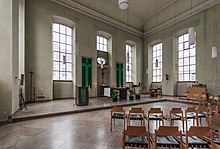Friedenskirche (Saarbrücken)
The Friedenskirche is a church building on Wilhelm-Heinrich-Strasse in Saarbrücken , which is used by the Old Catholic faith community. The church building is a listed building.
history
The transverse church was built between 1743 and 1751 by the Baroque master builder Friedrich Joachim Stengel at the request of Prince Wilhelm Heinrich for the newly approved Reformed Community of Saarbrücken. The Prince's mother, who died in 1738, belonged to the Reformed Confession. The funds for the building came from foundations of the prince and from collections from England and Holland. The prince donated the building site, the wood, the bells and the clock. The masonry work was carried out by Carl Cornelius. In 1749 the pulpit was made for 140 guilders by Christian Kirchmeyer and the altar by Johann Jakob Reissner. Philipp Carl Weber supplied the chairs. The tower was not completed until 1763.
After 1793 the church was converted to the "Temple of Virtue" by revolutionaries . The bells were confiscated by the French that same year. With the church union in 1815, the Reformed Congregation became part of the Saarbrücken Ludwig Church Congregation . The Friedenskirche was added to the neighboring Ludwigsgymnasium as an auxiliary building and converted accordingly. A false ceiling was used and the building received small rectangular windows. From 1820 to 1892 the Ludwigsgymnasium was housed in the building . In 1892 the Old Catholic Church purchased the building and renovated the interior as a church. In 1897 an organ was purchased and in 1903 the church received new bells. On October 5, 1944, the church was largely destroyed in an air raid during World War II.
The exterior building was reconstructed from 1961 to 1966 according to Stengel's plans. The interior has been designed in a modern way. The church was rededicated on March 11, 1967. Until April 2014, the church was used simultaneously by Old Catholics and the Russian Orthodox religious community. On one narrow side of the broad hall stood the altar of the Old Catholic community, on the opposite side the icon wall of the Russian Orthodox community. After the Russian Orthodox community had acquired a building at Lindenhofstrasse 1, the Old Catholic community used the church alone. In 2016/17, the church was technically modernized from the urban development program "Baroque meets modern" and renovated inside and out. An organ has been in the church again since 2017, it is a single-manual small organ from Beckerath (Hamburg).
architecture
The hall church with a hipped roof has a wide central projection with pilasters and a triangular gable on the north side . The tower on the south side has three square storeys, which are optically separated by cornices . Corner pilaster strips emphasize the corners. After an expansive cornice and a recess with a wrought iron grille, a single-storey structure with beveled edges rises. The tower is crowned by a slate dome with a curvature and a Welscher dome . Each building field has two long windows. The entrance on the west side is combined with a shorter window and is framed by a baroque aedicula with ox eyes .
literature
- Dieter Heinz : Establishment and re-emergence of the Saarbrücker Friedenskirche . Festschrift for the consecration of the reconstructed Friedenskirche / Saarbrücken on March 11, 1967. Saarbrücken, 1967, pp. 51–119.
- Literature on the Church of Peace (Saarbrücken) in the Saarland Bibliography
Web links
- Gerhild Krebs: Friedenskirche Saarbrücken at memotransfront.uni-saarland.de
- Friedenskirche at saarbruecken.de
Individual evidence
- ↑ List of monuments in the state capital of Saarbrücken (PDF; 653 kB), page 19, Saarland monuments list.
- ↑ Kathrin Ellwardt: Church building between evangelical ideals and absolutist rule. The cross churches in the Hessian area from the Reformation century to the Seven Years War . Michael Imhof Verlag, Petersberg 2004, ISBN 3-937251-34-0 .
- ^ A b Friedenskirche Saarbrücken , memotransfront, sites of cross-border remembrance.
- ↑ a b Walter Zimmermann: The art monuments of the city and the district of Saarbrücken . Unchanged reprint of the original edition from 1932, Verein für Denkmalpflege im Saarland, Saarbrücken 1975, pp. 91–93.
- ↑ a b Georg Dehio : Handbook of German Art Monuments. Rhineland-Palatinate / Saarland . Deutscher Kunstverlag, Munich, 1984, ISBN 3-422-00382-7 .
Coordinates: 49 ° 13 '56.3 " N , 6 ° 59' 17.9" E

