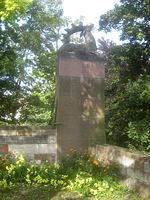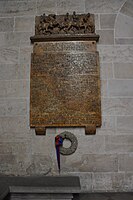Friedrich Hausser
Friedrich Haußer , also Friedrich Hausser (born April 28, 1875 in Stuttgart-Berg ; † May 21, 1963 in Ludwigsburg ), was a German architect .
Life and works
Friedrich Haußer was a son of the foreman and building contractor Christian Haußer. During his studies he became a member of the Hilaritas Stuttgart fraternity in 1894 . From 1907 Friedrich Haußer lived in Ludwigsburg; but he was already active there before. For example, the plans for the houses on Wilhelmstrasse 57, 59 and 61 built by his father come from Friedrich Haußer. The twin houses at Wilhelmstrasse 57 and 59 were built as early as 1898, the neighboring house at Wilhelmstrasse 61 in 1902. Another house followed in 1913, which Friedrich Haußer built for his brothers and himself at 63 Wilhelmstrasse. All of these buildings are now listed .
In addition to the houses in Ludwigsburg Wilhelmstraße, there are a number of other Ludwigsburg buildings that Haußer designed, such as the Ludwigsburg residential group Bismarckstraße 3, 5, 7, 9 and 11 from 1903, the villas at Bismarckstraße 26, 30, 32 and 38 , the houses Bismarckstrasse 31, 33, 35, 37, 39 and 41, the double house Bismarckstrasse 51 and 53 as well as the neighboring building Bismarckstrasse 55 and 57. At Friedrichstrasse 8 and 10 there is another double house built according to Hausser's plans. The houses with the numbers 3, 4, 5 and 6 in Ludwigsburg's Moserstraße are from Haußer. He also designed the Villa Olgastraße 5 .
Haußer also redesigned the Francksche chicory factory in Franckstrasse 5 and Pflugfelder Strasse 31, as well as the house at Friedrichstrasse 26 in Ludwigsburg. In 1904/05 he added the villa-like residential and administrative building of the machine factory GW Barth at Martin-Luther-Strasse 44 to an older building complex . In 1914, the former Prinzenpalais at Wilhelmstrasse 13, now called Ratskeller, was modified according to Hausser's plans. A few years earlier, in 1911, under the leadership of Haußer, the city's first ski club had been founded in this same Ratskeller.
In 1915/16 he rebuilt the former Uhlan officers' mess in Uhlandstrasse 33 for the general local health insurance fund . In 1929 he expanded the building at Stuttgarter Strasse 14. In 1907, he furnished a villa built by Hugo Assenheimer on the same street at number 67 with a standing bay window.
The Villa Zwissler, which Haußer designed for the music director JE Zwissler and which was built in 1912, has been preserved at Gartenstrasse 33. A complex of tenement houses with shops at Hohenzollernplatz 1 and 2 as well as at Hohenzollernstrasse 5 dates from 1926. In the same year, the double house at Hohenzollernstrasse 8 and 10, which Hausser had planned, was built.
In 1917 Haußer published his urban planning considerations on Ludwigsburg .
The war memorial for the fallen of the First World War in the old cemetery on Schorndorfer Strasse in Ludwigsburg was created based on a joint design with the Stuttgart sculptor Jakob Brüllmann .
Haußer was also active outside of Ludwigsburg. From 1912 to 1914 the Schillerschule in Backnang , an extension of the old Pestalozzi School, was built according to his plans.
In 1930, together with the sculptor Erwin Dauner , Haußer won first prize in a competition to design the memorial for fallen fraternity members at the fraternity monument in Eisenach . In order to save money, Haußer and Dauner, together with Haußer's brother-in-law Erwin Scheerer , had to design the monument in their Ludwigsburg studio and then have it dismantled and transported to Eisenach, where it was assembled by Friedrich Haußer's brother Karlpaul. In 1933 the fraternity memorial was inaugurated. After the Second World War , the relief with which the memorial was adorned was chopped off, as was the coat of arms and lettering later. The latter were restored in 1992.
Haußer and Brüllmann
The architect Friedrich Haußer and the sculptor Jakob Brüllmann, who built the war memorial in Ludwigsburg in 1914/18, had already worked together on the construction of the cemetery of honor in 1916. Later there was at least one more collaboration on a war memorial: in 1925 they jointly created the war memorial at St. Martin's Church in Steinheim an der Murr .
“The time after the First World War was above all the time of countless memorials and cemetery buildings. Haußer also devoted himself to this area to a greater extent at the time when general building activity was paralyzed. ”Among other things, he was responsible for the grave border for the resting place of the last Württemberg King Wilhelm II in the Old Cemetery (1922).
During the Second World War , Brüllmann had already emerged in 1917 with another monument, the highly regarded Reformation monument in Stuttgart. After the war, Brüllmann also created other war memorials in the other Württemberg cities.
- War memorials by Jakob Brüllmann
Lauffen am Neckar , column with four antique relief heads.
Marbach am Neckar , statue with two soldiers.
Maulbronn , stele with a reclining lion.
Stuttgart-Gaisburg , memorial with a dying deer.
Stuttgart-Weilimdorf , column with reliefs.
Ulm Minster , war memorial plaque 1914-18 of the 1st Württ. Uhlan Regiment 19 with equestrian relief.
The monuments of which there are illustrations seem more conventional (lion, deer, soldiers). The Weilimdorfer reliefs are badly weathered so that no statement can be made about them. The representations of ancient heads on the monument in Lauffen are unusual, but due to a lack of sources, they cannot be interpreted.
literature
- Günter Bergan: Legacy architectural drawings and designs by the Ludwigsburg architect Friedrich Hausser (1875–1963) now in the Ludwigsburg City Archives. In: Ludwigsburger Geschichtsblätter , 54, 2000, pp. 194–197.
- Claus Huber: The Ludwigsburg architect Friedrich Hausser (1875–1963). Example of architectural practice between 1900 and 1930. Unpublished Master's thesis, University of Tübingen, 1988.
- Ulrich Pantle: In the footsteps of the architect Friedrich Haußer. In: People and their places in Ludwigsburg. Meeting in the museum 2007. Ludwigsburg 2007, p. 34 f.
- Helge Dvorak: Biographical Lexicon of the German Burschenschaft. Volume II: Artists. Winter, Heidelberg 2018, ISBN 978-3-8253-6813-5 , pp. 298-300.
Individual evidence
- ↑ Haußer's life data at www.statistik.baden-wuerttemberg.de
- ↑ Wolf Deisenroth et al., Monument Topography Baden-Württemberg. I.8.1. City of Ludwigsburg , Konrad Theiss Verlag Stuttgart 2004, ISBN 3-8062-1938-9 , p. 209
- ↑ Chronicle of the Snow Runner Guild in Ludwigsburg at www.schneelaeuferzunft.de ( memento of the original from October 1, 2015 in the Internet Archive ) Info: The archive link was inserted automatically and has not yet been checked. Please check the original and archive link according to the instructions and then remove this notice.
- ↑ Wolf Deisenroth et al., Monument Topography Baden-Württemberg. I.8.1. City of Ludwigsburg , Konrad Theiss Verlag Stuttgart 2004, ISBN 3-8062-1938-9 , passim
- ↑ Publications by and about Haußer at www.leo-bw.de
- ^ German grove of honor for the heroes of 1914/18 - Dehain-Verlag Leipzig, 1931, p. 217
- ↑ Carmen Diehl, reference list ( Memento of the original from October 1, 2015 in the Internet Archive ) Info: The archive link was inserted automatically and has not yet been checked. Please check the original and archive link according to the instructions and then remove this notice. , P. 13
- ↑ Harald Lönnecker, The desecrated Fallen Memorial at the Burschenschaftsdenkmal in Eisenach , 2005 ( digitized version )
- ↑ Evangelical Church Community Steinheim an der Murr, time table 1700 – today .
- ↑ #Huber 1988 , p. 81.
- ↑ Demolished in 1949, reassembly of the rubble in a new arrangement in 2004.
| personal data | |
|---|---|
| SURNAME | Hausser, Friedrich |
| ALTERNATIVE NAMES | Hausser, Friedrich |
| BRIEF DESCRIPTION | German architect |
| DATE OF BIRTH | April 28, 1875 |
| PLACE OF BIRTH | Stuttgart mountain |
| DATE OF DEATH | May 21, 1963 |
| Place of death | Ludwigsburg |





