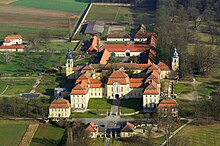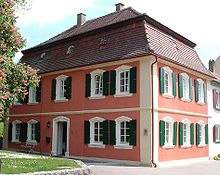Andrea Gallasini
Andrea (Andrew) Gallasini (* the 30th December 1681 in Lugano , † 10. February 1766 in Bartenstein / Baden-Württemberg) was a plasterer and architect of the Baroque .
Live and act
Andrea Gallasini was trained as a plasterer and architect and initially worked in Mainz . Between 1706 and 1719 Gallasini created high-quality stucco work. You can find them in the castles of Meiningen , Neuwied , Weilburg , Arolsen and Bad Wildungen and in the town hall of Bad Karlshafen .

When he in 1720 Fulda settled, he became abbot of Adolf von Dalberg for building inspector and fürstäbtlichen court architect appointed and received the Fulda citizenship. In the following years he not only shaped the late Baroque architectural redesign of the city, but also built numerous buildings (e.g. the Old University in Fulda, the Palais Buseck ( Wallenstein Abbey ) and the Chancellor's Palais) such as castles, official buildings and Churches in the Fulda area. For example, he transformed Fasanerie Castle from a small hunting lodge into one of the most beautiful castles in Hesse, and Hammelburg Castle also goes back to his plans . Of the churches, St. Peter and Paul in Salmünster is remarkable. Also in the Thuringian Rhoen some significant churches were built according to the plans Gallasinis: in Borsch , Bremen , Dermbach , Eiterfeld , Schleid and Zella , where he also also the provost rebuilt.
Around 1758/1759 he moved to Wetzlar . It was there that Karl Philipp, Prince of Hohenlohe-Bartenstein, the imperial court judge, got to know and appreciate him. Gallasini was employed as building director in Bartenstein around 1760 and worked here until his death in 1766. Despite his advanced age, his creativity was unbroken. At the age of over 80, he designed and designed the baroque three-wing complex of the palace of the Princes of Hohenlohe-Bartenstein.
He integrated old castle buildings. From Prince Carl Philipp he also received the order for the interior construction of the palace. The connection of the already existing city complex through the erection of the stately buildings in the western Schlossstrasse and the Schlossplatz led to an optical expansion of the palace complex. The court architect's house, see picture, closed off the view from the palace to the suburb. He owes the successful conception of the baroque city complex, which is oriented towards the palace, with town houses, officials' houses, courtyard gardens and the three city gates. For the Protestant church of Riedbach (district of Schrozberg , Schwäbisch Hall district) he provided the sketch drawings. The church he attended was consecrated in 1762.
literature
- Church register Riedbach.
- Hohenloher Central Archive Neuenstein.
- Lara Calderari: Andrea Gallasini. In: Historical Lexicon of Switzerland . August 22, 2005 , accessed March 2, 2020 .
- Sabine Fechtner (Ed.): Andrea (s) Gallasini 1681–1766, From plasterer to princely master builder in Fulda. Fulda 2018, ISBN 978-3-7319-0717-6 .
- Caroline Grottker: Andreas Gallasini. Princely court architect in Fulda. Frankfurt am Main 1994 (Frankfurt am Main, University, dissertation, 1994).
- Anne Reimann, Claus Reimann: Bartenstein as it used to be. About craftsmen, councilors, lackeys and the life of a small baroque residence. Self-published, Schrozberg 2009; same: leaflet historical circular route. Bartenstein 2004.
Web links
- Andrea Gallasini in the Rhönlexikon ( Memento from September 27, 2007 in the Internet Archive )
| personal data | |
|---|---|
| SURNAME | Gallasini, Andrea |
| ALTERNATIVE NAMES | Gallasini, Andreas |
| BRIEF DESCRIPTION | Plasterer and Baroque architect |
| DATE OF BIRTH | December 30, 1681 |
| PLACE OF BIRTH | Lugano |
| DATE OF DEATH | February 10, 1766 |
| Place of death | Bartenstein |


