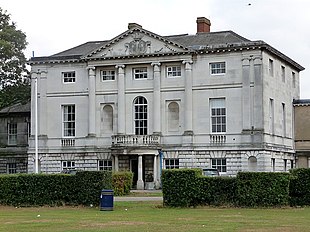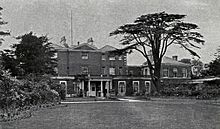Hare Hall
Hare Hall is a former manor house in Romford , a suburb of London in the Havering district . Built between 1768 and 1769 by John Arnold Wallenger (also Wallinger) and rebuilt at the end of the 19th century, it has housed the Royal Liberty School since 1921. The building has been a listed building since September 1979 and is listed in Category II *.
description
architecture
Hare Hall is a Palladian style mansion . Its two and a half storeys are closed off by a slate roof. The main building is joined to the west and east by short, two-storey side wings, the ends of which are formed by square pavilions with two storeys and a tent roof . Red brick was used for the south facade , while the north facade was constructed from Portland stone , which was originally intended for a bridge over the Thames . The northern front is divided into five fields by four ¾- columns of Ionic order , of which the three in the middle on the first and second floors lie behind a portico and are crowned by a triangular ornamental gable. The gable shows two coats of arms under a falcon sculpture, which are decorated with festoons . The left shield shows the Wallenger coat of arms, while the right one has not yet been identified.
The approximately 18-meter-wide facade is bordered on the two plastered upper floors by Corinthian double pilasters and has niches that were planned as a location for classicist statues. The masonry of the ground floor was built from bosses ashlars .
The short connecting structures between the main house and the pavilions clearly show that they used to be colonnades that were later bricked up and raised by one storey. The southern pavilion, which still has its original chimney from the 18th century, is followed by some additions that were used for commercial purposes at the beginning of the 20th century.
South of Hare Hall is a three-wing brick building that was only built in the 20th century. Together with the manor house, it encloses an almost square inner courtyard. Nothing is left of the former park that surrounded Hare Hall. Only a rare cork oak planted at the time is still in the outdoor area today.
inside rooms
The simple, central entrance on the north side is crowned by a semicircular balcony with a baluster parapet, which is supported by Tuscan columns. From there you get to an entrance hall with a black and white floor, which connects to the centrally located staircase. It has white and cream stone steps and is illuminated by a large, oval skylight .
During construction, the first floor of the house was planned as a bel étage, which is still expressed today by the special height of the rooms on this floor. The second floor is only half as high as the first floor.
A cellar was not built at Hare Hall due to the high water table.
history
Owners and residents
Hare Hall's roots lie in an estate that was called Goodwins (also known as Godwins or Goowins) in the late 16th century. The associated land was between Hare Street and Brentwood Road and belonged to the domain of the owners of Gidea Hall . In 1600 the estate was inhabited by Avory Frith. At his death in 1602 he left the property of his only surviving daughter Anne, through whom the property came to her cousin's son, Alphonse Frith, in 1647. With his death in the winter of 1697/98, the owners initially lost themselves in the dark of history.
The next documented information about residents of Hare Hall does not appear again until 1744, when John Wallenger was the owner. He left the farm and land to his nephew John Arnold, with the testamentary stipulation to rename himself Wallenger, which happened in 1768. John Arnold Wallenger built today's Hare Hall on the site of the old manor in 1768 and 1769 and bequeathed it to his son John Wallenger Arnold Wallenger when he died in 1792. It is not clear when exactly the renaming from Goodwins to Hare Hall happened. What is certain is that it took place either under John Wallenger or his nephew and that the name was borrowed from nearby Hare Street, today's Main Road. When John Arnold Wallenger died in 1805, the property was to be sold, but it was not of interest for a long time. It wasn't until 1812 that John Coape bought it for around £ 15,599 , in the hope of being able to sell it on as quickly as possible at a profit. But this hope is not fulfilled, because two years later, Benjamin Severn and Frederick Benjamin King were two buyers who, however, only paid a little more than £ 13,447 for Hare Hall.
Benjamin Severn lived and managed the property until 1827, during which time he increased the land ownership by buying neighboring properties. But the farming was not profitable and Severn had to sell. The next owner was J. Western.
In 1839, the Eastern Counties Railway Company planned to expand its rail network between Romford and Brentwood to the northeast , which required land belonging to the southern portion of Hare Hall. Since the property was only available as a whole, Hare Hall was acquired by the railway company in 1839. The land that was not required was divided into six parcels and offered for sale again from 1840. It was not until 1852 that the company was able to sell the parcel on which Hare Hall stood. The new owner was Robert Pemberton, who had initially bid £ 5,000 but ended up paying only £ 3,250 and for this sum was given even more land than originally agreed.
After Pemberton died in 1895 with no descendants, Hare Hall was up for sale again. Edward and Lucy Castellan bought it with 71 acres for £ 12,000 in 1897, had it modernized, and moved in with their children in 1898. Her eldest son Victor took over the property in 1912, while the younger son, Charles Ernest, built what is now Hare Lodge for himself and his family.
During World War II , Hare Hall was requisitioned by the British military for the Artists Rifles and the 2nd Sportmen's Battalion. The officers lived in the manor house, while the men were housed in barracks and a tent city. After the war, the Castellan family built a housing estate on the surrounding land, the streets of which are named after the former owners of Hare Halls. The mansion, with some land, was bought by Romford Town Council in 1921 to be used as the Royal Liberty School building. The former high school for boys (now a comprehensive school) is still located on the site today.
Building history
In 1610 the previous Hare Halls complex consisted of three buildings. John Arnold Wallenger had this put down in order to build a mansion in the style of Palladianism in its place. The designs for it came from the architect James Paine, who also created the plans for Thorndon Hall near Brentwood and for Wardour Castle in Wiltshire . Arnold's uncle, John Wallenger, had probably already planned the new building during his lifetime and commissioned the architect with the planning. After completion, the stately living rooms were located on the first floor of the house, including the 11 × 6 meter ballroom, while the ground floor mostly housed utility rooms and the second floor housed the bedrooms of the owner family. On the ground floor of the two pavilions there were other utility rooms such as the dairy , brewery , pantry and kitchen, while the servants' bedrooms were on the upper floors. Other buildings grouped around the western pavilion served as a scullery and bakery , for example .
Paine had planned lavish decor in the form of numerous statues and urns for the north facade, but these were never implemented. The situation was different with numerous blind windows planned by Paine, which cannot be recognized as such from the outside. John Arnold Wallenger also hired Richard Woods around 1771 , who created a park around Hare Hall based on the models of Capability Brown .
When the Castellan couple bought the property at the end of the 19th century, the buildings were very dilapidated and had to be renovated. The Castellans also took advantage of this opportunity to modernize and remodel the manor house at a cost of £ 6,000 according to plans by architect Howard Seth-Smith. The most noticeable redesign on the outside during the two-year work was the addition of one storey to the short colonnades and the addition of two large rooms on the ground floor on the south side, so that these formed a smooth finish together with the pavilions and the connecting wings. At the same time, a portico was placed in front of the southern entrance. There were other changes inside. According to the taste of the time, the main living rooms were relocated to the ground floor, so that the family's bedrooms could be set up on the first floor and the top floor of the mansion housed mostly bedrooms for the servants. Many windows and door frames have also been renewed, with most of Paine's blind windows being redesigned into real windows. A newly built basement room for a heating system had to be abandoned just a few years later due to constant ingress of groundwater. The pavilions were also redesigned. The eastern pavilion was completely redesigned for stately purposes by serving as a billiard room on the ground floor, while a bedroom, study and bathroom were set up on its first floor. To replace the utility rooms that were lost, additional rooms were added to the west pavilion.
In 1921 further redesigns of the building followed in order to do justice to the new use as a school. Above all, the interior has been greatly changed. For example, numerous new partitions were put in, while others were torn down. In the years 1929 to 1930 the construction of new and additional school buildings followed.
literature
- Arthur Searle, Colin Brazier: A History of Hare Hall. A full account of the house and its occupants . Pevsner, Essex [1960].
Web links
Individual evidence
- ↑ Hare Hall listed as a listed building on Historic England's website , accessed January 1, 2016.
- ^ Website of the Royal Liberty School ( Memento from June 15, 2012 in the Internet Archive )
- ^ A. Searle, C. Brazier: A History of Hare Hall. [1960], p. 11.
Coordinates: 51 ° 35 ′ 9.4 " N , 0 ° 12 ′ 35.4" E


