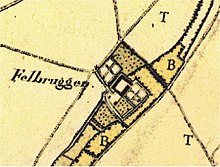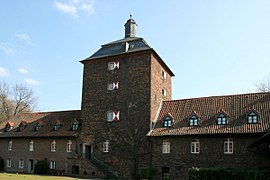House Vellbrüggen
The Vellbrüggen house , also called Vellbrügger Hof , is a former manor in the Norf district of the North Rhine-Westphalian city of Neuss . The building complex, consisting of representative brick building built from the 15th to the 20th century, is a typical Rhenish court festivals and is since August 11, 1989 under the name Good Vellbrüggen under monument protection . The headquarters of the Aldenbrüggen family has a high square tower on the south side, which is the main motif in the coat of arms of the formerly independent municipality of Norf.
The estate was used for agriculture until the end of the 1980s , when it was rebuilt and renovated . Since then, the former residential buildings attached to the tower have served as the company's headquarters, while the former courtyard buildings and stables have been converted for residential purposes.
history
In 1262 the brothers Arnold and Gerhard von Vol (l) merincheim appear as witnesses in a document. The name Vol (l) merincheim developed over time to Velmercken and then to Vellbrüggen. The majority of research therefore assumes that there was a predecessor system that was surrounded by water as early as the 13th century at the site of today's house. This came into the possession of the Lords of Aldenbrüggen in the 14th century, who subsequently also called themselves Velmercken and made the castle their ancestral seat. At the beginning of the 15th century, the two names were then merged to form Vellbrüggen.
Simon of Vellbrüggen bequeathed the plant in 1520 Johann Quadt , the bailiff of Erprath . During the Truchsessian War it was perhaps largely destroyed, because Norf "almost perished" in the associated acts of war in 1585. The Vellbrüggen house sold by Harff in 1602 for 16,000 Reichstaler to Robert von Harff . With the death of his nephew, Baron Werner von Harff, hereditary steward of the Duchy of Jülich and bailiff of Geilenkirchen , on June 19, 1672 the property fell to the son of Werner's niece, Johann Arnold Werner von Harff zu Dreiborn .
His family remained the owners until the 19th century. Baron Philipp Franz von Harff-Dreiborn had the court festivals rebuilt and repaired from 1753. A first part of the work resulted in more than 517 Reichstalers, a conversion and expansion of a late medieval tower carried out from 1755 onwards cost over 498 Reichstalers again. At the time, planning and construction management were in the hands of the Electoral Palatinate general surveyor Johann Peter Nosthoffen. According to his designs, the tower was also given a baroque slate dome with a closed lantern . At the same time, Philipp Franz von Harff-Dreiborn was planning the new building of the house chapel and a six-axis , stately residential building, which Nosthoffens' preserved plan drawings are evidence of.
In 1831 Werner von Haxthausen became the new owner of the facility through his marriage to Elisabeth Antonie von Harff-Dreiborn. At that time it was listed as a knight seat eligible for state assembly. Then several changes of ownership followed in quick succession. In the middle of the 19th century the Wiersberg family bought the property before it came to Johan Michael Zillekens in 1873. At the end of the 19th century, two building wings were renewed in simple, historicizing forms and a single-storey north-east wing was built. In 1907 the Neuss-based manufacturer Bauer bought the property. The von Waldthausen family followed him as owners in 1913. In the same year she built a cattle shed in front of the northwest wing and connected it to the previous buildings with a connecting wing. In order to achieve this, the moat there had to be filled.
During the Second World War , the low north-east wing of the complex burned down to the ground. After the agricultural use of the house was given up in 1988, the property was sold to a Cologne company that wanted to furnish apartments there. But the plans failed, and in 1989 a company for measuring devices from Neuss acquired Vellbrüggen in order to use it as its headquarters. It had the system completely renovated and rebuilt. The four-wing structure that was lost in the war was also restored. Before that, an archaeological investigation was carried out in 1997 at the site of the burned-down tract . It brought to light several old pieces of wall, the oldest of which - made of trachyte and tuff - probably dates to the 13th century.
description
House Vellbrüggen is on the west bank of the Norfbach on the northern outskirts of Neuss-Norf. It is a typical court festival for the Rhineland, i.e. a fortified manor, here in the form of a square courtyard, the wings of which enclose an inner courtyard. With the exception of the northwest area, it is surrounded on all sides by a moat that used to be fed by the Norfbach.
The most distinctive part of the house is also its oldest: the late medieval residential tower from the 14th / 15th century standing in the middle of the southeast wing . Century. The square tower has walls made of brick , located on a high basement with a barrel vault rises. The four floors are crowned by a slate-covered dome with an eight-sided lantern, which the tower received in the second half of the 18th century and which was almost completely renovated in 1978. The tower is perhaps the only remnant of a medieval castle that may have been destroyed due to dilapidation, in the Truchsessian or in the Thirty Years' War . At the sloping east corner of the residential tower, the walls on the second floor indicate that the building elements that were once adjoined there and that are no longer preserved today. There were remnants of masonry on the east side until the 1990s, before they were put down in the course of the extensive changes. They can still be seen on a lithograph from 1871/1873 published by Alexander Duncker . On its field side, the tower has a terrace , to which a wide staircase leads up. Inside there is a hall with a Cologne ceiling and a late Gothic fireplace on the second floor . Two-storey buildings from the 17th century adjoin both sides of the tower and together with the tower form the south-east wing of the complex. On its outer facade, three walled today find loopholes .
The two former economic wings on the southwest and northwest side in the historicism style have one and a half storeys. Not quite in the middle of the south-west wing is the arched gate with a passage to the inner courtyard. It is crowned by a stepped gable and bears the year 1895 in its keystone . The northeast side of the house is formed by a modern residential wing from the 1990s. Like the other three wings, it has a tiled roof with many dormers and windows.
On the north-west side of the closed four-wing complex, an L-shaped wing from the early 20th century joins the former cattle barn. It was also redesigned in the 1990s for residential purposes and is similar in design to the new building on the northeast flank of Haus Vellbrüggen.
literature
- Paul Clemen : The art monuments of the Neuss district (= The art monuments of the Rhine Province . Volume 3, Section 3). L. Schwann, Düsseldorf 1895, p. 108 ( digitized version ).
- Georg Dehio : Handbook of the German art monuments . North Rhine-Westphalia I: Rhineland. Deutscher Kunstverlag, Munich 2005, ISBN 3-422-03093-X , pp. 444–445.
- Jens Friedhoff : Castles and palaces as places of aristocratic representation and lifestyle as well as leased property. A new image of the Rhenish aristocratic residences in the early modern period as reflected in the written sources? In: Wartburg society for research into castles and palaces (ed.): The castle in the plane (= research into castles and palaces. Volume 17). Michael Imhof, Petersberg 2016, ISBN 978-3-7319-0329-1 , pp. 344–354, here pp. 346–349.
- Brigitte Janssen, Walter Janssen: Castles, palaces and court festivals in the Neuss district. District administration Neuss, Neuss 1980, ISBN 3-9800327-0-1 , pp. 217-220.
- Karl Emerich Krämer : Castles in and around Düsseldorf. 1st edition. Mercator, Duisburg 1980, ISBN 3-87463-090-0 , pp. 64-65.
- Bert Pütz: Nor apa - Norpe - Norf. A village grows over the millennia. Stadt Neuss, Neuss 1975, pp. 80–87.
- Jens Wroblewski, André Wemmers: Theiss-Burgenführer Niederrhein . Konrad Theiss , Stuttgart 2001, ISBN 3-8062-1612-6 , pp. 136-137 .
Web links
- Entry by Karin Striewe about Haus Vellbrüggen in the scientific database " EBIDAT " of the European Castle Institute
- Description from the monument authority on limburg-bernd.de
Footnotes
- ^ Hanns Ott: Rhenish water castles. History, forms, functions. Weidlich, Würzburg 1984, ISBN 3-8035-1239-5 , p. 71.
- ↑ a b Description from the monument authority on limburg-bernd.de , accessed on January 5, 2018.
- ↑ See for example Jens Wroblewski, André Wemmers: Theiss Burgenführer. Lower Rhine. 2001, p. 136 and Karin Striewe's contribution to Haus Vellbrüggen in the EBIDAT .
- ^ Joseph Strange: News about noble families and estates. Issue 1. R. Fr. Hegt, Koblenz 1879, pp. 61–62 ( digitized version ).
- ↑ a b c d e f g h Entry by Karin Striewe on Haus Vellbrüggen in the scientific database " EBIDAT " of the European Castle Institute
- ^ Paul Clemen: The art monuments of the Neuss district. 1895, p. 108.
- ↑ a b c d Jens Wroblewski, André Wemmers: Theiss Burgenführer. Lower Rhine. 2001, p. 136.
- ^ A b Karl Emerich Krämer: Castles in and around Düsseldorf. 1980, p. 64.
- ^ Testament of Werner von Harff in the digital Westphalian document database , accessed on January 8, 2017.
- ↑ Jens Friedhoff: Castles and palaces as places of aristocratic representation and lifestyle as well as leased goods. 2016, p. 347.
- ↑ a b Jens Friedhoff: Castles and palaces as places of aristocratic representation and lifestyle as well as leased property. 2016, pp. 347-348.
- ↑ According to Jens Friedhoff: Castles and palaces as places of aristocratic representation and lifestyle as well as leased property. 2016, p. 347. The author describes him there as a court builder from the Electoral Palatinate .
- ↑ Information according to the description from the monument authority. Jens Wroblewski and André Wemmers state in their Theiss Burgenführer that the stable was built in 1911. If so, it cannot have been built by the Waldthausen family.
- ↑ a b Jens Wroblewski, André Wemmers: Theiss Burgenführer. Lower Rhine. 2001, p. 137.
Coordinates: 51 ° 9 ′ 38.8 ″ N , 6 ° 43 ′ 32.6 ″ E






