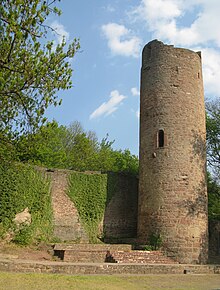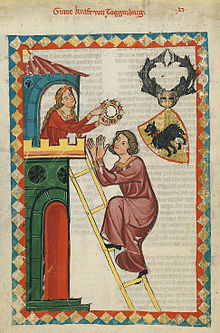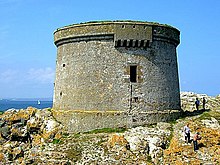High entrance


A high entrance is a form of entrance that is often chosen in medieval castles , especially in their Bergfrieden , which cannot be reached at ground level but is on the level of a higher floor . The high entrance represents the lowest and often the only way to access a fortified structure or residential building.
Elevated entrances were built in ancient times - for example, the numerous Limes watchtowers were only accessible through such entrances. The watchtowers ( atalayas ) of the Arab- Moorish occupied Andalusia also had high entrances.
The high entrance in the medieval castle building
Most of the high entrances are on the courtyard side between five and ten meters above ground level and are thus largely protected against external fire. However, some examples were placed in rather unfavorable places, for example over the enemy side of a castle complex. Heights over 15 meters can only rarely be documented. Access here is likely to have taken place via a nearby building, which is occasionally only archaeologically verifiable. Sometimes high entrances only open about two to three meters above the ground today. The original ground level was usually a few meters lower and was filled with building rubble.
The high entrance is usually reached by a wooden or stone staircase or by a catwalk leading over from another part of the building. There is usually a wooden platform directly in front of the entrance, with particularly long stairs additional intermediate platforms can be inserted. A steep staircase and the narrow platform in front of the entrance made it difficult for attackers to break into massive breaking devices such as B. use a battering ram . The corbels or beam holes of the entrance platform have often been preserved below the entry opening. The anchoring of a wooden porch can often still be seen. In some cases, high entrances in the late Middle Ages or early modern times were also made accessible by means of pre-built stair towers with spiral staircases .
Occasionally a high entrance could be protected by its own small drawbridge . The wooden porches were often roofed over as protection against the weather. A votive picture (1499) by the Bavarian castle keeper Bernd von Seyboltsdorf ( Schärding , Upper Austria ) shows such a porch . The entrance to the bay window opens to the side, the ascent is made possible by an apparently firmly anchored wooden staircase with a railing.
The easiest type of access was a movable ladder that could be pulled up quickly if necessary. However, this access was hardly used in permanently inhabited castles. Certainly rope ladders were occasionally used as an aid to getting on. Keeping a rope ladder or a simple rope ready could have been particularly useful as a stopgap measure if, for example, a longer wooden ladder could not be pulled into the building. Some authors even believe that the rope ladder was the most common way of getting up and down ( Hans Max von Aufseß ).
A miniature in the Codex Manesse ( Her Kristan von Hamle ) shows how a man lets a woman pull himself up in a basket with the help of a cable . This is a representation of a common motif, which is mainly known from the Virgil sagas of the Middle Ages ( Virgil in the basket ): The lady whom Virgil adores promises a nightly meeting in her tower room, where he sits in a basket from her should pull up. However, she then deliberately leaves him hanging halfway up, making the rejected person a mockery of people the next morning. The idioms still common today , leaving someone hanging in the air and giving a basket probably go back to this story. Whether constructions of this type were widespread as goods lifts or even as passenger lifts cannot be deduced from this.
In the more recent literature on castle history, the rope hoist as an aid to accessing a high entrance has so far only rarely been considered.
In the 19th century, August Essenwein in particular saw the rope hoist as a common ascent aid. For example, on his numerous reconstruction drawings of medieval castles, people can often be recognized who are pulled up to towers by means of a simple elevator. Otto Piper , however, questioned this opinion in his well-known castle studies , since in his opinion the use of such an elevator could not be appropriate in the event of danger and, moreover, always required a second person to operate the rope hoist in the tower. He also saw the problem of pulling a long wooden ladder into a high entrance. In his opinion, solid wooden or stone structures at the foot of the building were used here. A short, easily retractable wooden ladder should then have enabled further access to higher entrances.
Some early castle researchers assumed that longer wooden ladders that could not be recovered inside the building were pulled up and fastened on the outside ( Karl August von Cohausen ).
The use of elevator equipment at high entrances can be proven by some examples from the orthodox culture . The wooden elevator bay of St. Catherine's Monastery in Sinai , for example, is very well preserved and was the only access to the heavily fortified monastery castle until the 20th century. Here, however, the actual elevator devices are located inside the building behind. The winch had to be operated by four monks at the same time. The high entrance was built here primarily to protect against Bedouin attacks.
Much more spectacular are the cables to the monasteries and hermitages around the holy Mount Athos , some of which are still only accessible this way today. However, the 20 large monasteries are also accessed through gateways. In the past, some Egyptian monasteries could only be accessed by elevators. The longest cable pulls led to the Meteora monasteries in northern Greece. These systems were built on huge rock towers, so the entrances are not to be addressed as classic high entrances. These examples show that small winches could also have been installed in the wooden porches in front of Central European high entrances. Elevator devices inside the building cannot be documented here.
In individual cases, the construction cranes may not have been dismantled after the completion of a tower or building and were still used. A representation in the world chronicle of Rudolf von Ems (1340) shows two such freight elevators. One crane is operated by a reel, another by a running wheel. A medieval construction crane with a running wheel was reconstructed at Fleckenstein Castle in Alsace and erected there in front of a high opening in the cliff face of the inner castle. The representation in the world chronicle also shows the material transport via a wooden ladder.
The entrances were often so narrow and low that only one person could get inside. However, the high entrance to Burg Tirol is around 1.25 meters wide and over three meters high. The gates are usually arched, more rarely arched. Late medieval entrances occasionally show straight or broken lintels , including the cloverleaf arch ( Kronsegg castle ruins , Lower Austria). The door frames are usually kept very simple, sometimes a profiled bead enlivens the door frame. Coats of arms and dates come from late medieval times at the earliest.
The wooden entrance doors were partially clad with iron or slate to minimize the risk of fire. Original door leaves from the Middle Ages, however, have rarely been preserved. Inwardly, the portals were mostly secured by additional locking bolts.
Sometimes access to entire groups of buildings or castle sections was secured by high entrances. For example, the gate of the main castle of the Veste Aggstein ( Wachau ) is about six meters above the courtyard level of the outer castle . The Vorburgtor of the Küssaburg in Baden opens at a height of four meters , which used to be accessible via a wooden ramp.
There are also examples of elevated entrances in the castles in the Middle East and in the Caucasus . The function of the outer gate on the 5th floor of the Maiden's Tower (Qız Qalası) in Baku is still a mystery today. Remnants of the wall and vault on the ground could indicate a lost porch.
Function and symbolic content
A high entrance fulfilled a double task: on the one hand it served the safety of the residents, on the other hand the lord of the castle could lead his visitors directly into the living area of his castle. In the lower, often barely lit storey, supplies, equipment and materials were often stored. Ground-level entrances to ruins, as you can find them now and then, were in many cases only removed later.
Especially at Bergfrieden and country churches, the high entrance offered protection from attackers. At the same time, however, the difficult accessibility was also a disadvantage: an offensive defense of the castle was made difficult. From a high entrance it was only possible to a limited extent to send attackers to flight. However, some researchers see passive defense as one of the essential functions of a keep, for example. According to this view, the main aim was to prevent the enemy from entering. In this way valuable time could be gained, for example to wait for relief or to reach a more favorable negotiating position.
Occasionally the high entrance is assigned a symbolic rather than a practical function. The medieval archaeologist Joachim Zeune , for example, believes that this form of access has "become independent" in terms of development and should be interpreted more as an element of medieval profane symbols of power.
Such high entrances are also used in waiting areas (watch tower, Luginsland) and residential towers , French donjons , English keeps or Spanish Torres del homenaje . Furthermore, some early modern and baroque fortifications are made accessible through elevated entrances. For safety reasons, access to the Ravelin in front of the Gemmingen building of Willibaldsburg via Eichstätt only opens a few meters above the bottom of the trench.
Even during the Napoleonic Wars , the 164 Martello Towers of the British Empire were protected by high entrances. The small entry openings were often secured by weir guards above .
literature
- Heinrich Boxler, Jörg Müller: Burgenland Switzerland. Construction and everyday life . Aare Verlag, Solothurn 1990, ISBN 3-7260-0352-5 .
- Karl Heinz Dähn: Castle history hikes in the Heilbronn area . Heilbronn 2001, ISBN 3-9801562-5-7 .
- Karl Heinz Dähn: High entrances to medieval fortifications - with examples from the Heilbronn area. In: Yearbook for Swabian-Franconian History. Volume 31, Historischer Verein, Heilbronn 1986, pp. 5-24.
- Hans Kleiner: High entrances to medieval fortifications in the Rhön. In: Heimat-Jahrbuch of the Rhön-Grabfeld district. Volume 11, Mellrichstadt, Bad Neustadt 1989, pp. 217-225.
- Otto Piper: Castle studies - construction and history of the castles . 3. Edition. Munich 1912. (Reprint: Augsburg 1994, ISBN 3-89350-554-7 )
- Joachim Zeune: Castles - symbols of power. A new image of the medieval castle . Regensburg 1997, ISBN 3-7917-1501-1 .
Individual evidence
- ↑ Ingo F. Walther (Ed.): Codex Manesse. The miniatures of the Great Heidelberg Song Manuscript. Frankfurt am Main 1988, p. 62 f.
- ^ Karl Heinz Dähn: High entrances to medieval fortifications - with examples from the Heilbronn area. In: Yearbook for Swabian-Franconian History. Volume 31, Historischer Verein, Heilbronn 1986, pp. 5-24.
- ↑ Otto Piper: Castle Studies. Construction and history of castles. Munich 1912, p. 196 f.
- ↑ Otto Piper: Castle Studies. Construction and history of castles. Munich 1912, p. 198.



