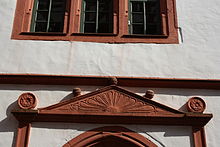Wedding house (Alsfeld)
The wedding house in Alsfeld , a town in the Vogelsberg district in Hesse , was built between 1564 and 1571. The building at Markt 7 is a protected architectural monument .
description
The wedding house was the second stone building on the market square. The ground floor served the butchers as a meat bowl . The upper floors, which could be reached by a stone spiral staircase , were used for festivities, which is why the name wedding house became established for the building.
The floors of the three-story building are separated by strong, continuous cornices . The windows are grouped into two or three openings. The gable windows are divided into high rectangular fields by pilasters . The renaissance building , built according to the plans of the master builder Hans Meurer, with its two-storey corner bay window adjoins the market square. This bay window adorned with two coats of arms serves as an eye-catcher, because the decorative gables with curved profiles and the shell as the upper end face the side streets. The walls of the upper floors are unadorned, only the portals are richly decorated with pilasters and flat triangular gables.
literature
- Georg Dehio , edited by Magnus Backes: Hessen . In: Handbook of German Art Monuments . First volume. Deutscher Kunstverlag , Munich / Berlin 1966, p. 9 .
- Peer Zietz: City of Alsfeld (cultural monuments in Hesse), Konrad Theiss Verlag , Stuttgart 2002, pp. 102-103, ISBN 3-8062-1724-6 ( monument topography of the Federal Republic of Germany ).
Web links
- State Office for Monument Preservation Hessen (Ed.): Market 7 (wedding house) In: DenkXweb, online edition of cultural monuments in Hessen
Coordinates: 50 ° 45 ′ 2.2 ″ N , 9 ° 16 ′ 15.6 ″ E

