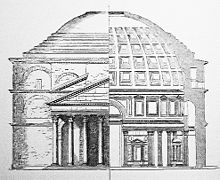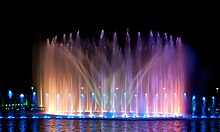Centennial Hall (Breslau)
| Centennial Hall in Wroclaw | |
|---|---|
|
UNESCO world heritage |
|

|
|
| Centennial Hall (2014) |
|
| National territory: |
|
| Type: | Culture |
| Criteria : | (i), (ii), (iv) |
| Reference No .: | 1165 |
| UNESCO region : | Europe and North America |
| History of enrollment | |
| Enrollment: | 2006 (session 30) |

The Wroclaw Centennial Hall ( Polish: nowadays more and more Hala Stulecia ; previously exclusively Hala Ludowa , German: Volkshalle) is a reinforced concrete event hall that was built in Wroclaw from 1911 to 1913 based on a design by the architect and city planning officer Max Berg . Together with the Iglica , an approximately 100 m high needle erected in front of the main entrance of the hall in 1948, the Centennial Hall is one of the landmarks of the city of Wroclaw.
The hall has been a UNESCO World Heritage Site since 2006 . The hall is currently used for trade fairs, sports and cultural events. It has around 6,000 seats, and if standing room is used, it can hold almost 20,000 people.
Fairground
The Centennial Hall forms the center of the Wroclaw Exhibition Center, which was built between 1911 and 1913. The ensemble includes a. the four-domed pavilion and the pergola designed by the architect Hans Poelzig . The general plan of the exhibition grounds, which was put into Scheitniger Park (today Park Szczytnicki) , also comes from Poelzig . The Century Park was created by Hugo Richter designed to ensure a (royal) Horticulture Director was awarded the title.
Building history
The supporting structure was planned by Günther Trauer and checked by Heinrich Müller-Breslau . The dome was built by Dyckerhoff & Widmann AG . The dome was the time of completion with a free span of 65 m diameter in Germany at the time the largest of its kind. Many critics have assumed that the works after the opening collapses. Even people involved in the construction were sometimes not completely convinced of the project themselves - in the end, a passer-by was convinced with a gold coin to remove the casing.
The model for the overall architecture including the rotunda was the ancient Pantheon in Rome , completed around 118 AD . The stepped dome construction was also used.
From May 20 to October 26, 1913, the exhibition of the century commemorating the Prussian wars of liberation against Napoleon I took place in the pavilions and on the open-air site . The city commemorated the centenary of the appeal to my people , which the Prussian King Friedrich Wilhelm III. published in Breslau and with which he initiated the turn of the war according to Prussian historiography. The city leaders of Wrocław chose this occasion not least because of economic and political considerations: They hoped for financial support from the imperial family for the buildings of the exhibition of the century, which would then function as exhibition buildings for the long-planned exhibition center. There was no state funding; the city alone bore the enormous investment. Only Crown Prince Wilhelm , who was also the protector of the centenary, traveled to the grand opening of the Centennial Exhibition in the Centennial Hall .
As part of the opening ceremony on May 31, 1913, the Festival in German Rhymes was staged by Max Reinhardt in the Jahrhunderthalle, which Gerhart Hauptmann, who is closely associated with the Wroclaw cultural scene , had written especially for the occasion. The war criticism contained in the play sparked a scandal: after protests by warrior associations and, ultimately, probably under pressure from Berlin, the festival was canceled prematurely.
After the Second World War, Silesia and Breslau were assigned to Poland and the Centennial Hall, which had remained almost undamaged, was renamed Hala Ludowa (People's Hall). However, this renaming was reversed and a return to the original name Hala Stulecia (Centennial Hall) followed.
In the 1970s and 1980s there was a cinema ("Gigant") in the hall. After 1997, the hall was completely refurbished for the visit of Pope John Paul II , while the tiers were partially redesigned and new seats. The artists Romain Tardy and Thomas Vaquié (music) installed a permanent light installation ( Omicron ) inside the building in 2004 under the label AntiVJ .
organ
The inauguration of the hall was celebrated with the largest organ in the world at the time , a creation by the Frankfurt organ builder Wilhelm Sauer . The organ had 15,133 pipes and 200 registers. For the inauguration of this organ, Max Reger had composed the monumental work Introduction, Passacaglia and Fugue in E minor (op. 127) on behalf of the city of Wroclaw . The world premiere was given on September 24, 1913 by Karl Straube , to whom the work is also dedicated. The disposition of the organ can be found on the Walcker organ website.
After the Second World War , the organ work was divided into three new organs. Among other things, this is how the Wroclaw Cathedral organ was created , which today is the largest organ in Poland with 150 registers and 13,207 pipes on five manuals and pedal.
World heritage
Recorded in 2006
In 2004 the Volkshalle was placed on the Polish list of the most important architectural monuments in the country's history, which currently comprises around 25 objects. After efforts of the city government was as Centennial Hall , that under its original name Centennial Hall on July 13, 2006 as "pioneering work of reinforced concrete construction and modern architecture" in the list of, World Heritage of UNESCO added.
The following criteria were named:
Criterion (i): The Centennial Hall in Wrocław is a creative and innovative example in the development of construction technology in large reinforced concrete structures. The Centennial Hall occupies a key position in the evolution of methods of reinforcement used in architecture, and represents one of the climactic points in the history of the use of metal in structural consolidation.
(The Centennial Hall in Wroclaw is a creative and innovative example of the development of the construction industry for large reinforced concrete objects. The Centennial Hall is a top achievement in the development of reinforcement methods in architecture. And it represents one of the high points in the history of metal use in construction security. )
Criterion (ii): The Centennial Hall is a pioneering work of Modern engineering and architecture, which exhibits an important interchange of influences in the early 20th century, becoming a key reference in the later development of reinforced concrete structures.
(The Jahrhunderthalle is a pioneering achievement of modern engineering and architecture, which is an important example of the currents in the early 20th century and which became a prime example of the later development of reinforced concrete construction.)
Criterion (iv): As part of the Exhibition Grounds of Wrocław, the Centennial Hall is an outstanding example of Modern recreational architecture that served a variety of purposes, ranging from hosting conferences and exhibitions to concerts, theater and opera.
(As part of the Wroclaw Exhibition Grounds, Centennial Hall is an outstanding example of modern leisure and recreational architecture that serves a wide variety of purposes, from conference events and exhibitions to concerts, theater and opera performances.)
Renovation and use
The building honored in this way was renovated in 2010. The English architecture and planning company Chapman Taylor was also involved in the work. As in Poland during the preceding two decades a re-evaluation of German history Wroclaw was used, you went - not least because of the international recognition - to over again the name Hala Stulecia so Jahrhunderthalle to use. Around 2010 work began to restore the park to the historical model. The demolition work began in 2011 - all fixtures that were built after 1913 will be removed. According to UNESCO guidelines, the hall should get its original appearance from 1913. In addition, a retractable stage was built in the middle. When Wroclaw was European Capital of Culture in 2016 , the completed hall could be used for all planned events.
literature
in alphabetical order by authors / editors
- Erich A. Franz: The Centennial Hall. In: With us in Wroclaw. Dülmen 1983, ISBN 3-87466-055-9 , p. 32.
- Jerzy Ilkosz, Beate Störtkuhl (ed.): Hans Poelzig in Breslau. Architecture and Art 1900–1916. Aschenbeck, Delmenhorst 2000.
- Jerzy Ilkosz: The Centennial Hall and the Exhibition Grounds in Wroclaw. The work of Max Berg. Munich 2006, ISBN 978-3-486-57986-4 .
- Ernest Niemczyk: Hala Ludowa we Wrocławiu. Wydawn. Politechniki Wrocławskiej, Wrocław 1997, ISBN 83-7085-265-3 . (with summary in German)
- Helmut Sauer: The Centennial Hall in Breslau. Historical reminiscences. (Ed. by the association of former members of the Gerhart-Hauptmann-Oberrealschule zu Breslau) (= The Green Series , Issue 16.) Self-published by A. Zappel, Leverkusen 2000.
- Gerhard Scheuermann: Das Breslau-Lexikon, Volume 1. Laumann-Verlag, Dülmen 1994, ISBN 3-87466-157-1 , pp. 667-669.
- Günther Trauer , Willy Gehler: The Centennial Hall in Breslau. Calculation, construction and construction. Special print made of reinforced concrete , years 1913 and 1914.
- Ferdinand Werner : The long way to new building . Volume 1: Concrete: 43 men invent the future . Wernersche Verlagsgesellschaft, Worms 2016. ISBN 978-3-88462-372-5 , pp. 334-340.
Web links
- Literature from and about Jahrhunderthalle in the catalog of the German National Library
- Centennial Hall website
- The Centenary Hall on UNESCO's website (English)
- Documentary film series Treasures of the World - The Centennial Hall in Wroclaw, Poland
- Centennial Hall (Breslau). In: arch INFORM .
- Article from the German Radio Archive about the Sauer organ with sound samples
- Spherical panoramas from different locations
- VDI-Nachrichten.com - Article about the dome of the Jahrhunderthalle as the largest self-supporting dome of its time
- Momentum magazine 100 years of the Jahrhunderthalle with sectional drawing and precise building description
- Hala Stulecia (dawniej Hala Ludowa) - Centennial Hall na portalu polska-org.pl (Polish)
Individual evidence
- ↑ The Centennial Hall and other UNESCO World Heritage Sites in Wroclaw. March 1, 2020, accessed June 6, 2020 .
- ↑ AntiVJ: Omicron , home page with pictures and videos
- ^ Marcin M. Drews: Omicron - teatr światła i dźwięku, czyli bliskie spotkania III stopnia we Wrocławiu. July 12, 2013, accessed September 25, 2015 (Polish).
- ↑ Archived copy ( memento of the original from October 1, 2015 in the Internet Archive ) Info: The archive link was inserted automatically and has not yet been checked. Please check the original and archive link according to the instructions and then remove this notice.
- ↑ Archived copy ( memento of the original from October 1, 2015 in the Internet Archive ) Info: The archive link was inserted automatically and has not yet been checked. Please check the original and archive link according to the instructions and then remove this notice.
- ↑ Description on Polskie Wirtualne Centrum Organowe (Virtual Polish Organ Center) ( Memento of the original from April 16, 2011 in the Internet Archive ) Info: The archive link was inserted automatically and has not yet been checked. Please check the original and archive link according to the instructions and then remove this notice.
Coordinates: 51 ° 6 ′ 26 ″ N , 17 ° 4 ′ 37 ″ E





