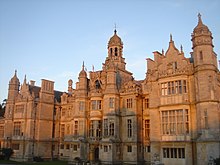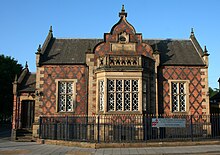Jacobean style
The Jacobean style was defined by John Betjeman in 1933 to describe a British neo-Renaissance architecture that was popular in England in the late 1820s , drawing its inspiration and stylistic elements mainly from the English Renaissance styles of Elizabethan and Jacobean architecture . Betjeman originally defined the style as follows:
The style in which the Gothic predominates may be called, inaccurately enough, Elizabethan, and the style in which the classical predominates over the Gothic, equally inaccurately, may be called Jacobean. To save the time of those who do not wish to distinguish between these periods of architectural uncertainty, I will henceforward use the term "Jacobethan". (Eng .: The style in which the Gothic predominates can - very imprecisely - be called Elizabethan, and the style in which the Classics still predominates before the Gothic - just as imprecise - Jacobean. To save time for those who don't want to distinguish between these periods of architectural uncertainty, I will use the term "Jacobean" in the future.)
This term continued to be used by art historians. Timothy Mowl affirms in The Elizabethan and Jacobean Style from 2001 that the " Jacobean " style represents the latest figment of a native genius stifled by slavish clinging to European, baroque tastes.
architecture
Flattened , pointed Tudor arches , lighter stone bars around windows and doors, chiseled details in the brickwork, steep roof gables , often also terracotta brickwork , balustrades and parapets , pillars that support the terraces and high chimneys , as in the Elizabethan style , are characteristic of architecture . Examples of this architectural style are Harlaxton Manor in Lincolnshire , Mentmore Towers in Buckinghamshire and Sandringham House in Norfolk .
In the tender for the new Parliament building in London in June 1835 either the neo-Gothic or the Elizabethan architectural style was abandoned. The neo-Gothic architectural style was by no means sealed as the British national style, not even for the largest and most famous building projects. The tender also introduced the possibility of a “neo-Elizabethan” style. Of the 97 proposals submitted, six described themselves as "Elizabethan".
In 1838, when the neo-Gothic style was already well established in the United Kingdom, Joseph Nash , who had been trained in the design of Gothic details in the architecture firm of AWN Pugin , published the lithographed album Architecture of the Middle Ages: Drawn from Nature and on his own account on Stone . In search of a sequel, Nash expanded his range of archaeological subjects with his next series of lithographs called The Mansions of England in the Olden Time 1839–1849. There he illustrated mansions in Tudor and Jacobean styles, both inside and out, bringing them to life with furniture and residents in ruffles and verdugados , a quintessence of “Merrie olde England”. A volume of text accompanied the fourth and final volume of lithography in 1849, but Nash's picturesque illustrations popularized the style and created a need for variations on the English Renaissance that were the essence of the resurgent "Jacobean" vocabulary.

James Pennethorne and Anthony Salvin , who were both later knighted, were two young architects who were already planning Jacobean style buildings . Salvins Harlaxton Manor near Grantham, Lincolnshire , the first phase of which was completed in 1837, is a good example that defines this architectural style.
The Jacobean New Style survived the late 19th century and became part of the repertoire of professional builders for the first 20 years of the 20th century. In addition to its region of origin in the United Kingdom, this architectural style became popular both in Canada and throughout the USA for rough "noble" dwellings in a free Renaissance style at this time. A major follower of the Jacobean style in Great Britain was TG Jackson . Examples of his activity can be found in buildings in the earlier British Empire, such as B. the Rashtrapati Niwas , the lodge of the Indian viceroy in Shimla .
literature
Later, the phrase "Jacobean style" also made sense for literary studies that emphasized the continuity of English literature in the half century from 1575 to 1625. For example, the death of Queen Elizabeth I falls in the middle of Shakespeare's career as a dramaturge: he is both an Elizabethan and a Jacobean writer.
Individual evidence
- ^ A b John Betjeman: Ghastly Good Taste . Chapman and Hall, London 1933. p. 41
- ^ Thomas Burns McArthur, Feri McArthur (editor): The Oxford companion to the English language . Oxford University Press, Oxford 1992. p. 539.
- ^ John Newman, Nikolaus Pevsner: The Buildings of England . Volume 1. Penguin Books, Harmondsworth 1972. ISBN 0-14-071044-2 . P. 55. Chapter: Devon .
- ^ Good Stuff IT Services: Mentmore Towers - Mentmore - Buckinghamshire - England . British Listed Buildings. September 26, 1951. Retrieved January 29, 2015.
- ^ Nikolaus Pevsner: The Buildings of England . Volume 1. Penguin Books, London 1962. p. 477
- ↑ Especially by S. Gorley Putt, who wrote reviews of works of the Jacobean drama in Jacobethan wonderlands . The Swewanee Review : "the revival of non-Shakespearean Jacobethan plays has been particulary successful in two Elizabethan-style playhouses, the Swan at Stratford-on-Avon and Shakespeare's Globe in London," observe Angela Stock and Ann-Julia Zwirerlein in D. Mehl and A. Stock, eds., Plotting Early Modern London: New Essays in Jacobean City Comedy , “Introduction: 'Our scene is London…'”, 2004: 1

