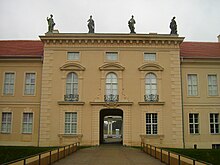Johann Gottfried Kemmeter
Johann Gottfried Kemmeter (late 17th century; † 1748 in Berlin ) was a German architect who, as Georg Wenzeslaus von Knobelsdorff's predecessor, led the renovation of the Rheinsberg Palace for Crown Prince Friedrich . In Rheinsberg , Kemmeter introduced the “lay architect” Knobelsdorff to practical construction.
Live and act
The place and date of birth of Johann Gottfried Kemmeter are not known. He was born shortly before 1700 as the son of master carpenter Michael Kemmeter, who immigrated to Berlin from Regensburg . He was involved in the construction of the German Church , the synagogue in Heidereitergasse, the Cölln town hall and the garrison church .
Johann Gottfried Kemmeter learned from Martin Heinrich Böhme (1676–1725), went on a trip to Italy and in 1723 was employed as a building inspector at the Kurmärkischen War and Domain Chamber in Berlin. In 1726 he was commissioned with a design and a cost estimate for the new building of the city church in Joachimsthal , which, however, was not carried out because of the high costs. From 1727 to 1729 Kemmeter was in charge of repair work on Oranienburg Castle . He provided the side wings with an attic crowned by vases , renewed the bridge to the castle and added to the free-standing kitchen house and cavalier house pavilions, based on existing designs by Johann Friedrich Eosander . In addition, the pavilions were connected to the main building by narrow side wings according to his specifications. In 1729 Kemmeter was busy repairing damage to Friedrichsthal Castle .
In 1731 he was appointed building director of the Kurmärkische Kammer. According to his plans, a water mill was probably built in Manschnow in the Oderbruch and the Nudow Church , built in 1733 . In 1734, under Kemmeter's management, the renovation of Rheinsberg Palace, which King Friedrich Wilhelm I had acquired a year earlier for Crown Prince Friedrich, began. Kemmeter had the existing single-storey renaissance building with attached tower added and given a more sophisticated facade. In addition, the east wing facing the city was expanded by 1737, integrating an existing gatehouse and the installation of the living quarters for the crown prince. In 1738 Knobelsdorff took over the further reconstruction of the castle, whereby an almost symmetrical castle complex was only created after its planning with the construction of the north wing with a repetition of the Renaissance tower in the south and the creation of the colonnade between the towers. Kemmeter was still responsible for the construction of the half-timbered building of the Marstall to the east of the castle. The stables were renovated in 1764 as a solid structure.
Under the senior construction director Johann Carl Stoltze , Kemmeter worked on the drainage of part of the Havelländisches Luchs near Königshorst . With Stoltze, Philipp Wilhelm Nuglisch and Friedrich Wilhelm Diterichs , Johann Gottfried Kemmeter investigated the collapse of the tower of the Petrikirche in Berlin . In 1740 a city fire destroyed large parts of Rheinsberg, with Kemmeter losing all of his property.
Although he participated in the reconstruction of his palace for the Crown Prince, he did not receive any major building contracts after Frederick II took office. He supervised the construction of the Finow Canal and was appointed building inspector in Brandenburg at Diterichs' request in 1745. As a result, he worked again at the Oranienburg Castle for the new owner Prince August Wilhelm . For the new building of the town hall in Templin he submitted a draft, of which the king wanted the façades to be realized, but which was omitted in favor of a project that probably originated from Diterichs. Johann Gottfried Kemmeter died in Berlin in 1748.
literature
- Hermann Heckmann : Builder of the Baroque and Rococo in Brandenburg-Prussia. Berlin 1998, ISBN 3-345-00631-6
| personal data | |
|---|---|
| SURNAME | Kemmeter, Johann Gottfried |
| BRIEF DESCRIPTION | German architect |
| DATE OF BIRTH | 17th century |
| DATE OF DEATH | 1748 |
| Place of death | Berlin |

