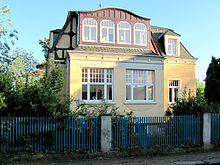Johannes Heinsius (architect)
Johannes Max Heinsius (* 1874 ; † January 5, 1924 in Dresden ) was a German architect and builder .
Verifiable as an architect since 1905 at the latest in Radebeul at what was then Leipziger Strasse 84. Around 1910, Heinsius moved his office to Dresden at Kesselsdorfer Straße 48 and remained there until his death. His widow Selma Minna Heinsius was at the same address until 1939, then until 1943/44 at Kronprinzenstraße 55.
Many of the buildings designed or expanded in Heinsius' Radebeul “Architektur-Bureau” are now listed buildings .
Buildings (architectural monuments)
The buildings listed below are cultural monuments listed in the monument topography Federal Republic of Germany , Monuments in Saxony, City of Radebeul . They are therefore not a complete catalog of works .
- 1902: Corner pavilion of Villa Obere Bergstrasse 1 in Niederlößnitz , today Radebeul
- 1905: Rental villa at Hauptstrasse 62 in Oberlößnitz , today Radebeul
- 1905: Veranda extension to Max Schulze rental villa in Alt-Radebeul , Einsteinstraße 26
- 1905: Otto Jantzen studio pavilion in Niederlößnitz, today Radebeul, Ledenweg 31
- 1906/07: Residential and commercial building at Hauptstrasse 11 in Radebeul
- 1906/07: Ferdinand Luther country house in Oberlößnitz, Hoflößnitzstraße 47
- 1906/07: Villa Rosenstrasse 17 in Serkowitz , today Radebeul (assigned to Johannes Heinsius)
- 1906/07: Residence for Bruno Schröter through complete renovation of the Karlshof in Oberlößnitz, Waldstrasse 10
- 1907: Additions to the Villa Hoflößnitzstrasse 6 in Serkowitz
- 1907: Roof extension of the Fritz Moritz Talkenberg residential and commercial building in Serkowitz, Kötzschenbrodaer Straße 37
- 1907/08: Villa Mozartstrasse 7 in Serkowitz
- 1907/08: Villa Rosenstrasse 15 in Serkowitz (assigned to Johannes Heinsius)
- 1908: Kitchen building in the Bilz-Bad in Kötzschenbroda-Oberort , Meiereiweg 108
- 1909: Additions to the Robert Herrmann Bischoff villa in Oberlößnitz, Eduard-Bilz-Straße 1
- 1909: First draft of Landhaus Paul Horsella in Radebeul, Lessingstrasse 9, rejected
- 1911: Landhaus Adolph Künzelmann in Niederlößnitz, Makarenkostraße 7
literature
- Volker Helas (arrangement): City of Radebeul . Ed .: State Office for Monument Preservation Saxony, Large District Town Radebeul (= Monument Topography Federal Republic of Germany . Monuments in Saxony ). SAX-Verlag, Beucha 2007, ISBN 978-3-86729-004-3 .
Individual evidence
- ^ Historical address books of the city of Dresden
- ↑ Volker Helas (arrangement): City of Radebeul . Ed .: State Office for Monument Preservation Saxony, Large District Town Radebeul (= Monument Topography Federal Republic of Germany . Monuments in Saxony ). SAX-Verlag, Beucha 2007, ISBN 978-3-86729-004-3 , p. 325 .
| personal data | |
|---|---|
| SURNAME | Heinsius, Johannes |
| ALTERNATIVE NAMES | Heinsius, Johannes Max (full name) |
| BRIEF DESCRIPTION | German architect and builder |
| DATE OF BIRTH | 1874 |
| DATE OF DEATH | January 1924 |
| Place of death | Dresden |

