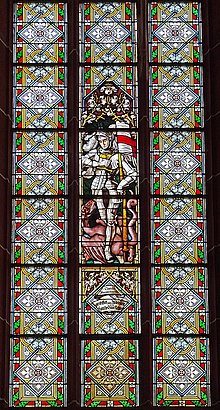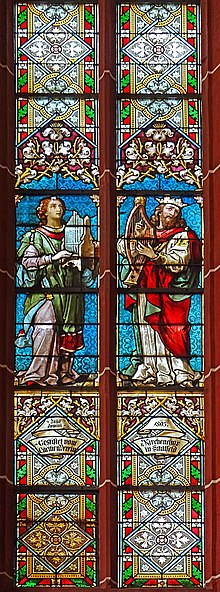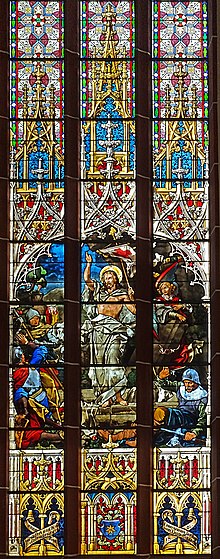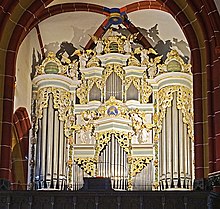Johanneskirche (Saalfeld)
The Johanneskirche is the town church of Saalfeld in the southeast of Thuringia . It is one of the most important church buildings in Thuringia.
It is the largest hall church in the Free State and stands on a hill above the Saale in the old town of Saalfeld in the immediate vicinity of the market square. Its two 64 meter high towers can be seen from afar.
history
After a previous Romanesque building burned down in 1314, today's Gothic St. John's Church was built between 1380 and 1514. The central nave vaults were drawn in between 1449 and 1456; the choir vault is inscribed with a date of 1514. The Reformation was introduced in Saalfeld in 1524 and thus also in the town church. The first superintendent, Caspar Aquila , took up his post here in 1528, he was considered a “ Luther friend ”.
When Saalfeld was the state capital of Saxony- Saalfeld at the end of the 17th century , the crypt under the church served as the crypt of the dukes. A new organ with zinc pipes was inaugurated in 1714.
The outside of the church was extensively renovated between 1891 and 1894. The church tower was given new spiers, which are a little higher than the old ones. In April 1945, two windows in the high choir shattered due to the impact of bombs or artillery. The interior of the church was renovated in 1983.
After the reunification , further renovations could be made. The church serves the Evangelical-Lutheran parish of Saalfeld as a place for church services and other events.
architecture
The town church Saalfeld is a late Gothic three-aisled, four- bay stepped hall with a single-nave choir with choir flank towers and an unfinished west tower, which is set in the western yoke. The somewhat wider choir closes in the east with three sides of a hexagon and is covered by a rich reticulated vault. To the northeast, a sacristy connects to the choir, which is spanned with a vault made of three-beam figures.
The impression of space inside is determined by the mighty, warrior-less and richly profiled nave pillars and the pointed triumphal arch . A stone gallery with tracery vaults is stretched between the tower pillars. Slender pointed arched windows with rich tracery illuminate the interior of the church.
The exterior of the church is richly decorated. The buttresses are decorated with consoles, canopies and pinnacles . An arbor is built over the west portal in front of the west window with rich late Gothic tracery . Of the three portals, the west and south portals have tympana decorated with figures . The individual forms are under the influence of the Parler school. At the southwest corner of the church there was originally an outer pulpit, which was added during the restoration in the 19th century.
Furnishing
As part of the renovation and partial reconstruction of the church between 1890 and 1894, the baroque furnishings that had existed up to that point were largely replaced by a neo-Gothic one . For this redesign, wood sculptor Gustav Kuntzsch , Wernigerode , supplied the altar , the pulpit , a lectern and a baptismal stand .
The altar was removed before World War II ; its whereabouts are not known.
An architecturally framed holy grave is built into the north wall of the church , which shows the reclining body of Christ with the three Marys .
The altar was made in 1510 by the master Gottwald von Lohr and consists only of the central shrine with the relief representation of the entombment of Christ and the predella . A depiction of John the Baptist from another altar by this master has survived to the present day.
Some glass paintings from 1514 from the choir were placed in the windows of the aisles.
organ
The organ on the west gallery was built in 1894 by Wilhelm Sauer (Frankfurt / O.) In the prospectus of the predecessor organ from 1708 (Fincke). In 1996, the modifications and rearrangements from the 1930s were reversed by the organ building company Rösel & Hercher (Saalfeld), and the historical state was restored by reconstructing 16 registers . The instrument has 50 stops on mechanical cone chests . The game actions are pneumatic.
|
|
|
|
|||||||||||||||||||||||||||||||||||||||||||||||||||||||||||||||||||||||||||||||||||||||||||||||||||||||||||||||||||||||||||||||||||||||||||||||||||||||||||||
literature
- Klaus Mertens: City churches in Thuringia. 1st edition. Evangelische Verlagsanstalt, Berlin 1982, pp. 177–178.
Web links
Individual evidence
- ^ Soproni Múzeum, Sopron ( Hungary ), Inventory No. P. 2425 E 251 ( Storno Könyvtár): Gustav Kuntzsch folder , not paged .
- ↑ More information on the municipality's website.
Coordinates: 50 ° 38 ′ 54 ″ N , 11 ° 21 ′ 36 ″ E













