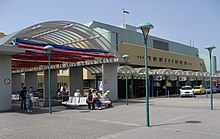Josef Fleischer
Josef Fleischer (born April 1, 1922 in Vienna ; died there in 2002 ) was an Austrian architect . He lived and worked in Vienna in the post-war years .
life and work
From 1940, Fleischer studied architecture at the Technical University of Vienna (TH) and, in parallel, painting and stage design at the Academy of Fine Arts Vienna , but had to interrupt his studies due to the war. In 1948 he was able to complete his architecture studies and was then engaged as an assistant at the TH Vienna. However, in 1949 he started his own business as an architect.
He was a universalist and devoted himself to municipal housing and hospitals as well as single-family houses and villas. He often worked with several colleagues on large projects. His best-known building is the Hotel Modul in the 19th district of Vienna with an attached hotel management school. Fleischer used the honeycomb principle , which is unusual by Viennese standards . The building "looks like a landed space station in the Döblinger Cottageviertel, but does not exceed the height of its surroundings." The basis of the architectural structure is an octagon that is always visible. The reinforced concrete skeleton construction, constructed from precast glass concrete, enabled large spans and high flexibility in the design of the interior. The module actually gave its name to this building and it has a curtain wall made of anodized aluminum sheet, a material that looked modern at the time. Despite its avant-garde approach, the building fits into the cottage , an elegant residential area.
He was a member of the Künstlerhaus Wien from November 25, 1968 until he left on November 6, 1986 . His daughter Eva Fleischer also became an architect. She ran a studio in Perchtoldsdorf and died in 2018.
Buildings in Vienna
- 1951–52: Municipal housing at Donaufelder Strasse 208–214 (with Jakob Zachar)
- 1954–56: Community housing Schüttaustraße 20–40 (with Wolfgang Schwarzacher, Hans Muttoné, Gustav Hoppe, Erwin Böck, Walter Vasa, Johann (Hanns) Hack)
- 1961–65: Housing complex of the municipality of Vienna at Altmannsdorfer Strasse 164–182 (with Karl Vodak senior, Elise Sundt, Erwin Weissenböck, Anton Wiltschnig, Kurt Schimak, Otto Ceska, Karl Musil, Robert Ulrich, Kurt Walder, Hans Reichmann)
- 1968–69: Sacristy in Sittendorf
- 1968–71: Trauma surgery in the Wilhelminenspital
- 1965–77: Rudolf Foundation (with Ferdinand Riedl and Friedrich Binder)
- 1973–75: Hotel Management School module
- 1978–98: Social Medicine Center East - Donauspital (working group of the architects Ernst Schuster, Alexander Marchart , Roland Moebius , Josef Fleischer and Alfred Podgorschek)
Web link
Individual evidence
- ^ Dankmar Trier: Butcher Josef. In: Allgemeines Künstlerlexikon Online , ID = _40395557
- ^ Wiener Wohnen : Short biography of Josef Fleischer , accessed on July 31, 2018
- ↑ Stefan Weber: The Alt-Erlaa residential park in the context of social housing and utopian architecture , master's thesis at the University of Vienna , 2014, pages 112 and 171 (with illustration No. 218)
- ^ Josef Fleischer, architect. In: Wladimir Aichelburg : General Directory of Members.
- ↑ Augustinus Fenz: The story of Sittendorf , web publication without page number, undated
| personal data | |
|---|---|
| SURNAME | Butcher, Josef |
| BRIEF DESCRIPTION | Austrian architect |
| DATE OF BIRTH | April 1, 1922 |
| PLACE OF BIRTH | Vienna |
| DATE OF DEATH | 2002 |
| Place of death | Vienna |

