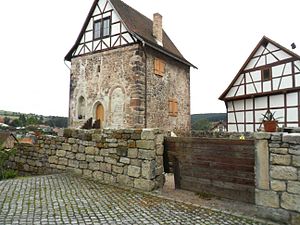Kemenate surge
| Kemenate surge | ||
|---|---|---|
|
The Kemenate in October 2013 |
||
| Creation time : | 1057 first mention | |
| Castle type : | Höhenburg, location | |
| Conservation status: | Preserved essential parts | |
| Standing position : | Local nobility, commoners | |
| Place: | Surge | |
| Geographical location | 50 ° 41 '32 " N , 10 ° 21' 28.9" E | |
|
|
||
The Kemenate Schwallungen is a cultural monument in the municipality of Schwallungen in the district of Schmalkalden-Meiningen in Thuringia . The originally late Romanesque residential tower was remodeled in the Renaissance style in 1537 .
history
The bower stands in the center of the village on the Lindenhöhe near the church castle Schwallungen on the highest point in the village. The building is easily accessible from the adjacent streets.
In the year 1057 a knight dynasty in Schwallungen was mentioned for the first time with "Sigifrid von Schwallungen". It is possible that the remains of the wall in the late Romanesque cellar date from this period. The stone rectangular residential tower with at loopholes reminiscent light slots and spitzbogigem portal was probably built around 1200 to 1230, possibly mentioned by the 1230 in a document of the Bishop of Würzburg Brun of Schwallungen.
In 1322 Hertnid Schrimpf was named as the owner of the fiefdom Schwallungen with "hus and dorf, waßer, wunne and weyde and waz datzu belongs". In 1344 Hertwich von Schwallungen and Knight Wolfram Schrimpf are mentioned, in 1359 Wolfram's son Heinz Schrimpf is mentioned as a feudal bearer of the castle. Around 1350 a fireplace was built in the southeast corner of the first floor; around 1450 the tower was raised by a magnificent half-timbered floor. In 1463 Heinrich Reuenthal was enfeoffed with the bower.
In 1529 the bower came into the fiefdom of the Meiningen patrician and city schoolmaster Lorenz Reps, who converted it into residential use in 1537. The building was equipped with arched curtain windows , a beamed plank ceiling and paintings; two building inscriptions on the door walls refer to the year of construction in 1537. From the 17th to the 19th century the building was used as a residential building, administration building and barn. At the end of the 19th century the half-timbered upper floor was demolished. Workers' emergency housing was built around 1920 with the installation of new partition walls and floorboards. In the 1990s, the structural environment of the building changed significantly with the demolition of all additions, such as a half-timbered barn. A concrete block extension was built to provide access ; the plastering from the middle ages and renaissance chopped off inside the tower.
In 2005 the tower was registered as a cultural monument in the monument book of the Thuringian State Office for Monument Preservation. In November 2006, the municipality of Schwallungen sold the bower to the historian couple Andrea and Michael Kirchschlager . In 2007, the owners began an extensive, largely in-house renovation, which was completed in 2016. Initially, work on the inside of the tower ran from 2007 to 2012 with the aim of restoring the state of 1537 as far as possible. In spring 2012, work began on the façades on the east side of the tower, the aim of which was to cover the various construction phases from the Romanesque period to the Renaissance To make the deformation visible again.
During the entire restoration work, the use of modern building materials and machines was deliberately avoided. So only mineral lime mortar - partly colored with reddish brown brick powder - was used; cement-based mortar and modern concrete fixtures were removed. The window openings were fitted with hand-made oak lattice windows, the five Renaissance windows from 1537 also have massive larch shutters . In order to restore its historical character as a tower castle , the tower was also given a sandstone-limestone wall on the north and east sides between 2010 and 2016.
The bower was open to the public for the first time in 2011 for the Open Monument Day . In 2013, the 1225th anniversary of Schwallungen was celebrated with a tower festival.
literature
- Georg Dehio (greeting), Stephanie Eißing, Franz Jäger (editing): Thuringia . Deutscher Kunstverlag, Munich 2003, ISBN 978-3-422-03023-7 . ( Handbook of German Art Monuments )
- Andrea Kirchschlager, Michael Kirchschlager : The Kemenate to Schwallungen. From "eyesore" to "landmark" . In: Deutsche Burgenvereinigung (Ed.): Burgen und Schlösser , Vol. 54 (2013), No. 4, p. 228ff. ISSN 0007-6201
The story of the construction of the tower and its possible builder Brun von Schwallungen was processed in a literary book for young people:
- Michael Kirchschlager: The knights of the gushing water . Illustrations by Christoph Hodgson, Arnstadt. Knabe Verlag, Weimar 2013, ISBN 978-3-940442-49-9 .
Web links
- Entry on Kemenate Schwallungen in the private database "All Castles".
- Entry on the official website of the community Schwallungen

