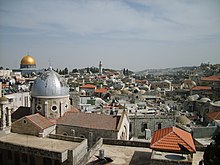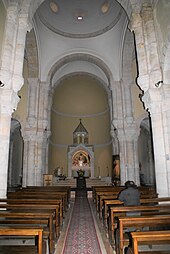Church of the Sorrows of Mary (Jerusalem)
The Armenian Catholic Church of Our Lady of Sorrows is not far from the Austrian Hospice in the Muslim Quarter of Jerusalem's Old City and also includes the Chapel of Our Lady of Powerlessness . The facility is also the Armenian Hospice in Jerusalem and the seat of the Armenian Patriarchate of Jerusalem.
Location and function
The church complex forms station 4 on Via Dolorosa , which commemorates the meeting of Jesus on the way to the crucifixion with his mother . According to another tradition, the 4th station is at a small oratory nearby.
It is a Mater Dolorosa church, built in the 1880s . and a chapel of the Virgin Mary that was added in the 20th century . The name of the chapel refers to the - not biblically handed down - scene of the impotence of Mary ( Italian Spasimo del Virgine ), which is located here or under the cross.
Footprints attributed to Mary can be seen in a mosaic in the crypt .
History and construction
In the crypt there is a floor mosaic from the 4th to 6th centuries, presumably from the Byzantine St. Sophia church - but the sacred origin is not certain.
This building was probably built over with a church in the 12th century, at the time of the Kingdom of Jerusalem , the church is documented in the 13th century. In the 15th century, pilgrims tell of a ruin.
The Hammam al-Sultan bathhouse was built here in the 17th century .
In 1876 the Armenian Church bought the building and built the church in 1881, using the remains of the medieval building as a crypt. The church is a typical building of Levantine Neo-Byzantine studies in the form of a cruciform church with a crossing dome . A high relief on the front door shows the encounter between mother and son , it is by Thaddäus Zielinsky .
The crypt has a square floor plan with a column-supported dome and three apses . It shows the typical architectural style of the crusader era. The exit to the crypt is in a side chapel of the upper church.
In the 20th century, the Chapel was added to the Impotence of Our Lady .
Web links
proof
- Othmar Keel, Max Küchler : Places and landscapes of the Bible: A handbook and study travel guide to the Holy Land. Volume 4, Vandenhoeck & Ruprecht, 2007, ISBN 978-352550170-2 , p. 406 f. ( limited preview in Google Book search, no images).
- Erhard and Andrea Gorys: Dumont Art Guide: Holy Land: A 10,000 year old cultivated land between the Mediterranean, Red Sea and Jordan . S. oA
- Chapel of the Impotence of Our Lady on Israelmagazin.de
- ↑ Keel, Küchler: Places and Landscapes of the Bible , p. 407
- ↑ cf. en: Swoon of the Virgin
- ↑ it could also have been a bath house. Keel, Küchler: Places and Landscapes of the Bible , p. 407
- ↑ a b c d Keel, Küchler: Places and Landscapes of the Bible , p. 406
- ↑ Michael Studemund-Halévy: ADAC Travel Guide Israel. ADAC Verlag DE, 2008, ISBN 978-389905456-9 , p. 46, column 2 IV. Station (Jesus meets his mother)
Coordinates: 31 ° 46 ′ 47.7 " N , 35 ° 13 ′ 56.7" E


