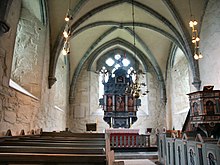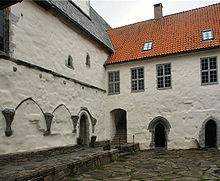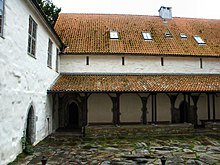Utstein Monastery
The Utstein Monastery is located in Norway in the Stavanger commune in Rogaland . The former Augustinian monastery was dedicated to St. Lawrence and was built on the island of Klosterøy . It belonged to the diocese of Stavanger. Today it is the best preserved medieval monastery complex in Norway and has been awarded the Olavsrose .
history
At the beginning of the history of Utstein, the battle of Harald Hårfagres on the Hafrsfjord occupies a central position, because Utstein was one of the five royal courts of Harald in south-west Norway. Utstein was well secured and not easy to take. But when Harald had won the battle at Hafrsfjord, the situation for the Lords of Utstein had become untenable and they had to surrender. The sources also report that Harald has resided on Utstein since then, while they report on the battle in the past tense and that Utstein is not yet mentioned. Later Norwegian kings also resided here, until Magnus Lagabøte gave up Utstein as a residence in 1264 and handed it over to the Augustinians.
The monastery was built in 1263, according to other sources from 1264 to 1280, probably under Magnus Lagabøte. The first mention is from the year 1286.
Around 20 to 30 monks and twice as many lay people lived in the Augustinian monastery . The first monks probably came from Denmark , England and France . The monastery had rich income from 150 properties and could feed up to 250 people annually. It was considered to be the richest monastery in Norway. The monks grew around 110 different medicinal plants in the courtyard of the monastery, which was not yet paved with paving slabs. They also imported fruit trees and herbs from monasteries in other countries. In addition to fruit, vegetables, hemp and linen were also grown. Specifically, the herbs needed to make the ink needed to write manuscripts were also grown .
Utstein Monastery was fortified. There was a serious conflict between the Bishop of Stavanger Eirik Ogmundsson and the Abbot Erik in the 1830s. He was accused of inhuman harshness towards the monks and embezzlement of monastic treasures in favor of his friends and relatives, which may also have been exaggerated by the bishop. In 1348 Norway was hit by a plague epidemic that claimed many lives and also led to a loss of income and hunger for the monastery. At the beginning of the 16th century there was another conflict between the bishop and the abbot, who was now called Henrik. The occasion was a dispute over fishing rights . The bishop's troops broke into the fortified monastery several times. The first time the abbot escaped, but a short time later the bishop came with a whole army and machines of war. A long siege followed, until finally, in 1515, the bishop's soldiers stormed the monastery. They climbed the wall with ladders and broke down the tower. The abbot later described that he had been beaten bloodily in bed and taken to Stavanger, where he had been held for about 100 days. The monastery has since been devastated and burned down. The monks were driven out. A few years later, the abbot of the complex, which was still used as a monastery, was captured again, this time from Vincens Lunge von der Bergenhus .
With the Reformation in 1537, Utstein Monastery was also secularized . It came into the possession of the Danish crown, the number of monks decreased. By Christofer Trondsson Rustung , the monastery complex was again devastated and burned down in the spring of 1539 with 60 men. In the 17th century the monastery church became a parish church. The furnishings from this period were created by the painter Gottfried Hendtzschel and the carver Laurids Sknekker . The monastery property was a Danish crown property for 130 years. In 1623 Barbro Bjelland was accused of witchcraft and heresy , convicted and ultimately burned alive on the island's beach. She was a servant in Utstein and was called to the manager's sick wife. In her delirium, the woman saw the devil or ghosts step through the wall. That vision led to the accusation against Bjelland.
By 1665, nine Danish noblemen owned the estate one after the other . Erik Urne carried out the renovations . Eventually it was uninhabited and fell into disrepair. In 1665, five Danish nobles bought the estate, but they did not live on site, but instead employed a manager. In 1700 the Norwegian Johan Frimann bought the property. His daughter Karen married from Bergen originating Johan Garmann . The Garmann family owned the estate for almost 200 years from 1706. In 1750, according to other information already in 1749, the judiciary and Vogt Christopher Garmann moved in . The buildings were repaired, in some cases heavily rebuilt, and the property became one of the most beautiful baroque complexes in western Germany. After Garmann's death in 1779, the estate turned out to be heavily indebted. The Garmann family succeeded in auctioning the property, but only with a significantly reduced area. The estate stood empty until the next year and was then taken over by Christopher Garmann's son, Johan Garmann II., Until he died in 1799 and the estate was first held by a manager, then by his son Johan III. was continued. When he died in 1844, the estate consisted of 113 cows, 300 sheep and 24 horses. It was then divided between his children Christopher and Børre, with Børre taking over the other half after a while. He mainly concentrated on sheep breeding and then had the largest flock of sheep in Norway.
The first study of the monastery, which the architect C. Christie carried out on behalf of the Society for the Protection of Historic Buildings , dates from 1859 .
In 1885 Børre Garmann's cousin took over the monastery and adopted it as his son in 1875, Eilert Garmann Schanche, who ran it with great success. The choir of the church became state property in 1899 and was restored together with the tower around 1900. Eilert Garmann Schanche then went into politics, moved to Christiania and handed the estate over to his sons Børre II and Eilert II, who ran it from 1910 to 1919. In 1919 Børre II took over the entire estate, but ran into economic difficulties so that in 1933 he had to sell the actual monastery and the garden inside to the Rennesøy savings bank .
An association for the preservation of the monastery acquired the monastery complex in 1935 for 37,500 Norwegian kroner . The other parts remained in the family's possession and are still run as a farm to this day (as of 2008).
The monastery buildings served as residential buildings and were not repaired until the 1950s and 1960s. The basis for this were studies and work carried out by the architect Gerhard Fischer around 1930. The Norwegian King Olav V was present for the reopening of the facility in 1965 .
Today the monastery is owned by the Utstein Monastery Foundation. It houses a museum and serves as a conference and concert venue.
Medieval building parts
The church was built on a rectangular floor plan with the internal dimensions of 7 m × 37 m. The tower is placed between the nave and the choir, a building arrangement that is unique in Norway. The floor plan of the tower is also narrower than that of the choir and nave. In the area of the tower are the foundations of an older church of around 13 m × 7 m external dimensions. This previous building could have been in connection with the royal court. The altarpiece in the choir was erected in the 17th century. In the church there are graves of monks from the monastery and people from the area who bought graves here. The oldest piece of furniture is the upper part of the baptismal font, dating from around 1150. The origin of the piece is unknown. It is conceivable that it was taken over from the royal chapel originally located here. It is also assumed that it originated from the church of Sørbø in the northern part of Rennesøy or from the Saint Olaf Abbey in Stavanger. Due to the destruction in its history, the church was without a roof for about four centuries. Today's roof is in the shape of an inverted Viking boat. The roof was built using wooden nails .
The acoustics of the room are remarkable . It arises in particular from pots made of fired clay built into the walls as resonance chambers , which were imported from England in the 13th century. The monastery church is the only church in Norway with this construction principle. Today the church is also used as a venue for concerts.
Today the church is used again for church services about once a month. Weddings and baptisms are also held. Until the end of the 20th century, a condition for a wedding in the church was that one was born here, but the condition was then abandoned.
The east wing with a cellar borders the choir of the monastery church. A corridor and the library are located on the ground floor of the convent . A staircase directly on the nave led to the dormitory , which was on the upper floor of the east wing before the renovation. From the courtyard a door leads directly into the room formerly used as a library and scriptorium . Another door leads from the courtyard into the former consulting room. The monks were only allowed to speak in this room. The framing of this portal is more elaborate and decorated with a row of teeth. The Garmann family's apartment has been preserved on the upper floor of the east wing
The south wing , which also has a basement, houses the large dining room, the refectory , with the adjoining monastery kitchen, which is located in the middle between the refectory and the dining room of the prayer brothers. There were hatches between the kitchen and the dining rooms . The window in the kitchen from 1250 is remarkable. Originally it was provided with urinary bladders from pigs instead of glass . There is a sink not far from the window , the waste water from which was led outside into the garden. The basin is considered to be Norway's oldest sink. The fireplace in the kitchen today was built in 1960 and is based on medieval fireplaces. The fireplace that was originally in the room has not been preserved, but its former location in a corner can be recognized by old traces of soot. The originally unheated refectory itself is spanned by a barrel vault. For the construction of the vault, it is speculated whether it was built using a wooden framework or on earth piled up in the interior, which would then have been removed after completion. All buildings were built mainly from soapstone (glue stone ), which was quarried on the neighboring islands.
To the left of the entrance is the ruin of a building that was built at the same time as the monastery. The original purpose of the building is not known for sure. It is assumed that pilgrims and visitors lived here in addition to the high priest and that patients who had come to the monastery for treatment were also accommodated. There were two wells in the building, ruins of which have been preserved. Near the western wall, a staircase led from the seashore, at least to the first and probably even to the second floor. From the closure of the monastery until 1930, the house was used as a pig stall . In 1960 the outer walls were restored. Excavations carried out in the house revealed fragments of ceramic. Chalk and soapstone pipes and bricks were also found.
Say
According to legend, a ghost in the form of a woman in a long white dress was seen repeatedly in the east wing of the monastery . It is said to have been the ghost of Cecilia Widding , who died in 1759 . She is said to have appeared since her husband Christopher Garmann broke his vow on her deathbed not to remarry after her death with his new marriage in 1779. Christopher Garmann passed away nine days after his new wedding. Others attribute the supposed apparition of Barbro Bjelland, who was burned to death in 1623 for alleged witchcraft.
literature
- Gerhard Fischer: Utstein Monastery . Stavanger 1959.
- Eldbjørg Haug (Ed.): Utstein Kloster - og Klosterøys historie. 2005.
- Véronique Mignot-Bari, Stavanger and its surroundings , Trolls of Norway 2008, ISBN 978-82-92868-08-9 , page 97 ff.
- Utstein Kloster, Das Kloster auf Utstein , brochure, no year, 2017 or earlier
Web links
- Official website (Norwegian)
Individual evidence
- ↑ Fischer p. 5.
- ↑ Haug p. 60.
- ^ Véronique Mignot-Bari, Stavanger and its surroundings , Trolls of Norway 2008, ISBN 978-82-92868-08-9 , page 98
- ^ Véronique Mignot-Bari, Stavanger and its surroundings , Trolls of Norway 2008, ISBN 978-82-92868-08-9 , page 98
- ↑ a b c Fischer p. 6.
- ^ Véronique Mignot-Bari, Stavanger and its surroundings , Trolls of Norway 2008, ISBN 978-82-92868-08-9 , page 100
- ^ Véronique Mignot-Bari, Stavanger and its surroundings , Trolls of Norway 2008, ISBN 978-82-92868-08-9 , page 102
- ^ Véronique Mignot-Bari, Stavanger and its surroundings , Trolls of Norway 2008, ISBN 978-82-92868-08-9 , page 102
- ^ Véronique Mignot-Bari, Stavanger and its surroundings , Trolls of Norway 2008, ISBN 978-82-92868-08-9 , page 102
- ^ Véronique Mignot-Bari, Stavanger and its surroundings , Trolls of Norway 2008, ISBN 978-82-92868-08-9 , page 104
- ^ Véronique Mignot-Bari, Stavanger and its surroundings , Trolls of Norway 2008, ISBN 978-82-92868-08-9 , page 108
- ↑ Utstein Kloster, Das Kloster auf Utstein , brochure, no year, 2017 or earlier, page 7
- ^ Véronique Mignot-Bari, Stavanger and its surroundings , Trolls of Norway 2008, ISBN 978-82-92868-08-9 , page 104
- ↑ Véronique Mignot-Bari, Stavanger and its surroundings , Trolls of Norway 2008, ISBN 978-82-92868-08-9 , page 107
- ↑ Véronique Mignot-Bari, Stavanger and its surroundings , Trolls of Norway 2008, ISBN 978-82-92868-08-9 , page 107
- ↑ Véronique Mignot-Bari, Stavanger and its surroundings , Trolls of Norway 2008, ISBN 978-82-92868-08-9 , page 109
- ^ Véronique Mignot-Bari, Stavanger and its surroundings , Trolls of Norway 2008, ISBN 978-82-92868-08-9 , page 106
- ^ Véronique Mignot-Bari, Stavanger and its surroundings , Trolls of Norway 2008, ISBN 978-82-92868-08-9 , page 103
- ^ Véronique Mignot-Bari, Stavanger and its surroundings , Trolls of Norway 2008, ISBN 978-82-92868-08-9 , page 100
- ↑ Véronique Mignot-Bari, Stavanger and its surroundings , Trolls of Norway 2008, ISBN 978-82-92868-08-9 , page 101
- ↑ Véronique Mignot-Bari, Stavanger and its surroundings , Trolls of Norway 2008, ISBN 978-82-92868-08-9 , page 101
- ^ Véronique Mignot-Bari, Stavanger and its surroundings , Trolls of Norway 2008, ISBN 978-82-92868-08-9 , page 99
- ^ Véronique Mignot-Bari, Stavanger and its surroundings , Trolls of Norway 2008, ISBN 978-82-92868-08-9 , page 108
Coordinates: 59 ° 6 ′ 11 " N , 5 ° 35 ′ 26" E








