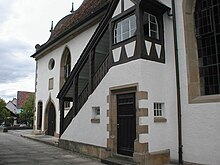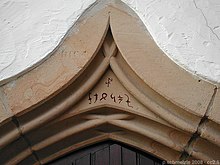Lambertus Church (Pfaffenhofen)
The Lambertus Church is a Protestant parish church in Pfaffenhofen in the district of Heilbronn in northern Baden-Württemberg , which has had its current shape with the striking west gable since a renovation in 1610. The bell from 1299 hanging in the church tower is one of the oldest bells in Baden-Württemberg.
history
The origins of the church in Pfaffenhofen are probably related to the establishment of the place by the eponymous “priests” (possibly from the Weissenburg monastery in Alsace). The church under the patronage of Lambertus already existed when Pfaffenhofen was first mentioned in 1279. The early Gothic tower choir and a bell from 1299 have been preserved as relics from the 13th century. The church originally had a smaller nave and was expanded several times. In 1515 Hans Wunderer built a side chapel on the north side of the tower, today's sacristy. In the course of the Reformation the church became Protestant, in 1558 the relics that had been kept in the reliquary altar in the choir were removed.
In 1610/12 a necessary extension of the nave was planned by Heinrich Schickhardt to the south and west, but then by the foremen Hans Hermann from Güglingen and Kaspar Kachel from Pfaffenhofen, probably because of the chapel extension to the north of the choir from 1515 (now sacristy) Implemented north and west, with the magnificent curved Renaissance gable being built in the west and the rectory near the church being rebuilt. On the evening of the consecration, on May 16, 1612, lightning struck the church tower and knocked out a corner stone of the tower spire.
Architect Martin Elsaesser renovated the Lambertus Church in 1910. In 1960 the organ used today was bought second-hand. In 1966 the interior of the church was extensively renovated. Another lightning strike on the night of December 14, 1973, the tower was badly damaged and had to be partially replaced. In 1988/89, during the renovation of the neighboring wine press square, the outside of the church was renovated after a neighboring building that had previously covered the west gable had been demolished. In 2012 a new renovation followed.
description
The church is a single-nave church with a somewhat transverse church concept and with an older choir facing east in the basement of the 38 meter high tower at the east gable. The sacristy is built to the north of the tower , and there is an external staircase to the gallery on the south facade.
The one-story, painted gallery , resting on wooden columns, runs from the south side over the west side to the north side. In the south and north the gallery once extended to the east gable side, but was shortened by one window width in 1966. The church organ is located on the west gallery. According to the Schickhardt plans of 1610/12, the nave was originally spanned with a flat ceiling supported by a simple hanging structure. Since one of the renovations in 1910 or 1966 it has been covered by a wooden barrel vault. A triumphal arch forms the passage from the nave to the small choir, whereby the triumphal arch is not on a central axis with the nave due to the expansion of the church to the north in 1610/12. The sandstone pulpit to the left of the triumphal arch acts as a counterweight and , like the baptismal font, was probably made by Hans Hermann from Güglingen. The wooden crucifix from 1603, created by Samuel Pretzig from Schwaigern, was originally on the east wall above the choir arch and was hung in 1966 above the sleek, modern altar table.
The tower choir has an early Gothic vault and several historical wall paintings. Fragments of the evangelist symbols (eagle, bull, lion and winged person) can still be seen in the vault . On the north wall there is a large fresco depicting the death of Mary. The fallen asleep is shown surrounded by apostles, above her Christ offers her a place in heaven. The other wall paintings show scenes from the life of the church patron Lambertus , whose name can be recognized as an inscription.
In a niche in the tower choir an old stone work is kept, with which the former reliquary altar was once closed: Angels hold the handkerchief with the face of Christ. In the tower choir there is also the piece of wall that was knocked out of the tower by lightning in 1612. Even the Schickhardt plans show that an altar table for the communion's Last Supper was and is not in the narrow choir, but in front of the choir arch. To the north, the sacristy (former side chapel) adjoins the tower choir , which has a fine reticulated vault and was built in 1515 by Hans Wunderer , named by an inscription on the outer wall. Due to the pulpit staircase from the inside, this room lost its chapel function in favor of a sacristy.
The main portal on the south wall is dated 1453. The portal was once located in the west gable of the church and was moved to its current location (possibly during the renovation in 1610/12). In 1997, a metal sculpture depicting St. Lambertus was embedded in a niche in the west gable. The sculpture was designed by Gunther Stilling and bears the facial features of the pastor Friedrich Schwandt.
There are four bells in the bell tower of the church. In addition to two bells from 1962, two very old bells have been preserved, the larger of which is dated to 1299 with a Latin inscription. Even if the exact age of the smaller old bell is unknown, both are counted among the oldest bells in Württemberg.
literature
- Friedrich Schwandt: Lambertus Church Pfaffenhofen . Evangelical Church Community Pfaffenhofen, Pfaffenhofen 1990
Individual evidence
- ↑ Sönke Lorenz, Wilfried Setzler (ed.): Heinrich Schickhardt - Builder of the Renaissance. Life and work of the architect, engineer and town planner ; Catalog for the exhibition “A Swabian Leonardo? Heinrich Schickhardt (1558-1635). Master builder, engineer, cartographer ”of the Herrenberg City Archives and the Stuttgart City Archives; Leinfelden-Echterdingen 1999, pp. 244-249
- ↑ Christoph Seeger: “It doesn't always have to be Schickhardt!” On the importance of Heinrich Schickhardt for church building in Württemberg at the beginning of the 17th century ; in: Robert Kretzschmar (ed.): New research on Heinrich Schickhardt . (Publications of the Commission for Historical Regional Studies in Baden-Württemberg B 151), Stuttgart 2002, pp. 111–143
- ↑ Schickhardt plans see [1] and [2] . In these plans it is not evident that Schickhardt knew and considered the chapel / sacristy annex to the north of the choir from 1515. Hence the reverse plan change by the executors.
- ^ Elisabeth Spitzbart, Jörg Schilling: Martin Elsaesser. Church buildings, parish and parish houses ; Tübingen / Berlin 2014, catalog no.19
Web links
Coordinates: 49 ° 3 ′ 51.4 " N , 8 ° 58 ′ 33" E













