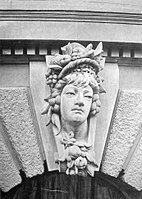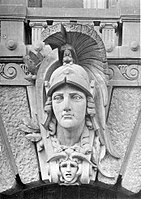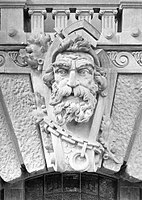State Trade Museum Stuttgart
The Landesgewerbemuseum Stuttgart was built in 1896 according to plans by Skjøld Neckelmann and served to promote the economy in Württemberg. After the destruction of the Second World War, the building was poorly restored, but lost its function as a museum. In 1985 the building was rededicated as a center for supra-regional economic development and renamed the House of Business .
building
Landesgewerbemuseum, ground floor plan. |
In 1850, a model warehouse for domestic and foreign goods was established in the old legionary barracks at the end of Obere Königstrasse. In 1886 the model warehouse was renamed the Landesgewerbemuseum. In the course of the decades the warehouse grew more and more, it soon contained a huge number of exhibits, including many machines, so that the need arose to build a new building for the museum.
A site in the hospital district was selected as the site for the new building. The former bodyguard barracks and the old garrison church were located on the site. They were demolished in 1889 to make way for the Landesgewerbemuseum.
The property has the shape of a kite with its long tip pointing to the west and is bordered by Willi-Bleicher-Straße, Schloßstraße, Kienestraße and the northeast extension of Hospitalstraße. To make optimal use of the site, the four wings of the building were built parallel to the adjacent streets. There were two particular difficulties to overcome when planning:
- The oblique angles created at three corners of the building should remain hidden from the viewer, especially in the interior design. For this purpose, round domes were inserted at the crooked corners.
- The height differences in the surrounding streets had to be overcome. For this purpose, the ground floor was placed 5 meters higher than the lowest point of the property on the corner of Willi-Bleicher-Strasse and Schloßstrasse. Therefore, the ground floor on Kienestrasse is only slightly above street level.
The building was built in neo-renaissance and neo-baroque styles from 1893 to 1896 according to plans by Skjøld Neckelmann . It consists of the main building (Willi-Bleicher-Straße) with two flanking dome buildings and the adjoining left wing (Hospitalstraße) and the right wing (Schloßstraße). These are connected at their ends by the rear wing (Kienestrasse). The acute angle between the rear and right wing is also concealed by a domed structure.
Façade plastic
The altogether 275 meter long 4 outer facades of the building (without domes) are decorated with rich sculptural decorations. The artistic program of the sandstone facades includes 20 portrait medallions and 41 keystones.
Portrait medallions
|
|
|
|
The outer facades of the building have 20 round relief medallions with portrait heads of prominent Württemberg residents. The portrait heads were "carefully modeled and executed by the sculptor Gäckle with the assistance of Professor Neckelmann" in 1895.
The list of portrait medallions is arranged counterclockwise. It begins with building section 2a, the left side facade of the main building on Willi-Bleicher-Straße.
| No. | Surname | job | Street | building part |
|---|---|---|---|---|
| 1 | Matthäus Böblinger | architect | Willi-Bleicher-Strasse |
|
| 2 | Christian Friedrich von Leins | architect | Willi-Bleicher-Strasse |
|
| 3 | Karl von Varnbuler | Politician | Willi-Bleicher-Strasse |
|
| 4th | Friedrich List | economist | Willi-Bleicher-Strasse |
|
| 5 | Johann Friedrich Cotta | publisher | Willi-Bleicher-Strasse |
|
| 6th | Adolf von Goppel | Politician | Willi-Bleicher-Strasse |
|
| 7th | Karl Etzel | architect | Willi-Bleicher-Strasse |
|
| 8th | Jörg Syrlin the elder | sculptor | Willi-Bleicher-Strasse |
|
| 9 | Karl Deffner | Entrepreneur | Schlossstrasse |
|
| 10 | Emil Kessler | Entrepreneur | Schlossstrasse |
|
| 11 | Georg Peter Bruckmann | Entrepreneur | Schlossstrasse |
|
| 12 | Konrad Weitbrecht | sculptor | Schlossstrasse |
|
| 13 | Gottlieb Meebold | Entrepreneur | Kienestrasse |
|
| 14th | Christian Jakob Zahn | Entrepreneur | Kienestrasse |
|
| 15th | Eberhard Walcker | Instrument maker | Kienestrasse |
|
| 16 | Lorenz Schiedmayer | Instrument maker | Kienestrasse |
|
| 17th | August von Weckherlin | Agronomist | Kienestrasse |
|
| 18th | Gustav Walz | Agronomist | Kienestrasse |
|
| 19th | Philipp Matthäus Hahn | Pastor and Engineer | Hospitalstrasse |
|
| 20th | Christian Gottlob Gmelin | Chemist | Hospitalstrasse |
|
Keystones
The outer facades of the building have over 40 windows and keystones with mask heads or cartouches with coats of arms above a portal . The mask heads symbolize individual trades and the four elements . The heraldic shields symbolize individual trades from agriculture, handicrafts and industry through typical attributes. The mask heads were " carefully modeled and executed by the sculptor Gäckle with the assistance of Professor Neckelmann" in 1895, the coats of arms were modeled and executed by the plasterers Rothe & Hilliger.
The list of keystones is arranged counterclockwise. It begins at building part 1, the left domed building on Willi-Bleicher-Strasse.
| No. | Mask / heraldic shield | Street | building part |
|---|---|---|---|
| 1 | Fire | Willi-Bleicher-Strasse |
|
| 2 | earth | Willi-Bleicher-Strasse |
|
| 3 | water | Willi-Bleicher-Strasse |
|
| 4th | air | Willi-Bleicher-Strasse |
|
| 5 | Mercury (trade) | Willi-Bleicher-Strasse |
|
| 6th | Ceres (agriculture) | Willi-Bleicher-Strasse |
|
| 7th | Coat of arms of Württemberg | Willi-Bleicher-Strasse |
|
| 8th | Minerva (science and art) | Willi-Bleicher-Strasse |
|
| 9 | Volcano (commercial) | Willi-Bleicher-Strasse |
|
| 10 | Silviculture | Willi-Bleicher-Strasse |
|
| 11 | Viticulture | Willi-Bleicher-Strasse |
|
| 12 | fishing | Willi-Bleicher-Strasse |
|
| 13 | hunt | Willi-Bleicher-Strasse |
|
| 14th | Metallurgy | Schlossstrasse |
|
| 15th | mechanical engineering | Schlossstrasse |
|
| 16 | Road construction | Schlossstrasse |
|
| 17th | Tin caster | Schlossstrasse |
|
| 18th | Weber | Schlossstrasse |
|
| 19th | Dyer | Schlossstrasse |
|
| 20th | cutter | Schlossstrasse |
|
| 21st | Shoemaker | Schlossstrasse |
|
| 22nd | Saddler | Schlossstrasse |
|
| 23 | Instrument maker | Schlossstrasse |
|
| 24 | Wagon builder | Schlossstrasse |
|
| 25th | sculptor | Schlossstrasse |
|
| 26th | Goldsmiths | Schlossstrasse |
|
| 27 | Bell caster | Schlossstrasse |
|
| 28 | Pomona (horticulture and fruit growing) | Schlossstrasse |
|
| 29 | Tanner | Kienestrasse |
|
| 30th | Book printer | Kienestrasse |
|
| 31 | Bookbinder | Kienestrasse |
|
| 32 | Plasterers and plasterers | Kienestrasse |
|
| 33 | Bricklayer | Kienestrasse |
|
| 34 | Stonecutters | Kienestrasse |
|
| 35 | Carpenters | Kienestrasse |
|
| 36 | Carpenter | Kienestrasse |
|
| 37 | locksmith | Kienestrasse |
|
| 38 | Wrought | Kienestrasse |
|
| 39 | horticulture | Kienestrasse |
|
| 40 | Farming | Kienestrasse |
|
| 41 | Silviculture | Kienestrasse |
|
Other facade plastic
|
|
Attic statues
The main building was crowned between the main cornice and the attic of 12 allegorical, 2.76 meters high statues on cube-shaped plinths. The attic crown was adorned with shell-shaped front tiles , which looked like a nimbus behind the heads of the statues . The statues were arranged in pairs above the coupled columns on the second floor.
Six Stuttgart sculptors each created two of the statues: Ernst Curfeß (architecture and engineering), Hermann Bach (trade and shipping), Georg Rheineck ( mechanical engineering and electrical engineering ), Adolf Fremd (physics and chemistry), Albert Gäckle (arts and crafts) and Theodor Bausch (agriculture and mining). After the destruction of World War II, only the statue base and the front tiles remained.
Candelabra
- The two front domes were crowned by 4 candelabra each on cube-shaped plinths between the main cornice and the attic. The candelabra were arranged above the 4 columns on the second floor. After the destruction of the Second World War, only the bases of the candelabra remained.
- The two uniaxial corner projections of the left wing have a magnificent candelabra in a semicircular niche. It is crowned by a broken triangular gable, in the gap of which an eagle sits enthroned with spread wings in a laurel wreath.
The candelabra was modeled and executed by the plasterers Rothe & Hilliger.
Vases
- Between two coupled columns on the first floor of the main building, a semicircular niche with a lid amphora is arranged above a narrow window and a niche with a portrait medallion.
- Up until the Second World War, the arched windows on the first floor of the front domed buildings each had a small, two-handled cover shell ( lekanis ) on the windowsill .
- Three semicircular niches on the first floor of the rear domed building carry capped ornate amphorae with a pair of griffin pedestals.
The vases were modeled and executed by the plasterers Rothe & Hilliger.
Garland frieze
The portal of the rear domed building bears the head of Pomona (Roman goddess of gardening and fruit growing) as a keystone . A bucranium frieze extends on both sides, each consisting of four garlands, which are alternately hung from candelabra and horned ox skulls.
literature
- The picture decorations of the Royal State Trade Museum in Stuttgart. Stuttgart: Stuttgarter Verein-Buchdruckei, 1897.
- Robert Gaupp ; Oskar von Gärttner; Heinrich Dolmetsch ; August garlic; Ludwig Petzendorfer: The K. Württemberg State Industrial Museum in Stuttgart: Festschrift for the inauguration of the new museum building. Stuttgart: Kgl. Central Office for Industry and Commerce, 1896, pdf .
- Julius Hartmann: The master portraits at the new state industrial museum. In: Gewerbeblatt from Württemberg, 1895, pages 401–404, 410–414, 1896, 162–163.
- August Hartel ; Skjøld Neckelmann : From our portfolio. Selection of excellent designs. By Hartel & Neckelmann, architects from Leipzig. Volume 2, 1888. Leipzig: Hiersemann, 1889. 40 plates in the format 30 × 45 cm, plates 31–36.
- Skjøld Neckelmann : The Royal Württemberg State Trade Museum in Stuttgart. Berlin: Wasmuth, 1898.
- Martin Woerner; Gilbert Lupfer; Ute Schulz: Architectural Guide Stuttgart. Berlin 2006, page 18, number 23.
Web links
Footnotes
- ↑ The legion barracks (→ illustration ) was demolished in 1905 and replaced by the Wilhelmsbau at Eberhardstraße 78.
- ↑ #Gaupp 1896 , pages 1–79.
- ↑ The Willi-Bleicher-Straße was called Kanzleistraße until 1982, the Kienestraße until 1946 Lindenstraße, the unnamed street between the Haus der Wirtschaft and the adjacent parking lot forms the north-eastern extension of the Hospitalstraße and was formerly called Hospitalstraße.
- ↑ #Gaupp 1896 , page 80.
- ↑ #Neckelmann 1898 .
- ↑ #Neckelmann 1898 .
- ↑ #Neckelmann 1898 .
- ↑ #Neckelmann 1898 .
Coordinates: 48 ° 46 '44.6 " N , 9 ° 10' 27.1" E














