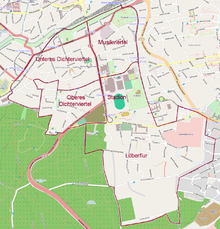Athletics hall in Erfurt
| Athletics hall in Erfurt | |
|---|---|

|
|
|
The athletics hall (with gray roof and skylights) to the left of the Steigerwaldstadion and above the Gunda-Niemann-Stirnemann-Halle |
|
| Data | |
| place | Erfurt , Germany |
| Coordinates | 50 ° 57 '44.7 " N , 11 ° 2' 15" E |
| owner | City of Erfurt |
| operator | Erfurt sports establishment |
| opening | 1994 |
| Renovations | 2013 Renewal of the tartan surface |
| costs | approx. 22 million euros |
| capacity | 950 seats |
| Events | |
|
|
The Erfurt athletics hall , sometimes also referred to as the athletics hall at the Steigerwaldstadion , is located in the Thuringian capital of Erfurt . It is used as a training and competition facility for athletics , other sporting and cultural events and as a sports facility for the Thuringia Olympic base .
location
The athletics hall is part of the Erfurt-Süd sports center in the southern Löbervorstadt district . In the immediate vicinity are the Steigerwald Stadium , the Erfurt ice sports center (with the Gunda-Niemann-Stirnemann-Halle ), two other sports halls, the swimming pool south ( Roland-Matthes swimming pool ), the sports high school Pierre de Coubertin and the south park .
building
The hall has a floor area of 9200 square meters with a maximum hall length of 135 meters and a maximum hall width of 77 meters, with an indoor area of approx. 5700 square meters that can be used for sports. The construction costs were estimated at 22 million euros, half of which was borne by the Federal Republic of Germany, the rest financed by the state and the municipality. The hall was handed over on May 31, 1994.
Furnishing
The hall has:
- 200 m circular track with 4 plastic tracks
- 130 m sprint course with 6 lanes
- 60 m sprint course with 8 lanes
- Competition facilities for long , triple , high and pole vault as well as shot put
- Training facilities for javelin and discus throw available
- Built-in grandstand with 950 spectator seats
- two weight rooms
- four changing rooms for athletes
- a medical area with sauna and underwater massage
- Rooms for staff and judges
On the west side is a grandstand with 950 seats.
Web links
- Athletics hall
- Athletics hall in Erfurt
- Athletics hall in Erfurt
- Athletics hall on Leichtathletik-datenbank.de
Individual evidence
- ↑ a b athletics hall , on: erfurt-tourismus.de, accessed October 24, 2017
- ↑ a b Erfurt Athletics Hall, on: erfurter-sportbetrieb.de, accessed October 24, 2017
- ↑ Politics , Kurz, on: neue-deutschland.de, November 17, 1992, accessed October 24, 2017
