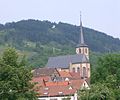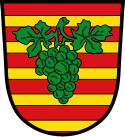List of architectural monuments in Erlabrunn
The monuments of the Lower Franconian community Erlabrunn are compiled on this page . This table is a partial list of the list of architectural monuments in Bavaria . The basis is the Bavarian Monument List , which was first drawn up on the basis of the Bavarian Monument Protection Act of October 1, 1973 and has since been managed by the Bavarian State Office for Monument Preservation . The following information does not replace the legally binding information from the monument protection authority. This list reflects the update status of April 15, 2020 and contains 35 architectural monuments
Architectural monuments
| location | object | description | File no. | image |
|---|---|---|---|---|
| Road to Zellingen ( ) |
Wayside shrine | with crucifixion, inscribed 1601
not re-qualified, not mapped in the Bavarian Monument Atlas |
D-6-79-128-30 | |
| Elisabethenstrasse 2 ( location ) |
Basement neck | with profiled arched walls, inscribed 1602 | D-6-79-128-1 | |
| Goldbühlein, near Volkenbergstraße, Eselsweg, Trieb, Volkenberg, Volkenbergstraße 1, near Falkenburgstraße, Stationsweg ( location ) |
Way of the Cross | 14 stations with figural cast iron reliefs, neo-Gothic, 2nd half of the 19th century | D-6-79-128-29 |
 more pictures |
| Grotto ( location ) |
crossroads | with Pietà group on a table base, sandstone, 18th century | D-6-79-128-34 |

|
| Katzenleiten, road to Oberleinach, "Mausraingraben" ( location ) |
Picture house | 18./19. Century; As of January 3rd, 2018 no longer listed |
D-6-79-128-35 |

|
| Katzenleiten ( location ) |
Atonement Cross | roughly carved stone cross, probably late medieval | D-6-79-128-36 |

|
| Kaulesel ( location ) |
Memorial cross | Sandstone cross with inscription cartouche and putti heads, marked 1619; not re-qualified, not mapped in the Bavarian Monument Atlas | D-6-79-128-31 |

|
| Maingasse 3 ( location ) |
Residential buildings | Two-storey hipped roof building in a corner position, with half-timbered upper storey, marked 1747 on the lintel | D-6-79-128-2 |

|
| Main line ( ) |
Wayside shrine | Pietà, 17th century
not re-qualified, not mapped in the Bavarian Monument Atlas |
D-6-79-128-4 | |
| Mainleite 1, Mainleite, Maingasse 5 ( location ) |
Courtyard | Residential building, two-storey saddle roof building with half-timbered upper floor and three larger-than-life, Baroque figures of saints, 17th century
Barn, half-timbered building with a gable roof, at the same time Enclosure with two courtyard gates, one with a coat of arms keystone Gate with inscription panel, marked 1672, quarry stone masonry, probably 17th century Sculpture house with a relief of the Archangel Michael, inscribed 1726 |
D-6-79-128-3 |
 more pictures |
| Near Würzburger Straße ( location ) |
Gate | Gewände marked 1704 | D-6-79-128-19 | |
| Obere Kirchgasse 4 ( location ) |
Door frames | keel-arched, late Gothic, marked 1520 | D-6-79-128-5 |

|
| Obere Kirchgasse 6, Büttnergasse 3 ( location ) |
Catholic parish church of St. Andrew | Uniform post-Gothic hall with retracted choir and choir flank tower with pointed helmet, 1655–57, with furnishings
Rest of the former churchyard fortifications, quarry stone masonry, probably at the same time formerly cemetery cross, crucifix on pedestal with inscription cartouche, sandstone, 18th century Grave monuments, sandstone, 18th century |
D-6-79-128-6 |
 more pictures |
| Pfaffenberg ( location ) |
Picture house | Round-arched niche top with a cross crown on a renewed base, marked 1723 | D-6-79-128-32 |

|
| Röthenstrasse 1 ( location ) |
Formerly residential building | Two-storey saddle roof building with half-timbered upper floor and corner position, marked 1740, cellar window marked 1609 | D-6-79-128-7 |

|
| Röthenstraße 2 ( location ) |
Residential buildings | two-storey half-hipped roof building with half-timbered upper storey, marked 1669 | D-6-79-128-8 |

|
| Röthenstrasse 7 ( location ) |
Residential buildings | two-storey saddle roof with half-timbered upper storey and decorative half-timbered gable, marked 1619 | D-6-79-128-9 | |
| Röthenstrasse 8 ( location ) |
Courtyard | Residential building, three-story, plastered saddle roof building with half-timbered upper floors, 17th century, courtyard gate, 18th century
Barn, half-timbered building with a gable roof, 18th century |
D-6-79-128-10 | |
| Röthenstraße 9 ( location ) |
Residential buildings | two-storey half-timbered building with a gable roof, marked 1622 | D-6-79-128-11 |

|
| Unterer Neuberg ( location ) |
Picture house | Round-arched niche top with a cross crown above the pedestal, marked 1765 | D-6-79-128-33 |

|
| Volkenberg ( location ) |
Catholic chapel | on the Volkenberg, small hall building with roof turret and onion hood, 19th century, with equipment | D-6-79-128-28 |
 more pictures |
| Weinsteig ( location ) |
Lime kiln | almost square quarry stone masonry, around 1900 | D-6-79-128-37 |

|
| Würzburger Strasse 1 ( location ) |
Gasthof Deutscher Hof | Two-storey saddle roof building with plastered gable framework, bay window on console marked 1575
Courtyard gate, round arched, marked 1575 |
D-6-79-128-13 |

|
| Würzburger Strasse 2 ( location ) |
Residential buildings | single-storey solid building above a high base, with a gable roof, ornamental half-timbered gable and profiled window frames, 16th century
Courtyard gate, round-arched with a profiled garment and house sign, inscribed 1594 |
D-6-79-128-14 |

|
| Würzburger Strasse 4 ( location ) |
Outbuildings | two-storey saddle roof building with half-timbered upper storey, probably 18th century, gate, profiled walls, marked 1596 | D-6-79-128-15 | |
| Würzburger Strasse 5 ( location ) |
Gasthof Löwen | Two-storey half-hipped roof building on a hooked floor plan, with a half-timbered upper storey and gate passage, marked 1562 on the archway | D-6-79-128-16 |

|
| Würzburger Strasse 6 ( location ) |
Courtyard gate | arched, garments marked 1569 | D-6-79-128-17 | |
| Würzburger Strasse 7 ( location ) |
Residential buildings | two-storey saddle roof building with half-timbered upper storey, 16./17. century
Barn, half-timbered building with a gable roof, probably at the same time, archway and gate, marked 1566 |
D-6-79-128-18 |

|
| Würzburger Strasse 13 ( location ) |
relief | with crucified, sandstone, 17th century | D-6-79-128-20 |

|
| Würzburger Strasse 15 ( location ) |
relief | with Pietà group in niche, sandstone, 17th century | D-6-79-128-21 |

|
| Würzburger Strasse 16, Würzburger Strasse 14 ( location ) |
Residential buildings | Broad, two-storey half-hipped roof building with half-timbered upper storey, 18th century, courtyard gate, at the same time | D-6-79-128-22 |

|
| Würzburger Strasse 21 ( location ) |
Courtyard gate | round arch, inscribed 1521 | D-6-79-128-23 | |
| Würzburger Strasse 34 ( location ) |
Residential buildings | two-storey half-hipped roof building with half-timbered upper storey, above a high base, 18th century
Courtyard gate, probably at the same time Relief, Pietà group in arched niche, sandstone, 17th century |
D-6-79-128-24 |

|
| Zellinger Strasse 1 ( location ) |
Courtyard | Formerly a stable house, two-storey, plastered saddle roof construction, with drilled door frames, in the core 1481 (dendro.dat.), Changed in the 18th century
Portal, marked 1734 Associated barn, half-timbered building with saddle roof, 1595 (dendro.dat.) with cellar, inscribed 1597 Enclosure, quarry stone masonry, with Maria Immaculatà, sandstone, 18th century and path altar, referenced 1403 |
D-6-79-128-25 |

|
| Zellinger Strasse 5 ( location ) |
Courtyard | Residential building, two-storey half-timbered building with a half-hipped roof over a high base, 17th century, cellar arch marked 1604, cellar arch in the courtyard marked 1652
Courtyard gate, probably at the same time Formerly the delivery building, two-story saddle roof building with half-timbered upper floor, in the core probably 17th / 18th. century Barn, half-timbered with half-hipped roof, probably 17th century |
D-6-79-128-26 |

|
| Zellinger Strasse 9 ( location ) |
Gate | drilled garment, marked 1720 | D-6-79-128-27 |
See also
Remarks
- ↑ This list may not correspond to the current status of the official list of monuments. The latter can be viewed on the Internet as a PDF using the link given under web links and is also mapped in the Bavarian Monument Atlas . Even these representations, although they are updated daily by the Bavarian State Office for Monument Preservation , do not always and everywhere reflect the current status. Therefore, the presence or absence of an object in this list or in the Bavarian Monument Atlas does not guarantee that it is currently a registered monument or not. The Bavarian List of Monuments is also an information directory. The monument property - and thus the legal protection - is defined in Art. 1 of the Bavarian Monument Protection Act (BayDSchG) and does not depend on the mapping in the monument atlas or the entry in the Bavarian monument list. Objects that are not listed in the Bavarian Monument List can also be monuments if they meet the criteria according to Art. 1 BayDSchG. Early involvement of the Bavarian State Office for Monument Preservation according to Art. 6 BayDSchG is therefore necessary in all projects.
literature
- Denis André Chevalley: Lower Franconia . Ed .: Michael Petzet , Bavarian State Office for the Preservation of Monuments (= Monuments in Bavaria . Volume VI ). Oldenbourg, Munich 1985, ISBN 3-486-52397-X .
Web links
- Bavarian Monument Atlas (cartographic representation of the Bavarian architectural and ground monuments by the Bavarian State Office for Monument Preservation (BLfD) )
- List of monuments for Erlabrunn (PDF) at the Bavarian State Office for Monument Preservation

