List of cultural monuments in Frankenthal (Pfalz)
In the list of cultural monuments in Frankenthal , all cultural monuments of the Rhineland-Palatinate city of Frankenthal are listed without the districts. The basis is the list of monuments of the state of Rhineland-Palatinate (as of February 6, 2018).
Monument zones
| designation | location | Construction year | description | image |
|---|---|---|---|---|
| Monument zone Old Jewish cemetery | Wormser Strasse, in the cemetery location |
1826 | laid out from 1826, 133 tombstones by 1918; So-called Russian cemetery, laid out in 1918, used from 1940 to bury Russian forced laborers, 156 tombstones and a collective grave |
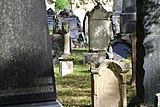
|
| Monument zone Beethovenplatz | Beethovenplatz 1–4, Goethestrasse 19, 22, Hannongstrasse 32, 33, Kantstrasse 1–4, Karl-Marx-Strasse 1–4 location |
1920s | Uniformly designed two- and three-story hipped roof buildings with neo-classical motifs, 1920s | |
| Monument zone at the four elms | At the four elms 1–22 position |
1920s | uniform two-storey row houses from the 1920s |

|
| Conrad-Linck-Strasse monument zone | Conrad-Linck-Straße 1–14, 16 location |
around 1925 | single-storey residential buildings grouped into two and three-in-hand houses with motifs from reform architecture and the 1920s, around 1925 | |
| Foltzring monument zone | Foltzring 95, 97, 97a location |
1905 | Row houses, probably uniformly planned, Art Nouveau motifs, No. 97 with mansard roof, inscribed 1905 | |
| Gabelsbergerstraße monument zone | Gabelsbergerstrasse 2–11, 13, 15 location |
after 1900 | three-storey late-historic residential buildings, shortly after 1900 (No. 11 and 15 marked 1906); defining the streetscape | |
| Gartenstrasse monument zone | Gartenstrasse 1–10, Foltzring 11, 13, 15a Lage |
around 1910 | Middle-class residential buildings typical of the time with simpler semi-detached houses and representative, villa-like residential buildings, around 1910 | |
| Monument zone Jahnplatz | Jahnplatz 1–6, Mahlastraße 11 location |
1920s | Jahnhalle from 1922/24 and two apartment blocks with hipped roof including the plaza, 1920s | |
| Monument zone Karl-Marx-Straße | Karl-Marx-Straße 5–21 location |
1920s | representative, partly symmetrical apartment blocks with hipped roofs, 1920s | |
| Monument zone Konrad-Adenauer-Platz | Konrad-Adenauer-Platz 1–14, Damaschkeweg 6a, Friedensring 19a Lage |
1920s | Hipped roof buildings joined together to form three rows with traditional and forward-looking motifs from the 1920s | |
| Monument zone Mörscher Strasse | Mörscher Strasse 74–84, Ostring 1–8 location |
1920s | Row-style settlement; symmetrical layout of two- and three-story plastered buildings with hipped roofs, 1920s | |
| Monument zone Wormser Straße | Wormser Strasse 39, 41, 44–54, 56, 58, 60 and 62, Gabelsberger Strasse 1, Mörscher Strasse 1 location |
from the 1880s | Typical street scene of the northern expansion of the city with late Classicist, two- to three-storey and three- to five-axis houses, some with shop fittings, from the 1880s, the Ludwig Church and four-storey late-historic row houses, around 1900 |
Individual monuments
| designation | location | Construction year | description | image |
|---|---|---|---|---|
| Residential and commercial buildings | Albertstrasse 19 location |
at the end of the 19th century | Residential and industrial buildings, ashlar masonry and brick, late 19th century |
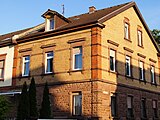
|
| city wall | Location on the canal |
1718 | Rest of the city wall, quarry stone, started in 1718 | |
| Canal port | Location on the canal |
1772-81 | Remnants of the harbor basin with foundation plaque, 1772–81 |
 more pictures more pictures
|
| Siegfried statue | At the lido location |
1930s | Monumental sculpture, 1930s, by Georg Schubert , Frankenthal |

|
| Residential building | August-Bebel-Straße 25 location |
1765 | single-storey mansard roof, marked 1765 |

|
| Rotkäppchenbrunnen | At the four elms location |
1922 | Octagonal fountain trough with group of sculptures, 1922 or a little later by sculptor Rudolf Henn |

|
| Protestant Twelve Apostles Church | Carl-Theodor-Straße 2 location |
1820-23 | classical hall construction, 1820–23, architect Johann Philipp Mattlener ; Romanesque former choir flank tower of the collegiate church, new Romanesque bell storey 1845 |
 more pictures more pictures
|
| Residential building | Eisenbahnstrasse 1 location |
around 1877 | Angular house, romanized sandstone block, around 1877 | |
| Residential and guest house | Eisenbahnstrasse 12 location |
around 1900 | Residential building with restaurant; Mansard roof building, historicizing and Art Nouveau motifs, around 1900 | |
| Residential building | Eisenbahnstrasse 30 location |
late 19th century | Residential building; Clinker brick construction, late 19th century |
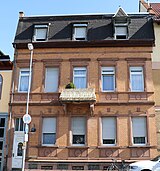
|
| Residential houses | Eisenbahnstrasse 52/53 location |
around 1900 | three-storey houses, around 1900; No. 52 plastered building, No. 53 brick building |
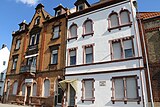
|
| Residential and commercial building | Eisenbahnstrasse 58 location |
around 1910 | Residential and commercial building, Art Nouveau motifs, around 1910 |

|
| Residential building | Elisabethstrasse 40 location |
around 1900 | Residential building; single-storey brick building, neo-Gothic motifs, around 1900 |

|
| Residential building | Foltzring 2 layer |
before 1900 | villa-like house with hipped roof, neo-baroque and neo-renaissance motifs, shortly before 1900 |

|
| Beer hall Zum Storchen | Foltzring 5 position |
around 1900 | former Zum Storchen beer hall (also Keller's beer hall); sandstone-integrated clinker building, around 1900; Powder Tower memorial plaque, 1900, architect E. Glückstein |

|
| Residential building | Foltzring 13 layer |
around 1910 | representative hipped roof building, reform architecture, around 1910 |

|
| Residential building | Foltzring 15a position |
1914 | representative neo-classical plastered building, around 1914 |
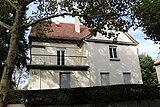
|
| Residential building | Foltzring 30 layer |
around 1900 | three-storey row house, clinker brick building, neo-Gothic and Renaissance motifs, around 1900 |

|
| Residential building | Foltzring 32 layer |
1905 | Sophisticated three-storey row house, tower-like corner bay window, 1905, architect J. Schneider |

|
| Residential building | Foltzring 60 position |
in the middle of the 19th century | single-storey house with doorway, mid-19th century | |
| Residential and commercial building | Foltzring 81 location |
Early 20th century | three-storey late historical corner apartment and commercial building with Art Nouveau motifs, early 20th century | |
| villa | Frankenstrasse 2 location |
around 1900 | sophisticated villa with stair tower, around 1900, probably by Albert Friedrich Speer | |
| Residential building | Frankenstrasse 11 location |
1900 | Clinker brick construction, partly half-timbered, 1900, architect Karl Latteyer | |
| Marine Memorial | Free-Turner-Platz location |
1937 | Stele, anchor and floating mine, walling, 1937 |

|
| Residential building | Friedensring 1 layer |
around 1925 | representative three-story house, around 1925 | |
| Residential building | Friedensring 14 location |
around 1925 | representative villa-like house, neo-classical hipped roof building, around 1925 | |
| Administration building | Friedrich-Ebert-Straße 4 location |
1888/89 | former district office, then district court, now branch of the penal institution for open execution; three-storey neo-classical hipped roof building, 1888/89, heightening and gable younger (1902?) |

|
| Residential building | Friedrich-Ebert-Straße 11 location |
1897 | Late historic row house, marked 1897 |
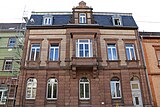
|
| Residential building | Gabelsbergerstrasse 1 location |
1902 | Corner house with restaurant, three-story brick building, marked 1902 |

|
| Residential building | Gartenstrasse 12 location |
around 1910 | Single-storey corner house, partly half-timbered, country style motifs, around 1910 |
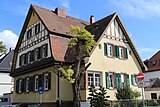
|
| Augustin Violet School | Holzhofstrasse 21 location |
1896 | three-storey three-wing building, sandstone and clinker, 1896 | |
| War memorial | Jahnplatz location |
1936 | War memorial 1914/18; monumental stele in relief by Georg Schubert and Walter Perron , 1936 |
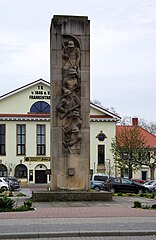
|
| Jahnhalle | Jahnplatz 5 location |
1922-24 | neo-classical plastered building with lower side wings, 1922–24 |

|
| cenotaph | Johann-Klein-Straße, in front of No. 9 location |
around 1920 | Cenotaph; Duplicate of the memorial stone for Johann Klein, around 1920 by Bernhard Bleeker , Munich; Original in the cemetery roundabout | |
| Residential building | Johann-Kraus-Straße 19 location |
1921-23 | Director's residence, villa-like hipped roof building, 1921–23, architect Friedrich Larouette , Frankenthal | |
| Erkenbert Museum | Kanalstrasse 1 location |
1934/35 | Hipped roof building with arcade openings, 1934/35, architect Friedrich Larouette , Frankenthal |
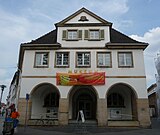
|
| Residential houses | Kanalstrasse 36/38 location |
from 1904 | three-storey row houses, No. 38 Art Nouveau, marked 1904, No. 36 marked 1909 | |
| archway | Karolinenstrasse, at No. 12 Lage |
18th century | Archway and portal, courtyard frame, 18th century; classicistic portal frame | |
| Deaconess house | Karolinenstrasse 29 location |
1891/92 | sophisticated clinker brick building with hipped roof, neo-renaissance, 1891/92, architect, district building officer Lehner | |
| Administration building | Lambsheimer Strasse 16 location |
1920s | Administration building of the Albert Schnellpressenfabrik ; three-storey monumental building, 1920s, flanked by two clinker brick facades of the factory from the later 19th century | |
| Residential building | Lambsheimer Strasse 17 location |
around 1870 | Keller's factory owner's residence; Sandstone-integrated plastered building in a corner, around 1870 | |
| House small | Lambsheimer Strasse 34 location |
around 1910 | representative hipped roof villa, around 1910 | |
| Kopp's villa | Mahlastrasse 5 location |
around 1870 | sandstone-integrated plastered building, neo-renaissance motifs, around 1870 | |
| Residential building | Mahlastrasse 15 location |
around 1890 | Brick building with two-tone slate covering, around 1890 | |
| Residential building | Mahlastrasse 17 location |
around 1890 | Brick building, around 1890 | |
| villa | Mahlastrasse 21 location |
1896 | representative two and a half storey villa in country house style, 1896, architect Albert Friedrich Speer , Mannheim |

|
| Residential building | Mahlastrasse 54 location |
around 1900 | Residential house, partly half-timbered, with a stair tower, around 1900 | |
| Residential building | Marienweg 9 location |
1920s | representative house, single-storey hipped roof building, 1920s | |
| Residential and commercial building | Max-Friedrich-Strasse 3 location |
before 1900 | three-storey residential and commercial building with sandstone-framed clinker brick facade, probably shortly before 1900; defining the streetscape |

|
| Residential building | Max-Friedrich-Strasse 7 location |
around 1900 | Block-like sandstone-integrated clinker brick building, neo-renaissance motifs, around 1900 |

|
| Cemetery architecture | Mörscher Strasse, Wormser Strasse location |
1820/21 | Main cemetery laid out in 1820/21, in 1849, 1860/61, 1884 and expanded in the 1920s, planting planned towards the end of the 19th century
|

|
| Residential and commercial buildings | Mörscher Strasse 2a and 2b location |
1905 | three-storey residential and commercial buildings dating from the late 19th century, no.2a marked 1905 |

|
| Schiller secondary school | Mörscher Strasse 11 location |
1911/12 | three-story hipped roof building, neo-classical motifs, 1911/12, later extensions |

|
| Schiller fountain | Mörscher Strasse, in front of No. 11 location |
1913 | Stele with bronze relief, 1913 |

|
| Residential building | Mörscher Strasse 28 location |
before 1900 | One and a half story corner house, clinker brick building with colored building ceramics, shortly before 1900 |

|
| Residential building | Mörscher Straße 43 location |
before 1900 | Residential house, sandstone-framed clinker brick building, probably shortly before 1900 | |
| Wayside shrine | Mörscher Straße, next to No. 53 location |
1744 | Mary's shrine, marked 1744, restored in 1896, 1938 and later | |
| Municipal depot | Mörscher Strasse 89–97 location |
1920s | former old slaughterhouse, now municipal depot; generous cubic plastered buildings, 1920s |
 more pictures more pictures
|
| Residential building | Mörscher Straße 105 location |
1920s | villa-like house with hipped roof, 1920s | |
| Residential building | Mozartstrasse 13/15 location |
around 1925 | representative twin house with hipped roof, around 1925 | |
| Residential and commercial building | Mühlstrasse 3 location |
1887 | three-storey historicist row residential and commercial building, 1887, architect Conrad Huber | |
| Tom Mothers School | Neumayerring 1 layer |
1902/03 | stately three-storey hipped roof building, art nouveau varied neo-renaissance motifs, 1902/03, architect Richard Speer , Mannheim | |
| Residential and commercial building | Neumayerring 2 location |
1904 | "Restoration to the Elephant"; three- and four-story plastered building, historicizing motifs, marked 1904 | |
| Residential houses | Neumayerring 5, Philipp-Karcher-Straße 1, 2 location |
1897 | two residential houses, sandstone-framed brick buildings, No. 5 marked 1897 | |
| Neumayer School | Neumayerring 7 location |
1882 | Palatial three-storey building complex, neo-renaissance, 1882 and 1891 | |
| Residential building | Neumayerring 31 location |
1896 | Residential house, brick building with mansard roof, marked 1896 | |
| Residential and commercial building | Neumayerring 42 location |
around 1890 | Late historic residential and commercial building, sandstone-integrated brick building, around 1890 | |
| post Office | Neumayerring 45 location |
1902 | stately three-storey corner building with sandstone facade, 1902 | |
| Administration building | Neumayerring 74 location |
1900-03 | former prison administration building; three-storey building with sandstone and plastered facade, 1900–03 | |
| Wayside cross |
Ormsheimer Hof , in front of No. 1 location |
1753 | Cross; high quality base, (formerly) marked 1753 | |
| barn | Ormsheimer Hof, at No. 4 location |
around 1800 | three-aisled stables vaulted with stitches, around 1800 | |
| Block of flats | Parsevalplatz 1, Bleichstrasse 1-6 location |
1913 | large four-storey rental apartment block with gables and bay towers, marked 1913 | |
| general regional health insurance | Pilgerstrasse 2 location |
Early 1920s | Demanding three-and-a-half-story hipped mansard roof, probably from the early 1920s |

|
| kindergarten | Pilgerstrasse 4 location |
1903 | single-storey hook-shaped system, historicizing motifs, 1903, architect city architect Wettengel |
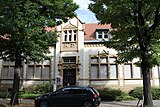
|
| Erkenbert ruin | Rathausplatz location |
former Augustinian canons church of St. Maria Magdalena; Romanesque ground floor zone (western front) with funnel portal |
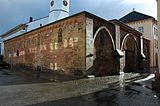 more pictures more pictures
|
|
| Holy Trinity Catholic Parish Church | Rathausplatz location |
1709-32 | Baroque hall construction, roof turret with bell chamber and lantern, 1709–32, architect Kapitäningenieur Villaincourt and Johann Jakob Rischer , Vorarlberg; with equipment |
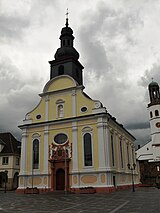 more pictures more pictures
|
| town hall | Rathausplatz 2–6 location |
1952-53 | three-storey, three-wing hipped roof building, 1952–53, architect Julius Beier , Frankenthal, sgraffiti by Walter Perron |
 more pictures more pictures
|
| Residential building | Rheinstrasse 14 location |
around 1890 | three-storey row house, neo-renaissance, around 1890 |

|
| Residential and commercial building | Rheinstrasse 36 location |
Early 20th century | three-storey late historical residential and commercial building, Art Nouveau motifs, probably from the beginning of the 20th century |

|
| Residential building | Rheinstrasse 44 location |
around 1860 | Residential house with dwelling and dormers, around 1860 |

|
| Residential houses | X-ray station 2, 2a location |
Early 20th century | late historic houses, Art Nouveau influences, early 20th century | |
| statue | X-ray station, in front of No. 5 location |
1886 | Statue of Queen Caroline; life-size portrait figure, 1886 by Philipp Perron , Frankenthal | |
| Residential building | Schaffnereiplatz 1, 2 layer |
1920s | mighty three-storey hipped roof building, 1920s; defining the plaza | |
| Spolia | Schlossergasse, at No. 10 location |
from 1608 | Keystone and vestments, keystone, marked 1608; Renaissance portal |

|
| Coat of arms stone | Schnurgasse, at No. 33 Lage |
1700 | Wappenstein, marked 1700 |
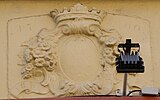
|
| Speyer gate | Speyerer Strasse location |
1772/73 | triumphal arch-like baroque building, 1772/73, architect Nicolas de Pigage , Mannheim; Lion sculptures, around 1780, probably by Peter Anton von Verschaffelt , Mannheim |
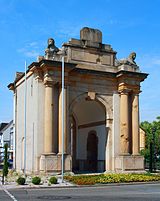 more pictures more pictures
|
| Parseval house | Speyerer Straße 50 location |
around 1815 | Parseval House; Classicist hipped roof construction, around 1815, shop fittings around 1900 |

|
| Administration building | Stephan-Cosacchi-Platz 1 location |
1888 | today music school; Loggia of the original neo-renaissance building from 1888, conversion and extension to an elongated hipped roof building with an elaborate portal porch, 1910/11, architect Hermann Billing , Karlsruhe |

|
| Philipp Karcher Monument | Stephan-Cosacchi-Platz, in front of No. 1 location |
1902 | Portrait bust, 1902 by Ernst Hischen , Munich, cast by H. Gladenbeck & Sohn AG, Berlin-Friedrichshagen | |
| Residential building | Sterngasse 1a location |
1920s | Residential building, neo-baroque mansard roof, 1920s |
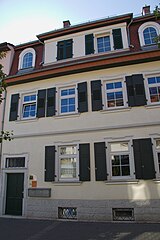
|
| Residential houses | Turnhallstrasse 21 and 23 location |
19th century | single-storey houses, earlier (No. 23) and later (No. 21 with mansard roof) 19th century | |
| Residential building | Vierlingstrasse 2 location |
before 1900 | sandstone-integrated clinker building, probably shortly before 1900 |
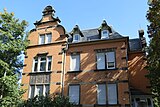
|
| Door framing | Vierlingstraße, at No. 4 location |
1905 | Door frame, late historical, marked 1905 | |
| Residential building | Vierlingstrasse 8 location |
1903 | three-story historicizing corner house, marked 1903 |

|
| Agricultural school | Vierlingstrasse 12 location |
after 1900 | three-storey asymmetrical corner building, probably shortly after 1900 | |
| Residential building | Welschgasse 9 location |
before 1838 | Two-part plastered building, before 1838, partial addition after 1918 |

|
| House Dirigo | West Ringstrasse 1 location |
around 1850 | Residential house with a three-storey central projection, probably around 1850 | |
| Residential building | West Ringstrasse 6 location |
early 20th century | three-storey brick building with a mansard roof and Art Nouveau gable, probably early 20th century | |
| Residential and guest house | West Ringstrasse 7 location |
1904 | Residential house with restaurant, historicizing brick building, Art Nouveau influences, marked 1904 | |
| Residential building | West Ringstrasse 9 location |
1897 | Corner house, brick building, neo-renaissance, 1897 | |
| Residential building | West Ringstrasse 18 location |
around 1870 | villa-like house, classicist motifs, around 1870 | |
| Residential building | West Ringstrasse 20/22 location |
around 1870 | Double house, classicist motifs, around 1870 | |
| Residential building | West Ringstrasse 21 location |
around 1895 | Corner house, three-storey brick building, around 1895; defining the streetscape |

|
| Residential building | West Ringstrasse 24 location |
around 1880 | sophisticated Wilhelminian style building, neo-renaissance, around 1880 | |
| Residential building | West Ringstrasse 26 location |
around 1890 | Corner house, brick building with mansard roof, new renaissance motifs, around 1890 |

|
| Residential and practice building | West Ringstrasse 29 location |
before 1900 | Villa-like residential and practice building, representative hipped roof construction, shortly before 1900 |

|
| Residential building | Willestrasse 2 location |
around 1890 | three-story corner house, around 1890 |

|
| Block of flats | Wingertstrasse 25/27 location |
around 1925 | Three-story apartment block, hipped roof building with bay-like wing structures, around 1925 | |
| Worms Gate | Wormser Strasse location |
1770-72 | Triumphal arch-like sandstone block, 1770–72 |
 more pictures more pictures
|
| Catholic parish church of St. Ludwig | Wormser Strasse 41 location |
1934-35 | cubic-monumental, three-aisled basilica with double tower facade, 1934–35, architect Albert Boßlet |

|
| Saint Joseph statue | Wormser Strasse, at No. 41 location |
1779 | Sandstone sculpture, 1779 by Johann Matthäus van den Branden |
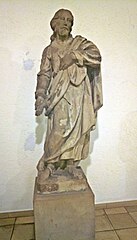
|
| Residential building | Wormser Straße 45/47 location |
around 1900 | four-storey clinker brick building, neo-renaissance, around 1900 |
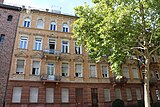
|
| Residential building | Wormser Strasse 49 location |
before 1900 | four-story brick building, shortly before 1900 |
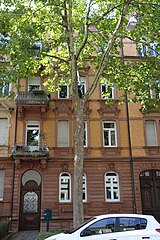
|
| Residential building | Wormser Strasse 51 location |
1899 | four-storey brick building with gable projections, 1899 |

|
| Residential building | Wormser Strasse 53 location |
around 1900 | four-story brick building, around 1900; Wall paintings in the passage and hallway, inscribed 1914, by Mrs. Lessle |
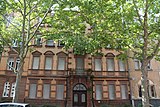
|
| Pestalozzi School | Wormser Strasse 59 location |
1894 | representative three-storey brick building on an L-shaped floor plan, 1894 |
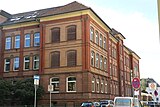
|
| Residential building | Zöllerring 123 location |
around 1890 | Sophisticated residential building, new renaissance motifs, around 1890 |
Former cultural monuments
| designation | location | Construction year | description | image |
|---|---|---|---|---|
| Residential building | Carl-Theodor-Straße 23 location |
later 19th century | single-storey mansard roof, late 19th century; canceled |
|
| After-work house | Foltzring 33 layer |
1909-11 | Gym building with an early reinforced concrete structure, 1909–11, architect Friedrich Larouette , Frankenthal, transformed into a retirement house in 1938/39; Aborted in 2016 and deleted from the list of monuments |
 more pictures more pictures
|
| Monument zone Nürnberger Strasse | Nürnberger Strasse 23–29, Rheinstrasse 32 Location |
19th century | closed group of single-storey houses of the earlier (no. 23) and later (no. 25, 27, Rheinstrasse 32) 19th century; canceled |
literature
- Ulrich Kerkhoff (editor): City of Frankenthal (Palatinate). (= Monument topography Federal Republic of Germany , cultural monuments in Rhineland-Palatinate , Volume 6.) Schwann, Düsseldorf 1989, ISBN 3-491-31037-7 .
- General Directorate for Cultural Heritage Rhineland-Palatinate (ed.): Informational directory of cultural monuments in the district-free city of Frankenthal (PDF; 4.2 MB). Mainz 2018.
Web links
Commons : Kulturdenkmäler in Frankenthal - Collection of images, videos and audio files
Individual evidence
- ↑ Legal ordinance on the protection of the monument zone of the old Jewish cemetery , accessed on March 16, 2017
- ^ Website of the Nibelungenlied Gesellschaft with information on Siegfried von Frankenthal
- ↑ Signature inscription “R. HENN “on the base of the fountain
- ^ Margot Henn: Rudolf Henn, Akad. Sculptor. (n.d., n.d. - not verifiable as a publication!) p. 6 (catalog raisonné, Frankenthal: Fountain "Little Red Riding Hood and the Wolf" )
- ↑ Stephan Pieroth: Little Red Riding Hood is an honest child . In: Die Rheinpfalz , local edition Frankenthal . Ludwigshafen June 21, 2012.