List of cultural monuments in Saarburg
The list of cultural monuments in Saarburg includes all cultural monuments of the Rhineland-Palatinate city of Saarburg, including the districts of Beurig , Kahren , Krutweiler and Niederleuken . The basis is the list of monuments of the state of Rhineland-Palatinate (as of June 6, 2017).
Saarburg
Monument zones
| designation | location | Construction year | description | image |
|---|---|---|---|---|
| Monument zone castle, upper and lower town | At the market, Graf-Siegfried-Strasse, Hosengasse, Hewerstrasse, Kolpingstrasse, Kunohof, Kunoweiher, Laurentiusberg, market square, horse market, Schlossberg, Staden, Warsbergerstrasse location |
Castle, upper town and riverside settlement to the extent specified by the fortifications and then the market square on Kunoweiher in the west and the former Mabilon bell foundry (Staden 130) in the east |
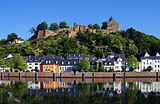
|
|
| Saarburg Castle Monument Zone | At the castle location |
10th century | archbishop's castle; Höhenburg, founded in the 10th century, expansion in the 13th and 14th centuries, ruins in the 18th century, securing in the 1890s; lower courtyard and upper courtyard, ring and embankment walls, castle house (14th century), Romanesque tower house (12th century); with surroundings |
 more pictures more pictures
|
| Monument zone city fortifications | 14th Century | Remains of the city walling begun in the 14th century of Oberstadt and from 1671 of Unterstadt, including the Leukkessel with its pond wall; Parts that have survived: Upper Kunohofturm (Kunohof 3), former gate tower, with a residential building from 1868; Laurentius Gate, gate tower; Laurentiuspforte, wall gate; Uferpforte am Staden, Mauerpforte, Ufermauer, 1671; Remains of the city wall Graf-Siegfried-Straße, Hosengasse, on the Leuk, between Kunohofturm and Kautentürmchen, Staden 17, Staden 45, Staden 130, Laurentiusberg 31 | ||
| Monument zone Christian cemetery | Friedensaue 28 location |
1855 | Created in 1855; Cemetery cross, marked 1856; Numerous tombs from the 19th and 20th centuries (Mungenast family († 1899), red sandstone obelisk with display wall; Schuster family, Cippus, around 1890; Mabilon family († 1894), neo-Gothic; Reinart family († 1889), display wall with sandstone cross ; Didas family (late 19th century), aedicule; priest's grave († 1860), display wall, sandstone sculpture; F. Geltz († 1925), classifying display wall; CMF von Auer († 1869), neo-Gothic) | |
| Monument zone Graf-Siegfried-Strasse | Graf-Siegfried-Straße 83, 85, 87, 91, 93 location |
early 20th century | characteristic street scene of free-standing villas and residential houses on a hillside, moved away from the street through front gardens, early 20th century, multi-part, late-historic plastered buildings |
Individual monuments
| designation | location | Construction year | description | image |
|---|---|---|---|---|
| Leukbrücken |
location |
17th and 18th centuries | three single arch bridges, 17th century, 1787 and late 18th century |
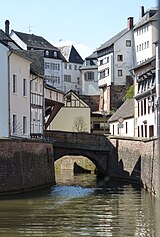
|
| Rheinhart winery | At the fruit market 1 location |
around 1830 | classicist house, around 1830; Extension in 1890, press house and cellar in 1888 |
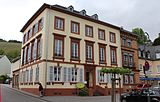
|
| House Singer | At the market 2 location |
1766 | stately baroque mansard hipped roof, 1766 |
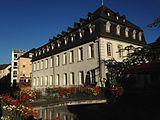
|
| Residential and commercial building | At the market 4 location |
1913 | three-storey residential and commercial building, neo-baroque mansard hipped roof, 1913 | |
| Electoral District Court | At the market 6 location |
18th century | former electoral district court; three-storey plastered building, 18th century, renovation in the 19th century | |
| Residential and commercial building | At market 8 location |
17th century | three-storey residential and commercial building, 17th century | |
| Residential and commercial buildings | At market 9 location |
17th century | three-storey residential and commercial buildings, semi-detached house, partly half-timbered, 17th century; classicist house, mid-19th century | |
| Residential building | At market 15 location |
17th century | three-storey two-window house with hipped gable, 17th century | |
| Residential and commercial building | On the market 17/19 location |
1604 | Residential and commercial building; Renaissance gabled house, marked 1604, baroque renovations | |
| House Staadt | At market 21 location |
1762 | three-storey mansard roof, 1762, reconstruction in 1827 | |
| House Hewer | At market 23 location |
Early 18th century | three-storey residential and commercial building, early 18th century, shop fitting and remodeling in the late 19th century | |
| Residential and commercial building | At market 27 location |
around 1900 | three-story neo-Gothic residential and commercial building, around 1900 | |
| Electoral mill | At market 29 location |
17th and 18th centuries | now museum; former electoral mill; three-storey hipped mansard roof, 17th and 18th centuries, medieval core |

|
| Warsberger Hof | Boemundhof 17 / Schloßberg 6 location |
Late 16th century | now municipal administration; three-wing courtyard, end of the 16th century, renovation and expansion in the 17th century, redesign in 1900, tower belvedere 1895 |
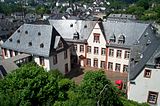
|
| Hotel "Zur Post" | Graf-Siegfried-Straße 23 location |
first half of the 16th century | stately three-storey hipped mansard roof building, essentially from the first half of the 16th century, renovated in the 18th century; Neo-Gothic garden shed, early 19th century | |
| new town hall | Graf-Siegfried-Strasse 32 location |
1906 | representative historicist hipped roof building, 1906, architect Karl Flacke |

|
| Villa complex | Graf-Siegfried-Straße 40/42 location |
around 1905 | Villa complex, Art Nouveau, around 1905, architect Karl Flacke | |
| Hubertus Chapel | Graf-Siegfried-Strasse 53 location |
1912 | Octagonal plastered building with a Welscher hood, 1912, architect Karl Flacke | |
| Residential building | Graf-Siegfried-Strasse 54 location |
around 1910 | Residential building, neo-baroque hipped roof building, around 1910 | |
| Residential building | Graf-Siegfried-Strasse 58 location |
Residential house, reform architecture, architect Hans Ehrmann | ||
| Saarburg high school | Graf-Siegfried-Strasse 72 location |
1884-87 | former teacher seminar; massive structured rectangular building with hipped roof, 1884–87, architect Endell |

|
| War memorial | Heckingstrasse, at No. 13 Lage |
Architectural parts, warrior memory 1914/18; City arms | ||
| portal | Hubertusstraße, at No. 1 location |
first third of the 19th century | Portal and door leaf, first third of the 19th century | |
| Saarburg correctional facility | In the Hagen 5 location |
1886 | Jail; three-wing rectangular building, 1886, architect Julius Friedrich Ernst Fischer ; overall structural system | |
| Croatian Cross | Kunohof, at No. 3 location |
late 17th century | Crucifixion shrine, attachment from the late 17th century, shaft from the early 19th century | |
| portal | Kunohof, at No. 8 location |
1717 | Skylight portal, marked 1717 | |
| Catholic rectory | Kunohof 25 location |
around 1860 | Two-wing slate quarry stone building, around 1860 | |
| Catholic parish church of St. Laurentius | Kunohof 27 location |
1855/56 | neo-Gothic three-aisled hall, 1855/56, architect Christoph Wilhelm Schmidt , Gothic flank towers 1563 |
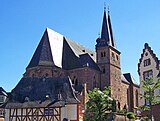 more pictures more pictures
|
| Residential building | Laurentiusberg 2 location |
1659 | Hipped roof building, partly half-timbered, marked 1659, gable porch 1809 |
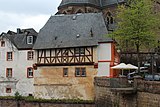
|
| Residential and gatehouse | Laurentiusberg 4 location |
17th or 18th century | Walled residential and gatehouse, 17th or 18th century |

|
| portal | Laurentiusberg, at No. 11 location |
1759 | Portal, marked 1759 | |
| portal | Laurentiusberg, at No. 19 location |
1704 | Portal, marked 1704 | |
| basement, cellar | Laurentiusberg 23 location |
Early modern vaulted cellar | ||
| portal | Laurentiusberg, at No. 35 Lage |
1602 | Renaissance portal, marked 1602 | |
| portal | Laurentiusberg, at No. 39 Lage |
1624 | Portal, marked 1624 | |
| waterfall | Leukbach location |
12th Century | Waterfall, 12th century; Sea wall 1641, renewed in the early 19th century |

|
| Residential and commercial building | Horse market 1 location |
1901 | three-storey residential and commercial building with hipped roof, neo-renaissance, marked 1901 |
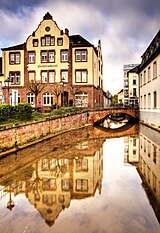
|
| Residential building | Horse market 4 location |
1676 | three-storey hipped roof building, marked 1676, remodeling in the 18th century | |
| Spolia | Schlossberg, at No. 1 location |
17th and 18th centuries | Architectural parts, 17th and 18th centuries |

|
| Residential building | Schlossberg 4 location |
1782 | Typical plastered building, marked 1782 | |
| Evangelical parish church | Schlossberg 11a location |
1892/93 | neo-Gothic hall, 1892/93, architect Natorp; Rectory |
 more pictures more pictures
|
| Mill museum Hackenberger Mühle | Staden 2, 4, 6 location |
18th century | former mill building; two-and-a-half and three-story group of buildings in the Leukkessel, the core of the 18th century |
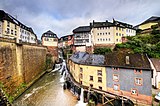 more pictures more pictures
|
| portal | Staden, at No. 9 location |
1739 | Portal, marked 1739 |

|
| Farm buildings | Staden 15 location |
1726 | Economy building, marked 1726 |

|
| portal | Staden, at No. 20 location |
1761 | Rococo portal, marked 1761 |
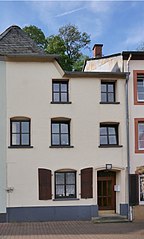
|
| Residential building | Staden 45 location |
around 1700 | three-storey early baroque hipped roof building, around 1700 |
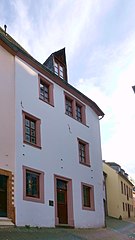
|
| Residential and warehouse | Staden 49 location |
early 19th century | Classicist residential and warehouse, early 19th century, remodeled around 1910 |

|
| Residential building | Staden 53 location |
18th century | three-storey, essentially baroque house, 18th century | |
| Residential building | Staden 65 location |
1630 | three-storey hipped roof building, marked 1630 | |
| Courtyard | Staden 73 location |
Late 18th century | three-wing courtyard, end of the 18th century | |
| Residential and commercial building | Staden 84 location |
1828 | three-storey classicist residential and commercial building, marked 1828 |

|
| Waiter | Staden 88, 90, 92 location |
early 17th century | former winery; three-storey plastered buildings, early 17th century, later combined under a half-hip roof |

|
| Residential building | Staden 94 location |
early 18th century | Hipped roof building, early 18th century | |
| Residential building | Staden 96 location |
1709 | stately three-storey hipped roof building, marked 1709 |
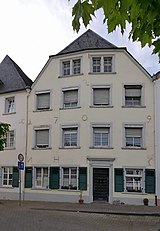
|
| Residential building | Staden 98 location |
1715 | three-storey baroque hipped roof building, marked 1715 | |
| Residential building | Staden 100 location |
around 1700 | three-storey gable house, around 1700 | |
| Gendarmerie barracks | Staden 114 location |
Late 17th century | former gendarmerie barracks; three-storey gable building, end of the 17th century |
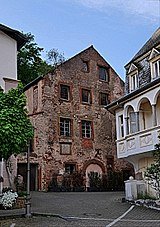
|
| Sculpture and portal | Staden, at No. 118 Lage |
1670 | Lawrence statue, 1670; classical portal | |
| portal | Staden, at No. 120 Lage |
1762 | Portal, marked 1762 | |
| House Mabilon | Staden 124 location |
17th century | stately two-wing building, 17th century, extension in 1773, facade remodeling around 1913 |
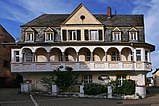
|
| Bell foundry Mabilon | Staden 130 location |
at the end of the 19th century | Factory hall with a half-hip roof, late 19th century |
 more pictures more pictures
|
| Wayside shrine | Staden, at No. 140a location |
1741 | Crucifixion shrine, baroque, 1741 |

|
| garden | Staden, behind No. 144 Lage |
1779 | walled garden, late baroque garden house, marked 1779 | |
| Bilzinger Murder Cross | west of town in the middle of the forest location |
1746 | also bridal cross ; Wayside shrine, marked 1746 |

|
Beurig
Monument zones
| designation | location | Construction year | description | image |
|---|---|---|---|---|
| Monument zone in the center of Beurig | Hauptstrasse 40–50, Kirchstrasse 4, 5, Klosterstrasse 41, 43–49, 51 location |
17th and 18th centuries | characteristic townscape at the intersection of Hauptstrasse with Kirchstrasse and Klosterstrasse with buildings from the late 17th, early and late 18th centuries, mostly gabled craftsmen's houses |
Individual monuments
| designation | location | Construction year | description | image |
|---|---|---|---|---|
| villa | Bahnhofstrasse 3 location |
1898 | historicist winegrower's villa, 1898, architect Carl Schlück | |
| Saarburg train station | Bahnhofstrasse 9 location |
1862 | Station building of the Saar line ; three-part late classical sandstone block building, 1862, extension 1914 |
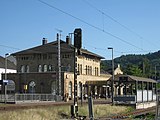
|
| winery | Brückenstrasse 1 location |
18th century | Vineyard, neo-renaissance, 18th century, remodeling in the 19th century; 19th century tanner's house |
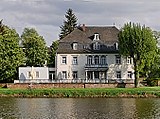
|
| Residential building | Brückenstrasse 8 location |
around 1902 | Hipped mansard roof, around 1902, architect Karl Flacke | |
| Residential building | Hauptstrasse 2 location |
1856 | neo-Gothic hipped roof, 1856 | |
| Station of the cross | Hauptstrasse, at No. 16b location |
1677 | Station of the Cross, marked 1677 | |
| Cottage garden | Main street, behind No. 28 location |
17th or 18th century | baroque cottage garden, cross garden with slate wall | |
| Residential building | Hauptstrasse 34 location |
17th or 18th century | baroque single house | |
| Residential building | Hauptstrasse 37 location |
1902 | historicist hipped roof building, 1902 | |
| Residential building | Hauptstrasse 41 location |
1716 | Baroque hipped roof building, marked 1716 | |
| Residential building | Hauptstrasse 42 location |
1708 | Baroque hipped roof building, marked 1708 | |
| Franciscan monastery | Hauptstrasse 47 / 47a, Klosterstrasse 49/51 location |
1614/18 | former Franciscan monastery; West wing of the former quadrum, 1614/18, partial construction of the east wing, 1631 | |
| Cross house | Hauptstrasse 48 location |
1717 | Baroque transverse house, marked 1717, extension in 1839 | |
| Catholic Parish Church of the Visitation of the Virgin Mary | Hauptstrasse 49/50 location |
1516 | late Gothic two-aisled hall church, 1516, Chapel of Grace 1479 |
 more pictures more pictures
|
| War memorial | Hauptstrasse, in front of No. 49/50 location |
1922 | War memorial 1914/18, 1922 | |
| Press house | In the Taubhaus 5 location |
around 1900 | neo-baroque wine press house, around 1900 | |
| Cross house | Kammerforststraße 5 location |
around 1880 | Quereinhaus, around 1880 | |
| Lourdes Chapel | Kammerforststraße, in front of No. 16 Lage |
1909 | Way chapel, 1909 | |
| Residential building | Kirchstrasse 5 location |
17th century | Half-gabled house, 17th century | |
| Old school | Klosterstrasse 40 location |
1888 | Sandstone building, 1888 | |
| Wayside shrine | Klosterstrasse, at No. 41 location |
1578 | Crucifixion shrine, marked 1578 | |
| Monastery fountain | Klosterstrasse, in front of No. 50 Lage |
18th century | Monastery fountain, 18th century | |
| Station of the cross | Ockfener Strasse, at No. 17 location |
1729 | Station of the Cross, marked 1729 | |
| Grangelskapelle | north of the village near the cemetery (Wiltinger Street) location |
baroque dome roof construction; Altar cross, inscribed 1663 | ||
| Tombs | north of the village on the cemetery (Wiltinger Strasse) location |
1840 to 1920 | Cellar tombs, Bodem, Kropp, Ronde, Wagner, Loren, Fischer-Jung, 1840 to 1920 | |
| Hubertus spring | south of the village in the Kammerforst Lage |
1870s | Source version, 1870s | |
| War memorial | southeast of the village in the Kammerforst on the Königsstraße to Serrig Lage |
at the end of the 19th century | Warrior Memory 1871; Sandstone obelisk |
Kahren
Individual monuments
| designation | location | Construction year | description | image |
|---|---|---|---|---|
| Catholic branch church St. Matthias | Hostebergstrasse 6 location |
1733 | neo-Gothic hall building with transept, Gothic core, extensions in 1733, 1852 and 1913; stone altar in the churchyard | |
| portal | Saargaustraße, at No. 13 Lage |
1859 | Portal, marked 1859 | |
| Fountain | Saargaustraße, corner of Am Brunnen Lage |
19th century | Village fountain, 19th century | |
| Community center | Talstrasse 4 location |
around 1850 | one-class classroom, around 1850 | |
| Privy Councilor Brügman Tower | north of the village on the Hosteberg location |
1911/12 | Water reservoir and observation tower, 1911/12 |
 more pictures more pictures
|
| Red Cross | north of the village location |
early 19th century | Pillar cross, early 19th century | |
| Wayside chapel | southeast of the village on the way to Trassem Lage |
1874 | Niche chapel, marked 1874 |
Krutweiler
Individual monuments
| designation | location | Construction year | description | image |
|---|---|---|---|---|
| Cross house | Kapellenstrasse 9 location |
1688 | Quereinhaus, marked 1688 | |
| Catholic branch church Maria Himmelfahrt | Kapellenstrasse 14 location |
1718 | baroque hall building, marked 1718; walled churchyard |
Niederleuken
Monument zones
| designation | location | Construction year | description | image |
|---|---|---|---|---|
| Jewish cemetery monument zone | Erdenbach, above No. 15 location |
17th or 18th century | Enclosed angular area, few preserved tombstones |
Individual monuments
| designation | location | Construction year | description | image |
|---|---|---|---|---|
| Warrior Memorial | At the memorial, next to the Lage cemetery |
1932 | Expressionist pillar rotunda, framed with trees, enclosed by hedges and pillars, 1932 |
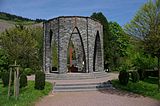
|
| Catholic branch church of St. Bartholomew | At the memorial 7 location |
1953 | Quarry stone hall building with mighty choir tower, 1953, architect Heinrich Otto Vogel ; Way Cross, 1787 |
literature
- Ewald Wegner (arrangement): District of Trier-Saarburg. Verbandsgemeinden Hermeskeil, Kell, Konz, Saarburg (= cultural monuments in Rhineland-Palatinate. Monument topography Federal Republic of Germany . Volume 12.1 ). Wernersche Verlagsgesellschaft, Worms 1994, ISBN 3-88462-100-9 .
- General Directorate for Cultural Heritage Rhineland-Palatinate (Ed.): Informational directory of the cultural monuments in the district of Trier-Saarburg (PDF; 6.5 MB). Mainz 2017.
Web links
Commons : Cultural monuments in Saarburg - collection of images, videos and audio files