List of cultural monuments in Selzen
In the list of cultural monuments in Selzen , all cultural monuments of the Rhineland-Palatinate municipality of Selzen are listed. The basis is the list of monuments of the state of Rhineland-Palatinate (as of January 2, 2017).
Individual monuments
| designation | location | Construction year | description | image |
|---|---|---|---|---|
| Cathedral courtyard | Domhofstrasse 7 location |
1772 | Tithe courtyard of the Worms Cathedral monastery; Hofanlage, gate system marked 1772; single-storey baroque plastered building, expanded and redesigned around 1890, basement exit marked 1745; Extensions 1903/04; Tithe barn with Gothic (?) Shield gable, early 18th century; Landscape garden around 1890/1900, pavilion around 1900 |
 more pictures more pictures
|
| Selzübergang | Eichgasse, at No. 8 location |
1617 | Fragments of a Selz transition; three sandstone slabs, marked 1617 |
 more pictures more pictures
|
| Catholic Church of the Birth of Mary | Friedhofstrasse 7 location |
1876 | neo-Gothic brick building, marked 1876, architect Joseph HA Lucas , Mainz; with equipment |

|
| Courtyard |
Gaustraße 6 location |
around 1906 | Hook yard; brick building dating from the late founding era, around 1906, baroque transverse barn, three-aisled column-supported cattle barn, marked 1864; defining the streetscape |
 more pictures more pictures
|
| "Former Mayor Binzel Erben" winery | Gaustraße 15 location |
17th to 19th century | Four-sided courtyard, 17th to 19th centuries; Half-hip roof building, partly decorative framework (plastered), probably from the 17th century; Residential and farm buildings, marked 1880, other outbuildings; defining the streetscape |
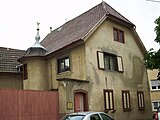 more pictures more pictures
|
| Courtyard | Gaustraße 20 location |
1860 | Late classicist three-sided courtyard, 1860, according to the model plans for rural building in Rheinhessen |
 more pictures more pictures
|
| Selzer mill | Gaustraße 69/71/73/75 location |
17th to 19th century | Dreiseithof, 17th to 19th centuries; late classicist building with hipped roof, marked 1844; several outbuildings, no.75 on the basement exit, marked 1614, three-aisled column-supported vaulted stable, around 1860 |

|
| Tombs | Behind the mill, in the cemetery location |
first half of the 20th century | Cemetery laid out around 1898:
|
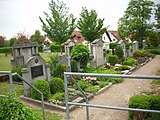 more pictures more pictures
|
| War memorial | Kaiserstrasse location |
1875 | War memorial 1870/71; Pedestal with relief over a three-tiered substructure, inscribed 1875, obelisk with relief gothic and crowning bronze eagle |

|
| "Darmstädter Hof" inn | Kaiserstraße 4 location |
in the middle of the 19th century | Hipped roof building, mid-19th century, archway marked 1595, barn partly half-timbered, marked 1864, barrel-vaulted wine cellar; defining the streetscape |
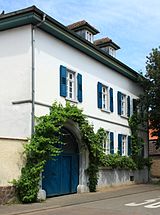
|
| Courtyard | Kaiserstraße 12 location |
18th century | Hook yard; one-and-a-half-storey half-timbered house with knee floor, 18th century, at the beginning of the 19th century, partially extensively renovated, cross barn, probably from the middle of the 18th century, draw well |

|
| school | Kaiserstraße 17 location |
1894 | Late founding yellow brick building, pyramid roof, 1894, similarly designed toilet and stable building, enclosure |
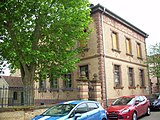
|
| Kapellenhof winery | Kapellenstrasse 18 location |
1901 | representative four-sided courtyard; villa-like late historical house, marked 1901, architect Wilhelm Hahn , Mainz, cross barn, late 19th century, baroque mansard roof barn; Grenzstein, marked 1721 (Kurpfalzwappen); park-like garden with enclosure, around 1900, barrel-vaulted earth cellar, boundary stone 16th or 17th century; defining the streetscape |
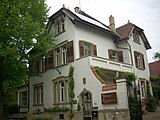
|
| Gate system | Käsgasse, at No. 4 location |
1742 | two-part baroque courtyard gate, marked 1742 |

|
| Evangelical rectory | Kirchstrasse 1 location |
18th century | late baroque half-hipped roof building, 18th century, possibly late medieval core, barrel-vaulted cellar; baroque coach house; defining the streetscape |
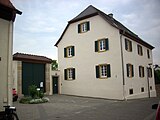
|
| Evangelical parish church | Kirchstrasse 13 location |
around 1200 | Romanesque tower in the core, probably around 1200, late Gothic reconstruction in 1572, late baroque hall building, 1740/41 |

|
| Old graveyard | Kirchstrasse, at No. 13 location |
second half of the 19th century | now laid out like a park
|
 more pictures more pictures
|
| Courtyard | Oppenheimer Strasse 7 location |
third quarter of the 19th century | Four-sided courtyard; Essentially a late Classicist house, probably from the third quarter of the 19th century, rebuilt several times, economy with half-timbered gables, barrel-vaulted cellar marked 1818, three-aisled column-supported vaulted stable, around 1860, barn marked 1768; defining the streetscape |
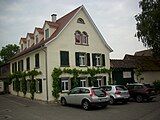 more pictures more pictures
|
| Residential building | Weyerstraße 8 location |
Late 17th or early 18th century | Baroque house, partly exposed framework, end of the 17th or beginning of the 18th century |
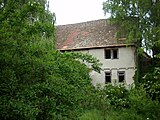
|
| Landmark | north of the place; Hallway at the Heidnischen Rechklauer Lage |
1702 | Limestone stele with Sickinger coat of arms, inscribed 1702 (?); one of seven boundary stones grouped in a regular arrangement around the menhir of Selzen |
 more pictures more pictures
|
| Water tank | east of the village; Hallway to the rear broad fields location |
1909 | Hipped roof construction, polygonal masonry, marked 1909, Kulturinspektion Mainz |

|
literature
- Dieter Krienke (editor): Cultural monuments in Rhineland-Palatinate. Monument topography Federal Republic of Germany. Volume 18.3: Mainz-Bingen district. Association municipality of Nierstein-Oppenheim. Werner, Worms 2011. ISBN 978-3-88462-311-4
- General Directorate for Cultural Heritage Rhineland-Palatinate (ed.): Informational directory of the cultural monuments in the Mainz-Bingen district (PDF; 7.9 MB). Mainz 2017.
Web links
Commons : Kulturdenkmäler in Selzen - Collection of pictures, videos and audio files