List of cultural monuments in Oppenheim
In the list of cultural monuments in Oppenheim , all cultural monuments of the Rhineland-Palatinate city of Oppenheim are listed. The basis is the list of monuments of the state of Rhineland-Palatinate (as of January 2, 2017).
Monument zones
| designation | location | Construction year | description | image |
|---|---|---|---|---|
| Monument zone old town and cellars |
location |
from the 13th century | Area of the medieval core city including city fortifications with late medieval-early modern road and path network, with the core of the Staufer castle ruins Landskron , Gothic Katharinenkirche , high Gothic Catholic parish church, noble courts from the 16th to 18th centuries, numerous representative public buildings, baroque half-timbered houses, vineyards; in the western suburbs there is a Christian cemetery, “Am Herrenberg” vineyard, late classicist town houses, wineries from the Wilhelminian style; Noble houses, bourgeois estates, partly single-storey craft and day laborer's houses, fishermen's and boatmen's apartments in the northern suburbs; cellars and corridors under the entire city center ; usually several construction phases since the late Middle Ages and early modern times, mainly limestone buildings; the oldest are designated 1523 (Gaustraße 23a), 1540 (Mainzer Straße 89), 1608 (Merianstraße 2); distinguish between basement rooms and often ring-shaped corridors, often over several levels as well as parcels and under courtyards, gardens or streets; also corridors driven into the mountain at ground level with entrances in retaining walls, as well as the use of natural cavities; predominantly round barrels , more rarely groin vaults or dome-like vaulted room parts and pillars; often also triangular buoys, before 1540; Prussian cap ceiling from the last quarter of the 19th century , concrete flat ceilings since the early 20th century; Slope wells and cisterns, probably the oldest marked 1540; In some areas, the arrangement of the cellars reveals changes to the town plan after 1689; rich material in small finds (ceramics, glasses and other everyday objects, decorated stove tiles) |

|
| Jewish cemetery monument zone | Amselweg location |
1729 | irregular pentagonal area enclosed by hedges; Gravestones from around 1729 to 1936 | |
| Ringgarten monument zone | Dalbergerstrasse, at No. 19 location |
16th Century | Remains of the aristocratic court “Zum Güldenen Ring” in the Ringgarten, probably from the 16th century; The surrounding walls after Dalbergerstraße are still largely identical to the foundation walls of the main building and a farm building added to the south; received several barrel-vaulted cellars, round-arched exits in the northern area of the property and in the street-side section of the enclosing wall, in the south fragment of a Gothic window tracery; Remains of a late Gothic spiral staircase; East-facing vineyard walls from the 18th and 19th centuries with buttresses and spoil material from before 1689 | |
| Monument zone Köbelstrasse | Köbelstrasse 1-7 (odd numbers) location |
1925 | Small settlement with single-storey single-family houses in the local style, half-timbered buildings (shingled) with mansard roofs, 1925, architect Georg Assmus, Oppenheim, and Gabriel A. Gerster, Mainz |
Individual monuments
| designation | location | Construction year | description | image |
|---|---|---|---|---|
| City fortifications | before 1269 | one of the most extensively preserved fortifications in Rheinhessen; First mentioned in 1269, renewed in the 15th and 16th centuries with the inclusion of the suburbs; built around 1620 by the Spaniards Sternschanze as a forecourt; Despite the destruction of 1689, segments of the medieval complex have been preserved; repairs in the 18th century; since 1818 demolition and auctioning of the moat; Remains of the tower-reinforced city wall with six gates or gates, the castle wall and moat have been preserved, among other things: city wall and moat especially in the southern (Karl-Koch-Strasse, Gartenstrasse, Am Stadtgraben) and northern area (below the castle, suburb); of the essentially late Romanesque gates: Gautor (increased in 1566, renovated in 1724) and customs gate; from the towers: Sack carrier tower on the southwest corner, customs tower with building inscription from the second half of the 14th century (1843/44 reconstruction as a clock tower), Rupprechtsturm (tailor tower ) on Dalbergerstraße (medieval foundation walls; rebuilt around 1900 as a lookout tower) |

|
|
| House sign | At the market, at No. 4 location |
late 19th century | House sign on the former “Zur Krone” inn, a sculpted crown, probably from the late 19th century |
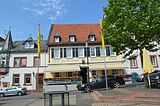
|
| Old tax office | Am Markt 6/8, Backgasse 11 location |
1715 | No. 6 baroque mansard roof building, marked 1715, with older parts; No. 8 neo-baroque mansard roof, marked 1913; Baroque house Madonna, around 1680; Backgasse 11: single-storey solid building with knee-high, the core from the second half of the 19th century |
 more pictures more pictures
|
| Bag carrier tower | At the Stadtgraben, at No. 21 Lage |
South-west corner of the city fortifications, crowned by a gazebo, around 1900 | ||
| Administration building | District court place 1 location |
1905 | former district court; castle-like, late historical sandstone block construction, 1905, architect Paul Kubo , Hessisches Hochbauamt Mainz; with equipment |

|
| portal | Backgasse, at No. 18 Lage |
1578 | Cellar portal, marked 1578 | |
| Watering gate | Bädergasse, at No. 54 location |
Watering gate of the city fortifications: the outer archway in a garage has been preserved | ||
| Cathedral courtyard chapel | Bädergasse 62 location |
16th Century | former cathedral courtyard chapel; Cross-rib vaulted late Gothic house chapel, probably from the 16th century | |
| portal | Bädergasse, at No. 64, Lage |
1567 | Cellar portal, sandstone, inscribed 1567 and 1557 (?) | |
| Residential building | Bahnhofstrasse 3 location |
second half of the 18th century | baroque house, partly half-timbered, probably from the second half of the 18th century; defining the streetscape | |
| Spoilage | Burgstrasse, at No. 6 location |
16th Century | Stele-shaped tombstone fragment from the Katharinenkirchhof, 16th century | |
| Spolia | Dalbergerstrasse 1 location |
late 16th or early 17th century | Renaissance gate, late 16th or early 17th century, baroque keystone with leaf mask, probably from 1754 | |
| Spoilage | Dalbergerstrasse, at No. 3 location |
1737 | Baroque apex stone, marked 1737 |

|
| Court of the Barons von Sturmfeder | Dalbergerstrasse 10 location |
18th century | former court of the Barons von Sturmfeder, 18th century, with older parts, second half of the 16th century; Baroque older eight-axle component with built-in stable and hipped roof, younger four-axle component with half-timbered gable and crooked hip; Spolia from the 16th and 17th centuries; with furnishings from the 18th and 19th centuries | |
| Frankensteiner Hof | Dalbergerstrasse 19 location |
1584 | Manor house: representative Renaissance building with a late Gothic core, mainly from 1584, renovation marked 1612, baroque mansard hipped roof; three-storey stair tower, marked 1490 and 1584; two late Gothic house chapels; Outbuilding around 1600, extension marked 1852, garden house around 1900; shaping the landscape | |
| Dalberger Hof | Dalbergerstrasse 21 location |
1882 | former Dalberger Hof; Villa Frowein ; gothic yellow brick building, double hipped roof, inscribed 1882 (with older parts), architect Carl Schwartze, Oppenheim, front building with hipped roof, probably from the early 19th century; to the south one of the largest cellars and corridors in the city, 1882, then a late medieval corridor system; park-like garden, garden house with belvedere tower, around 1840 (with older parts), second garden house around 1822, retaining wall marked 1629 (?) |
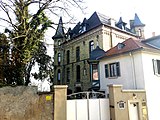
|
| Gender fountain | Dalbergerstrasse, at No. 21 location |
1546 | also knight's fountain ; Renaissance draw well above the flight of stairs, marked 1546 and 1626; three coat of arms reliefs (Dalberg, Frankenstein, Gemmingen) |
 more pictures more pictures
|
| Burgmannenhof | Dalbergerstrasse 29 location |
early 17th century | former Burgmannenhof; Three-wing complex, in the core possibly from the early 17th century, after a fire, baroque reconstruction in the early 18th century (around 1725?), Reconstruction in 1894; Spolie, marked 1616; terraced garden and meadow area, retaining walls from the 17th to 19th centuries | |
| Ruprechtsturm | Dalbergerstrasse, above No. 29 location |
1903 | Erected as a lookout tower on the foundation walls of the tailor's tower of the city fortifications, 1903, sandstone bossed ashlar |

|
| Zeppelin stone | Dalbergerstrasse, at No. 50 location |
1908 | Boulder-like stele, marked 1908 | |
| Emondshalle | Emondsstrasse 7 location |
1904/05 | former gym; Gothicizing hipped roof building, partly half-timbered, 1904/05, architect Gibfried, Oppenheim | |
| Residential building | Friedrich-Ebert-Straße 30 location |
1924 | Villa-like baroque plastered building with a tail roof, marked 1924, Architect Ernst Böckmann, Oppenheim | |
| villa | Friedrich-Ebert-Strasse 64 location |
1901/02 | cubic plastered building with towering stair tower, 1901/02; defining the streetscape | |
| Residential building | Friedrich-Ebert-Straße 75 location |
1951/53 | One- storey MAN steel house , covered with asbestos cement panels, 1951/53 |

|
| villa | Friedrich-Ebert-Straße 83 location |
1906 | Winemaker's villa; Baroque-style mansard hipped roof, 1906, architect Julius Brahm, Wiesbaden | |
| War memorials and tombs | Gaustraße, at the cemetery location |
19th and 20th centuries | in the cemetery:
|
|
| basement, cellar | Gaustraße, at No. 23a location |
1523 | barrel vaulted cellar, marked 1523 | |
| Spoilage | Gaustraße, at No. 24 Lage |
18th century | former furnace foot; baroque volute stone in relief, 18th century (subsequently designated 1893) | |
| Fountain | Gaustraße, at No. 27 location |
Draw well, in the core possibly late medieval-early modern system | ||
| front door | Hasenbrunnengasse, at No. 3 location |
1728 | Baroque front door, guild coat of arms marked 1728 | |
| portal | Jakob-Steffan-Platz, at No. 1 location |
1610 | The walls of a splendid Renaissance portal, marked 1610 | |
| Sparhof | Katharinenstrasse 16 location |
first half of the 18th century | stately late baroque building with hipped roof, first half of the 18th century, winter garden around 1850; English landscape garden | |
| Courtyard | Kautzbrunnenweg 22, Vorstädterstraße 44 location |
18th century | Einfirsthaus; wide-spread hipped roof building, 18th century, remodeled in late Classicist style around 1850/60; Farm building with a large basement at ground level, marked 1819 | |
| Inn | Kautzbrunnenweg 34/36 location |
first half of the 18th century | former inn; Baroque double house, partly half-timbered (partly plastered), first half of the 18th century; No. 34: former lintel, marked 1727 and baroque spoiler, marked 1736 | |
| Residential building | Kautzbrunnenweg 40 location |
18th century | Baroque half-hipped roof building, partly half-timbered (plastered), Spolie marked 1724; Keller inscribed 1724 | |
| stairway | Kirchstrasse, in No. 1 location |
around 1600 | Stone spiral staircase to access two barrel-vaulted cellar levels with a Renaissance portal, around 1600 | |
| Catholic parish church of St. Bartholomew | Kirchstrasse 2 location |
first half of the 14th century | former Franciscan monastery church; Gothic hall, mainly from the first half of the 14th century, choir marked 1405; with equipment; Lady Chapel; Gothic sacristy; Convent building, remains of the Gothic cloister, Spolia |
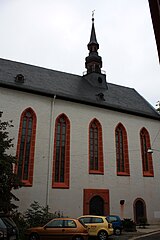 more pictures more pictures
|
| Catholic rectory | Kirchstrasse 4 location |
18th century | two-storey plastered building, quarry stone masonry, 18th century, probably medieval in core | |
| portal | Kirchstrasse, to No. 7 location |
1714 | Baroque portal with alliance coat of arms, marked 1714 |
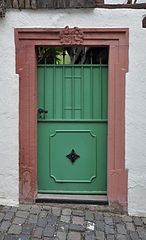
|
| Yellow house | Kirchstrasse 29 location |
18th century | single-storey building with hipped roof, 18th century; two sandstone poles: fragment with Hebrew inscription from 1324/25, late Gothic crossway relief, 15th century | |
| Garden shed | Köbelstrasse 6 location |
after 1772 | Delicate mansard roof building with a risalit protruding central section with curved dome and pommel crown, probably after 1772; Iron fence 1920s | |
| Huguenot Court | Krämerstrasse 1 location |
16th or 17th century | Residential and commercial building; two-part assembly, the core from the 16th or 17th century, reshaped in baroque style after 1689; defining the street scene; barrel-vaulted cellar, the core is late medieval |

|
| House Schönecke | Krämerstrasse 2 location |
1712 | since 1822 "Löwen-Apotheke"; three-part plastered building, partly half-timbered, with hip roofs, 1712 and later; defining the townscape; multi-part barrel-vaulted cellar on several levels |

|
| Residential building | Krämerstrasse 3 location |
later 18th century | Baroque mansard roof, partly half-timbered, late 18th century, with older parts; spacious cellar, older cellar arch marked 1609; Outbuilding 1862 | |
| Architectural parts | Krämerstrasse, at No. 4 location |
late 16th or early 17th century | Renaissance architectural parts, late 16th or early 17th century | |
| Residential building | Krämerstrasse 6 location |
16th and 17th centuries | picturesque corner house, partly half-timbered, formerly marked 1717, with older parts (16th and 17th centuries); defining the streetscape | |
| Architectural parts | Krämerstrasse, at No. 7 location |
from the 16th century | on or in the multi-part former winery architectural parts: double baroque shop arcade, marked 1746; late Gothic spiral staircase; Basement over four levels with over 20 rooms and corridors with components from the late Middle Ages to the early 20th century |

|
| portal | Krämerstrasse, at No. 10 location |
1726 | Baroque portal with keystone in relief, inscribed 1726 (later) | |
| Residential building | Krämerstrasse 17 location |
early 18th century | three-storey, three-axle baroque town house, partly half-timbered (plastered), early 18th century, guild stone marked 1718 | |
| Residential and commercial building | Krämerstrasse 18 location |
first half of the 18th century | Half-hip roof construction, first half of the 18th century, two-axis extension probably in the early 19th century; Spolie: Wappenstein, early 18th century (?); multi-part cellar system before 1689; defining streets and squares |
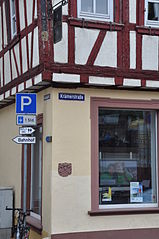 more pictures more pictures
|
| Pfalz bakery | Krämerstrasse 19 location |
early 18th century | representative baroque mansard hipped roof, probably from the early 18th century; defining the street scene; two barrel vaulted cellars before 1689; Spolie marked 1707 |
 more pictures more pictures
|
| Spoilage | Krämerstrasse, at No. 20 location |
1644 | Relief stone with a cross, marked 1644 and 1738 | |
| portal | Krämerstrasse, at No. 22 Lage |
1714 | Baroque cellar portal with guild mark, marked 1714 | |
| basement, cellar | Krämerstrasse, under No. 26/28/30 Lage |
before 1689 | two cellars one above the other, before 1689; Ring-shaped corridor system with radiating short branch corridors, stratified water wells | |
| portal | Krämerstrasse 27 location |
16th Century | late Gothic cellar portal, probably from the 16th century |
 more pictures more pictures
|
| Adelshof | Krämerstrasse 37a / b location |
16th to 18th century | former noble court, 16th to 18th century; stately plastered building with stair tower, 16th century, hipped roof probably from the 18th century; branched barrel-vaulted cellar and corridor; magnificent baroque coat of arms stone over cellar exit | |
| primary school | Krämerstrasse 38 location |
1926 | three-storey angular building with hipped roofs, extensive expressionist decor, inscribed 1926, architect, government building officer Ernst Böckmann; Furnishing; School yard with original enclosure, toilet block and fountain basin; vaulted cellar under the courtyard, 18th century |
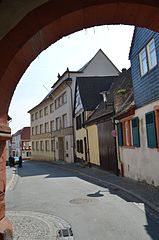 more pictures more pictures
|
| Courtyard | Krämerstrasse 40 location |
16th to 19th century | three-part courtyard, 16th to 19th centuries; Main building probably up to the upper floor from the 16th or early 17th century, extended in the 18th century, skylight portal marked 1732; four-part cellar system, essentially late medieval and early modern | |
| Gautor | Krämerstrasse, at No. 42 location |
13th Century | Author of the city fortifications, 13th century; in the lower part of the late Romanesque plastered building with passage, heightened in 1566; covered external staircase on the south side of the 19th century, pyramid helmet; Remnants of the city wall connections have been preserved |
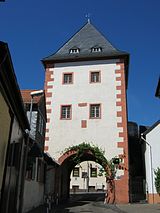 more pictures more pictures
|
| Residential and commercial building | Mainzer Strasse 4 location |
1754 | three-storey late baroque town house; Shop arcades marked 1754, upper floor and large dwelling with ornamental framework; Furnishing; Basement and corridor on three levels, mostly before 1689 |

|
| archway | Mainzer Strasse, at No. 5 location |
early 18th century | Baroque archway with head mask, probably from the early 18th century; on the rear building, Torschlussstein, marked 1569 | |
| archway | Mainzer Straße, at No. 7 location |
1729 | late baroque archway, house brand marked 1729 |
 more pictures more pictures
|
| basement, cellar | Mainzer Strasse, under No. 10 location |
probably late Gothic cellars; circumferential barrel vault over a massive octagonal pillar | ||
| archway | Mainzer Straße, at No. 11/13/15 location |
18th century | baroque archway, 18th century; Bronze plaque with a portrait of Luther, 1933 |
 more pictures more pictures
|
| Residential building | Mainzer Strasse 16 location |
18th century | Sophisticated baroque town house, three-window house with tail gable, 18th century |
 more pictures more pictures
|
| Residential building | Mainzer Strasse 18 location |
first half of the 18th century | Baroque house, partly with ornamental framework, first half of the 18th century (1707?), with older parts, skylight portal marked 1786 (renovation?); extensive cellar and corridor, partly before 1689 |

|
| Residential building | Mainzer Strasse 25 location |
first half of the 18th century | narrow-chested baroque half-timbered house, partly massive, probably from the first half of the 18th century | |
| Residential building | Mainzer Strasse 27 location |
1882/83 | one or three-story neo-Gothic hipped roof building, 1882/83, architect Carl Schwartze, Oppenheim; Renaissance portal to the rear, around 1600, to the cellar | |
| Residential building | Mainzer Strasse 31 location |
second half of the 18th century | former Catholic Holy Spirit Chapel; the core of the late baroque mansard hipped roof building, converted into a residential building in 1897, reshaped to classify, relief stone marked 1732; Garden with wrought iron fence, around 1900, including a cellar (from no. 29); defining the streetscape | |
| basement, cellar | Mainzer Strasse, under No. 33 Lage |
The core of the late Gothic cellar system: a parallel barrel vaulted room above pillars and pillars from before 1689, three cellars, probably from the early 19th century | ||
| sculpture | Mainzer Straße, at No. 34 location |
Sculpture of the Virgin Mary, baroque shell niche, 18th century | ||
| Residential and commercial building | Mainzer Strasse 35 location |
Early 18th century | Baroque half-timbered house, early 18th century, shop fitting around 1900 | |
| Residential building | Mainzer Strasse 37 location |
1729 | Baroque half-hipped roof, half-timbered, partly solid, plastered, allegedly from 1729, changes from the 19th century; defining the street scene; Cellar system probably before 1689 | |
| Residential building | Mainzer Straße 38 location |
first half of the 18th century | baroque house, first half of the 18th century; Basement: mostly pillar-supported natural cave | |
| Courtyard | Mainzer Strasse 44 location |
around 1890 | Courtyard area; late classicist residential and commercial building, supposedly around 1890, characterizing the streetscape; two-armed barrel-vaulted corridor, possibly before 1689, and two further vaulted cellars, 18th and 19th centuries | |
| Gasthaus "Zum Schwanen" | Mainzer Strasse 46 location |
1707 | ten-axis baroque half-timbered building, partly massive, marked 1707; partly much older basement over three levels | |
| Residential building | Mainzer Straße 48 location |
early 18th century | Baroque house, some with ornamental framework, early 18th century, with older parts; aisle-like cellar probably before 1689 | |
| Residential building | Mainzer Strasse 49 location |
1736 | stately late baroque house with a former business section; Elongated, slightly bent building, partly half-timbered, supposedly from 1736 | |
| Courtyard | Mainzer Strasse 54 location |
18th and 19th centuries | Courtyard, four-wing late baroque building group, 18th and 19th centuries; Demanding three-storey residential and commercial building, marked 1779, extension marked 1865; three-armed arched corridor before 1689 | |
| Ice cellar Gillot | Mainzer Straße, at No. 56 location |
Cellars built in several sections, originally from the late Middle Ages and early modern times, driven into the slope with curves, widenings and four rooms; Barrel-vaulted room made of brick as an ice and beer cellar, 1873, architect Engel, Oppenheim | ||
| front door | Mainzer Straße, at No. 64 Lage |
third quarter of the 18th century | Double-leaf late baroque door leaf, probably from the third quarter of the 18th century | |
| villa | Mainzer Strasse 71 location |
1882/83 | representative neo-Gothic villa with corner tower, 1882/83, architect Carl Schwartze, Oppenheim, with remains of a house from the first half of the 19th century on the city wall; barrel vaulted wine cellar over two levels | |
| Courtyard | Mainzer Straße 78 location |
early 18th century | Courtyard area; late baroque half-hipped roof, partly half-timbered (plastered), early 18th century; adjoining building to the rear, around 1850; Cellar with barrel vaulted corridors; defining the streetscape | |
| Ice cellar | Mainzer Strasse, under No. 88/90 Lage |
1853 | former ice cellar, marked 1853; Basement with three barrel-vaulted rooms, at the end 11 m high, domed "ice dome" | |
| basement, cellar | Mainzer Strasse, under No. 89 Lage |
Cellar system with well chamber created in several phases of construction, late medieval in the oldest parts | ||
| Residential building | Mainzer Straße 92 location |
first half of the 18th century | Baroque corner house, partly with ornamental framework, first half of the 18th century; Post-medieval cellar driven into the slope | |
| villa | Mainzer Straße 112 location |
1899 | Gothic-style castle-like villa, partly slated, 1899 to around 1915, architect Genz, Oppenheim; park-like gardens with grotto architecture and pond; defining the cityscape | |
| Mariacron Monastery | Mainzer Strasse 124 location |
around 1300 | former Cistercian convent, first mentioned in 1265, destroyed by 1689 at the latest; from the Gothic monastery church of St. Anna, around 1300 or from the first half of the 14th century, preserved: west gable wall and part of the south wall, both with buttresses; vaulted cellar from 1894 under the former area of the church; in the area of the convent building: fountain; Gravestone Margaretha Knebel von Katzenelnbogen († 1585): red sandstone slab with inscription; Heinricus Rugher († 1307) tomb: red sandstone with inscription; Tombstone fragment, 14th or 15th century (see Mainzer Straße 128); former boundary stone, 16th century |
 more pictures more pictures
|
| Wayside cross | Mainzer Straße, opposite No. 127 location |
1750 | Wayside cross; late baroque base, marked 1750, metal body late 19th or early 20th century | |
| Spoilage | Mainzer Straße, at No. 128 Lage |
14th or 15th century | Coat of arms stone of the noble family zum Junge, probably from the 14th or 15th century | |
| Jakob Senfter Erben winery | Mainzer Strasse 129 location |
1899 | Late historical ensemble with a representative hip roof villa, inscribed 1899, architect Peter Gustav Rühl, Mainz; Furnishing; Wine press hall, partly half-timbered, with stepped gable; extensive wine cellar; garden | |
| Residential and commercial building | Merianstrasse 1/3 location |
16th and early 17th centuries | Assembly, essentially from the 16th and early 17th centuries (after the city was destroyed in 1689, it was restored in the first half of the 18th century); No. 1: sophisticated corner building, essentially from the Renaissance, extension in the 18th century; No. 3: Baroque-style cripple-hip roof building with shingled half-timbered gable, 1924; Cellar and corridor with at least 25, in the oldest parts probably late medieval rooms on four levels, of great architectural significance |
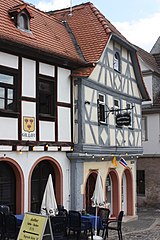
|
| town hall | Merianstrasse 2 location |
essentially late medieval, formerly three-part assembly with stepped gables, after a fire in 1719 baroque reconstruction of the eastern part, in 1882 the former central part; Renaissance stair tower marked 1608; three-part barrel-vaulted cellar with a branched corridor system; Court wall marked 1712 (reconstruction) |
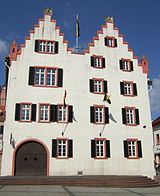 more pictures more pictures
|
|
| War memorial | Merianstrasse, at No. 2 location |
War memorial 1870/71; Granite column from the Ingelheim imperial palace, possibly from Roman times, now with a bronze imperial eagle |

|
|
| Spoilage | Merianstrasse, at No. 4 location |
1618 | Crown stone with coat of arms, inscribed (1) 618 |

|
| portal | Merianstrasse, at No. 5 location |
1718 | Baroque skylight portal, marked 1718 | |
| Evangelical rectory | Merianstrasse 6 location |
16th Century | six-axis plastered building with shield gables, core probably from the 16th century, remodeled in Baroque style in the 18th century, stable / wine press house with lower extension probably from the 17th century, small economy, large garden with quarry stone wall; defining the streetscape |
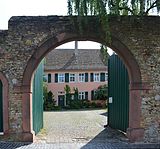
|
| basement, cellar | Merianstrasse, under No. 9 Lage |
16th or 17th century | two-part barrel-vaulted cellar, at least in parts from the 16th or 17th century | |
| House "For Friday" | Merianstrasse 11 location |
16th or early 17th century | single-storey three-wing system, the core probably from the 16th or early 17th century, reconstruction of the rear wing in 1875, architect Paul Wallot , Frankfurt am Main; spacious barrel vaulted wine cellar, 18th and 19th centuries; Renaissance courtyard arch marked 1629 |
 more pictures more pictures
|
| Evangelical Katharinenkirche | Merianstrasse 12 location |
around 1226 | Highly important medieval red sandstone building with late Romanesque double tower facade, high Gothic choir, transept, basilical nave and crossing tower as well as late Gothic west choir, started around 1226, built in five construction phases, partial destruction 1689, restoration and restoration since the second half of the 18th century Glass paintings from the 14th to 16th and 20th centuries, tombs from the 14th to 18th centuries; Gothic architectural sculpture on the Spolien church, late medieval tombstones, baroque grave cross, around 1783 |
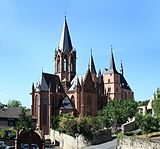 more pictures more pictures
|
| Michael's Chapel | Merianstrasse, at No. 12 location |
Early 14th century | at the churchyard of St. Michaelskapelle, two-storey chapel karner , early 14th century, remodeled in 1929; Archway in the surrounding wall of the churchyard, marked 1590 |
 more pictures more pictures
|
| Merian's house | Merianstrasse 13 location |
1714 | six-axis baroque house, marked 1714, late Gothic core (15th or 16th century); late medieval-early modern cellar |
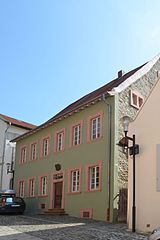 more pictures more pictures
|
| Katharinenschule | Merianstrasse 15 location |
1830/31 | former Katharinenschule; seven-axis late classicist type construction, 1830/31 |

|
| Residential building | Pfaugasse 13 location |
18th century | single-storey baroque small house, probably from the 18th century | |
| winery | Pfaugasse 26/28/30/32 / 32a, Bädergasse 39 location |
1919-1922 | representative winery; uniform ensemble of plastered buildings with Baroque and classifying motifs and cantilevered hipped roofs, 1919–1922, architect Reinhold Weisse, Mainz, over late medieval-early modern retaining walls; Furnishing; neo-baroque garden pavilion; late medieval-early modern cellars; defining the townscape | |
| Residential and commercial building | Postplatz 3 location |
early 19th century | Half-hipped roof building, partly half-timbered (plastered), early 19th century, older in core; defining the plaza | |
| Residential building | Postplatz 4 location |
1896 | Wilhelminian-style yellow brick building with hipped roof, neo-renaissance, 1896, architect Peter Gustav Rühl , Mainz; Cellar and corridor complex of great historical importance, probably before 1689; defining space and townscape | |
| ruin | Rathofstrasse 5 location |
before 1689 | Ruin of an economic building, cross-arched quarry stone building, the core probably before 1689 | |
| Rathof | Rathofstrasse 21 location |
1880 | Residential and wine press house, two-storey building with knee floor, courtyard side gable project, marked 1880 | |
| Rathof Chapel | Rathofstrasse, to No. 21 location |
former chapel of the Erbach monastery courtyard; Mansard roof building, medieval in essence, remodeled in Baroque style; Coat of arms of Abbot Adolph Dreymüllen, marked 1731 |
 more pictures more pictures
|
|
| Fountain | Rathofstrasse, to No. 23 location |
stately late medieval draw well | ||
| Architectural parts | Rathofstrasse, at No. 25 Lage |
late Gothic architectural parts: coupled pointed arch window; Basement arch; Double barrel vaulted cellar over massive central support, wall pillars | ||
| basement, cellar | Rittergasse, under No. 4/6/8 location |
16th or 17th century | extensive multi-part cellar, probably from the 16th or 17th century | |
| Residential building | Schulstrasse 11 location |
16th or early 17th century | single-storey hipped roof building, core from the 16th or early 17th century, remodeled in late baroque style around 1800; three barrel-vaulted cellars, probably from the construction period; defining the streetscape | |
| Gates | Sparrhofgasse, to No. 2 location |
before 1689 | two doors with reused late Gothic garments, before 1689; Cellar, pendent vault over central pillar, 19th century | |
| Residential building | Turmstrasse 1 location |
16th or early 17th century | three-storey renaissance building with a polygonal stair tower, 16th or early 17th century (restored after fires in 1635 and around 1865), marked 1876 (renovation) | |
| clock tower | Turmstrasse, opposite No. 1 location |
1255 | northeast corner tower of the city wall, 1255; Reconstruction in 1843/44 as a clock tower, cylindrical limestone building, neo-Gothic pointed arched windows |
 more pictures more pictures
|
| Courtyard | Vorstädterstrasse 4 location |
Mid 18th century | Baroque parallel courtyard, mid-18th century; four-axle house, partly half-timbered (plastered), outbuilding with mansard roof; barrel vaulted cellar probably before 1689 | |
| Residential building | Vorstädterstrasse 8 location |
Mid 17th century | early baroque house, partly half-timbered (plastered), middle of the 17th century with older parts, remodeled in the 18th century; defining the streetscape | |
| Seilertor | Vorstädterstrasse, in No. 24 position |
first half of the 16th century | Seilertor of the city fortifications, first half of the 16th century, two floors of the substructure with loopholes | |
| Gasthaus "Zum Grünen Baum" | Vorstädterstraße 32 location |
first quarter of the 19th century | Classicist half-hip roof building, first quarter of the 19th century; Wooden stairs marked 1824; defining the streetscape | |
| Flood stone | Vorstädterstraße, at No. 32 Lage |
1882 | Flood stone, marked 1882, with water levels from 1824 and 1845 | |
| Gasthof "Zur Krone" | Vorstädterstraße 33 location |
first half of the 18th century | two-part baroque building, one-storey part with a mansard roof, probably from the first half of the 18th century, two-storey, two-axis hipped roof extension, partly half-timbered (plastered), characterizing the square | |
| Spoilage | Vorstädterstrasse, at No. 34 Lage |
1744 | Released door keystone, boatman's mark, marked 1744 | |
| Gate | Vorstädterstraße, to No. 51 location |
first half of the 18th century | Baroque courtyard gate with a skipper's mark, probably from the first half of the 18th century | |
| Residential building | Welschdorfgasse 2 location |
16th or 17th century | elongated half-timbered house, massive ground floor at least partly from the 16th or 17th century, otherwise reconstruction in the 18th century and remodeling after 1860; Cellar arch denotes 1599 (1699?); Basement over two levels |

|
| Spoilage | Welschdorfgasse, in No. 3 position |
1604 | Cellar arch keystone, marked 1604 | |
| Landschreiberei | Wormser Strasse 2 location |
1709-11 | representative baroque mansard hipped roof building, 1709–11, in the cellar possibly remains of a first city wall; Rear mansard roof, 1898/99, architect Genz, Oppenheim |
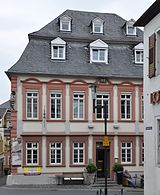 more pictures more pictures
|
| basement, cellar | Wormser Strasse, under No. 8 location |
Basically late medieval and early modern cellars: barrel vaults that penetrate one another and rest on a mighty central pillar and two wall pillars on an irregular floor plan | ||
| Courtyard | Wormser Strasse 9 location |
18th and 19th centuries | Dreiseithof, mainly from the 18th and 19th centuries; late baroque house, partly half-timbered (plastered), marked 1765; defining the streetscape | |
| Courtyard | Wormser Strasse 13 location |
1737 | baroque small winemaker property; Residential house, partly half-timbered, marked 1737 and 1783 (conversion?) | |
| Residential building | Wormser Strasse 15 location |
first half of the 18th century | Stately dwelling house with a large dwelling house, partly ornamental framework, first half of the 18th century, with older stone components (16th and 17th centuries), southern courtyard wall probably remnants of a late medieval-early modern building | |
| Residential building | Wormser Strasse 16 location |
early 18th century | Baroque house, some with ornamental framework, early 18th century; Late medieval and early modern cellars and corridors | |
| basement, cellar | Wormser Strasse, under No. 19 location |
Late medieval-early modern barrel-vaulted column cellar with well niche, followed by two parallel barrel vaults on the north side | ||
| Residential building | Wormser Strasse 21 location |
1715 | Baroque half-timbered house, partly massive, marked 1715, mid-19th century |
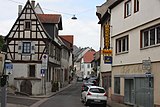
|
| Courtyard | Wormser Strasse 23 location |
1852 | stately three-winged courtyard, 1852; late classical plastered building with knee floor; from the previous building the barrel vaulted cellar with fountain; large-volume economy with vaulted stable with four Doric columns, remise and wine press house |

|
| Spoilage | Wormser Strasse, at No. 25 location |
1676 | Red sandstone slab with baker's mark, marked 1676 | |
| portal | Wormser Straße, at No. 29 Lage |
1737 | Baroque courtyard portal, foliage cartouche with skipper's mark, marked 1737; in the basement walled up Renaissance epitaph from St. Catherine's Church, around 1578 | |
| Gasthaus "Zum Löwen" | Wormser Strasse 31 location |
1773 | eight-axis late baroque house, partly half-timbered (plastered), marked 1773, the core is probably older | |
| Courtyard | Wormser Strasse 32 location |
1720s | Courtyard area; Baroque house, some with decorative framework, probably from the 1720s with older parts; Archway marked 1595 and 1724, outbuilding probably from the 18th century | |
| Inn | Wormser Strasse 33 location |
first half of the 18th century | Baroque mansard roof, partly half-timbered (clad) t, probably from the first half of the 18th century | |
| portal | Wormser Strasse, at No. 41 Lage |
in the middle of the 19th century | Elaborate niche portal with a late classicist door leaf, mid-19th century | |
| villa | Wormser Strasse 46 location |
1892 | late classicist cubic villa, marked 1892, furnishings; barrel-vaulted cellar, at least partially before 1689; Kelterhaus (1910, architect Waldschmidt, Oppenheim) above an older two-story wine cellar; large walled garden | |
| Courtyard | Wormser Strasse 47 location |
1713 | Courtyard area; stately baroque house, marked 1713, barrel-vaulted cellar and corridor | |
| German Viticulture Museum | Wormser Strasse 49 location |
1746 | former hospital, now the German Wine Museum; Baroque mansard roof building in the style of a city palace, 1746; Two-part rear building with school hall, 1940/41 with older parts, sundial marked 1954 |

|
| basement, cellar | Wormser Strasse, under No. 50 location |
before 1689 | Cellar system, before 1689: large-volume two-pillar room, the sturdy round pillars probably remains of a late medieval-early modern gabled house; Baroque cellar arch, 18th century, followed by a corridor with a triangular barrel and a pointed arched passage, two further barrel vaulted cellars under the courtyard and garden | |
| Spoilage | Wormser Strasse, at No. 51 location |
first half of the 18th century | window lintel in relief, probably from the first half of the 18th century | |
| villa | Wormser Strasse 52 location |
1890 | Wilhelminian style yellow brick building with a mansard hipped roof, 1890, architect Ludwig Becker , Mainz; with equipment; defining the townscape |
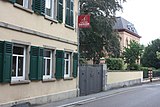
|
| Fountain | Wormser Strasse, at No. 52 location |
around 1890 | Laufbrunnen, red sandstone, around 1890, designed by Ludwig Becker, Mainz; Pump well, cast iron, second half of the 19th century | |
| Residential building | Wormser Strasse 53 location |
around 1600 | angular dwelling house; Ground floor around 1600, lintel marked 1706, increase probably in the second half of the 19th century; pre-baroque vaulted cellar with fountain; defining the streetscape | |
| Lutheran parish and school house | Wormser Strasse 54 location |
first half of the 18th century | former Lutheran parish and school house; Baroque building, first half of the 18th century, partly above barrel-vaulted cellar before 1689 | |
| Spoilage | Wormser Straße, at No. 56 Lage |
15th century | Gothic crown stone, probably from St. Sebastian's Church, 15th century | |
| Spoilage | Wormser Straße, at No. 57 Lage |
18th century | Furnace foot; Baroque volute stone in relief, 18th century | |
| Lutheran inspection house | Wormser Strasse 58 location |
first half of the 18th century | former Lutheran inspection house; Baroque house, first half of the 18th century, essentially much older, barrel-vaulted cellar | |
| Lutheran schoolhouse | Wormser Strasse 60 location |
Mid 18th century | former Lutheran schoolhouse; baroque solid building, probably from the middle of the 18th century with older parts; barrel vaulted cellar | |
| "Mayor Carl Koch Erben" winery | Wormser Straße 62/64 location |
16th Century | extensive four-wing complex, from the 16th century; late Gothic shield gable building, multi-part barrel vaulted cellar, 16th or 17th century; Hipped roof construction, supposedly around 1810; former factory building with stair tower, marked 1850; Economic building probably from the 16th or 17th century; Ornamental garden with gazebo, around 1900; associated section of the city fortifications with remains of the city wall, the witch tower and the moat, now Wingerte | |
| Witterstättersches garden house | Wormser Strasse 75 location |
after 1815 | classical plastered building, with pyramid roof, probably after 1815 | |
| winery | Wormser Strasse 80 location |
1893 | Late founding winery, 1893, architect Peter Gustav Rühl, Mainz; villa-like historicizing yellow brick building with hipped roof; Press house with hipped roof; two parallel wine cellars | |
| Wayside cross | Wormser Strasse, behind No. 85 Lage |
1734 | Road cross, red sandstone, baroque base marked 1734 (metal body around 1925) | |
| Gatehouse | Wormser Strasse 110 location |
1589 | Gate construction of the manor house; three-gabled renaissance building, marked 1589 | |
| State viticulture domain | Wormser Strasse 162 location |
1922/23 | Castle-like three-wing complex, Baroque-classifying Heimatstil, 1922/23 | |
| Spoilage | Zuckerberg, at No. 3 location |
16th or 17th century | Coat of arms stone with (imperial?) Eagle, probably from the 16th or 17th century | |
| Gate | Zuckerberg, at No. 5 location |
1602 | Weinbergspforte, marked 1602, with late Gothic archway (probably reused) | |
| State educational and research institute for agriculture, viticulture and horticulture | Zuckerberg 19 location |
1889 | Former state educational and research institute for agriculture, viticulture and horticulture; representative Gothic brick building with hipped roof, marked 1889; two stately barrel-vaulted cellars |

|
| Landskron castle ruins | northwest of the city; Corridor on the Schloßberg location |
around 1220/25 | Reichsburg founded around 1220/25, destroyed again in 1257 and after reconstruction (1273) in 1275, extended reconstruction by King Rudolf von Habsburg in 1281/82, fundamental reconstruction around 1615, damage in 1620, 1631, 1689; Main castle: extensive substance from around 1375/81, remains of the palace and a residential building with a Renaissance-era second floor; remains of the kitchen in the courtyard, around 1500, of an oven, 17th century, fountain dated to 1270, finds from the 13th century; |
 more pictures more pictures
|
| Operations building | east of the city; In Kläuerchen (outside 69) location |
around 1910 | Operating building of the fruit growing research institute of the state teaching and research institute for agriculture, viticulture and horticulture; Half-hip roof building with historicizing timber frame parts, Heimatstil, around 1910 | |
| Toad Well | southwest of the city; Corridor Goldberg location |
1577 | Spring connection with three tunnels parallel to the slope, marked 1577, 1617 and later |
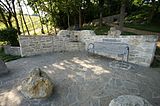
|
| Well tunnel | west of the city on the K 44; Hall rise location |
Barrel-vaulted quarry stone building, partly brick, in the core possibly medieval-early modern | ||
| signpost | west of the city on the county road to Dexheim; Hallway at the front Goldberg location |
first half of the 19th century | Doric sandstone column, probably from the first half of the 19th century |
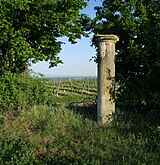
|
| Field cross | west of the city; Hallway at the front Goldberg location |
around 1500 | late Gothic sandstone cross, around 1500 | |
| Bag carrier tunnel | west of town in the vineyards; Hallway sack carrier location |
16th Century | 183 m long water supply system, 16th century; Outer tunnel with brick vault, marked 1568, 1571 and later, inner tunnel marked 1644 |
literature
- Dieter Krienke (editor): Cultural monuments in Rhineland-Palatinate. Monument topography Federal Republic of Germany. Volume 18.3: Mainz-Bingen district. Association municipality of Nierstein-Oppenheim . Wernersche Verlagsgesellschaft, Worms 2011. ISBN 978-3-88462-311-4
- General Directorate for Cultural Heritage Rhineland-Palatinate (ed.): Informational directory of the cultural monuments in the Mainz-Bingen district (PDF; 7.9 MB). Mainz 2017.