List of cultural monuments in Gau-Algesheim
The list of cultural monuments in Gau-Algesheim includes all the cultural monuments of the Rhineland-Palatinate city of Gau-Algesheim . The basis is the list of monuments of the state of Rhineland-Palatinate (as of January 2, 2017).
Gau-Algesheim
Monument zones
| designation | location | Construction year | description | image |
|---|---|---|---|---|
| Monument zone Old Christian cemetery | Schulstrasse location |
1829 | today Eickemeyer Park; Opened in 1829, occupied until around 1883, reduced in size and converted into a park in 1955; old trees; in the western part of the group of thirteen late classical sandstone tombs:
|
 more pictures more pictures
|
| Monument zone Marktplatz | Marktplatz 1–10, Flösserstraße 2, Kloppgasse 1, 2, Langgasse 1, Neugasse 1, 2, 3, 5, Weingasse 1 location |
Market square with town hall and neo-Gothic Catholic parish church as well as here and in the adjacent streets arable houses with sophisticated facades (baroque and late classical) |
 more pictures more pictures
|
|
| Ardeck Castle Monument Zone | Schloßgasse 12 location |
before the 15th century | emerged from the moated castle founded by the Archbishops of Mainz and named in 1112; Preserve the former official cellars, which are essentially late Gothic: stately plastered building, partly before the 15th century, with three towers, conversion with stepped gables in the 19th century; Trench walls preserved in parts |

|
| Jewish cemetery monument zone | northeast of the city; Hallway am Judensand location |
1358 | Mentioned in 1358, documented until the 1930s; Enclosure wall with gate, over 30 tombstones from the first half of the 19th to the early 20th century |
 more pictures more pictures
|
Individual monuments
| designation | location | Construction year | description | image |
|---|---|---|---|---|
| City fortifications | 1344 | from the roughly oval, tower-reinforced curtain wall (called Graben 1344, wall 1360 still under construction): late medieval gray tower with little remains of the city wall, ruins of the Kamp tower and partially preserved circular wall section with filled city moat |
 more pictures more pictures
|
|
| Heljerhaisje | Appenheimer Strasse location |
first half of the 18th century | Wayside chapel; late baroque plastered building, sculpture of the Mother of God, first half of the 18th century |

|
| school | Appenheimer Strasse 4 location |
1909-10 | representative quarry stone building in the Heimat style, marked 1909-10, architect Hans Baptist Becker , Darmstadt |

|
| Kamp'scher tower | Badstube, behind No. 5 location |
14th Century | Ruins of the Kamp tower of the late medieval city fortifications; rectangular quarry stone building | |
| city wall | Badstube, behind No. 7–15 (odd numbers) location |
14th Century | Circular wall section of the late medieval city fortifications; the former moat is recognizable despite being filled |

|
| sculpture | Bahnhofstrasse, at No. 8 location |
1742 | St. John of Nepomuk, copy of the baroque figure from 1742 |

|
| Hessel winery | Bahnhofstrasse 16 location |
1870 | Winery; late classicist house and press house, quarry stone, 1870, architect Reinhardt |

|
| Cemetery cross and tombs | Bergstrasse, on the new Christian cemetery location |
Cemetery laid out in 1883
|
 more pictures more pictures
|
|
| Gray tower | Flösserstraße without number location |
14th Century | Gray tower of the late medieval city fortifications; round city wall tower with a conical stone helmet |
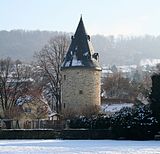
|
| Old department store | Flösserstraße 2 location |
1862 | Stepped gable house, marked 1862, in the core at least baroque, late classicist and neo-Gothic remodeled; Economic wing, 19th century |

|
| Courtyard | Flösserstraße 15 location |
18th and 19th centuries | Dreiseithof, 18th and 19th centuries; Baroque half-timbered house, partly solid, marked 1750, in the core probably around 1700, vaulted stable 19th century, draw well, marked 1729 |
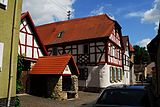
|
| Wayside chapel | Bowling area, at No. 1 location |
1777 | Wegekapelle, late baroque, marked 1777 |

|
| Evangelical Gustav Adolf Church | Kirchstrasse 3 location |
1926/27 | Baroque style home style hall building, 1926/27, architect Heinrich Walbe , Darmstadt |
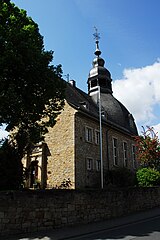
|
| Spoilage | Kloppgasse, at No. 2 location |
around 1300 | carved vault keystone, around 1300 |

|
| Residential building | Kloppgasse 6 location |
second half of the 18th century | late baroque house, partly half-timbered, plastered, probably from the second half of the 18th century |
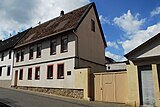
|
| Courtyard | Kloppgasse 10 location |
17th to 19th century | Courtyard, 17th to 19th centuries; Baroque house, marked 1681, barn, marked 1747, half-timbering from the 18th century, wine press house probably from the early 19th century |
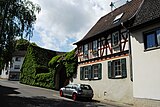
|
| winery | Langgasse 8 location |
18th and 19th centuries | formerly “Zur Krone” inn; Courtyard, 18th and 19th centuries; Baroque angular building, partly half-timbered, plastered, 19th century farm building; defining the streetscape |

|
| Greiffenclauer Hof | Langgasse 9 location |
16th to 19th century | Courtyard, 16th to 19th centuries; Half-timbered house, partly massive, the core probably from the 16th century, marked 1714, a cellar marked 1555; defining the streetscape |
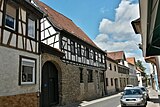
|
| Courtyard | Langgasse 10 location |
18th and 19th centuries | formerly “Zum Stern” inn; Courtyard, 18th and 19th centuries; Baroque half-timbered house, partly massive, wine cellar marked 1735, baroque after-work bench | |
| winery | Langgasse 18 location |
18th and 19th centuries | former Huff winery; representative three-wing complex, 18th and 19th centuries; Baroque, neo-classical overformed hipped roof building, with older parts (around 1600), Spolie from 1566; Half-timbered outbuildings |

|
| Johannishof | Langgasse 22, Langgasse without number, Weingasse 36 location |
1940s to 1960s | Johannishof of the wine wholesaler Doré und Plitzner; Extensive historicizing complex with partly two-storey cellars, mainly from the 1940s to 1960s, architect Bernhard and Franz-Josef Gerharz , later Manfred Romahn |
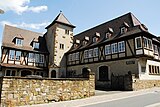 more pictures more pictures
|
| town hall | Marktplatz 1 location |
the core of a late Gothic mansard roof with a baroque overform with a tail gable, baroque allegories; defining the plaza |
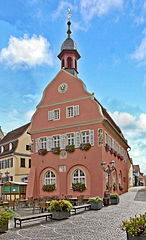
|
|
| Courtyard | Marktplatz 10 location |
1730 | Courtyard area; Baroque mansard roof, marked 1730; defining the plaza |

|
| Catholic parish church of St. Kosmas and Damian | Neugasse 2 location |
1887-89 | neo-Gothic hall church, 1887–89, architect Max Meckel , Frankfurt am Main; late Gothic west tower with Romanesque parts, choir 1407; above the retaining wall of the churchyard Friedenssäule 1914/24 |

|
| Kronenberger Hof | Neugasse 7 location |
1732 | former court of the Reuss von Gundheim; Baroque mansard roof, marked 1732; defining the streetscape |

|
| Spoilage | Neugasse, at No. 11 location |
1529 | Relief stone, Kurmainzer coat of arms, inscribed 1529 and 1742 |

|
| synagogue | Transverse leg 9 position |
1861 | former synagogue, small quarry stone building in round arch style, 1861 |

|
| Catholic rectory | Schloßgasse 1 location |
1719 | Baroque hipped roof building, marked 1719; historical majolica relief in the style of della Robbia ; Archway marked 1719 |

|
| school | Schloßgasse 2 location |
1826 | former schoolhouse; one-storey classical plastered building, 1826, possibly with older parts |

|
| sculpture | Schulstrasse, in No. 20 position |
life-size baroque figure of St. Boniface | ||
| Residential building | Weingasse 1 location |
1700 | baroque half-timbered house, partly massive, 1700 |

|
| Residential building | Weingasse 20 location |
1747 | late baroque hipped roof building, marked 1747 |

|
| basement, cellar | Weingasse, under No. 32; In the pond, under No. 5 location |
late Gothic single-pillar room | ||
| Water tank | south of the village; Hallway on glue location |
1926 | staggered sandstone cuboid facade, marked 1926 |

|
| Wayside cross | west of the village on the B 41 location |
1885 | Sandstone crucifix with metal body, 1885 |

|
Laurenziberg
Monument zones
| designation | location | Construction year | description | image |
|---|---|---|---|---|
| Monument zone cemetery Laurenziberg | south of the hamlet on a dirt road; Hallway front of the new farm location |
1851 | Created in 1851, with partially preserved enclosures; on the northern edge:
also:
|
 more pictures more pictures
|
Individual monuments
| designation | location | Construction year | description | image |
|---|---|---|---|---|
| Catholic pilgrimage chapel of St. Laurentius | Laurenziberg, behind No. 8 Lage |
1707 | Baroque hall building, marked 1707, historicizing renovation in 1906, architect August Greifzu , Mainz |
 more pictures more pictures
|
literature
- Dieter Krienke (editor): Cultural monuments in Rhineland-Palatinate. Monument topography Federal Republic of Germany. Volume 18.1: Mainz-Bingen district. Cities of Bingen and Ingelheim, Budenheim community, Gau-Algesheim, Heidesheim, Rhein-Nahe and Sprendlingen-Gensingen municipalities. Werner, Worms 2007. ISBN 3-88462-231-5
- General Directorate for Cultural Heritage Rhineland-Palatinate (ed.): Informational directory of the cultural monuments in the Mainz-Bingen district (PDF; 7.9 MB). Mainz 2017.
Web links
Commons : Kulturdenkmäler in Gau-Algesheim - Collection of images, videos and audio files