List of cultural monuments in Ingelheim am Rhein
In the list of cultural monuments in Ingelheim am Rhein , all cultural monuments of the Rhineland-Palatinate city Ingelheim am Rhein including the districts are listed. No cultural monuments have been identified for the Ingelheim-West district. The basis is the list of monuments of the state of Rhineland-Palatinate (as of January 2, 2017).
Frei-Weinheim
Individual monuments
| designation | location | Construction year | description | image |
|---|---|---|---|---|
| Gasthaus "Zur Pfalz" | Frei-Weinheim, Dammstrasse 2 location |
1753 | former Lutheran church; Half-hip roof building, marked 1753 and 1837; Characteristic of the street with No. 4 |
 more pictures more pictures
|
| Kurpfälzisches Forsthaus | Frei-Weinheim, Dammstrasse 4 location |
after 1755 | former forester's house in the Electoral Palatinate; in the core baroque plastered building, after 1755; Characteristic of the street with No. 2 |
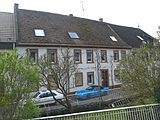 more pictures more pictures
|
| Wayside chapel | Frei-Weinheim, Dammstrasse, opposite No. 48a location |
1905 | Path chapel in Gothic style, 1905 |
 more pictures more pictures
|
| Catholic Parish Church of St. Michael | Frei-Weinheim, Kirchstrasse 9 location |
1760 | Baroque hall building, marked 1760, probably with older parts, baroque tower 1927/28 |
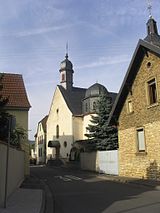 more pictures more pictures
|
| Evangelical Gustav Adolf Church | Frei-Weinheim, Schubertstrasse 1 location |
1909/10 | Bruchstein Hall in the Heimat style, 1909/10, architects Ludwig Mahr and Georg Markwort , Darmstadt |
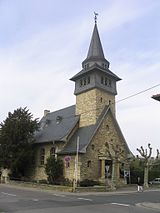 more pictures more pictures
|
| Cemetery cross | Frei-Weinheim, Schubertstrasse 56, in the Lage cemetery |
around 1851 | Cemetery cross, around 1851 |
 more pictures more pictures
|
| Myriameter stone | Frei-Weinheim, northeast of the region on the banks of the Rhine location |
1860s | Myriameter Stone XXXV; Marking of the electricity survey carried out in 1867, sandstone block, 1860s |
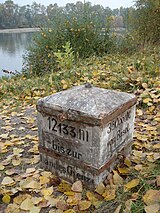 more pictures more pictures
|
Großwinterheim
Individual monuments
| designation | location | Construction year | description | image |
|---|---|---|---|---|
| Veteran's stone and tombs | Großwinternheim, Dörleweg, in the cemetery location |
from 1844 | on the cemetery that was laid out in the first half of the 19th century and expanded several times:
|
 more pictures more pictures
|
| Spoilage | Großwinternheim, Erthalerstraße, at No. 1 location |
1733 | Door lintel, baroque, marked 1733 |

|
| Courtyard | Großwinternheim, Erthalerstraße 4 location |
18th and 19th centuries | Courtyard, 18th and 19th centuries; Baroque house and barn under a half-hip roof, marked 1772; defining the streetscape |
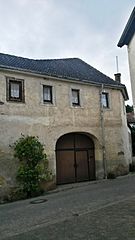 more pictures more pictures
|
| Courtyard | Großwinternheim, Erthalerstraße 15/17 location |
17th or early 18th century | Baroque Streckhof staggered in height, probably from the 17th or early 18th century |

|
| Site fortification | Großwinternheim, Erthalerstaße, behind No. 26 Lage |
early 14th century | Part of the late medieval fortifications, circular wall with part of the moat, probably from the early 14th century |

|
| Hof Obentraut | Großwinternheim, free place 1 location |
1609 | mighty renaissance stepped gable building, marked 1609, partly increased in the 19th century |
 more pictures more pictures
|
| Fountain | Großwinternheim, free space, opposite No. 1 location |
1884 | Laufbrunnen, late Classicist, marked 1884 |
 more pictures more pictures
|
| front door | Großwinternheim, Free Place, at No. 2 location |
18th century | Baroque garments, 18th century, classicist door leaf probably around 1800 |

|
| Spolia | Großwinternheim, Guldengasse, at No. 1 location |
17th and 18th centuries | baroque lintel, marked 1721; Renaissance relief stone (fragment), around 1600 (?) |
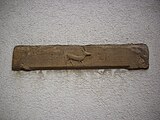
|
| Residential building | Großwinternheim, Guldengasse 7 location |
1724 | Baroque building, 1724 (older in essence), late Gothic stair tower, changes in the 19th and 20th centuries |
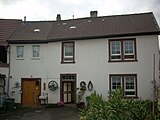
|
| winery | Großwinternheim, Obentrautstraße 3 location |
16th to 19th century | former court of nobles; Courtyard, 16th to 19th centuries; Renaissance building from the end of the 16th century, former tithe barn with wave gable, probably from the later 16th century, vaulted barn marked 1861; at the Hochgarten part of the late medieval fortifications, quarry stone wall |
 more pictures more pictures
|
| Spoilage | Großwinternheim, Obentrautstrasse, at No. 6 location |
1876 | Inscription stone, marked 1876 |

|
| Adelshof | Großwinternheim, Obentrautstraße 10 location |
16th to 19th century | former noble court of the barons von und zu Erthal; Hipped roof construction, 16th to 19th century; Renaissance archway with coat of arms stone, marked 1574 |

|
| gym | Großwinternheim, Obentrautstraße 42 location |
Gründerzeit clinker building, marked 1893 |
 more pictures more pictures
|
|
| War memorial | Großwinternheim, Oberhofstrasse location |
1875 | War memorial 1870/71, plaza with Germania, inscribed 1875 |
 more pictures more pictures
|
| barn | Großwinternheim, Oberhofstrasse, at No. 2 location |
baroque barn, originally part of No. 4 |
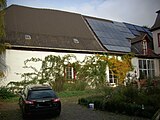
|
|
| Wallbrunn farm | Großwinternheim, Oberhofstraße 4 location |
1788 | Castle-like late baroque mansard hipped roof building in gardens, 1788, coat of arms stone inscribed 1539 (1559?) |

|
| Courtyard | Großwinternheim, Oberhofstraße 6 location |
16th to 19th century | Courtyard, 16th to 19th centuries; stately house, probably from 1562/63 (dated) and 1586 (dated), late Gothic shield gable to the neighboring house, partly half-timbered, plastered, quarry stone barn from the second half of the 19th century; defining the streetscape |
 more pictures more pictures
|
| Residential building | Großwinternheim, Oberhofstraße 13 location |
17th century | Baroque, possibly late medieval house, half-timbered house from the 17th century |

|
| Gate system | Großwinternheim, Oberhofstrasse, at No. 19 location |
18th century | late Gothic gate of the rectory (?), probably from the 16th century; baroque economy, 18th century, canceled |

|
| Community bullpen | Großwinternheim, Oberhofstraße 20 location |
1899 | Limestone facade, marked 1899 |

|
| Catholic Church of St. John Evangelist | Großwinternheim, Oberhofstraße 21 location |
1764 | Romanesque tower with Renaissance portal, marked 1662; late baroque hall building, marked 1764; defining the townscape |
 more pictures more pictures
|
| Fire station | Großwinternheim, Oberhofstraße 23 location |
1740-47 | former Protestant parish church; baroque hall building, 1740–47; with parts of the Gothic St. Michael's Chapel, profaned in 1888 |
 more pictures more pictures
|
| Selztaldom | Großwinternheim, Schwabenheimer Straße 26 Location |
1887/88 | Protestant parish church; neo-Romanesque quarry stone building, 1887/88, architect Heinrich von Schmidt , Munich, building sculpture Anton Scholl , Mainz; defining the location and the landscape |
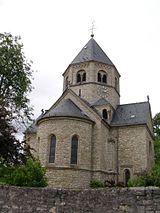 more pictures more pictures
|
| Courtyard | Großwinternheim, Wallbrunnstraße 1 location |
around 1800 | Courtyard area; Construction of a crooked hipped roof, around 1800 |
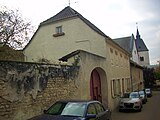
|
| Substation | Großwinternheim, north of Großwinternheim; Hallway Haun location |
Mid-1920s | Plastered building with pyramid helmet, mid-1920s |
 more pictures more pictures
|
Heidesheim on the Rhine
Monument zones
| designation | location | Construction year | description | image |
|---|---|---|---|---|
| Jewish cemetery monument zone | Location at the Jewish cemetery |
1882 | Created in 1882; eleven tombs from 1885 to 1935 |

|
| Monument zone Burg Windeck | Bahnhofstrasse 18 location |
around 1209 | Moated castle built by Herdegen von Winternheim around 1209; in the core late Romanesque residential tower (roof dated around 1703), stately residential building around 1627/28 with neo-Gothic changes from 1860 |

|
| Monument zone Provinzialsiechenheim | Binger Strasse 46a location |
1889-1901 | former provincial hospital; late founding clinker buildings in park-like grounds, 1889–93 / 1901, architect Franz Josef Usinger , Mainz; Kitchen with clock tower, men's and women's houses with hipped roofs, sophisticated three-storey director's villa from 1900/01, simultaneous chapel from around 1893 |
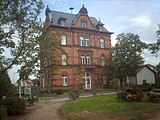 more pictures more pictures
|
| Schlossmühle monument zone | Grabenstrasse 46 location |
before 1677 | manorial property enclosed before 1677; Renaissance building with stair tower rebuilt from 1920; former Lower Castle Mill, quarry stone building from the middle of the 19th century; extensive, partly terraced area with mill moat surrounded by a circular wall with a late Gothic archway |

|
| Sandhof monument zone | Sandhof 1/3/7 location |
18th and 19th centuries | Extensive area of the former farm yard of the Eberbach monastery surrounded by a partly medieval ring wall, founded between 1163 and 1178; mansion-like baroque house, older (?) in the core; former tithe barn, late baroque hipped roof building, converted into a mill in 1808; Bakery and wine press house |

|
| Monument zone Königsklinger Aue | northeast of the place, Rheininsel Königsklinger Aue location |
late 19th and early 20th centuries | high-ranking late historical complex with a palace-like neo-baroque mansard hipped roof villa, 1904–09, architect Wilhelm Kreis , Düsseldorf, furnishings; Landscape garden, “gatehouse” in 1912, former servants' house in 1910, “doll's house” in 1911; Ökonomie denotes 1872; Belvedere; Mausoleum around 1910 |
 more pictures more pictures
|
| Monument zone sandmills | southeast of the village; Sand mill 71, 73, 75, 77a-e location |
19th century | intact section of the mill landscape on the Sandbach including the two springs (Carolingian (?) version)
|
 more pictures more pictures
|
Individual monuments
| designation | location | Construction year | description | image |
|---|---|---|---|---|
| Waldeck Mill | Am Pfingstborn 7 location |
second half of the 19th century | former praise mill ; Three-wing system; Quarry stone buildings, second half of the 19th century |
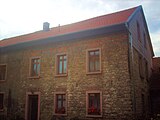
|
| town hall | Binger Strasse 2 location |
1857 | late classical quarry stone building, marked 1857 |
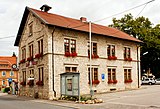
|
| House Dillmann | Binger Strasse 5 location |
1736 | former inn "Zum golden'nen Lamm"; Baroque mansard roof, marked 1736; defining the streetscape |

|
| Tombs | Moselstrasse, on the Christian cemetery location |
from 1860 | On the cemetery, which was laid out around 1860 and partly still framed in the original, grave monuments since 1860, including numerous crosses:
|
 more pictures more pictures
|
| Catholic rectory | Pfarrstrasse 1 location |
1712 | the core of the baroque half-hipped roof building, partly half-timbered, marked 1712, changes in 1909, architect Ludwig Becker , Mainz; defining the townscape |

|
| Catholic parish church of St. Philip and Jacob | Römerstrasse 4 location |
from 1300 | late baroque hall, 1791/92, 1803–11, architect Jakob Joseph Schneider , Mainz; Gothic tower, around 1300, increased by 1480, extension in 1960/61 |

|
| War memorial and crucifixion group | Römerstraße, at No. 4 location |
19th and 20th centuries | on the church war memorial 1914/18, soldier, inscribed 1934; Crucifixion group marked 1823 |
 more pictures more pictures
|
| Zehnthof | Schäferstraße 1, Josef-Kehrein-Straße 20 Location |
1719 | former tithe courtyard of the Mainz Altmünsterkloster; Baroque hipped roof building, marked 1719, single-storey extension; defining the streetscape |
 more pictures more pictures
|
| Market hall | Schulstrasse 11 location |
1920/21 | former market hall; basilica neo-classical limestone stone building, 1920/21, architect Friedrich Dietz , Nieder-Ingelheim, extension 1928 |

|
| Spoilage | Uferstraße, at No. 2 location |
Roman sandstone relief |
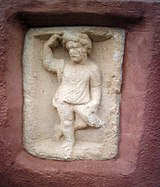
|
|
| St. George's Catholic Chapel | north of the place; Hallway in the Georgenflur location |
around 700 | Hall building, essentially around 700, with remains of Roman walls, changes in the 10th century, around 1300 and in the 15th century |
 more pictures more pictures
|
| Residential building | north of the place; Nonnenaue 3 location |
18th century | Baroque half-timbered house, partly massive, 18th century, neighboring baroque extension around 1810, quarry stone stable in the core from the 19th century |

|
| Water tank | south of the village; Hallway in the Kratzborn location |
1904 | Boss block type construction in the "castle style", 1904 |

|
| Karlsquelle | southeast of the village, at the upper sand mill; Corridor Oberm Orbel location |
8th or 9th century | Carolingian (?) well chamber, 8th or 9th century |

|
Nieder-Ingelheim
Monument zones
| designation | location | Construction year | description | image |
|---|---|---|---|---|
| Monument zone Christian cemetery | Nieder-Ingelheim, Georg-Scheuing-Strasse location |
around 1836 | extensive complex with a right-angled network of paths, opened around 1836, expanded several times to the east (around 1910) and west (after 1950), the older part is surrounded by quarry stone wall; in this:
outstanding tombs:
|
 more pictures more pictures
|
| Monument zone Königspfalz | Nieder-Ingelheim, in the Lage room |
after 774 | Based on the late antique model , the palace founded by Charlemagne after 774 , first extension with a hall church in the 10th century, around 1160 restoration, extension and walling by Frederick I , settlement since the 14th century; archaeological excavations 1909–14, 1960–70 and from 1993; Carolingian foundations, especially Aula regia, “Heidesheimer Tor” around 800, “Saalbrunnen”, “Karlsbad”; extensive remains of the ring wall, probably around 1160, so-called wine press house with Romanesque parts, warm air heating around 1200; One to two-storey houses mainly from the 18th and 19th centuries, numerous medieval vaulted cellars |
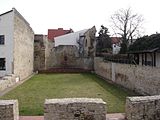 more pictures more pictures
|
| Jewish cemetery monument zone | Nieder-Ingelheim, Karolingerstraße location |
after 1700 | probably not laid out before 1700, first mentioned in writing in 1769; very long and narrow area, occupied until 1888; 23 mostly weathered grave stelae made of sandstone, usually with a curved or semicircular end, Hebrew inscriptions, the oldest grave stele from 1761, mostly from the 19th century |
 more pictures more pictures
|
| Monument zone of Villa Padjarkan | Nieder-Ingelheim, An der Saalmühle 13/15 location |
around 1810 | Classicist three-wing complex grouped around the courtyard, around 1810, extension in 1841, late-historical extension 1891–93 by architect Ludwig Becker and sculptor Anton Scholl , Mainz; English landscape garden around 1860/70 by the Siesmayer brothers , Bockenheim near Frankfurt, with late historical clinker buildings, around 1891, enclosure including vineyard; former "home for servants", around 1897, architect Johann Hilgert I. (An der Saalmühle 1) |
 more pictures more pictures
|
Individual monuments
| designation | location | Construction year | description | image |
|---|---|---|---|---|
| Catholic parish church of St. Remigius | Nieder-Ingelheim, Belzerstraße 5 location |
Late 12th century | Romanesque tower, probably from the end of the 12th century and around 1230; baroque hall, marked 1739, architect probably Kaspar Valerius , Heidelberg; Baroque crucifixion group in the old churchyard, priest gravestones from the middle of the 19th century |
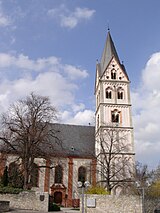 more pictures more pictures
|
| Catholic rectory | Nieder-Ingelheim, Belzerstraße 8 location |
1759 | Late baroque hipped roof building, marked 1759, archway marked 1675, barn marked 1762 |

|
| Jägerhof | Nieder-Ingelheim, Belzerstraße 9 location |
1938 | Castle-like neo-baroque villa, 1938, architect Paul Darius (1893–1962), Stuttgart, landscape garden |
 more pictures more pictures
|
| Market hall | Nieder-Ingelheim, Binger Strasse 9 location |
1909 | Baroque Art Nouveau building, marked 1909, extension marked 1912 |
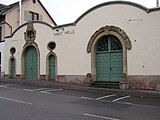
|
| Winery of the Nieder-Ingelheim wine cooperative | Nieder-Ingelheim, Binger Strasse 16 location |
1904 | former winery of the Nieder-Ingelheim wine cooperative (winery with gastronomy); Built-in houses, single-storey wine press hall and stepped gable building, marked 1904, architect Wilhelm Kahm , Eltville |
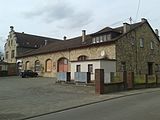
|
| Boehringer's founding villa | Nieder-Ingelheim, Binger Strasse 162 location |
1893 | late historical brick building, 1893, extension 1905–12, architect Heinrich Hintze , Wiesbaden; high quality interior; Garden with mature trees |
 more pictures more pictures
|
| Red Tower | Nieder-Ingelheim, Binger Straße 198 Location |
1925 | Substation with transformer station; Plastered building with pyramid helmet, 1925, architect Philipp Starck , Ober-Ingelheim |

|
| War memorial | Nieder-Ingelheim, Binger Strasse, Kommerzienrat-Albert-Boehringer-Anlage, location |
1925 | War memorial 1914/18, expressionistically shaped hexagon with pyramid roof, group of figures, 1925 |
 more pictures more pictures
|
| Market fountain | Nieder-Ingelheim, François-Lachenal-Platz location |
1811 | classical fountain, 1811 |
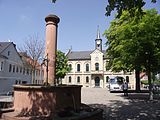
|
| Old Town Hall | Nieder-Ingelheim, Francois-Lachenal-Platz 1 location |
1859-62 | now museum; Limestone block construction in the arched style, 1859–62, architect Eduard Köhler , Bingen; defining the plaza |
 more pictures more pictures
|
| Spoilage | Nieder-Ingelheim, Francois-Lachenal-Platz, at No. 6 location |
12th Century | Romanesque stone, 12th century (?) |
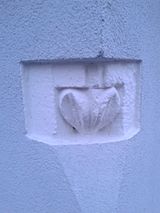
|
| school | Nieder-Ingelheim, Francois-Lachenal-Platz 7 location |
1828 | former evangelical schoolhouse; Classicist rectangular building, marked 1828 |
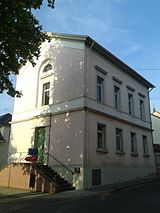
|
| front door | Nieder-Ingelheim, in the hall, at No. 6 location |
18th century | Baroque garment, 18th century, classicist door leaf |

|
| Hall church | Nieder-Ingelheim, Karolingerstraße without number location |
between 950 and 997 | Protestant parish church, former palatine chapel; cruciform hall building, essentially Ottonian, probably between 950 and 997, renovated around 1160; after repeated damage and renovation in 1963/64, returned to its original dimensions; neo-Romanesque tower, 1861; high churchyard wall |
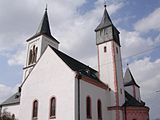 more pictures more pictures
|
| Inn | Nieder-Ingelheim, Mainzer Straße 40 Location |
around 1871 | former “Zur Krone” inn; Late classical quarry stone building, around 1871 |

|
| Inn | Nieder-Ingelheim, Mainzer Straße 60 Location |
18th century | former inn "Zum golden Hirsch"; late baroque mansard hipped roof, 18th century |

|
| Front door and spoiler | Nieder-Ingelheim, Mainzer Straße, at No. 67 Lage |
early 19th century | Front door, classicist door leaf, early 19th century; sculpted coat of arms stone of Villanova |
 more pictures more pictures
|
| Pestalozzi School | Nieder-Ingelheim, Mainzer Straße 68 Location |
1880 to 1913 | three-part assembly, 1880 to 1913; late classicist limestone building, 1880, increase in 1903; neo-classical hipped roof building and gym, marked 1912/13, architect Hans Baptist Becker , Darmstadt; Intermediate building with vestibule; Toilet pavilions |

|
| Evangelical rectory | Nieder-Ingelheim, Mainzer Straße 70b Location |
1900/01 | Late historical representative building, 1900/01, architect Paul Lucius , Bingen |

|
| Courtyard | Nieder-Ingelheim, Mainzer Straße 94 Location |
19th century | Four-sided courtyard, essentially from the 19th century; twelve-axis late baroque house, probably from the middle of the 18th century; defining the streetscape |

|
| Residential building | Nieder-Ingelheim, Natalie-von-Harder-Straße 1 location |
second half of the 18th century | single-storey baroque mansard hipped roof, probably from the second half of the 18th century |

|
| Substation | Nieder-Ingelheim, Sternbornstraße 23 location |
Mid-1920s | Plastered building with pyramid helmet, mid-1920s, architect probably Philipp Starck, Ober-Ingelheim |

|
| portal | Nieder-Ingelheim, Zuckerberg, at No. 26 Lage |
1612 | Portal vestments, Renaissance, marked 1612 |

|
| Rheinklause | Nieder-Ingelheim, Alter Sand 3; north of the town on the Rhine river kilometer 516.6 Location |
1893 | neo-Romanesque basalt block construction, marked 1893, architect probably Ludwig Becker, Mainz |

|
| Pumping station | Nieder-Ingelheim, north of the village; Badweg 31 location |
1905-06 | sophisticated assembly in Art Nouveau, marked 1905-06, architect Wilhelm Lenz , Mainz |
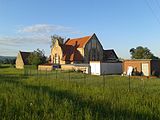 more pictures more pictures
|
| Water pipe | Nieder-Ingelheim, northeast of the town on the boundary with Heidesheim am Rhein ; Hallway Upper basement location |
between 780 and 900 | Carolingian vaulted canal, built between around 780 and 900 to supply the royal palace |
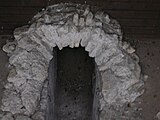
|
| Quiet | Nieder-Ingelheim, east of the village; Hallway Heidesheimer Weg location |
early 19th century | two-part sandstone bench, probably from the early 19th century |

|
| Street memorial | Nieder-Ingelheim, east of the village; opposite Mainzer Straße 255 location |
1807 | stately sandstone obelisk in memory of the construction of the “ Route de Charlemagne ”, 1807 |
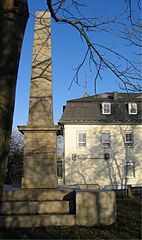
|
| Haxthäuserhof | Nieder-Ingelheim, southeast of the village on the plateau of the Mainz mountain; Corridor Am Hof location |
In the quarry stone barn and stable of the courtyard, which stands in place of a Romanesque monastery, pillars, spolia and Carolingian fighters of the former monastery church |
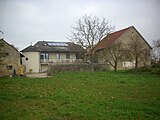 more pictures more pictures
|
|
| Well house | Nieder-Ingelheim, southeast of the village and north of the Haxthäuserhof; Corridor Am Hof location |
18th century | Baroque building with hipped roof, 18th century |
 more pictures more pictures
|
| monolith | Nieder-Ingelheim, southeast of the village at the entrance to the Haxthäuserhof; Corridor Am Hof location |
probably Neolithic menhir |
 more pictures more pictures
|
Ober-Ingelheim
Monument zones
| designation | location | Construction year | description | image |
|---|---|---|---|---|
| Monument zone of the old Jewish cemetery | Ober-Ingelheim, Hugo-Loersch-Strasse location |
1836 | Rectangular area laid out in 1836, walled in 1876; 143 tombstones from 1841 to 1938; Graves with gable roofing, urn crowning and Levite hands: Jacob Kahn (died 1858), Adolf Hirsch (died 1878), Moses Hirsch (died 1880), Adelheid Moreau nee Vogel (died 1872), Markus Mayer II (died 1895); Sigmund Nathan (died 1890): massive obelisk made of black granite, grave border; Heinrich Koch (died 1912): Stele with Art Nouveau ornamentation |
 more pictures more pictures
|
| Monument zone at the castle church | Ober-Ingelheim, An der Burgkirche 1–13 (all numbers), Grabengasse 1 location |
15th to 19th century | Atmospheric street scene with mainly eaves-standing buildings from the Gothic to the Baroque up to the 19th century, including what is probably the oldest half-timbered house in the town (former inn "Zum Schwanen", 15th century) |
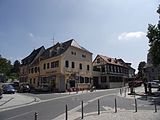 more pictures more pictures
|
| Monument zone Bodepark | Ober-Ingelheim, Stiegelgasse 65 location |
around 1837 | representative courtyard with villa-like hipped roof construction, around 1837, winter garden, 1885, with furnishings, wine press house, coach house, barn with horse stable, courtyard wall with gate; Extensive park, redesigned in 1911, with plants, pathways and engineering structures from the original English landscape garden from around 1840 |

|
| Monument zone castle church fortification | Ober-Ingelheim, An der Burgkirche 15, 17, 20 location |
from 1103 | one of the best preserved church fortifications in southern and western Germany with late medieval castle church fortifications (15th century), evangelical parish church ("castle church"), around 1404 to 1434 with tower from 1103 and furnishings; Cemetery with
|
 more pictures more pictures
|
| Monument zone of the New Jewish Cemetery | Ober-Ingelheim, Rotweinstrasse location |
1932 | 1932 laid out in the middle of the northern extensions of the Christian cemetery; 13 tombstones from 1932 to 1941; simple steles made of black, polished granite, original grave borders preserved |
 more pictures more pictures
|
| Monument zone Rinderbachstrasse | Ober-Ingelheim, Rinderbachstrasse 16, 18, 28–38 (even numbers), 15–19 and 23–31 (odd numbers) position |
17th to 19th century | Closed building structure with alternating eaves and gables, mostly rural houses from the 17th to 19th centuries |
 more pictures more pictures
|
| Monument zone Eulenmühle | Ober-Ingelheim, south of the village on the right bank of the Selz ; At the Eulenmühle 1 location |
18th and 19th centuries | Closed courtyard from the 18th and 19th centuries, two cellars built into the slope above the associated pastures, 18th and 19th centuries |
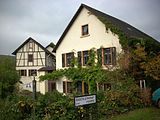 more pictures more pictures
|
| Monument zone Gestüt Westerberg | Ober-Ingelheim, southwest of the village on the plateau of the Westerberg Lage |
1912 | Founded in 1912; Manorial neo-baroque building group loosened up by park-like open spaces, paddocks and riding arenas with old trees, mainly between 1920 and the beginning of the 1930s |
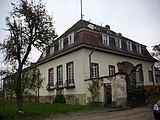
|
| Monument zone Griesmühle | Ober-Ingelheim, northwest of the village on the left Selzufer; At the Griesmühle 41 location |
16th to 19th century | Multi-wing courtyard complex with a mill house in late Gothic tradition, very rare representative of the once more common type, 16th to 19th centuries |
 more pictures more pictures
|
| Monument zone Jewish cemetery Großwinternheim | Ober-Ingelheim, south of the village on the left of the Selz; Corridor above the Rheinweg location |
1752 | elongated, terraced area, laid out in 1752; 44 tombs, mostly from the 19th century |
 more pictures more pictures
|
| Westerhaus Castle Monument Zone | Ober-Ingelheim, southwest of the village on the slope of the Westerberg location |
1922-27 | Mentioned in 1190, privately owned since 1900 and developed into a model estate, largest winery in Rheinhessen; two-part system (castle courtyard, farmyard) in the appearance of the renovation and expansion from 1922–27; Castle-like mansard hipped roof building, 1920s, possibly older in core; terraced park with water basin and enclosure; under the outbuildings a stepped gable construction, in the core probably from the 16th or 17th century, with a stair tower and wine press house from 1922 and a mighty barn with a mansard roof, 1920s |
 more pictures more pictures
|
Individual monuments
| designation | location | Construction year | description | image |
|---|---|---|---|---|
| Site fortification | Ober-Ingelheim | first half of the 15th century | considerable remains of the fortifications with ramparts and moats, which were formerly reinforced with gates and towers and were built up to the first half of the 15th century; the eastern section between Rinderbachstrasse and the castle church with the wall and the rampart and moat in front is best preserved; Wall sections and defense towers (round towers with conical roof or battlements, semicircular shell towers) including the late Gothic castle church with gate, two towers, curtain wall and kennel (15th century) |
 more pictures more pictures
|
| Local wall | Ober-Ingelheim, Altegasse, at No. 38, Unterer Zwerchweg Lage |
15th century | Wall section of the fortifications, 15th century |

|
| Courtyard | Ober-Ingelheim, Altegasse 58 location |
early 18th century | Three-sided courtyard; baroque half-timbered house, partly massive, probably from the early 18th century; at the back of the basement Spolie, marked 1615; defining the streetscape |

|
| Heaven mill | Ober-Ingelheim, Altegasse 72 location |
18th century | also took a mill ; Baroque mansard hipped roof, partly half-timbered, plastered, 18th century; defining the streetscape |

|
| Residential building | Ober-Ingelheim, An der Burgkirche 1 location |
1725 | baroque house, marked 1725 and 1755; Basement exit of a farm building marked 1570; defining the streetscape |

|
| Residential and commercial building | Ober-Ingelheim, An der Burgkirche 2 location |
16th to 19th century | two-part assembly, 16th to 19th century; three-axle house with a late Gothic shield gable, the core possibly from the 16th century; Baroque hipped roof building, marked 1738; defining the plaza |

|
| Gasthaus "Zum Schwanen" | Ober-Ingelheim, An der Burgkirche 4 location |
early 16th century | two-part assembly; older wing with late Gothic framework, probably from the early 16th century, younger wing with decorative framework, late 17th or early 18th century, baroque portal marked 1736; defining the streetscape |

|
| winery | Ober-Ingelheim, An der Burgkirche 6/8 location |
18th century | Vineyard, two houses, 18th century; No. 6 partly half-timbered, plastered; No. 8 ornamental framework |

|
| Residential building | Ober-Ingelheim, An der Burgkirche 10 location |
1740 | representative mansard hipped roof, marked 1740; defining the streetscape |

|
| Geismarscher Hof | Ober-Ingelheim, An der Burgkirche 11 location |
1619 | late Gothic stepped gable house, marked 1619, older in core; Remodeling around 1900 |

|
| House to Wolfstein | Ober-Ingelheim, An der Burgkirche 12 location |
around 1860 | Winery; Late classicist quarry stone building, around 1860, side entrance marked 1780, barn cellar exits marked 1617 and 1860, stable door marked 1616 |
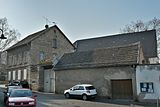
|
| Burggarten House | Ober-Ingelheim, An der Burgkirche 13 location |
1882 | in the core an older half-timbered house, partly massive, remodeling in 1882, architect Roos; subsequently a casino from the Gründerzeit, quarry stone building, marked 1882, architect Nicolaus Struth , Nieder-Ingelheim; Society garden 1882, pavilion 1920s; Renaissance courtyard arch, 1612 |

|
| Defense tower | Ober-Ingelheim, An der Burgkirche, behind No. 13 Lage |
15th century | Defense tower of the fortifications, round tower with battlements, 15th century |

|
| Castle Church | Ober-Ingelheim, An der Burgkirche 17 location |
1103 | Protestant parish church, formerly St. Wigbert; Romanesque tower with Gothic battlements, late Gothic nave and choir 1400–15, Johann von Diepach ; with furnishings, especially high-quality tombs |
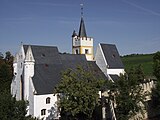 more pictures more pictures
|
| graveyard | Ober-Ingelheim, An der Burgkirche, at No. 17 location |
from the 14th century | The cemetery around the church is one of the largest and best preserved in Rheinhessen. Path network from the 19th century and old trees have been preserved, and the original, often rich grave enclosures are often still there
|
 more pictures more pictures
|
| gym | Ober-Ingelheim, An der Burgkirche 24 location |
1928 | single-storey quarry stone building with stepped gables, marked 1928 |

|
| portal | Ober-Ingelheim, Aufhofstraße, at No. 5 location |
1602 | Portal, Renaissance, inscribed 1602 |
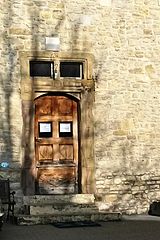
|
| Residential building | Ober-Ingelheim, Aufhofstraße 18 location |
17th century | Baroque half-timbered house, partly massive, plastered, probably from the 17th century |

|
| Door leaf | Ober-Ingelheim, Aufhofstraße, at No. 34 Lage |
around 1780 | Door leaf, early Classicist, around 1780 | |
| Villa Schneider | Ober-Ingelheim, Bahnhofstrasse 58, Mühlstrasse 19 location |
1879 | stately historic hipped roof building, marked 1879 and 1896, stucco decor probably around 1907; Mühlstraße 19 former coach house 1908 |
 more pictures more pictures
|
| J. Neus winery | Ober-Ingelheim, Bahnhofstraße 96, Breitbachstraße 18, Mühlstraße 51 Location |
1883 | stately quarry stone villa, inscribed 1883, architect C. Richter, Mainz; Company building 1891–94, architect Georg Gerlinger , Mainz, heightening and expansion 1920/21, architects Markwort & Seibert , Darmstadt; Gardens; Mühlstraße 51 - single-storey mansard roof building, 1920s |
 more pictures more pictures
|
| Residential building | Ober-Ingelheim, Bahnhofstraße 98 location |
1893 | Villa-like clinker building, mansard roof, 1893, architect Eduard Kreyssig , Mainz |

|
| Defense tower | Ober-Ingelheim, Bahnhofstrasse, next to No. 102 location |
15th century | Defense tower of the local fortification, two-story round tower with stone cone roof, 15th century |

|
| Courtyard | Ober-Ingelheim, Breitbachstrasse 1 location |
1878-80 | Three-wing system, quarry stone, 1878–80; late classicist house; defining the cityscape |

|
| Defense tower | Ober-Ingelheim, Burgunderstraße 2 location |
15th century | Defense tower of the local fortification, two-story round tower with stone cone roof, 15th century |

|
| Ears bridge gate | Ober-Ingelheim, Edelgasse location |
15th century | Ohrbrücker gate of the fortification, two high round towers with reconstructed pointed arch, 15th century |

|
| barn | Ober-Ingelheim, Edelgasse 5 location |
1614 | Barn, quarry stone building with late Gothic shield gable, marked 1614; Fragment of a Roman consecration stone, 2nd or 3rd century |

|
| Courtyard | Ober-Ingelheim, Edelgasse 15 location |
18th or 19th century | Dreiseithof, mainly from the 18th and 19th centuries, late medieval spoils; Baroque half-hipped roof, partly half-timbered |

|
| Uffhubtor | Ober-Ingelheim, Hesselweg location |
15th century | Uffhubtor of the fortification, pointed arch gate, field side with round core over console frieze, 15th century |

|
| Power station | Ober-Ingelheim, Hesselweg 5 location |
1906 | former power station; two-part Art Nouveau assembly, 1906, architect Jean Gemünden |

|
| Old Town Hall | Ober-Ingelheim, Marktplatz 1 location |
1827 | sophisticated classicist hipped roof building, marked 1827, architect Friedrich Schneider |
 more pictures more pictures
|
| Inn | Ober-Ingelheim, Marktplatz 8 location |
1752 | former inn; late baroque mansard roof building, marked 1752 |
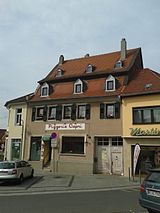
|
| Courtyard | Ober-Ingelheim, Marktplatz 13, Neuweg 2b location |
18th century | Baroque four-sided courtyard, 18th century; Residential house, partly half-timbered, barn with hipped mansard roof; defining the cityscape |

|
| Spoilage | Ober-Ingelheim, Marktplatz, at No. 15 location |
1663 | Lintel, marked 1663 |
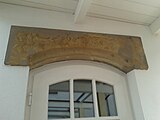
|
| Edification hall | Ober-Ingelheim, Mühlstrasse 41 location |
1910 | Free religious consecration hall; Erected for the German Catholic community, Art Nouveau building with vestibule, 1910, architect Otto Schmidt , Wiesbaden |

|
| sarcophagus | Ober-Ingelheim, Mühlstrasse, at No. 41 location |
3rd or 4th century | Roman sarcophagus, 3rd or 4th century | |
| Courtyard | Ober-Ingelheim, Neuweg 2 location |
around 1800 | Courtyard area; late baroque mansard roof building, classicist motifs, around 1800, quarry stone barn 19th century, garden and arbor around 1900; defining the streetscape |

|
| District Court | Ober-Ingelheim, Neuweg 7 location |
1907/09 | former district court; castle-like neo-baroque three-wing complex, marked 1907/09; defining the streetscape |
 more pictures more pictures
|
| Catholic Parish Church of St. Michael | Ober-Ingelheim, Neuweg 11 location |
1721/22 | Baroque hall, 1721/22, architects Johann Peter Lyon and Jakob Eyssenberger , extension and campanile 1963/64, architects Caumanns and Grasnitz, Mainz |

|
| Cemetery architecture | Ober-Ingelheim, Neuweg, at No. 11 location |
from 1573 | in the former cemetery: archway marked 1726; two columns, marked 1573 and 1753, Good Shepherd 1891 | |
| Courtyard | Ober-Ingelheim, Neuweg 19 location |
1902 | former wine shop; built in 1902 according to plans by the architect Heinrich Gaul (Mainz); One-and-a-half-storey quarry stone building with half-timbered details in historicizing forms, original upscale interior fittings |

|
| Residential building | Ober-Ingelheim, Neuweg 20 location |
1886 | Wilhelminian style quarry stone construction, new renaissance motifs, marked 1886, architect Fritz Tetzloff , Mainz; defining the streetscape |

|
| Lutheran rectory | Ober-Ingelheim, Neuweg 22 location |
1731 | former Lutheran rectory; Baroque half-timbered house, partly massive, marked 1731 |

|
| Defense tower | Ober-Ingelheim, Neuweg, next to No. 36 location |
15th century | Defense tower of the local fortification, two-story round tower with stone cone roof, 15th century |

|
| Residential building | Ober-Ingelheim, Oberer Schenkgarten 1 location |
17th or early 18th century | Baroque half-timbered house, partly solid, plastered, 17th or early 18th century, renovation marked 1841 |

|
| Residential building | Ober-Ingelheim, Rinderbachstraße 13 location |
1855 | late classical quarry stone building, 1855, architect Peter Wetter ; defining the streetscape |
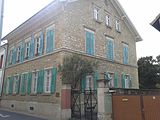
|
| St. Justus Hospital Chapel | Ober-Ingelheim, Rinderbachstraße 20 location |
Late 14th century | late Gothic limestone building, probably from the end of the 14th century, conversion to a residential house in the late 18th or early 19th century |

|
| Residential building | Ober-Ingelheim, Rinderbachstraße 29 location |
18th century | Basically a baroque house, 18th century, extension in the 19th century |
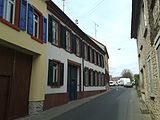
|
| Cantons Pharmacy | Ober-Ingelheim, Rinderbachstraße 31 location |
around 1870–90 | Quarry stone construction, partly half-timbered, around 1870–90, with older parts; probably included parts of the town wall |
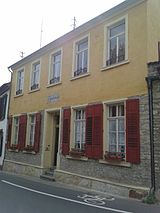
|
| Residential building | Ober-Ingelheim, Rinderbachstraße 32 location |
17th or early 18th century | Baroque half-timbered house, partly solid, plastered, 17th or early 18th century, outbuilding (cellar) marked 1565 |

|
| Defense tower | Ober-Ingelheim, Ringgasse, at No. 20 location |
15th century | protruding, semicircular shell tower, 15th century |

|
| Defense tower | Ober-Ingelheim, Ringgasse, at No. 22 location |
15th century | Defense tower of the fortifications, round tower with battlements, 15th century |

|
| Defense tower | Ober-Ingelheim, Ringgasse, at No. 28 location |
15th century | protruding, semicircular shell tower, 15th century |

|
| Defense tower | Ober-Ingelheim, Ringgasse, at No. 30 location |
15th century | Defense tower of the local fortification, two-story round tower with stone cone roof, 15th century |

|
| Cemetery building | Ober-Ingelheim, Rotweinstrasse 65, in the Christian cemetery Lage |
around 1900 | In the cemetery laid out in 1891, three-part historicizing quarry stone assembly (morgue, dissection room and cemetery keeper's house), around 1900 |

|
| Villa Lina | Ober-Ingelheim, Schillerstraße 4 location |
1896 | Late founding hipped roof construction, 1896, architect Ernst Schäfer |

|
| President Mohr School | Ober-Ingelheim, Schulstrasse 12 location |
1892-94 | late classical quarry stone building, hip roof, 1892–94 |
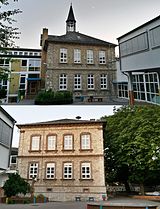
|
| Stiegelgässer gate | Ober-Ingelheim, Stiegelgasse location |
15th century | Stiegelgässer gate of the fortifications, flanked by round towers with slits, 15th century |

|
| portal | Ober-Ingelheim, Stiegelgasse, at No. 8 location |
1939 | Niche portal, expressionist motifs, marked 1939 |
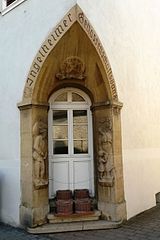
|
| Residential building | Ober-Ingelheim, Stiegelgasse 14 location |
1751 | Baroque half-timbered house, partly solid, plastered, marked 1751 |

|
| Residential building | Ober-Ingelheim, Stiegelgasse 24 location |
Late 18th or early 19th century | late baroque house, late 18th or early 19th century |

|
| portal | Ober-Ingelheim, Stiegelgasse, at No. 30 Lage |
1724 | Portal, baroque ear cover, marked 1724, classicist door leaf | |
| Courtyard | Ober-Ingelheim, Stiegelgasse 47 location |
Late 18th century | Courtyard area; Baroque half-timbered house, partly massive, half-hip roof, end of the 18th century, the core probably from the second half of the 17th century; Spolie, marked 1667; defining the streetscape |

|
| Horneckscher Hof | Ober-Ingelheim, Stiegelgasse 48 location |
1590 | Renaissance building, marked 1590, classicist fountain, farm building marked 1579 and 1760, enclosed park |

|
| Court of the Counts of Ingelheim | Ober-Ingelheim, Stiegelgasse 50 location |
18th century | baroque assembly, 18th century; single-storey hipped roof building, partly timber-frame, marked 1733 and 1791 |

|
| Defense tower | Ober-Ingelheim, Unterer Zwerchweg 27 location |
15th century | Defense tower of the local fortification, two-story round tower with stone cone roof, 15th century |

|
| Bismarck Tower | Ober-Ingelheim, northwest of the village on the Westerberg; Waldeck district location |
1907-12 | monumental boss block construction, 1907–12, architect Wilhelm Kreis , Dresden |
 more pictures more pictures
|
Sporkenheim
Individual monuments
| designation | location | Construction year | description | image |
|---|---|---|---|---|
| chapel | Sporkenheim, Am Kloster 4 location |
Early 12th century | former chapel; Romanesque wall remains, beginning of the 12th century, in the half-timbered house of the early 19th century | |
| Catholic Church Heart of Mary | Sporkenheim, Kapellenstrasse 4 location |
1946-48 | Sandstone block construction with vestibule, 1946–48, architect Hugo Becker , Mainz |
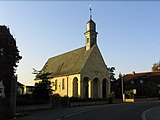 more pictures more pictures
|
Wackernheim
Monument zones
| designation | location | Construction year | description | image |
|---|---|---|---|---|
| Monument zone Bornstrasse | Bornstrasse 1, 3, Kirchstrasse 2 location |
18th and 19th centuries | three courtyards typical of the landscape, 18th and 19th centuries (characteristic townscape) |
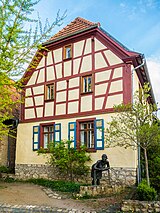
|
Individual monuments
| designation | location | Construction year | description | image |
|---|---|---|---|---|
| Evangelical parish church | Kirchstrasse 14 location |
1752 | late baroque hall building, marked 1752; Churchyard with stairs in 1838, lining wall in 1856, classical tombs; defining the townscape |

|
| Evangelical rectory | Mühlstrasse 23 location |
1911/12 | one and a half story baroque mansard roof building, quarry stone, Heimatstil, 1911/12, outbuilding |

|
| school | Neustraße 1 location |
1827 | former evangelical schoolhouse; Classical quarry stone building, gate system marked 1827 |

|
| Catholic parish church dedicated to Our Lady of Sorrows | Neustraße 7 location |
1733 | baroque hall building, marked 1733; The Reis family grave crucifix in the cemetery, around 1850 |

|
| Council and school house | Rathausplatz 1 location |
1851/52 | former town hall and school building; Late Classicist quarry stone building, 1851/52, architects Ernst Gladbach , Bingen, and building candidate Wetter |

|
| War memorial | Rathausplatz, at No. 7 location |
1890 | War memorial 1870/71, Germania, inscribed 1890 |
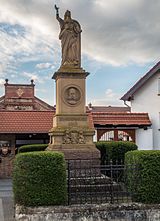
|
| Fire department and village community center | Rathausplatz 9 location |
1866 | former community bullpen; two groin vaulted rooms , one with a cast iron support, 1866, architects Jakob Kloos and Johann Becker |
literature
- Dieter Krienke (editor): Cultural monuments in Rhineland-Palatinate. Monument topography Federal Republic of Germany. Volume 18.1: Mainz-Bingen district. Cities of Bingen and Ingelheim, Budenheim community, Gau-Algesheim, Heidesheim, Rhein-Nahe and Sprendlingen-Gensingen municipalities. Werner, Worms 2007. ISBN 3-88462-231-5
- General Directorate for Cultural Heritage Rhineland-Palatinate (ed.): Informational directory of the cultural monuments in the Mainz-Bingen district (PDF; 7.9 MB). Mainz 2017.
Web links
Commons : Cultural monuments in Ingelheim am Rhein - Collection of images, videos and audio files