List of cultural monuments in Bodenheim
In the list of cultural monuments in Bodenheim , all cultural monuments of the Rhineland-Palatinate community of Bodenheim are listed. The basis is the list of monuments of the state of Rhineland-Palatinate (as of January 2, 2017).
Monument zones
| designation | location | Construction year | description | image |
|---|---|---|---|---|
| Monument zone Rathausstrasse | Rathausstrasse 8-14 (even numbers) Location |
late 18th and early 19th centuries | Courtyards with residential houses from the late 18th century (two single-storey mansard roof buildings) and early 19th century |

|
| Jewish cemetery monument zone | west of the village in the vineyards; Corridor Westrum location |
1882/83 | Rectangular area laid out in 1882/83 with 41 (re-erected) gravestones, including late Classicist and Art Nouveau |

|
Individual monuments
| designation | location | Construction year | description | image |
|---|---|---|---|---|
| Association municipality administration | 1/3/5 location at Dollesplatz |
1774 | former Breidenbacher Hof; late baroque hipped roof building, marked 1774, extension in 1905; "Dolleskeller": two-part, three-aisled vaulted cellar, Bohemian caps on Romanized cast iron columns around 1860, architect Johann Philipp Geil I, Eimsheim |
 more pictures more pictures
|
| Weinberg Reichsritterstift | At the Reichsritterstift Lage |
second half of the 19th century | Wall parade with crenellated corner towers, second half of the 19th century |
 more pictures more pictures
|
| Spray brewing system | Burgweg 2 location |
1930s | former spray brewing system; two-part system with sandstone cuboid facades, front building on the upper floor with open arbor, 1930s; defining the streetscape |
 more pictures more pictures
|
| Wayside cross | Burgweg, in front of No. 3 location |
1754 | Baroque wayside cross in relief, formerly marked 1754 (currently not at the historical location) | |
| Courtyard | Enggasse 12 location |
around 1800 | Hakenhof, around 1800 ff .; Residential house, partly half-timbered (plastered) |

|
| sculpture | Gaustraße, at No. 4 location |
around 1470/80 | late Gothic crescent moon Madonna, wood, around 1470/80 | |
| Residential building | Gaustraße 11 location |
17th century | "Zum golden Lamm" inn; stately baroque half-timbered building, partly massive, half-hip roof, 17th century, in family ownership since 1826; defining the streetscape |

|
| Court of the Counts of Bassenheim | Gaustraße 17 location |
1616 | former court of the Counts of Bassenheim; Renaissance half-timbered house, partly massive, 1616, in front of a saint's house |

|
| Courtyard of the St. Johannis Abbey | Gaustraße 19 location |
1769 | former courtyard house of the St. Johannis Abbey in Mainz; stately half-timbered house, half-hip roof, 1769 |

|
| Residential building | Jahnstrasse 10 location |
first half of the 18th century | two-part half-timbered house, partly massive, half-hipped roof, first half of the 18th century, four-axle extension probably around 1800 |

|
| Courtyard | Jahnstrasse 15 location |
18th century | Hakenhof, 18th century; Baroque house, partly half-timbered (plastered), at the back economy with half-timbered parts |

|
| Catholic pilgrimage chapel St. Maria im Oberdorf | Kapellenstrasse location |
1889-1891 | neo-Gothic clinker brick building with half-hipped roof, two-story sacristy, 1889–1891, architect Joseph HA Lucas , Mainz |

|
| school | Kirchbergstrasse 12 location |
Mid 18th century | former Oberhof of the St. Alban Monastery in Mainz, converted into a school in 1830; eleven-axis baroque hipped mansard roof, probably from the middle of the 18th century; defining the street scene; older barrel-vaulted wine cellar under the southern school wing added in 1908 |

|
| Crucifixion group | Kirchbergstrasse, at No. 12 location |
18th century | baroque crucifixion group, 18th century (partially renewed) |

|
| Catholic Parish Church of St. Alban | Kirchbergstrasse 16 location |
1828-30 | late classicist hall, 1828–30, architect Augustin Wetter , Mainz, influenced by Georg Moller , west portal inscribed 1867; the “Koch-Schule” (Kirchbergstrasse 20), a single-storey gothic plastered building, belongs to the area |
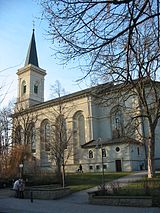 more pictures more pictures
|
| War memorial | Kirchbergstrasse, at No. 16 location |
1873 | on the church: war memorial 1870/71, sandstone obelisk, inscribed 1873 |

|
| War memorial | Kirchbergstrasse, at No. 16 location |
1930s | east of the church: war memorial 1914/18, five granite steles over a concave base, in front of it a bronze reclining figure, 1930s, expanded after 1945 |

|
| Residential building | Kirchbergstrasse 21 location |
1907 | villa-like house with a typical country house character, 1907; defining the streetscape |

|
| Protestant church | Kirchsteig 19 location |
1888 | neo-Gothic broken limestone hall, 1888, architect Heinrich von Schmidt , Munich (construction management Carl Schwartze, Darmstadt) |
 more pictures more pictures
|
| Cemetery architecture and tombs | Kirchsteig, in the cemetery location |
from 1677 | Cemetery opened in 1828
|
 more pictures more pictures
|
| Residential building | Langgasse 2 location |
later 18th century | angular house, partly half-timbered (plastered), probably from the later 18th century; defining the townscape |

|
| Residential building | Langgasse 7 location |
17th century | Corner house, Renaissance half-timbered building (plastered), 17th century |
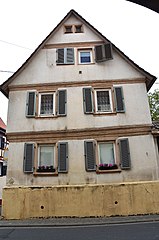
|
| Cathedral courtyard | Langgasse 8 location |
1738 | former cathedral courtyard; representative baroque building, marked 1738; defining the streetscape |

|
| Spoilage | Langgasse, at No. 16 location |
1729 | Archway keystone, marked 1729 |
 more pictures more pictures
|
| sculpture | Langgasse, at No. 18 location |
early 18th century | Baroque house Madonna, clay, early 18th century |
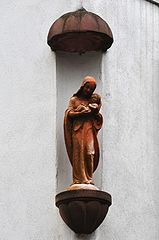
|
| Holy House | Lörzweiler Weg 14 location |
19th century | Holy house, 19th century, inside Pietà |

|
| Dalheimer Hof | Mainzer Strasse 18 location |
1770 | Late baroque house, partly half-timbered (plastered), gate system marked 1770 |
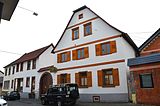
|
| Bonifaz Georg Müller winery | Mainzer Straße 19/21 location |
1934 | Administration and residential building of the Bonifaz Georg Müller winery, four-story, cubic flat-roof building, Neue Sachlichkeit , 1934, architect Hermann Hodes , Fulda |

|
| Milestone | Mainzer Strasse, at No. 36 location |
last quarter of the 19th century | Kilometer stone, yellow sandstone, probably from the last quarter of the 19th century |

|
| Residential building | Mainzer Strasse 40 location |
18th century | Baroque house, partly half-timbered, 18th century, two-part cellar, partly late medieval or early modern |
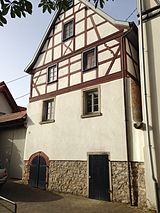
|
| Residential building | Mainzer Straße 43 location |
1914 | villa-like historicizing house, 1914, architect Peter Gustav Rühl , Mainz, late baroque core, late classicist gate pillars; defining the plaza |

|
| Molsberger Hof | Mainzer-Pfort-Straße 2 location |
1613 | Renaissance building, partly half-timbered, on buttress-reinforced substructure, bay window with Welscher hood, marked 1613; defining the plaza. On December 15, 2007, the historic Molsberger Hof was almost completely destroyed by fire and then painstakingly reconstructed. |
 more pictures more pictures
|
| Metternich farm | Mainzer-Pfort-Straße 5 location |
18th century | Hofreite Metternich; Elongated single-storey plastered building above the high cellar, 18th century, courtyard arch marked 1682 |

|
| Courtyard | Mainzer-Pfort-Straße 7/9 location |
Mid 18th century | late baroque courtyard; No. 7: high-pedestal house, partly half-timbered, probably from the middle of the 18th century, No. 9 partly rebuilt; belonging to two cross barns, 19th century |
 more pictures more pictures
|
| Shellfish | Obergasse, at No. 3 location |
18th century | late baroque shell niche on a basically baroque house, probably from the 18th century |

|
| relief | Obergasse, at No. 4 location |
18th century | baroque sandstone relief, Coronation of Mary, 18th century |

|
| Residential building | Obergasse 15 location |
first half of the 18th century | Baroque half-timbered house, today partly massive, probably from the first half of the 18th century |

|
| Residential building | Obergasse 17 location |
1720 | stately baroque half-timbered house (plastered), marked 1720; in the courtyard fountain, 19th century |

|
| Residential building | Obergasse 21 location |
first half of the 18th century | two-part baroque house, some with decorative framework, first half of the 18th century |

|
| Kerz winery | Ölmühlstrasse 33 location |
1898 | Late historic hipped roof villa, economy with a crooked hip roof, five-part barrel-vaulted cellar, 1898, architect Wilhelm Müller the Elder , Frankfurt am Main |

|
| Car shed and servant's apartment | Pfarrstrasse 1 location |
1920 | Hipped roof building in the local style, partly half-timbered, 1920, architect Thilo Rothamel, Oppenheim |

|
| Catholic rectory | Pfarrstrasse 4 location |
1730-38 | former catholic rectory; massive baroque mansard hipped roof, cellar: groin vaulted over pillars, 1730–38 by carpenter Johann Molch and bricklayer P. Schranz; defining the streetscape |

|
| archway | Pfarrstrasse, at No. 17 Lage |
1753 | Baroque archway, marked 1753 |
 more pictures more pictures
|
| town hall | Rathausstrasse 1 location |
1608 | Rich renaissance half-timbered building, partly massive, under the north half "Hexenkeller", inscribed 1608; Running fountain in front of the south wall, 19th century |
 more pictures more pictures
|
| Hof der Freiherren Knebel zu Katzenelnbogen | Rathausstraße 2, Schulgässchen 1 location |
1606 | former court of the barons Knebel zu Katzenelnbogen; two-part renaissance half-timbered building, partly massive, half-hip roofs, marked 1606 |

|
| Jesuit Court | Rathausstrasse 11 location |
1740 | former Jesuit court; Residential and wine press house: eight-axis late baroque half-hip roof building, marked 1740, barn marked 1741; raised garden |
 more pictures more pictures
|
| Pumping station | Rheinallee 87 location |
1902 | Three-part Art Nouveau assembly: residential and industrial building with a cantilevered hip roof, suction gas room, machine hall, 1902, architect Bruno von Boehmer , Kulturinspektion Mainz |
 more pictures more pictures
|
| Winery Lieutenant Colonel Liebrecht | Rheinstrasse 30 location |
1904-06 | picturesque Art Nouveau villa, partly half-timbered, round tower, with parts of the baroque predecessor, 1904–06, architect A. Weber, Mainz; crenellated neo-Gothic annex; Press house with a crooked roof; rear three-part barrel vaulted cellar, the core probably from the 18th century, and two-aisled wine cellar, around 1900; new baroque courtyard gate, reused pedestrian gate marked 1754; Landscape garden, pavilion, enclosing walls, around 1900 |
 more pictures more pictures
|
| Flood stone | Rheinstrasse, at No. 33 Lage |
1882 | Flood stone, marked 1882 and 1883 |

|
| Schönborner Hof | Schönbornplatz 1 / 1a / 3 location |
1747 | Baroque mansard hipped roof building from 1747, similarly designed, two-axis side wing, 18th century, vaulted stable, marked 1859, wine press house 1889; Roman spoil in the courtyard wall: tombstone, second half of the first century AD |

|
| Court of the Counts of Metternich | Schönbornplatz 2 location |
1682 | former court of the Counts of Metternich; probably from 1682 (dated after 1660); above the solid ground floor with structure and front door, 19th century, on the upper floor and gable decorative framework from the 17th century; At the rear a ruinous stable and storage building, marked 1842 |

|
| Residential building | Schönbornplatz 4 location |
around 1830 | late classical plastered building, around 1830 |

|
| archway | Schönbornplatz, at No. 6 location |
1739 | Baroque archway, marked 1739 |
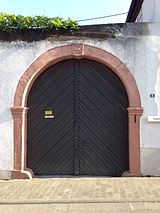
|
| Residential building | Wormser Strasse 39 location |
around 1900 | Villa-like house, red brick building, on the upper floor ornamental framework and floating gable, around 1900, architect probably Franz Bucksmaier, Bodenheim |

|
| villa | Wormser Strasse 99 location |
1900 | Late founding manufacturer's villa, bichromic clinker brick building on a moving floor plan, 1900, architect Franz Fredriksson |

|
| Sparrow mill | south of the village at the Spatzenbach location |
1811 | Late classical plastered building, 1811, in a former mill property with the original garden fence |
 more pictures more pictures
|
| Water tank | southwest of the village; Hallway frontal location |
1904 | historicizing Art Nouveau building, marked 1904, architect Wilhelm Lenz |

|
| St. Albanus Monument | west of the village; Hallway ravine location |
around 1910 | Sandstone sculpture in an art nouveau niche, around 1910 |
 more pictures more pictures
|
literature
- General Directorate for Cultural Heritage Rhineland-Palatinate (ed.): Informational directory of the cultural monuments in the Mainz-Bingen district (PDF; 7.9 MB). Mainz 2017.
- Dieter Krienke (edit.): Mainz-Bingen district. Verbandsgemeinden Bodenheim, Guntersblum and Nieder-Olm (= cultural monuments in Rhineland-Palatinate. Monument topography Federal Republic of Germany . Volume 18.2 ). Wernersche Verlagsgesellschaft, Worms 2011, ISBN 978-3-88462-310-7 .
Individual evidence
- ↑ Reconstruction in the spirit of Ernst Neger . In: Rhein Main Presse (Allgemeine Zeitung) , July 19, 2008
Web links
Commons : Cultural heritage monuments in Bodenheim - collection of images, videos and audio files