List of cultural monuments in Nackenheim
In the list of cultural monuments in Nackenheim , all cultural monuments of the Rhineland-Palatinate local community of Nackenheim are listed. The basis is the list of monuments of the state of Rhineland-Palatinate (as of January 2, 2017).
Monument zones
| designation | location | Construction year | description | image |
|---|---|---|---|---|
| Monument zone town center | Weinbergstrasse 1–17 (odd numbers), 2–8 (even numbers), Schulgässchen 10, 14, Carl-Zuckmayer-Platz 1–5 location |
18th and 19th centuries | Closed development from the early 18th century to around 1900, one and two-storey baroque, classicist and late historical buildings with half-timbered sections; next to courtyards that are spiritually owned, town hall (1751), catholic rectory (1832), ensemble of two schoolhouses (1886, 1903) |

|
| Weinbergstrasse monument zone | Weinbergstrasse 33, 35, 39, 43 location |
18th and 19th centuries | Ensemble of gable-facing residential and ancillary buildings in Baroque tradition with half-timbered sections, mainly former leaseholds of religious institutions, 18th and 19th centuries |
Individual monuments
| designation | location | Construction year | description | image |
|---|---|---|---|---|
| Mountain chapel | Adam Winkler-Straße 8, of vineyards and location |
1616 | Wegekapelle, gothic plastered building, the core supposedly from 1616, probably from the second half of the 19th century |
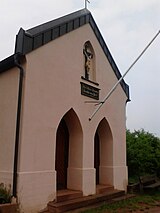
|
| Gunderloch winery | Carl-Gunderloch-Platz 1 location |
1814 | former court of the Lords of Dalberg; extensive three-wing system; stately, neighbourhood hipped roof building, dated around 1814, the core possibly from the 17th or 18th century; angular economy on barrel-vaulted wine cellars, around 1859; Baroque garden wall and portal, around 1903 |
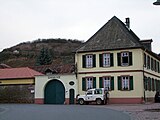
|
| Dalles fountain | Carl-Gunderloch-Platz, at No. 2 location |
1854 | Elaborate neo-Gothic sandstone fountain stick, cast-iron handle pump, 1854 |
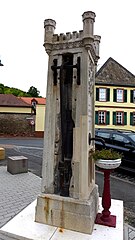
|
| town hall | Carl-Zuckmayer-Platz 1 location |
1751 | late baroque half-hipped roof, partly with ornamental framework, 1751, rococo Madonna, around 1750/60; classical fountain |

|
| Manor of the State Viticulture Domain | Carl-Zuckmayer-Straße 18 location |
around 1905/10 | multi-wing system of sandstone-integrated plastered buildings; Residential and administrative building around 1905/10 including older components |
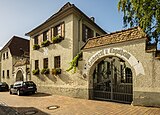
|
| High water mark | Jahnstraße, at No. 15 Lage |
1882 | High water mark, marked 1882 |
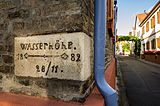
|
| school | Kirchbergweg 2 location |
1832 | former school; Late classicist type construction, 1832, rear school barn, 19th century |
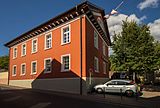
|
| Catholic Parish Church of St. Gereon | Kirchbergweg 8/10 location |
1716 ff. | Baroque hall building that defines the location and landscape, 1716 ff. (marked 1716), architect Johannes Vordörffer ; neo-baroque additions: west transverse building, 1901/02, architect August Greifzu , Mainz; West tower, 1911; significant equipment |
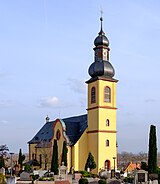 more pictures more pictures
|
| Wayside chapel | Kirchbergweg, at No. 8/10 location |
1900 | on the stairway from the village: wayside chapel, yellow brick building, 1900, therein crucifixion group |

|
| Cemetery cross and tombs | Kirchbergweg, at No. 8/10 location |
from 1850 | in the cemetery to the north and west of the church:
|
|
| War memorial | Kirchbergweg, at No. 8/10 location |
around 1875 | below the church: offset war memorial 1870/71, sandstone obelisk in relief, around 1875 |
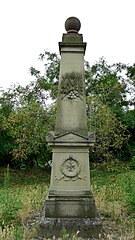
|
| Zehnthof of the St. Stephansstift in Mainz | Langgasse 3 location |
around 1710 | stately baroque hipped roof building, partly half-timbered, probably around 1710; defining the streetscape |

|
| Courtyard of the Mainz Reich Klarakloster | Langgasse 5 location |
early 18th century | baroque half-timbered house, partly massive, early 18th century; defining the streetscape |

|
| Spoilage | Mainzer Strasse, at No. 2 location |
around 1600 | Renaissance Spolie: half-timbered stand of the previous building, around 1600 |

|
| sculpture | Mainzer Strasse, in No. 7 location |
Mid 18th century | late baroque Immakulata, mid-18th century | |
| Courtyard | Mainzer Strasse 14 location |
18th and 19th centuries | Dreiseithof, 18th and 19th centuries; stately hipped roof building, middle of the 18th century, wine press house built over with residential floor, farm building with stable and coach house | |
| sculpture | Rheinstrasse, at No. 30 location |
1759 | Nepomuk figure, clay sculpture, 1759 |

|
| Myriameter stone | Rheinstrasse, at No. 70 location |
after 1861 | Myriameter stone XXXII of the Rhine survey of 1861, cubic red sandstone block with pyramidal end |
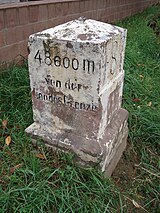 more pictures more pictures
|
| Residential building | Weinbergstrasse 3 location |
early 19th century | stately half-timbered building (plastered), probably from the early 19th century, gate system; defining the streetscape | |
| Kurmainzer Hof | Weinbergstrasse 15 location |
early 18th century | Baroque half-timbered house, partly massive, early 18th century, archway and gate marked 1717 |

|
| Residential building | Weinbergstrasse 84 location |
around 1868 | Seven-axis, late classicist plastered building, probably around 1868, the house where Carl Zuckmayer was born | |
| Spoilage | Wormser Straße, at No. 7 location |
1752 | Baroque gate stone with relief, marked 1752 |
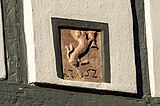
|
| House Kisselwörth | east of the village on the Rhine island Kisselwörth location |
1900 | former electricity keeper's house; Hook courtyard from the late 19th century, atmospheric ensemble with clinker brick buildings, partly decorated with diamonds, 1900 |
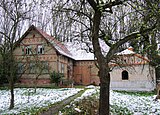
|
| Mountain cross | south of the village; Hallway on the plate location |
1767 | Way cross, relief base, inscribed 1767 (crucifix renewed) |

|
| Water tank | west of the village; Hallway On the Autal location |
1904 | block-like Art Nouveau building, marked 1904, architect Wilhelm Lenz , Mainz |

|
literature
- Dieter Krienke (editor): Cultural monuments in Rhineland-Palatinate. Monument topography Federal Republic of Germany. Volume 18.3: Mainz-Bingen district. Association municipality of Nierstein-Oppenheim. Werner, Worms 2011. ISBN 978-3-88462-311-4
- General Directorate for Cultural Heritage Rhineland-Palatinate (ed.): Informational directory of the cultural monuments in the Mainz-Bingen district (PDF; 7.9 MB). Mainz 2017.
Web links
Commons : Cultural heritage monuments in Nackenheim - collection of images, videos and audio files