List of cultural monuments in Bingen am Rhein
The list of cultural monuments in Bingen am Rhein includes all cultural monuments of the Rhineland-Palatinate city of Bingen am Rhein including the districts. The basis is the list of monuments of the state of Rhineland-Palatinate (as of January 2, 2017).
Bingen am Rhein
Monument zones
| designation | location | Construction year | description | image |
|---|---|---|---|---|
| Monument zone Old Christian cemetery | Bingen am Rhein, Holzhauserstraße / Rochusallee location |
1822 | Opened in 1822, later expanded several times, after the new forest cemetery was taken into service (1910) there was still a few occupancy until the 1920s; next to Ober-Ingelheim the most important monument cemetery in the district
Over 100 preserved tombs from the second half of the 19th and first years of the 20th century, mostly no longer in situ; in the western part:
on the eastern connecting route:
on the upper path:
on the middle way:
in the middle of the system:
on the lower path:
in the east part of the large iron anchor of Captain Doll in memory of the Bingen Rhine boatmen of the 19th century |
 more pictures more pictures
|
| Klopp Castle Monument Zone | Bingen am Rhein, Schlossberg location |
13th Century | located on a conically sloping rocky mountain ledge above the Nahe estuary in front of the Rochusberg; shaping the city and the landscape; Founded by the Archbishops of Mainz in the 13th century, destroyed and rebuilt several times, blown up in 1711/12; Reconstruction in the "Rhenish castle style" while largely preserving the medieval floor plan and existing structure: moat bridge, gatehouse and keep, 1853 ff., Neo-Gothic "mansion" with corner tower, marked 1876, architect Eberhard Soherr , new renaissance equipment; associated courtyard and castle hill with three representative gate entrances (second half of the 19th century); round-arched vineyard gate, marked 1889, at Schloßbergstrasse 23 |
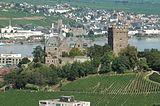 more pictures more pictures
|
| Mainzer Strasse monument zone | Bingen am Rhein, Mainzer Strasse 18–42 (even numbers), 29–41 (odd numbers), Zeppelinstrasse 2 location |
1850 to 1910 | Two- and three-storey, mostly representative residential and commercial buildings from around 1850 to 1910, which show the style development from late classicism to late neo-renaissance buildings to art nouveau |
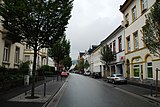 more pictures more pictures
|
| Monument zone Rheinanlagen | Bingen am Rhein, Hindenburglage location |
1900-14 | extensive park bounded in the west by the festival hall (Hindenburganlage 3), in the south by the street Hindenburganlage, in the east by the former freight port, against the Rhine by the promenade; largely a right-angled network of paths with intersecting curved paths, access roads to ship landing stages and largely a hundred-year-old tree population, laid out 1900–14, today's appearance by Horticultural Inspector Riedel, 1930s; therein memorial for Grand Duke Ludwig IV of Hesse and the Rhine , life-size bronze statue, 1913; War memorial 1914/18, red sandstone, expressionist motifs, 1934; Sales kiosk, timber construction, cross roof, around 1900 |
 more pictures more pictures
|
| Rheinkai monument zone | Bingen am Rhein, Rheinkai 14-21 location |
around 1900 | closed three- and four-storey row of late historic houses, around 1900, no.20 with expressionist motifs (1927) |
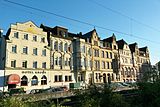 more pictures more pictures
|
| Monument zone Schloßbergstrasse | Bingen am Rhein, Schloßbergstrasse 37–73 (odd numbers) and 50–56 (even numbers), Am Burggraben 1 and 2, In der Eisel 2, Frankenstrasse 1 and 3, Heinrichstrasse 2, 4, 6 and 8, Mariahilfstrasse 20, 25 and 27, Rupertusstraße 9, 11, 13, 14 and 15, Taunusstraße 2–8 (even numbers), 7/9 and 11, Waldstraße 2–22 (even numbers) Lage |
1890 to 1927 | City expansion in the late founding period, mostly two or three-story row buildings with historicizing or Art Nouveau motifs, around 1890 to 1914, as well as small housing developments for civil servants, 1925–27 | |
| Monument zone Villa Sachsen | Bingen am Rhein, Mainzer Strasse 184 location |
1843 | significant ensemble with gardens in a great scenic location, far east of the city center between vineyards and forest at the foot of the Rochusberg; Core building is the three-storey late classicist mansion from 1843, winter garden (“Rheinsaal”) from 1884/86, expansion to a winery 1920–23, gardens in today's appearance probably from 1898/99 to around 1909 with cascades, pergola, Nibelungen fountain etc .; thorough restoration and expansion to the Soka Gakkai cultural center 1995–97 |
 more pictures more pictures
|
| Monument zone Winfriedstrasse | Bingen am Rhein, Winfriedstrasse 1–5 (odd numbers), 2–10 (even numbers), Mainzer Strasse 79 Lage |
1920s | Settlement of the 1920s; Residential houses characterized by the local style with neo-baroque and neo-classical motifs, Mainzer Straße 79 three-storey as a point-de-vue |
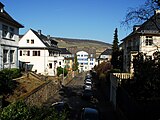 more pictures more pictures
|
| Jewish cemetery monument zone | Bingen am Rhein, south of the city on the northern slope of the Rochusberg; Hallway in the Hisseln location |
around 1570/75 | The elongated grave field was laid out around 1570/75 on the steep, wooded northern slope of the Rochusberg as a Sprengelfriedhof for the Jews from Bingen and the surrounding villages; oldest legible tombstone from 1602; Desecrated in 1932, last burial in 1942; on the largely demolished mourning hall from 1878 spoils from the former New Synagogue; in the older part over 600 gravestones, often sunk deep into the ground, from the 17th century, mostly made of sandstone in the classic stele shape and without grave surrounds; new part of the cemetery laid out according to plan.
Next to Mainz and Worms, the largest Jewish cemetery in Rheinhessen with an extraordinarily atmospheric effect; the first-rate source for the history of one of the most important Jewish communities on the Middle Rhine thanks to the inscriptions. Tombs in the new part of the cemetery:
in the orthodox department:
|
 more pictures more pictures
|
Individual monuments
| designation | location | Construction year | description | image |
|---|---|---|---|---|
| Drusus Bridge | Bingen am Rhein, in the course of the L 417 location |
Mid 11th century | originally seven-arched sandstone cube bridge, probably from the middle of the 11th century, four arches removed in the 19th century or blown up in 1945, reconstruction and widening in 1951/52; early Romanesque bridge chapel |
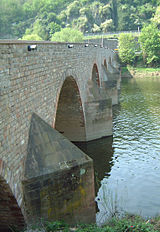 more pictures more pictures
|
| City fortifications | Bingen am Rhein, Fruchtmarkt 1 etc. location |
after 1200 | Preserved from the tower-reinforced city wall, which was probably begun after 1200, with the incorporation of Klopp Castle (1240s): wall sections at the castle and south of the hospital, massive stump of the Löhrturm, remains of the Enkers gate |
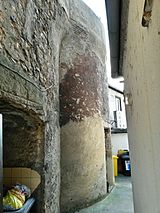
|
| villa | Bingen am Rhein, Am Burggraben 3 location |
1920 | Heimatstil villa, 1920, architect Choquet | |
| front door | Bingen am Rhein, Amtsstrasse, at No. 15 location |
around 1820/30 | Front door leaf, late Classicist, around 1820/30 | |
| Winemaker boy | Bingen am Rhein, Amtsstrasse, corner of Basilikastrasse Lage |
around 1880 | Bronze sculpture, around 1880, Cauer area (?) |

|
| Residential building | Bingen am Rhein, Badergasse 2 location |
Mid 18th century | stately late baroque mansard hipped roof building, around the middle of the 18th century |
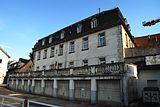 more pictures more pictures
|
| Courtyard gate | Bingen am Rhein, Badergasse, at No. 10 location |
at the end of the 19th century | Wilhelminian style wooden wings, probably from the end of the 19th century |

|
| villa | Bingen am Rhein, Bahnhofstrasse 2 location |
1895 | castle-like neurococo building, 1895, architect Stanislaus Wojtowski , Wiesbaden |
 more pictures more pictures
|
| Residential building | Bingen am Rhein, Basilikastraße 1 location |
Mid 18th century | Late baroque house, three-storey mansard hipped roof building with a baroque core, around the middle of the 18th century, heightened in 1883 |

|
| Catholic parish church of St. Martin | Bingen am Rhein, Basilikastraße 2 location |
around 1080/1100 | former collegiate church, Salic hall crypt, probably around 1080/1100; late Gothic hall expanded in the 15th century; Thorough restoration in 1885, architect Max Meckel , Frankfurt am Main |
 more pictures more pictures
|
| Residential building | Bingen am Rhein, Basilikastraße 8 location |
18th century | three-storey house, core from the 18th century, remodeled in the 19th century |
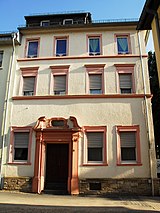
|
| Residential houses | Bingen am Rhein, Cronstrasse 3/5/7 location |
1899/1900 | Wilhelminian style residential group, two-and-a-half-storey clinker brick buildings, 1899/1900; defining the streetscape | |
| Portal crowning | Bingen am Rhein, Dr.-Sieglitz-Straße, at No. 17 location |
around 1925 | Crowning of the portal, cast relief, mid-1920s | |
| Staircase | Bingen am Rhein, Frankenstrasse location |
around 1903 | Two-armed staircase, around 1903, based on the "Rhenish castle style" |

|
| Heidenthal's house | Bingen am Rhein, Freidhof 3 location |
1780/90 | three-storey plastered late baroque building, plait style motifs, 1780/90, heightening and mansard roof 1863/70 |
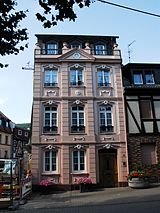
|
| portal | Bingen am Rhein, Freidhof, at No. 7 location |
third quarter of the 18th century | Skylight portal, late baroque garments, rococo door leaf, third quarter of the 18th century |
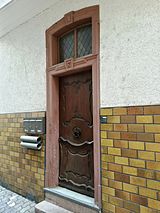
|
| Oat box | Bingen am Rhein, Freidhof 9 location |
around 1700 | also Stefan-George-Haus ; Three-wing system; Baroque half-timbered house, partly massive, around 1700, essentially late medieval; defining the plaza |
 more pictures more pictures
|
| Living and wine press house | Bingen am Rhein, Gaustraße 46 location |
1872 | late classical plastered building, marked 1872, architect Josef Choquet II |

|
| Scharlachberg sparkling wine cellar | Bingen am Rhein, Gaustraße 57/59 location |
1927 | former Scharlachberg sparkling wine cellar; elongated street front in expressionistically inspired shapes, six-story tower between the residential building and the factory hall, 1927, architects Hans (1872–1952) and Christoph Rummel , Frankfurt am Main; Equipment of the office wing preserved; Basement system |
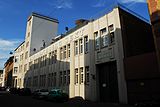 more pictures more pictures
|
| Residential building | Bingen am Rhein, Gaustraße 63 location |
1907 | three-storey town house in Art Nouveau style, 1907, architect Ludwig W. Goebel |

|
| Grand Ducal Main Tax Office | Bingen am Rhein, Hafenstrasse 3 location |
1904-06 | former Grand Ducal Main Tax Office, later customs office; three-storey Heimatstil building, renaissance motifs, 1904-06 |
 more pictures more pictures
|
| Old port crane | Bingen am Rhein, Hafenstrasse, at No. 3 location |
1786 | slated wooden structure; dome-shaped tail cap, boom, essentially from 1786 |
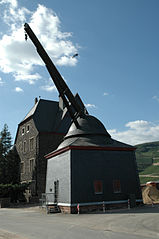 more pictures more pictures
|
| Berlin milestone | Bingen am Rhein, Hindenburglage location |
1975 | Berlin milestone, concrete, 1975, labeled "BERLIN / 597 KM" | |
| Municipal festival hall | Bingen am Rhein, Hindenburganlage 3 location |
1911-13 | former municipal festival hall; three-storey plastered building, classifying neo-baroque, four-storey corner pavilions, 1911–13, architect Robert Leibnitz , Berlin |

|
| Hildegardis School | Bingen am Rhein, Holzhauserstraße 10/12/14 location |
1912/13 | former St. Mary's Institute of the English Misses, now Hildegardis School; two hipped roof buildings in the classic Baroque style, 1912/13, architect Hans Baptist Becker , Darmstadt |
 more pictures more pictures
|
| Stefan-George-Gymnasium | Bingen am Rhein, In der Eisel 1 location |
1909 | former Grand Ducal Realschule and Progymnasium, now Stefan-George-Gymnasium; massive assembly, Art Nouveau motifs, marked 1909, architect Paul Koch ; defining the cityscape |
 more pictures more pictures
|
| Residential building | Bingen am Rhein, In der Eisel 2 location |
1895 | Corner house, clinker brick building, hipped roof, 1895, architect Paul Koch | |
| Capuchin Church of St. Laurentius | Bingen am Rhein, Kapuzinerstraße 13 location |
1655-58 | former Capuchin Church of St. Laurentius, now part of the Heilig-Geist-Hospital; baroque hall building, 1655–58, bell tower 1884; Loreto Chapel, marked 1746 |
 more pictures more pictures
|
| front door | Bingen am Rhein, Kaufhausgasse, at No. 6 location |
in the middle of the 19th century | late classical door leaf, mid-19th century |

|
| Residential building | Bingen am Rhein, Kloppgasse 17 location |
first half of the 19th century | Classicist three-window house with wood paneling, probably from the first half of the 19th century |

|
| villa | Bingen am Rhein, Kurfürstenstraße 1 location |
1908-11 | three-part neoclassical villa, 1908–11, architect Dominikus Böhm , Offenbach am Main; Garden, archway |
 more pictures more pictures
|
| Evangelical rectory | Bingen am Rhein, Kurfürstenstraße 4 location |
1910/11 | single-storey mansard roof building in the Baroque style, 1910/11, architect Josef Krichtel |

|
| Residential building | Bingen am Rhein, Löhrgasse 2 location |
early 19th century | Wood-clad house, probably from the early 19th century |
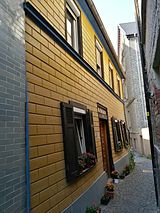
|
| Residential building | Bingen am Rhein, Mainzer Strasse 10 location |
1864/65 | late classicist town house, 1864/65, architect Friedrich Zimmer |
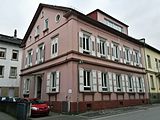
|
| Residential houses | Bingen am Rhein, Mainzer Straße 18/20 location |
1890/91 | three-storey twin house, clinker brick building, neo-renaissance, 1890/91, architect Friedrich Zimmer |
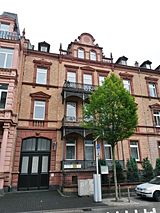 more pictures more pictures
|
| Residential and commercial buildings | Bingen am Rhein, Mainzer Straße 22/24 location |
1890 | Late historical double residential and commercial building, 1890, architect Friedrich Zimmer |
 more pictures more pictures
|
| Residential building | Bingen am Rhein, Mainzer Strasse 29 location |
three-storey Art Nouveau building, mansard roof |
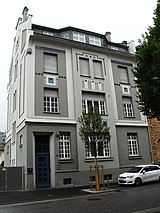 more pictures more pictures
|
|
| Residential building | Bingen am Rhein, Mainzer Strasse 30 location |
around 1860 | Villa-like house, late classical / neo-renaissance motifs, around 1860 |

|
| Residential building | Bingen am Rhein, Mainzer Strasse 31 location |
1905 | three-storey late historical house, 1905, architect Heinrich Schlapp |

|
| Residential building | Bingen am Rhein, Mainzer Strasse 32 location |
around 1864 | Villa-like late classicist house, around 1864. The house was built on behalf of the champagne producer, mayor and deputy Ferdinand Allmann . |
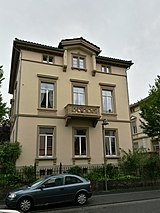
|
| Residential building | Bingen am Rhein, Mainzer Strasse 33 location |
1880 | three-storey, cubic plastered building, late classicist and neo-renaissance motifs, 1880, architect Ludwig W. Goebel; defining the streetscape |
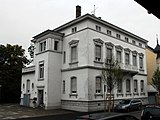
|
| Residential building | Bingen am Rhein, Mainzer Strasse 35 location |
1899 | Baroque row house, 1899, architect Stanislaus Wojtowski , Wiesbaden |
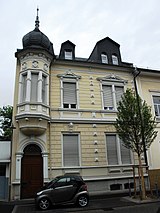
|
| Residential building | Bingen am Rhein, Mainzer Strasse 36 location |
1899 | Castle-like neo-baroque building, 1899, architects Julius Busch and Carl Moritz , Cologne |
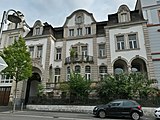
|
| Residential building | Bingen am Rhein, Mainzer Strasse 40 location |
1889 | three-storey late historical clinker brick building, 1889, architect Jacob Dierdorf , Koblenz |
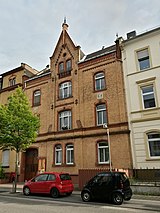
|
| Post office | Bingen am Rhein, Mainzer Strasse 43 location |
1955/56 | Former post office, reinforced concrete frame construction typical of the time, grid facade, 1955/56 |
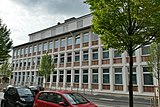 more pictures more pictures
|
| Evangelical St. John's Church | Bingen am Rhein, Mainzer Strasse 44 location |
1858-60 | Limestone square hall in round arch style, 1858–60, architect Eduard Köhler |

|
| District Court | Bingen am Rhein, Mainzer Strasse 52 location |
1938 | neo-classical hipped roof building, 1938; defining the cityscape |
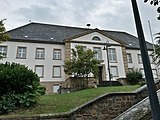 more pictures more pictures
|
| Draisbrunnen | Bingen am Rhein, Mainzer Strasse, at No. 52 location |
early 19th century | Classical fountain facade, early 19th century, medieval water pipe |
 more pictures more pictures
|
| Residential houses | Bingen am Rhein, Mainzer Straße 54/56 location |
1897 | castle-like double dwelling, marked 1897, architect Ludwig W. Goebel; Cellars; defining the streetscape |
 more pictures more pictures
|
| villa | Bingen am Rhein, Mainzer Strasse 57/59 location |
1840s | late classicist villa, 1840s, with furnishings; to the side former economy, park in front with iron mesh fence |

|
| tower | Bingen am Rhein, Mainzer Straße, at No. 60 location |
1890 | three-storey belvedere tower, columned balcony, 1890 |
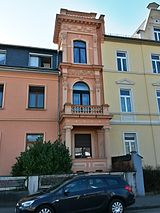
|
| villa | Bingen am Rhein, Mainzer Strasse 64 location |
1898 | Villa, Neurokoko, 1898, architect Stanislaus Wojtowski, Wiesbaden |
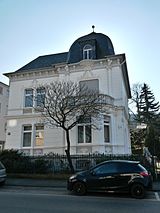 more pictures more pictures
|
| Residential building | Bingen am Rhein, Mainzer Strasse 68 location |
1883/84 | villa-like late classicist Wilhelminian style building, 1883/84, architect Wilhelm Dulcius , heightened in 1906; Outbuilding 1893; three allegories in the courtyard |
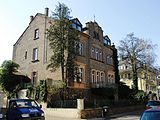 more pictures more pictures
|
| Residential building | Bingen am Rhein, Mariahilfstraße 1 location |
1908/09 | three-storey historicist house, Art Nouveau influence, 1908/09, architect Heinrich Schlapp | |
| Health department | Bingen am Rhein, Mariahilfstraße 14 location |
1891/92 | Office and residential buildings in the style of French palace buildings, 1891/92 |
 more pictures more pictures
|
| Wayside shrine | Bingen am Rhein, Mariahilfstraße, at No. 14 location |
1856 | Gothic shrine, marked 1856 | |
| Spoilage | Bingen am Rhein, Marschallgasse, at No. 2 location |
1676 | baroque coat of arms stone, inscribed 1676 |

|
| winery | Bingen am Rhein, Martinstrasse 2 location |
around 1860 | former Weinand-Lautensack winery; late classicist corner house, around 1860; defining the streetscape | |
| Historical museum on the river | Bingen am Rhein, Museumstrasse 3 location |
1898 | former power station, now the Historisches Museum am Strom - Hildegard von Bingen ; neo-Gothic building, marked 1898, architects Paul Koch and Friedrich Zimmer, machine hall extended around 1910 |
 more pictures more pictures
|
| Spolia | Bingen am Rhein, Neugasse, at No. 6 location |
1587 | Spolia from the Stockheimer Hof, which was demolished in 1974, archway and box bay, 1587 |

|
| Student school | Bingen am Rhein, Pfarrhofstrasse 1 location |
1718 | former student school (Latin school, grammar school); three-story baroque hipped mansard roof, marked 1718 |

|
| Gasthaus "Zum Alten Rathaus" | Bingen am Rhein, Rathausstrasse 28 location |
in the middle of the 19th century | former Puderbach wine house; three-storey angular building, partly half-timbered (plastered), mid-19th century |

|
| Restoration building | Bingen am Rhein, Rheinkai 16 location |
1899/1900 | Former “restoration building”, four-storey late-historical representative building, partly timber-frame, 1899/1900, architect Jacob Karst , Bad Kreuznach |
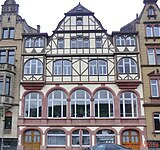 more pictures more pictures
|
| Spoilage | Bingen am Rhein, Rheinstrasse, at No. 2/4 location |
neo-Gothic tracery rose of the Old Synagogue |
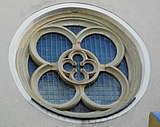 more pictures more pictures
|
|
| Office house | Bingen am Rhein, Rochusallee 2 location |
1901-03 | former Grand Ducal District Office (Landratsamt) with control building, now administrative building; monumental three- to four-storey building group, porphyry quarry stone, quartzite retaining wall marked 1901–03, architects Karl Hofmann and Reinhard Klingelhöffer |
 more pictures more pictures
|
| Technical University of Bingen | Bingen am Rhein, Rochusallee 4 location |
1898 | former Rheinisches Technikum; Three-wing system; four-storey clinker brick building from the late founding period, 1898, architects probably Paul Koch and Hermann Hoepke |
 more pictures more pictures
|
| Tax office | Bingen am Rhein, Rochusallee 10 location |
1927 | Tax office, four-storey classifying hipped roof building, 1927, architect Friedrich Lauer , Darmstadt; defining the streetscape |
 more pictures more pictures
|
| Casa Angelina | Bingen am Rhein, Rochusallee 22 location |
1924 | medieval-romantic villa, 1924, architect August Dauber |
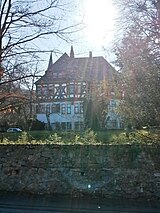 more pictures more pictures
|
| Joseph's Chapel | Bingen am Rhein, Rochusallee, opposite No. 70 location |
19th century | neo-baroque chapel, 19th century; three wooden sculptures |

|
| Residential houses | Bingen am Rhein, Rochusstraße 4/6 location |
1901 | Double house, three-storey mansard roof buildings, new renaissance motifs, inscribed 1901, architect Ludwig W. Goebel |
 more pictures more pictures
|
| school | Bingen am Rhein, Rochusstraße 8 location |
1900/01 | former secondary school for girls; Wilhelminian style hipped roof, 1900/01, architect Ludwig W. Goebel |

|
| Side wing of the New Synagogue | Bingen am Rhein, Rochusstraße 10 location |
1903-05 | Side wing of the romanised sandstone-clad building, 1903–05, architect Ludwig Levy , Karlsruhe |
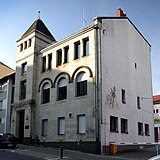 more pictures more pictures
|
| Residential building | Bingen am Rhein, Rochusstraße 15 location |
1903/04 | two-and-a-half-storey brick building from the late historical period, 1903/04, architect Josef Mockenhaupt , Boppard |

|
| Spolia | Bingen am Rhein, Salzstrasse, at No. 3 location |
1691 | Corner consoles, heraldic shield, inscribed 1691 |

|
| Residential and commercial building | Bingen am Rhein, Salzstrasse 4 location |
around 1700 | Baroque residential and commercial building, partially clad half-timbered, around 1700 |

|
| Residential and commercial building | Bingen am Rhein, Salzstrasse 20 location |
early 18th century | Baroque residential and commercial building, partly plastered half-timbering, probably from the early 18th century with older parts |

|
| Villa Katharina | Bingen am Rhein, Schillerstraße 1 location |
1902/03 | castle-like historic stone building, 1902/03, architect Hans Best , Bad Kreuznach |
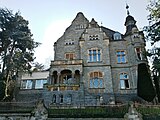 more pictures more pictures
|
| Residential houses | Bingen am Rhein, Schloßbergstrasse 41/43 location |
1898 | Double house, clinker brick building from the late founding era, marked 1898, architect Johann Hubatschek | |
| Residential building | Bingen am Rhein, Schlüsselgasse 15, Kloppgasse 19 location |
19th century | two-part, essentially baroque U-shaped assembly, mansard roof buildings, partially boarded half-timbering, 19th century |

|
| Puricelli house | Bingen am Rhein, food market 3 location |
1789 | also "house room"; Palais-like late baroque mansard hipped roof, allegedly from 1789, architect probably Jakob Josef Schneider , shop fitting in 1906; defining the plaza |
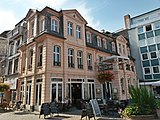
|
| Adler pharmacy | Bingen am Rhein, food market 7 location |
1710 | three-storey mansard roof building, baroque in essence, with shop arcades, marked 1710, heightened in 1852; late classicist interior of the store |
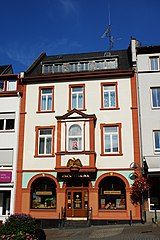
|
| portal | Bingen am Rhein, food market, at No. 14 location |
around 1700 | Corner portal with carved keystone, around 1700 |
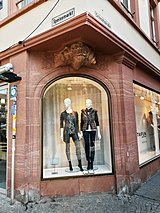 more pictures more pictures
|
| Signal box | Bingen am Rhein, suburb with no number location |
1937 | Bridge signal box at Bingen train station , Forms of New Objectivity, 1937, architect Hans Kleinschmidt , Mainz |
 more pictures more pictures
|
| basement, cellar | Bingen am Rhein, suburb, under No. 34 location |
1585 | Arched column cellar, marked 1585 | |
| Goethe House | Bingen am Rhein, suburb 40/42 location |
before 1665 | former inn "Zum Weißen Ross" (Goethehaus); three-storey plastered building, core before 1665, classicist facade probably around 1830; No. 40 rebuilt in 1907, No. 42 marked 1808 |
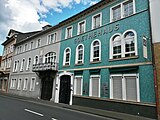
|
| front door | Bingen am Rhein, suburb, at No. 46 Lage |
first half of the 19th century | Classicist door leaf, first half of the 19th century |

|
| Courtyard gate | Bingen am Rhein, suburb, at No. 50 location |
18th century | Hofpforte, baroque, 18th century |
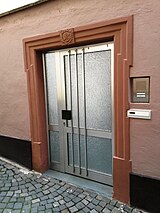
|
| New Christian cemetery | Bingen am Rhein, Waldstrasse, at No. 50 location |
1910 | also forest cemetery ; on a hillside property on Rochusberg below the Jewish cemetery on the edge of the forest; terraced terrain, laid out in 1910, expanded several times; numerous individual monuments:
|
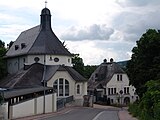
|
| Kaiser Friedrich Tower | Bingen am Rhein, south of the city on the Rochusberg location |
1887 | Gothic quarry stone building, marked 1887, architects Anton Louis and Johann Doll |

|
| Catholic pilgrimage chapel St. Rochus | Bingen am Rhein, east of the city, at the Rochus chapel without number location |
1891-95 | highly significant pilgrimage church in the Rhenish late Gothic style, 1891–95, architect Max Meckel , Frankfurt am Main; in front of the neo-Gothic Bethlehem Chapel, octagon with four pillars; Gardens by city gardener Andreas Weber, Frankfurt am Main |
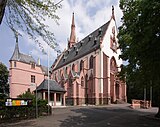 more pictures more pictures
|
| St. Rupert's Oblate Monastery | Bingen am Rhein, east of the city, at the Rochuskapelle 3 location |
1907-09 | historic building group, 1907-09, architect Max and Carl Anton Meckel , Freiburg |
 more pictures more pictures
|
| Hissele picture | Bingen am Rhein, east of the city, Rochusallee location |
1868 | Lady Chapel based on the model of the “Roter Hahn” chapel (Koblenz-Arenberg), 1868, architect Josef Choquet |

|
Bingerbrück
Individual monuments
| designation | location | Construction year | description | image |
|---|---|---|---|---|
| Rupertsberg Monastery | Bingerbrück, Am Rupertsberg 16 location |
from the 12th century | former Benedictine convent; Romanesque central nave arcades, 12th century; late Gothic portal, around 1498; medieval / early modern cellars; Hildegardis Fountain; Remains of the monastery church in "Haus Herter", stately villa, mansard hipped roof, 1920 with parts from the 19th century |
 more pictures more pictures
|
| milestone | Bingerbrück, Drususstraße, opposite No. 33 location |
1818 | in the retaining wall of the B 9 bricked Prussian Full milestone , basalt obelisk 1818 |

|
| Residential houses | Bingerbrück, Gustav-Adolf-Straße 1, Gutenbergstraße 14 location |
early 1920s | former officers' apartments, two villa-like plastered buildings with gardens, early 1920s; defining the streetscape |
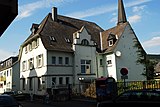 more pictures more pictures
|
| Catholic parish church St. Rupertus and St. Hildegard | Bingerbrück, Gutenbergstrasse 2 location |
1890-92 | neo-Romanesque quarry stone basilica, double tower facade, 1890–92, architects Carl Rüdell and Richard Odenthal, Cologne |
 more pictures more pictures
|
| villa | Bingerbrück, Koblenzer Straße 32/34 location |
1906/07 | neo-baroque double villa, mansard hipped roof, 1906/07 |

|
| Evangelical Gustav Adolf Church | Bingerbrück, Koblenzer Straße 33 location |
1894/95 | neo-Gothic central building, quarry stone, 1894/95; Architect Hermann Cuno , Koblenz; defining the townscape |

|
| Villa "Schloss Wilhelm" | Bingerbrück, Stromberger Straße, at No. 28a Lage |
1860 | Remains of the villa "Schloss Wilhelm"; neo-Gothic round tower, 1860, architect Jakob Wilhelm ; two allegories, 1881, JB Scholl the Younger |
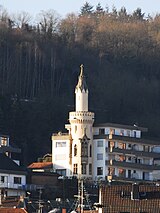 more pictures more pictures
|
| Mouse tower | Bingerbrück, north of the village on the Mäuseturminsel in the Rhine location |
first half of the 14th century | neo-Gothic watchtower, in the core probably from the first half of the 14th century, ruin restored 1856–58 in the style of Rhine romanticism |
 more pictures more pictures
|
| Signal box Bingerbrück Kreuzbach | Bingerbrück, northwest of the village on the B 9 location |
1935/36 | Tower-like quarry stone building and pedestrian bridge (steel frame construction), 1935/36, architect Hans Kleinschmidt , Mainz |
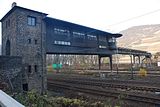 more pictures more pictures
|
| Tomb | Bingerbrück, south of the village on the cemetery (Stromberger Straße) location |
around 1917 | Cemetery laid out in 1881, expanded several times; Neoclassical tomb Herter († 1917), aedicula with Christ blessing after Bertel Thorvaldsen |

|
Büdesheim
Monument zones
| designation | location | Construction year | description | image |
|---|---|---|---|---|
| Castle District Monument Zone | Büdesheim, Pfarrer-Michel-Straße 2 location |
from the 13th century | Former castle district of the castle complex founded in the 13th century, last destroyed and restored in 1796/97, gardening from 1916; in the middle of the extensive grounds, enclosed by the medieval “castle wall” and garden wall of the 19th century, a stately villa, 1919/20, architect F. Tölg, in the private garden garden house around 1920, rococo garden gate around 1760 |
Individual monuments
| designation | location | Construction year | description | image |
|---|---|---|---|---|
| school | Büdesheim, Am Entenbach 5 location |
1828 | Former schoolhouse, classical plastered building, 1828 | |
| Small chapel | Büdesheim, Berlinstrasse, behind No. 76 Lage |
Our Lady Chapel, historicizing clinker brick building, 1888 | ||
| Old Town Hall | Büdesheim, Burgstrasse 2 location |
1539 | late Gothic solid building, marked 1539, remodeled in 1780 |

|
| school | Büdesheim, Burgstrasse 15 location |
1855 | Former schoolhouse, gothic quarry stone building, marked 1855 | |
| Courtyard | Büdesheim, Burgstrasse 38 location |
16th and 17th centuries | Parallel courtyard; Baroque half-timbered house, clad, essentially from the 16th and 17th centuries | |
| archway | Büdesheim, Burgstrasse, at No. 75 Lage |
18th century | Courtyard archway, baroque, 18th century | |
| Courtyard | Büdesheim, Burgstrasse 87 location |
1858 | Hofanlage, marked 1858; three-storey hipped roof building, three-sided economy | |
| Kau's house | Büdesheim, Burgstrasse 100 location |
17th century | Baroque half-timbered house, 17th century, archway marked 1654; defining the streetscape | |
| Evangelical Christ Church | Büdesheim, Dromersheimer Chaussee 1 location |
1962/63 | Concrete skeleton construction, cross roof, campanile, 1962/63, architect Gerhard Hauss , Heidelberg; Overall construction with rectory, community center and kindergarten | |
| Residential and administrative buildings | Büdesheim, Hitchinstraße 36 location |
1901 | formerly "Deutsche Weinkellereien GmbH"; representative neo-Gothic residential and administrative building, marked 1901 | |
| Joseph's Chapel | Büdesheim, Kapellenweg location |
1891 | neo-Gothic wayside shrine, red sandstone, marked 1891 | |
| Wayside cross | Büdesheim, Ockenheimer Chaussee, at No. 10 location |
1752 | Wayside cross, late baroque, marked 1752 and 1909 (renovated) | |
| Catholic parish church of St. Aureus and St. Justina | Büdesheim, Pfarrer-Michel-Straße 4 location |
from the 12th century | Romanesque west tower, probably from the 12th century, late Baroque hall, marked 1756, new Romanesque extension 1865/66, architects Friedrich Müller and Eduard Köhler |

|
| Lourdes grotto | Büdesheim, Pfarrer-Michel-Straße, at No. 4 location |
1913 | Lourdes grotto, basalt lava with original figures and iron grilles, 1913 |
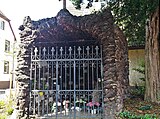
|
| War memorial | Büdesheim, Pfarrer-Michel-Straße, at No. 4 location |
1922 | War memorial 1914/18, shell limestone, above an altar-shaped substructure Christ with a dying soldier, 1922 by T. and H. Christmann |

|
| Crucifixion group | Büdesheim, Pfarrer-Michel-Straße, at No. 4 at the west tower location |
1654 | Crucifixion group, inscribed 1654 | |
| Tombs | Büdesheim, Pfarrer-Michel-Straße, at No. 4 in the churchyard location |
18th and 19th centuries | Weathered grave slabs from the 18th century on the southern fence of the old churchyard and a group of classical red sandstone graves:
|

|
| Cemetery architecture and tombs | Büdesheim, Pfarrer-Michel-Straße, at No. 4 location |
19th and 20th centuries | on the 19th century cemetery expansion:
|

|
| Residential building | Büdesheim, Saarlandstrasse 70 location |
1899 | Late historical clinker brick building , half-hip roof, 1899, architect Stanislaus Wojtowski , Wiesbaden | |
| Annenhof | Büdesheim, Saarlandstrasse 94 location |
1921/22 | former state viticulture domain; three-part neo-classicist home style building, 1921/22 | |
| relief | Büdesheim, Saarlandstrasse, at No. 127 Lage |
1919 | Cast relief, figurative representations, 1919 | |
| Güterstein | Büdesheim, Saarlandstrasse, behind No. 149 Lage |
1719 | Güterstein, coat of arms of Abbot Constantin von Buttlar, probably from 1719 |
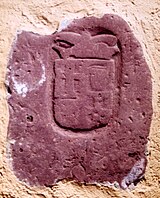
|
| portal | Büdesheim, Saarlandstrasse, at No. 150 Lage |
1727 | Portal vestments, baroque, marked 1727 | |
| sculpture | Büdesheim, Saarlandstrasse, at No. 158 Lage |
1733 | St. John of Nepomuk, baroque sculpture, inscribed 1733 | |
| winery | Büdesheim, Saarlandstrasse 176 Location |
19th century | former winery with the so-called house of 100 windows; Four-sided courtyard, 19th century; elongated quarry stone building, probably before 1856; defining the plaza |

|
| archway | Büdesheim, Saarlandstrasse, at No. 180 Lage |
1698 | Archway, baroque, carved keystone, marked 1698 |
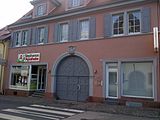
|
| Junghof-Hütwohl Winery | Büdesheim, Saarlandstrasse 206/208 location |
around 1860 | Atmospheric ensemble of late classicist house, around 1860 and representative combination building with wine press hall, marked 1919, and office and wine bar with garden | |
| Wendelskapellchen | Büdesheim, north of the village; Hallway in the glue location |
1869 | Maria-Hilf-Chapel, historicizing brick building, 1869, architects Heidenthal and Zimmer | |
| Cross of all souls | Büdesheim, north of the village; Hallway mouse path location |
18th century | also "Greschekreuz"; baroque wayside cross, shaft in relief, 18th century (body renewed) |
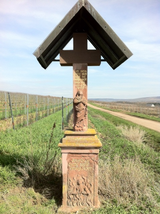
|
Dietersheim
Individual monuments
| designation | location | Construction year | description | image |
|---|---|---|---|---|
| Residential building | Dietersheim, Nahestraße 27 location |
around 1700 | Baroque half-timbered house, around 1700 |
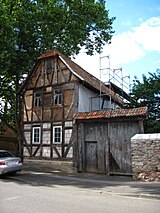
|
| school | Dietersheim, Nahestraße 29 location |
1878 | former schoolhouse; Late classical sandstone block construction, marked 1878, architect Friedrich Zimmer |

|
| Catholic Parish Church of St. Gordianus and Epimachus | Dietersheim, Saarlandstrasse 329 location |
1910-12 | neo-Gothic basilica, 1910–12, architect Johann Adam Rüppel , Bonn; defining the townscape |
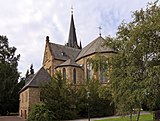 more pictures more pictures
|
| War memorial | Dietersheim, Saarlandstrasse, at No. 366 in the Lage cemetery |
1922 | Cemetery laid out in 1890; War memorial 1914/18, artificial stone, kneeling soldier with rifle on a cubic substructure, 1922 |

|
| Wayside chapel | Dietersheim, Zur Mühle, at No. 29 location |
1920s | Wegekapelle, historicizing, probably from the 1920s |
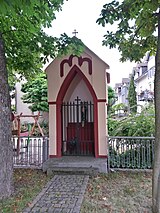
|
| Old Catholic Parish Church of St. Gordianus and Epimachus | Dietersheim, Zur Mühle 47 location |
Hall building, Romanesque core, changes from the 16th to 18th centuries, tower marked 1391 |

|
|
| Holy houses and tombs | Dietersheim, Zur Mühle, at No. 47 location |
19th and 20th centuries | in the walled churchyard:
|
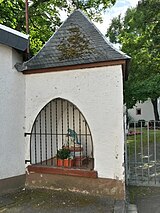 more pictures more pictures
|
Dromersheim
Monument zones
| designation | location | Construction year | description | image |
|---|---|---|---|---|
| Jewish cemetery monument zone | Dromersheim, northeast of the village on Jakobsberg; Hallway on the croissant location |
around 1850 | laid out around 1850; 12 gravestones newly erected on concrete bases, 1888 to 1932:
|
Individual monuments
| designation | location | Construction year | description | image |
|---|---|---|---|---|
| school | Dromersheim, Bleichstrasse 5 location |
1878 | former schoolhouse; late classicist house installation, marked 1878, architect probably Ferdinand Illert | |
| Catholic rectory | Dromersheim, Pfarrgasse 7 location |
18th and 19th centuries | former Catholic rectory, 18th and 19th centuries; Half-hip roof construction 1712–14, remodeling 1869; defining the plaza | |
| Courtyard | Dromersheim, Rheinhessenstraße 47 location |
18th century | Streckhof, 18th century; Basically a baroque house, partly half-timbered, plastered | |
| Courtyard | Dromersheim, Rheinhessenstraße 51 location |
early 19th century | Hakenhof, early 19th century; single-storey house, barn with mansard roof, marked 1834 | |
| Catholic parish church of St. Peter and Paul | Dromersheim, Rheinhessenstrasse 54 location |
1775/76 | late baroque hall building, 1775/76, architect Jakob Joseph Schneider , the core is probably a Romanesque tower, marked 1707 and 1718 |
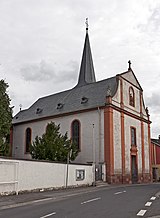
|
| Cemetery architecture and tombs | Dromersheim, Rheinhessenstrasse, at No. 54 location |
18th to 20th century | on the cemetery laid out in 1777:
|
 more pictures more pictures
|
| Katharinenhof | Dromersheim, Rheinhessenstraße 60 location |
18th century | Four-sided courtyard, essentially from the 18th century; Residential house, wine press house, barn, cattle shed, cellar, baroque courtyard gate, marked 1767 |

|
| sculpture | Dromersheim, Rheinhessenstrasse, at No. 69 Lage |
around 1767 | St. Catherine, late baroque sandstone sculpture, around 1767 | |
| Fountain | Dromersheim, Rheinhessenstrasse, at No. 70 Lage |
18th century | Draw well, probably from the 18th century | |
| Council and school house | Dromersheim, Steuerstraße 7, location |
1827-30 | former town hall and school building; single-storey classical plastered building, 1827–30 | |
| Wayside chapel | Dromersheim, Steuerstraße, at No. 9 location |
1731 | baroque path chapel, 1731 | |
| archway | Dromersheim, Untergasse, at No. 9 location |
1735 | Courtyard arch, baroque, marked 1735 | |
| Courtyard | Dromersheim, Untergasse 11 location |
18th and 19th centuries | Streckhof, 18th and 19th centuries; Baroque half-timbered house, partly solid, plastered, marked 1724 |
Gaulsheim
Monument zones
| designation | location | Construction year | description | image |
|---|---|---|---|---|
| Jewish cemetery monument zone | Gaulsheim, east of the village, hallway in the Riedgewann location |
second half of the 19th century | probably laid out in the second half of the 19th century; three historicist steles from 1894 |
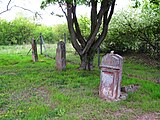 more pictures more pictures
|
Individual monuments
| designation | location | Construction year | description | image |
|---|---|---|---|---|
| Landmark | Gaulsheim, Mainzer Strasse, at No. 384 Lage |
1700 | Grenzstein, coat of arms of the Boos von Waldeck , marked 1700 | |
| Coat of arms stone | Gaulsheim, Mainzer Strasse, at No. 385 Lage |
around 1645 | Wappenstein, alliance coat of arms of the Brömser von Rüdesheim, around 1645 |

|
| Reliefs | Gaulsheim, Mainzer Strasse, at No. 387 Lage |
1592 | Reliefs on the former town hall and school building; Relayed cuboid, marked 1592 |
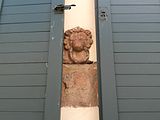
|
| Catholic parish church of St. Pankratius and St. Bonifatius | Gaulsheim, Mainzer Straße 389 Location |
from the 13th century | neo-Gothic basilica, 1898/99, architect Heinrich Renard , Cologne; Romanesque tower probably from the 13th century, heightened in 1817/18; Associated neo-Gothic rectory with garden, 1895 (Mainzer Str. 391) |
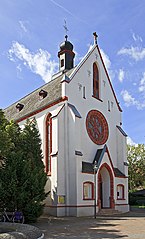
|
| Tomb | Gaulsheim, Treffelsheimer Strasse / Brömser Strasse, at the cemetery location |
1936 | Cemetery opened in 1832; Tomb for Pastor Anton Decker († 1936), a volute-framed crucifix in neo-baroque shapes, set up as a cemetery cross in the central axis of the complex | |
| Hindenburg Bridge | Gaulsheim, northeast of the town on the Rhine; Corridor on the Rhine location |
1913-15 | Ruins of the railway bridge that was blown up in 1945 from 1913–15, architect Karl Wiener , Mannheim; shaping the landscape |
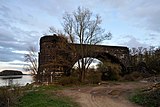 more pictures more pictures
|
| Waterworks | Gaulsheim, east of the village on the L 419; Hallway in the Riedgewann location |
1906 | Machine hall and house, Art Nouveau, marked 1906 |
 more pictures more pictures
|
Kempten on the Rhine
Monument zones
| designation | location | Construction year | description | image |
|---|---|---|---|---|
| Mainzer Strasse monument zone | Kempten am Rhein, Mainzer Straße 242–260 (even numbers) location |
1922-24 | small workers' settlement of Gebr. Himmelsbach AG , closed polygon with five semi-detached houses in Heimatstil forms, architect Karl Caesar , Karlsruhe |
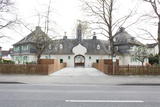 more pictures more pictures
|
Individual monuments
| designation | location | Construction year | description | image |
|---|---|---|---|---|
| Catholic rectory | Kempten am Rhein, Dreikönigsstrasse 2 location |
second half of the 18th century | Baroque hipped roof building, second half of the 18th century |
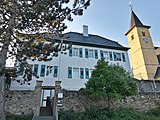 more pictures more pictures
|
| Catholic Parish Church of the Holy Three Kings | Dreikönigstrasse 4 location |
from the 9th century | Hall building, presumably late Carolingian core, Romanesque conversions as well as those from the 16th century, Baroque remodeling in the 18th century, extension in 1933, architects Ludwig Becker and Anton Falkowski , Mainz; Romanesque tower, pointed helmet 19th century; defining the townscape |
 more pictures more pictures
|
| Cemetery cross and tombs | Kempten am Rhein, Dreikönigstrasse, at No. 4 location |
in the church and cemetery:
|
 more pictures more pictures
|
|
| school | Kempten am Rhein, Grabenstrasse 13 location |
1908 | former schoolhouse; historicizing hipped roof building, Art Nouveau influence, marked 1908 |

|
| Gate system | Kempten am Rhein, Ortsstrasse, at No. 16 location |
1790 | Courtyard gate, late baroque, marked 1790 |

|
| town hall | Kempten am Rhein, Ortsstraße 19 location |
1566 | former town hall; Half-timbered building, partly massive, marked 1566 and 1663 |

|
| Residential building | Kempten am Rhein, Ortsstraße 39 location |
1773 | late baroque half-timbered house, partly solid, plastered, gate drive marked 1773 |

|
| Residential building | Kempten am Rhein, Ortsstraße 45 location |
1762 | the core of the late baroque hipped roof building, 1762, extension in 1899; baroque nepomuk sculpture |

|
| Hahlkreuz | Kempten am Rhein, southeast of the town; Hallway in the Krummgewann location |
first half of the 14th century | Gothic field cross, probably from the first half of the 14th century |
Sponsheim
Individual monuments
| designation | location | Construction year | description | image |
|---|---|---|---|---|
| Catholic Church of St. George | Sponsheim, Hauptstrasse 4 location |
1863/64 | Hall construction in Romanesque arched style, 1863/64, architect Eduard Köhler , tower extension 1897/98, architect probably Ludwig Becker , Mainz; defining the townscape |

|
| school | Sponsheim, Hauptstrasse 10 location |
around 1860 | former schoolhouse; plastered building with a late classical style, around 1860; defining the streetscape |

|
| Courtyard | Sponsheim, Römerstraße 49 location |
18th and 19th centuries | Dreiseithof, mainly from the 18th and 19th centuries; Half-hipped roof construction, partly half-timbered, in the core possibly from the 16th or 17th century, late Baroque remodeling 1791, Ökonomie marked 1860 |

|
| Crucifixion Chapel | Sponsheim, Römerstraße, at No. 59 Lage |
18th century | baroque holy house, 18th century |
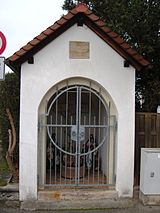
|
literature
- Dieter Krienke (editor): District of Mainz-Bingen. Cities of Bingen and Ingelheim, Budenheim community, Gau-Algesheim, Heidesheim, Rhein-Nahe and Sprendlingen-Gensingen municipalities. (= Monument topography Federal Republic of Germany , cultural monuments in Rhineland-Palatinate , Volume 18.1.) Werner, Worms 2007, ISBN 3-88462-231-5 .
- General Directorate for Cultural Heritage Rhineland-Palatinate (ed.): Informational directory of cultural monuments in the Mainz-Bingen district. Mainz 2017. ( online as PDF; 7.9 MB)
Web links
Individual evidence
- ^ Former Scharlachberg Sektkellerei (PDF; 801 kB), accessed on October 30, 2012
- ^ Dieter Krienke, State Office for Monument Preservation Rhineland-Palatinate: District Mainz-Bingen, Volume 1, Cultural Monuments in Rhineland-Palatinate; Volume 18 of Monument Topography of the Federal Republic of Germany: Cultural Monuments in Rhineland-Palatinate, 2007, ISBN 9783884622315 , online