List of cultural monuments in Undenheim
In the list of cultural monuments in Undenheim , all cultural monuments of the Rhineland-Palatinate municipality Undenheim are listed. The basis is the list of monuments of the state of Rhineland-Palatinate (as of January 2, 2017).
Monument zones
| designation | location | Construction year | description | image |
|---|---|---|---|---|
| Monument zone Staatsrat-Schwamb-Straße | Staatsrat-Schwamb-Straße 54, 57, 59, 60, 61 and 63 location |
at the end of the 19th century | suburban development from the end of the 19th century to the 1920s; four uniform four-sided courtyards, No. 57, 61 and 53 historicizing, No. 59 with country house character; No. 60 and 63 with bichrome clinker grips; No. 54 villa-like evangelical rectory, Heimatstil |
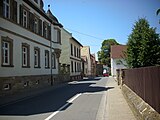 more pictures more pictures
|
Individual monuments
| designation | location | Construction year | description | image |
|---|---|---|---|---|
| Courtyard | Alzeyer Strasse 16 location |
1875 ff. | Four-sided courtyard with residential and inn, brewery and refrigerated ship, brick buildings, 1875 ff., Master mason Peter Günther and building attendant Johann Albert, reconstruction in 1909; extensive basement |
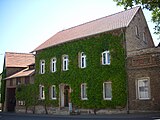 more pictures more pictures
|
| Undenheim-Koengernheim station | Bahnhofstrasse 2 location |
1896 | bichrome clinker buildings; three-part late founding type construction, 1896, box-shaped signal box extension, 1938/39 |

|
| town hall | Georg-Wiegand-Will-Platz 1 location |
1921 ff. | Town hall, built in 1921 ff. Through partial demolition and reconstruction of a homestead, probably in the first half of the 19th century; L-shaped, one to two-storey facility in Heimatschutz style forms, partially historicizing visible framework, fire department wing with hose drying tower |
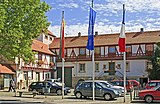
|
| Residential building | Kirchstrasse 2 location |
1702 | Baroque corner house, partly with ornamental framework, marked 1702; walled up on the Scheitelstein outbuilding, marked 1753; defining the streetscape |

|
| front door | Kirchstrasse, at No. 13 location |
1719 | baroque garment, marked 1719 (1729?), classicist door leaf |
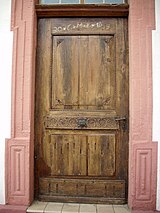
|
| Farm buildings | Kirchstrasse, behind No. 13 Lage |
1866 | Large-scale limestone building, marked 1866, with stables, press house and coach house, three-aisled cross-vaulted cowshed |
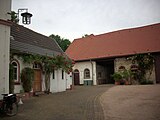 more pictures more pictures
|
| Catholic rectory | Kirchstrasse 14 location |
1898/99 | Late founding hipped roof construction, 1898/99, two-part gate system, marked 1716, garden |
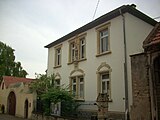 more pictures more pictures
|
| Courtyard | Kirchstrasse 16 location |
1835 | Four-sided courtyard; One or two-storey house, marked 1835, double barn, quarry stone and half-timbered, brick stable |
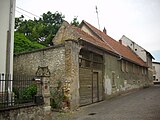 more pictures more pictures
|
| school | Kirchstrasse 17 location |
1778 | former catholic school house with teacher's apartment; single-storey late baroque building, marked 1778, barn from the 19th century, spacious garden |

|
| Catholic Parish Church of the Assumption | Kirchstrasse 19 location |
Mid 15th century | late Gothic choir, mid-15th century, one buttress marked 1523; Baroque nave, 18th century, with furnishings |
 more pictures more pictures
|
| graveyard | Kirchstrasse, at No. 19 in the churchyard location |
second half of the 19th century | late medieval churchyard fortifications partially preserved in the old cemetery (medieval churchyard)
in the park-like extension:
in the New Cemetery, occupied from 1893
|
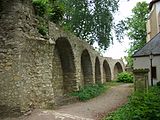 more pictures more pictures
|
| Courtyard | Kirchstraße 25, Am Mühlweg 1/3/5 location |
late 18th century | Four-sided courtyard; core late baroque house, partly half-timbered, late 18th century; Outbuilding, 19th century |
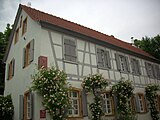
|
| Spoilage | Dead end street, at No. 7 location |
1575 | Renaissance spoil; large sandstone cuboid with two coats of arms, one marked 1575 |

|
| school | Schulstrasse 1 location |
1840 | former Protestant school house with mayor's office; late classical limestone block construction, 1840; defining the townscape |
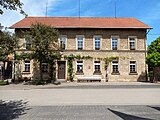
|
| Residential building | Schulstrasse 4 location |
first half of the 18th century | Baroque house, partly with ornamental framework, first half of the 18th century |
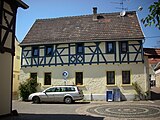
|
| Courtyard | Schulstrasse 6 location |
16th to 19th century | Dreiseithof, 16th to 19th century; Baroque house, partly ornamental framework, probably around 1700, extension or renovation (?) in the 18th century, two-part gate system, draw well probably from the 18th century, wine press house / shed, cowshed 19th century, pigsty in the middle of the 19th century; barrel-vaulted cellar under the high garden, marked 1588; with Schulstrasse 4 a charming baroque ensemble |

|
| Protestant church | Staatsrat-Schwamb-Straße 1 location |
17th or 18th century | in the core baroque hall building, 1840/41 remodeling in the manner of the Moller School, Grand Ducal Oberbaudirektion, Darmstadt; Furnishing |
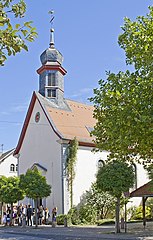
|
| Farm buildings | Staatsrat-Schwamb-Strasse, at No. 14/16 location |
around 1850/60 | staggered assembly, around 1850/60; Limestone buildings over barrel-vaulted cellars with three-aisled stables, No. 14 with half-timbered storey around 1900 |
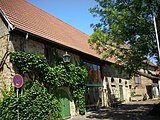
|
| Basement building | Staatsrat-Schwamb-Straße, at No. 19 location |
1549 | Cellar building, limestone, marked 1549 and 1713 |
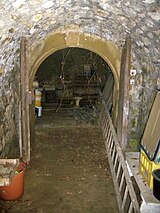 more pictures more pictures
|
| Courtyard | Staatsrat-Schwamb-Straße 27 Location |
1866 | three-winged courtyard, gate drive marked 1866; sandstone-integrated brick building with knee floor, economy: large-volume barn with barrel vaulted cellar and groin vaulted cattle barn and two-bay horse stable in the coach house; Plant garden, wine press house; Cellar porch with terrace, wooden gazebo, marked 1883–1884 |

|
| Courtyard | Staatsrat-Schwamb-Straße 38 Location |
1870 | Four-sided courtyard; noble late classicist tent roof construction, 1870, architect M. Dietz, furnishings; Economy, column-supported two-aisled vaulted stable; open coach house with living area, 1910, architect Johann Dietz I .; walled park-like garden; Border stone, probably from 1601 |
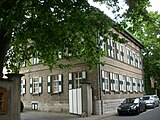 more pictures more pictures
|
| Spoilage | Staatsrat-Schwamb-Straße, at No. 53 Lage |
18th century | Sandstone relief with baker's mark, 18th century |

|
| Evangelical rectory | Staatsrat-Schwamb-Straße 54 Location |
1907/08 | former evangelical rectory; single-storey hipped mansard roof, Baroque style, still influenced by Art Nouveau, 1907/08 |
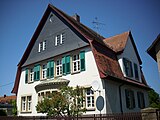
|
| Courtyard | Staatsrat-Schwamb-Straße 59 Location |
1911/12 | Vierseithof, agricultural model estate, 1911/12, architect, building inspector Wilhelm Thaler; stately baroque building with a crooked hip roof, brick economy |

|
| Residential building | Staatsrat-Schwamb-Straße 60 Location |
1892 | Villa-like clinker brick building, neo-renaissance, 1892, architect Philipp Becker, Wörrstadt, wine press house with archway, 1927 |

|
| Courtyard | Staatsrat-Schwamb-Straße 61 location |
1896 | representative four-sided courtyard; late historic house, marked 1896, furnishings; Brick economy with stepped gable, 1920s; park-like, walled garden with grotto architecture |

|
| Residential building | Staatsrat-Schwamb-Straße 64 location |
around 1905/10 | Single-storey villa-like house, Heimatstil, around 1905/10, Art Nouveau front garden fence from the construction period |

|
| villa | Staatsrat-Schwamb-Straße 69 Location |
1905 | One and a half to two-storey plastered building on a moving floor plan, country house character, 1905, architect probably Johann Dietz I, front garden enclosure, Art Nouveau, walled garden |
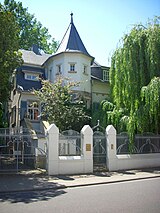
|
| Residential building | Staatsrat-Schwamb-Straße 103 location |
first half of the 1950s | single-storey semi-detached house, steel house standard type, first half of the 1950s (MAN house) |

|
| villa | Staatsrat-Schwamb-Straße 112 location |
1929 | Typically structured, cubic plastered building with a pyramid roof, 1929, architect Wilhelm Weimer, Undenheim |

|
| Raufenmühle | Staatsrat-Schwamb-Straße 116 Location |
1783 | late baroque residential and mill building, partly half-timbered (plastered), marked 1783; Barn with half-timbered gables, barrel vaulted cellar marked 1784, wine press house, stables with Prussian cap ceiling, around 1870/80, large-volume outbuilding, brick building, 1927 |
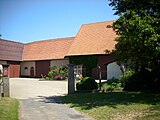 more pictures more pictures
|
| Zehnthof | Tränkgasse 2/4, Alzeyer Straße 1 location |
1817 | former tithe courtyard of the St. Albankloster or monastery in Mainz; elongated stable house, 1817 (?), installation of a kiln house and two-aisled, column-supported vaulted stable around 1850/60; two double barns with half hip roof, 18th century; earth-covered barrel-vaulted wine cellar, 19th century |

|
literature
- Dieter Krienke (editor): Cultural monuments in Rhineland-Palatinate. Monument topography Federal Republic of Germany. Volume 18.3: Mainz-Bingen district. Association municipality of Nierstein-Oppenheim. Werner, Worms 2011. ISBN 978-3-88462-311-4
- General Directorate for Cultural Heritage Rhineland-Palatinate (ed.): Informational directory of the cultural monuments in the Mainz-Bingen district (PDF; 7.9 MB). Mainz 2017.
Web links
Commons : Cultural heritage monuments in Undenheim - collection of images, videos and audio files