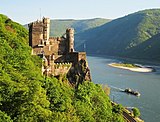List of cultural monuments in Trechtingshausen
In the list of cultural monuments in Trechtingshausen , all cultural monuments of the Rhineland-Palatinate municipality of Trechtingshausen are listed. The basis is the list of monuments of the state of Rhineland-Palatinate (as of January 2, 2017).
Monument zones
| designation | location | Construction year | description | image |
|---|---|---|---|---|
| Monument zone fortification | in the northeast between Am Turm and Rheinstrasse, almost the entire section between Am Turm and Mainzer Strasse, in the southwest between An der Ringmauer 2 and Mainzer Strasse 35 Lage |
around 1300 | one of the best preserved late medieval patch fortifications on the Upper Middle Rhine with wall sections and gates of the curtain wall with a former ditch in front of it, around 1300 (?): Remains of "Oberem Tor", "Niederborner Tor", "Viehwegtor", "Neuwegtor" and "Lohkauttor" , late Gothic corner wall tower and remnants of a semicircular shell tower |

|
| Monument zone Reichenstein Castle | south of the village on a mountain spur location |
11th century | Founded in the 11th century (?), destroyed in 1253, destroyed again after restoration in 1282, in ruins since the beginning of the 17th century, private property from 1802, 1898 to 1903 neo-Gothic expansion by Nikolaus Kirsch-Puricelli ( Rheinböllerhütte ) according to plans by Georg Strebel , Regensburg ; from the medieval hilltop castle, soon after 1282 or 1344, mainly part of the shield wall with corner turrets, neck ditch and double circular wall preserved; the historicist expansion carried by the spirit of Rhine romanticism with a three-story main building, castle chapel, outer bailey, belvedere tower; Late historical furnishings completely preserved |
 more pictures more pictures
|
| Rheinstein Castle Monument Zone | south of the village on the steep slope of the Binger Forest to the Rhine valley location |
14th Century | Hangburg; Founded under Archbishop Peter von Aspelt (1306–1320), 1825–29 reconstruction of the ruins in the spirit of Romanticism using extensive mediaeval material, architect Johann Claudius von Lassaulx , Koblenz, with the assistance of Karl Friedrich Schinkel , from 1827 Wilhelm Kuhn , Koblenz, involved, comprehensive repairs since 1976; neo-Gothic chapel, 1839–44, architect Philipp Hoffmann , Wiesbaden; the Gothic residential tower complex (hall / keep) increased in 1825/29 |
 more pictures more pictures
|
| Monument zone of the Catholic St. Clement Chapel | south of the village below the Reichenstein Castle location |
1230s | picturesque ensemble of three-aisled late Romanesque basilica (1230s), late Gothic St. Michael's chapel (first half of the 16th century) and churchyard with original fencing from 1828 with gravestones from the 16th century, cast iron grave crosses from the 19th century and war memorial from 1939/45 1957 |
 more pictures more pictures
|
Individual monuments
| designation | location | Construction year | description | image |
|---|---|---|---|---|
| villa | Bahnhofstrasse 2 location |
1905 | representative late historical quarry stone villa, renaissance motifs, marked 1905 | |
| school | Burgweg 7 location |
1909-11 | two-part plastered building in the Heimat style , 1909–11, architect Friedrich Danzenbächer , St. Goar, extension 1927/28 | |
| Residential building | Kirchgasse 1 location |
1667 | Half-timbered house, plastered, marked 1667; defining the plaza | |
| Local museum | Kirchgasse 4 location |
1763-65 | former school and town hall; late baroque hipped roof building, partly half-timbered, plastered, 1763–65 | |
| Catholic parish church of St. Clement | Kirchgasse 7 location |
1922/23 | cross-shaped plastered building, 1922/23, architect Joseph Mockenhaupt , Mayen; Romanesque tower, heightened in the 18th century | |
| Courtyard | Kirchgasse 10 location |
17th to 19th century | former Catholic rectory; Courtyard, 17th to 19th centuries; Half-timbered house, partly massive, around 1664 | |
| Residential building | Römerstrasse 16 location |
1913/14 | former catholic rectory; Villa-like Heimatstil building, 1913/14, architect Franz Tölg , Bingen | |
| town hall | Römerstrasse 24 location |
1923 | stately home protection style building, 1923; defining the plaza |

|
| Residential building | Römerstrasse 27 location |
1756 | Former Catholic rectory, single-storey late baroque mansard hipped roof, 1756 | |
| Gasthaus "Zum Roten Löwen" | Römerstrasse 33 location |
17th or early 18th century | former inn "Zum Roten Löwen"; Baroque half-timbered house, plastered, probably from the 17th or early 18th century | |
| Door leaf | Römerstraße, at No. 42 Lage |
Early 19th century | Door leaf, neighbourhood, probably from the beginning of the 19th century | |
| High water marks | Römerstraße, at the railway underpass Lage |
from 1882 | four cast iron plates 1882, 1928, 1956 and 1988 | |
| Swiss house | south of the village and southwest of Rheinstein Castle location |
1842-44 | richly decorated log building in Swiss style, 1842–44; late Gothic archway and wall remains |
 more pictures more pictures
|
| Billhardtstein | south of the village and northwest of the Schweizerhaus location |
1831-35 | neo-Gothic sandstone pillar, 1831–35. Inscription: " Friedrich Prince of Prussia bought the Faitzberger Hof in 1830. District forester Billhardt from Bingen planted these 50 acres of oaks by sowing and planting in the years 1831-1835." |
 more pictures more pictures
|
literature
- Dieter Krienke (editor): Cultural monuments in Rhineland-Palatinate. Monument topography Federal Republic of Germany. Volume 18.1: Mainz-Bingen district. Cities of Bingen and Ingelheim, Budenheim community, Gau-Algesheim, Heidesheim, Rhein-Nahe and Sprendlingen-Gensingen municipalities. Werner, Worms 2007. ISBN 3-88462-231-5
- General Directorate for Cultural Heritage Rhineland-Palatinate (ed.): Informational directory of the cultural monuments in the Mainz-Bingen district (PDF; 7.9 MB). Mainz 2017.
Web links
Commons : Kulturdenkmäler in Trechtingshausen - Collection of pictures, videos and audio files