List of cultural monuments in Nierstein
In the list of cultural monuments in Nierstein , all cultural monuments of the Rhineland-Palatinate local community of Nierstein are listed. The basis is the list of monuments of the state of Rhineland-Palatinate (as of January 2, 2017).
Nierstein
Monument zones
| designation | location | Construction year | description | image |
|---|---|---|---|---|
| Monument zone historical vineyard "Glöck" | Breitgasse, Karlmannsteige, An der Bergkirche location |
18th and 19th centuries | extensive wing, reaching into the Middle Ages, with surrounding walls and gates, 18th and 19th centuries, crossed by the Karlmannsteige |

|
| Monument zone in the city center | Marktplatz 1–9 (odd numbers), 2–12 (even numbers), Langgasse 35, Tempelhof 1 and 3, Saalpförtchen 2, Karolingerstraße 1 and 2 Lage |
16th to 19th century | Closed development from the 16th to the late 19th century around the market square with a substantial part of the founding core of Nierstein with important public buildings (office building, Protestant rectory, old town hall, post office, inn) and former aristocratic courts |
 more pictures more pictures
|
| Monument zone Schlossgut | Oberdorfstrasse 40–54 (even numbers), Fäulingstrasse 2–8 (even numbers), Häfnergasse 2–10 (even numbers) Lage |
from the 16th century | Adelshof ( Heusenstamm , Gemmingen , Rollingen , Layen ); Overall structural system that has grown since the 16th century, mainly from the 18th and 19th centuries; No. 50 representative baroque gatehouse with mansard roof, probably from the first half of the 18th century; Baroque spoils: rich coat of arms stone (von Rollingen), 1730s, two relief stones; two stone barns with probably late Gothic shield gables; single-storey houses (?), replaced or redesigned since the early 19th century; Parts of the surrounding wall, probably from the 17th or 18th century |
 more pictures more pictures
|
Individual monuments
| designation | location | Construction year | description | image |
|---|---|---|---|---|
| Wayside shrine | At the mountain church, at No. 4 location |
15th or 16th century | late Gothic wayside shrine, probably from the 15th or 16th century |
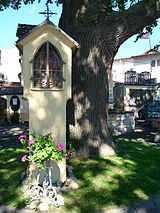
|
| Catholic rectory | At the Bergkirche 28 location |
1906 | formerly Catholic sister house; New Baroque brick building with a mansard hipped roof, marked 1906, architect Paul Meissner , Darmstadt; bell from 1645 in the turret; defining the townscape with the Kilian's Church |

|
| Catholic parish church of St. Kilian | At the Bergkirche 32 location |
around 1200 | Romanesque choir tower, probably around 1200, late baroque bell storey and nave, 1773/76; Carolingian (?) lintel |
 more pictures more pictures
|
| Cross and tombs | At the mountain church, at No. 32 location |
18th century | in the old churchyard: baroque crucifix with a high-quality body, marked 1736; in the western boundary wall damaged baroque epitaph for Maria Mar [garetha…] († 1710) with alliance coat of arms; Fragment of a tombstone for Maria Catharina Zimmermann († 1736) |
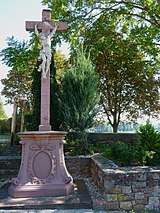
|
| Chapel and tombs | At the mountain church, at No. 32 location |
second half of the 19th century | on the Catholic cemetery to the north:
|
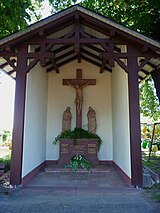 more pictures more pictures
|
| winery | Bildstockstraße 10 location |
1863 | stately, late classicist three-wing complex, 1863, architect S. Schmitt, Nierstein; extensive garden, now community park |
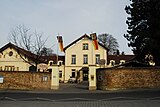
|
| Menhir | Bildstockstrasse, at No. 10 in the community park Lage |
Neolithic limestone block |

|
|
| War memorial | Bildstockstrasse, at No. 10 in the community park Lage |
after 1950 | War memorial 1914/18 and 1939/45; Circular system above the flight of stairs, double arcade with a robe figure in relief, after 1950 |

|
| Courtyard | Fronhof 1 location |
second half of the 18th century | in the core probably late medieval courtyard complex; Baroque house with a half-hipped roof, second half of the 18th century with older parts, economy with a half-hipped roof, 18th century with older parts, barrel-vaulted cellar, partly around 1810/20 (?); on the remise gable wall of Gothic building tradition (remainder of the St. Peters chapel?); in the garden wall boundary stone of the Mainz Charterhouse , marked 1709; defining the plaza |

|
| Village blacksmiths | Fronhof 5 location |
first half of the 18th century | Baroque ridge structure, some with ornamental framework, first half of the 18th century |

|
| Electoral Palatinate wine press house | Fronhof 7 location |
1722 | Basically a baroque three-wing complex, stately main building with apartment, press house and horse stable, cellar exit marked 1722, in the three-part barrel vaulted wine cellar wooden barrels with carved and painted floors, 1920s; spacious garden, garden pavilion around 1900 |

|
| Wine and sparkling wine cellar | Fronhof 9 location |
1725 | the result of extensive reconstruction of an essentially baroque courtyard in the 1880s; angular structure: elongated house above barrel vaulted cellar, half-hip roof, marked 1725; two-part cellar building, partly half-timbered, large-volume pressing hall in clinker construction; extensive barrel-vaulted cellar, built in at least three sections, marked 1898 and 1889; Ornamental barrels, two marked 1922, two by the sculptor R. Hensel, Mainz |

|
| Courtyard | Fronhof 11 location |
later 18th century | Hook yard; baroque house, partly half-timbered (plastered), late 18th century with late Gothic shield gable, economy; defining the streetscape |

|
| Residential building | Fronhof 18 location |
around 1700 | Baroque corner house, partly with ornamental framework, around 1700 |

|
| Geismarer Hof | Geismarer Hof 8/10, 11/12/13 location |
17th century | Adelshof (Mosbach, Lindenfels , Geismar), around 1600; No. 8/10 mansion, the core probably from the 17th century, partly changed in the 19th century; No. 11/12/13 former barn and press house, quarry stone building with shield gables; Other outbuildings: clinker buildings at the end of the 19th and beginning of the 20th century | |
| Spoilage | Große Fischergasse, at No. 35 location |
early 18th century | Oven foot with sheet mask, probably from the early 18th century | |
| Tombs | Behind the hall, in the cemetery location |
second half of the 19th century | Cemetery opened in 1808; Iron fence partially preserved
|
 more pictures more pictures
|
| Evangelical mourning hall | Behind room 15 location |
Early 1960s | former evangelical mourning hall; Sober rectangular building typical of the time, square tower with a pyramid helmet, concrete glass windows, ancillary rooms grouped in a horseshoe shape, early 1960s |
 more pictures more pictures
|
| villa | Behind Sundheim 6 location |
around 1905 | Villa in the style of a country house with a vineyard, around 1905, architect Christian Hofmeister, Nierstein; In the high basement, a former wine press house, living room and attic with a half-timbered front with superimposed loggias, three-storey stair tower with pointed helmet; polygonal pavilion in the garden |

|
| Residential building | Behind Sundheim 12 location |
1895 | stately quarry stone building, neo-renaissance, 1895, architect Jakob Philipp Hahn |

|
| Fritz Josef Schwibinger winery | Karolingerstraße 1 location |
1883 | late classicist house and outbuilding, 1883, design by geometer L. Schmitt; Street-defining assembly |
 more pictures more pictures
|
| Courtyard | Karolingerstraße 6 location |
1715 | Courtyard area; Winery with gastronomy; Baroque half-hipped roof building, partly decorative framework, marked 1715, hall building 1930s, cellar building in the local style, around 1910, architect Christian Hofmeister, Nierstein, extensive wine cellar |
 more pictures more pictures
|
| winery | Karolingerstraße 9 location |
around 1840 | Three-wing system; Villa-like classicist hipped roof building based on Italian models, around 1840, barrel-vaulted cellar, wine press house rebuilt and expanded in 1933/34, cast relief marked 1934 |

|
| Mathildenhof | Langgasse 3 location |
16th to 19th century | former winery of the Barons von Heyl zu Herrnsheim ; Three-wing system, 16th to 19th centuries; North wing: late Baroque, late Classicist rendered building, partly timber-frame, reused portal in the basement, inscribed 1574; subsequently a late classicist two-wing building with Belevedereturm, 1861, architect Karl Wetter, Mainz, economy; stately workers' house, 1865; English landscape garden, probably from 1861, Franz Heinrich Siesmayer , Bockenheim near Frankfurt am Main, with old trees and a garden pavilion |
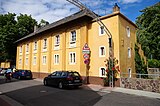
|
| kindergarten | Langgasse 18 location |
1904 | formerly Protestant school for small children; Plastered building with Art Nouveau motifs, marked 1904, architect Christian Hofmeister, Nierstein; with equipment |
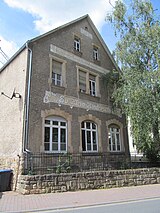
|
| Courtyard | Langgasse 24 location |
1879 | Courtyard area; Late Classicist quarry stone building, 1879, wine press house marked 1912 and cross barn around 1910, brick buildings, cast iron handle pump |
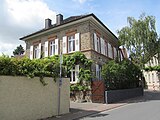
|
| Residential building | Langgasse 28 location |
early 18th century | Baroque house, partly with ornamental framework, probably from the early 18th century, economy, brick building around 1900, stately courtyard gate; defining the streetscape |

|
| Half houses yard | Langgasse 35 location |
1726 | Adelshof ( Haxthäuser Hof ); nine-axis baroque mansard hipped roof building, courtyard arch marked 1726; with equipment, two-aisled basement; defining the plaza |

|
| Residential building | Mainzer Strasse 6 location |
1900 | stately late-historic house, marked 1900, architect G. Ohlenschläger, Frankfurt am Main; with equipment, bottle cellar, barrel cellar; Elaborately designed economy, 1899/1900, architect Carl Rumpf , Darmstadt |

|
| Ziegler winery | Mainzer Strasse 40 location |
18th and 19th centuries | Winkelhof , 18th and 19th centuries; Basically baroque living and wine press house, at least partially increased in 1863; to the rear, wine press house with wine cellar and stable, 1885; Courtyard gate from the late 19th century, garden |

|
| winery | Mainzer Straße 48 location |
1924/25 | Winery in baroque-classifying forms; sophisticated hipped roof villa, 1924/25, architect Karl Latteyer , Ludwigshafen, furnishings; park-like garden; hook-shaped economy, 1921, architect government master builder Paul Illert , Nierstein; five-axle coach house and stable, marked 1924 |
 more pictures more pictures
|
| Residential building | Mainzer Straße 62 location |
1893 | Corner house; stately neo-renaissance building, marked 1893, architect Christian Hofmeister, Nierstein |

|
| Old Town Hall | Marktplatz 1 location |
1838 | now museum; late classicist hipped roof building, 1838 with older parts, archway from the predecessor marked 1783; defining the plaza |

|
| Adelshof | Marktplatz 3 location |
1593 | Adelshof ( Knebel , Hundt von Saulheim); Renaissance building, partly half-timbered, marked 1593, remodeled in baroque style in the 18th century; Baroque courtyard arch, marked 1760; large-volume mansard hipped roof barn (today part of Karolingerstraße 2) |
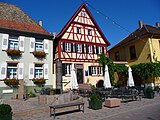
|
| Adelshof | Marktplatz 5 location |
1664 | Adelshof ( Knebel , Waldbott von Bassenheim ); stately hipped roof building, supposedly from 1664 (in essence probably from the 16th or 17th century), redesigned in the 18th or 19th century in a classical style; with equipment |

|
| Spoilage | Marktplatz, at No. 6 location |
1752 | baroque spoil; Keystone, marked 1752 |

|
| Residential building | Marktplatz 9 location |
18th century | Plastered building, partly half-timbered, essentially from the 18th century with older parts; defining the plaza |
 more pictures more pictures
|
| War memorial | Marktplatz, at No. 9 location |
before 1880 | War memorial 1870/71; A raised obelisk with a bronze eagle in relief, probably before 1880 |
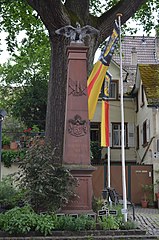 more pictures more pictures
|
| Metternichhof | Oberdorfstrasse 2 location |
second half of the 15th century | Adelshof ( Mauchenheim , Erpfenstein, Metternich ); residential tower-like core building, second half of the 15th century, extension building with half-timbered upper floor and stair tower, dated before 1549, single-storey extension, second half of the 19th century (?) |

|
| Spoilage | Oberdorfstrasse, at No. 5/7 location |
1600 | Stone, marked 1600 |
 more pictures more pictures
|
| basement, cellar | Oberdorfstrasse, under No. 6 Lage |
Late medieval-early modern cellars, multi-part barrel-vaulted quarry stone complex | ||
| Residential building | Oberdorfstrasse 9 location |
third quarter of the 18th century | late baroque mansard roof building, partly half-timbered (plastered), third quarter of the 18th century, courtyard arch marked 1773 |

|
| Residential building | Oberdorfstrasse 17, Fronhof 22 location |
first half of the 18th century | Corner duplex house; Baroque half-hipped roof, partly half-timbered (plastered), probably from the first half of the 18th century |
 more pictures more pictures
|
| Residential building | Oberdorfstrasse 25 location |
late 16th or early 17th century | Residential house, late 16th or early 17th century, remodeled in the 19th century, wine press house and transverse barn around 1900/22 |
 more pictures more pictures
|
| Spoilage | Oberdorfstrasse, at No. 27 Lage |
1538 | Ashlar, marked 1538 |
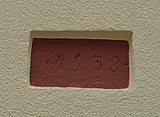 more pictures more pictures
|
| Franz Josef Sandersches winery | Oberdorfstrasse 28 location |
1895 | clinker building from the late founding period, marked 1895, architect H. Windisch, Dexheim, furnishings; Economy with wine press house and stable, 1923, architect J. Staab, Worms, with renaissance spoilage, hermen pilasters, late 16th century |

|
| Courtyard | Oberdorfstrasse 32 location |
18th and 19th centuries | Dreiseithof, 18th and 19th centuries; barrel-vaulted residential building with partial basement, partly timber-frame (plastered), cellar arch marked 1760; Stable building marked 1828, windows with reused late Gothic profiled walls, wine press house, large-volume transverse barn and pigsties, late 19th century |
 more pictures more pictures
|
| Courtyard | Oberdorfstrasse 34 location |
17th to 20th century | Courtyard, 17th to 20th century; Residential house with integrated wine press house, large-volume plastered building, around 1850 with an older core (16th or 17th century?), Tasting room with lavish neo-renaissance furnishings around 1880/90, two-aisled barrel-vaulted support cellar, wine barrel with carved floor, marked 1933; Barn with coach house, baroque mansard roof, reconstruction in 1911; terraced garden, house wing, retaining wall 17th or 18th century, pavilion |
 more pictures more pictures
|
| Spoilage | Oberdorfstrasse, at No. 70 Lage |
around 1600 | profiled lintel of a Renaissance portal with a stonemason's craftsman's mark, around 1600 |
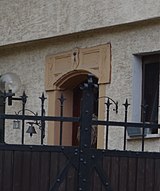 more pictures more pictures
|
| Power station | Pestalozziplatz 1, Ernst-Ludwig-Straße 20 location |
1900 | neo-Gothic assembly, 1900 |
 more pictures more pictures
|
| school | Pestalozziplatz 5 location |
1893 | late founding two-wing complex, bichrome clinker brick buildings, neo-renaissance, 1893, architect Heinrich Löffelholz , (Mainz) -Kastel |

|
| villa | Rheinallee 55 location |
1900 | sophisticated winegrower's villa, mixed forms of late Gothic and Renaissance with Art Nouveau influences, marked 1900, architect Peter Gustav Rühl , Mainz | |
| winery | Rheinallee 57 location |
1841/42 | late classicist four-sided layout, 1841/42, architect Mayr, Oppenheim; seven-axis limestone stone building, winter garden from 1901, stables and coach house with living area from 1868, park-like garden with surrounding wall; Cellar, 1901, architect Peter Gustav Rühl, Mainz | |
| villa | Rheinallee 60 location |
1895 | late Wilhelminian winemaker villa; stately plastered building, mixed forms of neo-Gothic and neo-Renaissance, 1895, architect Franz von Hoven , Frankfurt am Main, furnishings, garden | |
| Louis Guntrum winery | Rheinallee 62 location |
1924-1925 | high-quality group of buildings in the Baroque style of Heimat , marked 1924–1925, architect Reinhold Weisse , Mainz, extensive cellar system: four basket-barrel-vaulted fermentation and storage cellars and two-story, two-aisled bottle cellars, numerous oak barrels, some with richly carved floors; one-and-a-half-storey farm building, partly with ornamental framework, 1895, architect Franz von Hoven, Frankfurt am Main, stable extension 1898 | |
| Landmark | Rheinstrasse, at No. 5 location |
1742 | Border stone with the coat of arms of the barons of Frankenstein, marked 1742 | |
| Courtyard | Rheinstrasse 8 location |
around 1700 | Three-sided courtyard; Baroque hipped roof building, partly half-timbered, probably around 1700, rear quarry stone barn 19th century; defining the streetscape |

|
| Courtyard | Rheinstrasse 10 location |
1814 | Four-sided courtyard; single-storey house, marked 1814, two-storey wing with gate drive, marked 1814, cross barn, shed, stable building with mansard roof |
 more pictures more pictures
|
| Herding's Castle | Rheinstrasse 15 location |
1836-39 | stately complex with garden area, 1836–39, architect Mutisch-Lechner; thirteen-axis late classicist hipped roof building based on Italian models, with an integrated castle chapel with Nazarene painting, inscribed 1842, by Jakob Götzenberger and Georg Forster; three-aisled pillar-supported cellar, marked 1836; defining the streetscape |
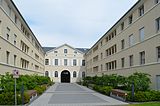 more pictures more pictures
|
| Rheingässer mill | Rheinstrasse 22 location |
1739 | Baroque house, partly half-timbered, marked 1739 |

|
| Courtyard | Rheinstrasse 28 location |
in the middle of the 19th century | Four-sided courtyard, mid-19th century; Residential house with older parts, barn, extensive wine cellar, wine shed, coach house, two-part gate system; defining the streetscape |
 more pictures more pictures
|
| Sophienkirche | Rheinstrasse 36 location |
1728/29 | former Lutheran Sophienkirche with schoolhouse; Baroque hipped roof building, 1728/29, barrel vaulted wine cellar from 1893, extension to a residential building (1930s?); former Lutheran school house, 18th century |

|
| archway | Rheinstrasse, at No. 38 location |
1765 | late baroque archway, marked 1765 |
 more pictures more pictures
|
| Electoral Palatinate Collection | Hall gate 2 position |
16th or 17th century | Hipped roof building, core from the 16th or 17th century, remodeled in the 18th century; Barn with a late Gothic shield gable; defining the plaza |
 more pictures more pictures
|
| Farm buildings and gardens | Schmiedgasse 9/11 location |
1907 | Economy and garden of the Geschwister Schuch winery, 1907; Wine press hall: representative half-hip roof building, equipment in Art Nouveau style; Basement: five-aisled concrete structure on 16 pillars; Garden with iron pergola, artificial hill over ice cellar, grotto architecture |
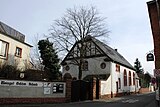
|
| Sironabad | Sironastraße, at No. 8 location |
1st century AD | five barrel-vaulted rooms with sandstone slab floors on several levels, partly communicating via stairs and windows, 1st century AD; Spring socket with an antique well, surrounded by three small water basins; Roman votive altar, marked 1802 (re-erection) |

|
| Winter garden | Sironastraße, to No. 10 location |
1867 | Corner pillars and parapet zone made of sandstone, otherwise filigree cast iron construction under a pent roof, neo-renaissance, 1867 | |
| Evangelical rectory | Tempelhof 1 location |
around 1700 | Rectory: Baroque half-hipped roof, partly half-timbered, probably around 1700, the core possibly late medieval, two barrel-vaulted cellars, economy with hipped roof, probably from the 18th century, laundry room 19th century; Enclosure wall, parish garden and wingert |
 more pictures more pictures
|
| Evangelical parish church | Tempelhof 2 location |
12th Century | formerly St. Martin; Romanesque choir tower in the core, 12th century, bell storey marked 1563, dome, east portal and vestibule 1895/96; Reconstruction of the baroque nave (1782–1787) and extension 1895/96, architect, church builder Carl Schwartze , Darmstadt; Spolie, marked 1370 (building inscription); in the tower hall there are tombs from the 16th and 18th centuries |
 more pictures more pictures
|
| Churchyard | Tempelhof, at No. 2 location |
12th Century | Cemetery with medieval walling in the core with Romanesque gate, 12th century, and late Gothic shell tower; classifying war memorial 1914/18, shell limestone pillars in relief, first half of the 1920s |
 more pictures more pictures
|
| Residential building | Tempelhof 3 location |
1776 | late baroque half-hipped roof building, partly half-timbered (plastered), marked 1776; barrel-vaulted cellar with probably late medieval-early modern branch passages |

|
| Residential building | Uttrichstraße 2 location |
17th century | Half-timbered house (plastered), core probably from the 17th century, remodeling (?) Marked 1722; defining the streetscape |

|
| Gustav Adolf Schmitt winery | Wilhelmstrasse 2/4 location |
1920s | Three-wing system in baroque forms, 1920s; ten-axis baroque main building with mansard hipped roof, 1922, architect Freundlich, Biebrich; large-volume wine press hall, 1924, architect Karl Kähler , Wiesbaden; Company building with hipped roof and round tower, partly before 1922; elaborately designed fountain; extensive basement; defining the streetscape |

|
| Residential building | Wilhelmstrasse 15 location |
1899 | villa-like late historical house, 1899, architect G. Ohlenschläger, Frankfurt am Main; defining the streetscape |

|
| villa | Wörrstädter Straße 16, Am long Rech 1a location |
1882 | late historic villa; cubic limestone building with round tower, 1882, architect Carl Schwartze, Oppenheim | |
| winery | Wörrstädter Straße 18/20 location |
1881 | Winemaker's estate; No. 20: late Classicist villa, cubic hipped roof, 1881, architect Engel, Oppenheim; No. 18: Wine press house with half-hip roof, 1907, architect Jakob Philipp Hahn, cellar facility; Roman gravestone in the street facade | |
| villa | Wörrstädter Straße 19 location |
1900 | representative hipped roof building, neo-renaissance, marked 1900, architect Ludwig Becker , Mainz | |
| Niersteiner Warte | northwest of the village in the vineyards; Hallway at the waiting area |
14th or 15th century | late Gothic round tower, probably from the 14th or 15th century, changes in 1839 and 1914 |
 more pictures more pictures
|
| Wayside cross | northwest of the village and southeast of the Niersteiner Warte; Hallway at the waiting area |
15th or 16th century | Wayside cross; Red sandstone, probably late medieval (15th or 16th century?) |
Schwabsburg
Individual monuments
| designation | location | Construction year | description | image |
|---|---|---|---|---|
| Schwabsburg castle ruins | Schwabsburg, Am Schloss Lage |
early 13th century | Keep of the imperial castle, founded in the early 13th century and destroyed in 1620; square building faced with humpback blocks made of shell limestone; defining the townscape |
 more pictures more pictures
|
| War memorial and tombs | Schwabsburg, Backhausstrasse, in the cemetery location |
19th century | Cemetery probably laid out in the early 19th century
|
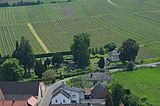
|
| Tenth courtyard of the Mainz Charterhouse | Schwabsburg, Backhausstraße 17 location |
1630 | Half-hip roof building, limestone, 1630 (?), In the core possibly from the 16th century; Transverse barn, clinker building, around 1900; Spolie around 1700 |
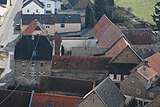
|
| Frog mill | Schwabsburg, Froschmühlweg 6 location |
1770 | Three-wing system; Single-storey late baroque residential and mill building with a mansard roof with half-hip roofs, marked 1770, annex building from the 19th century |
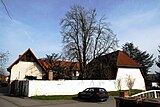
|
| Residential building | Schwabsburg, Hauptstrasse 33 location |
1707 | Baroque residential building, partly with decorative framework, marked 1707, two-part gate system, marked 1707 |

|
| Courtyard | Schwabsburg, Hauptstrasse 54 location |
second half of the 18th century | Four-sided courtyard; late baroque half-hipped roof building, partly half-timbered (plastered), marked 1821 (probably renovation), former basement exit marked 1725, furnishings; two-part gate system marked 1749; rear double barn, wine press house; defining the streetscape | |
| Bakehouse | Schwabsburg, Hauptstrasse 57 location |
17th or 18th century | square plastered building with a hexagonal stone helmet, 17th or 18th century | |
| Evangelical parish church | Schwabsburg, Hauptstrasse 72 location |
1892-94 | neo-Gothic two-aisled hall church, limestone cuboid, 1892–94, furnishings; defining the townscape |

|
| War memorial and tombstones | Schwabsburg, Hauptstrasse, at No. 72 location |
18th and 19th centuries | two baroque tombstones; War memorial 1870/71, obelisk in relief, 1875 |
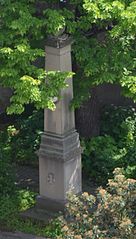
|
| Farm buildings | Schwabsburg, Kirchstrasse, to No. 1 location |
around 1850/60 | Utility building with a three-aisled groin-vaulted stable over eight slender sandstone columns and a wine press or shed, quarry stone construction, around 1850/60 |

|
| Landmarks | Schwabsburg, Raiffeisenring, at No. 4 location |
16th and 17th centuries | nine partially quite elaborate, stele-shaped boundary stones, 16th and 17th centuries |
 more pictures more pictures
|
literature
- Dieter Krienke (editor): Cultural monuments in Rhineland-Palatinate. Monument topography Federal Republic of Germany. Volume 18.3: Mainz-Bingen district. Association municipality of Nierstein-Oppenheim. Werner, Worms 2011. ISBN 978-3-88462-311-4
- General Directorate for Cultural Heritage Rhineland-Palatinate (ed.): Informational directory of the cultural monuments in the Mainz-Bingen district (PDF; 7.9 MB). Mainz 2017.
Web links
Commons : Kulturdenkmäler in Nierstein - Collection of pictures, videos and audio files