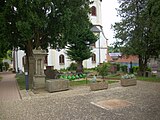List of cultural monuments in Harxheim
In the list of cultural monuments in Harxheim , all cultural monuments of the Rhineland-Palatinate community of Harxheim are listed. The basis is the list of monuments of the state of Rhineland-Palatinate (as of January 2, 2017).
Individual monuments
| designation | location | Construction year | description | image |
|---|---|---|---|---|
| archway | Bahnhofstrasse, at No. 3 location |
1764 | Baroque archway, marked 1764 |

|
| Courtyard | Enggasse 1 location |
after 1800 | Courtyard, one-storey quarry stone building with half-timbered gables, probably soon after 1800, barn probably older |

|
| Courtyard |
Gaustraße 11 location |
early 19th century | Three-sided courtyard; Solid construction with half-timbered gables, early 19th century, dwarf house with floating gable, barn and brick house, all around 1900; Front yard fence |

|
| Gasthaus "Zur Krone" | Gaustraße 19 location |
1871 | former “Zur Krone” inn; Three-sided courtyard; late classicist building with hipped roof, brick, vaulted stable, economic wing marked 1871; at the back a baroque farm building, marked 1707; defining the streetscape |

|
| Evangelical parish church | Gaustraße 23 location |
1484 | the core of the late Gothic choir tower, marked 1484; Hall construction and eight-sided tower extension, round arch style, 1873, architect Philipp Elbert , Mainz |

|
| War memorials | Gaustraße, at No. 23 location |
in the old churchyard north of the church
|
 more pictures more pictures
|
|
| Tombs | Gaustraße, at No. 23 location |
in the cemetery south of the church
|
 more pictures more pictures
|
|
| Catholic Church of St. Laurentius | Gaustraße 25 location |
1870 | Saalbau, marked 1870; Crucifix, inscribed 1892 |

|
| Winery of the city of Mainz | Obergasse 3 location |
1725 | stately three-sided courtyard; Hipped roof building, partially slated half-timbering, vaulted cellar marked 1725, outbuilding similarly designed, archway marked 1725 |
 more pictures more pictures
|
| Reliefs | Obergasse, at No. 6 location |
1923 | Three colored ceramic reliefs in an expressionist frame in the doorway of the main building, 1923 |
 more pictures more pictures
|
| Garden pavilion and fountain | Obergasse, behind No. 6 Lage |
Garden pavilion, cubic plastered building with portico, tail roof, figural glass windows; Fountain with bronze group |

|
|
| Forstbaumscher Hof | Obergasse 9 location |
first half of the 18th century | former Forstbaumscher Hof; Baroque half-timbered house with massive gable walls (plastered), first half of the 18th century; Archway marked 1724 |
 more pictures more pictures
|
| Sandstone arches | Untergasse, under No. 14 location |
1617 | two sandstone arches on the neck of the wine cellar, marked 1617 and 1841 (renovation) |
 more pictures more pictures
|
| relief | Untergasse, at No. 17 Lage |
1753 | Rococo relief of the Coronation of the Virgin Mary, inscribed 1753 |

|
| Farm buildings | Untergasse 18 location |
1837 | former farm building with sparkling wine cellar and tobacco dry storage facility; late classical plastered building, 1837, probably with older components |
 more pictures more pictures
|
| Courtyard | Untergasse 20 location |
18th century | Three-sided courtyard; baroque half-timbered house in the core, partly solid (plastered), molded around 1840; elongated utility wing, marked 1883, with two-aisled vaulted stable; Barn probably from the later 19th century |

|
| Fechenbacher Hof | Untergasse 21 location |
Mid 18th century | former Fechenbacher Hof; stately late baroque hipped roof building, partly half-timbered (plastered), probably from the middle of the 18th century; Garden walling, rich spolia in the garden, 18th century |

|
| Courtyard | Untergasse 22 location |
first half of the 18th century | baroque half-timbered house, partly massive, first half of the 18th century; Stable building, brick, late 19th century, pigsty around 1840 |

|
| Harxheim Chapel | northeast of the village; Corridor on the Ostersteig location |
1864 | Field chapel, plastered building with a sloping end wall at the side, 1864, the crowning turret renewed in Gothic style after 1934; inside clay relief of a station of the cross by Father Augustin Weckbecker , Munich; upstream steep stairs |

|
| Water house | northeast of the village on the L 425; Hallway When water home location |
around 1910/20 | Water tank with elaborate portal, Art Nouveau door leaf, probably around 1910/20 based on plans by the Grand Ducal Cultural Inspectorate in Mainz; shaping the landscape |

|
literature
- Dieter Krienke (edit.): Mainz-Bingen district. Verbandsgemeinden Bodenheim, Guntersblum and Nieder-Olm (= cultural monuments in Rhineland-Palatinate. Monument topography Federal Republic of Germany . Volume 18.2 ). Wernersche Verlagsgesellschaft, Worms 2011, ISBN 978-3-88462-310-7 .
- General Directorate for Cultural Heritage Rhineland-Palatinate (ed.): Informational directory of the cultural monuments in the Mainz-Bingen district (PDF; 7.9 MB). Mainz 2017.
Web links
Commons : Kulturdenkmäler in Harxheim - Collection of pictures, videos and audio files