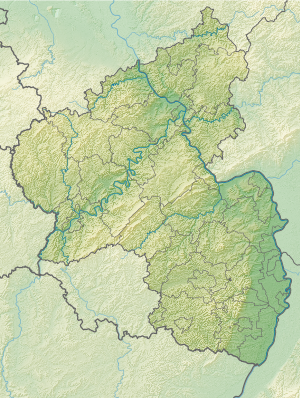Schwabsburg Castle
| Schwabsburg Castle | ||
|---|---|---|
|
Schwabsburg - today's view |
||
| Alternative name (s): | Schwabsburg | |
| Creation time : | around 1210 | |
| Castle type : | Hilltop castle | |
| Conservation status: | Wall remains | |
| Construction: | Humpback cuboid | |
| Place: | Nierstein- Schwabsburg | |
| Geographical location | 49 ° 51 '50 " N , 8 ° 18' 42" E | |
| Height: | 120 m above sea level NN | |
|
|
||
The castle Schwabsburg is the ruins of a hilltop castle at about 120 m above sea level. NN , on a mountain spur, enclosed in a U-shape by the Schwabsburg district of the city of Nierstein in the Mainz-Bingen district in Rhineland-Palatinate .
history
Schwabsburg was probably founded around 1210 and was first mentioned in a document in 1257 in a royal charter from Richard of Cornwall as a base of the Hohenstaufen rule on the Rhine.
In the 14th century the castle came to the Archbishop of Mainz as pledge from the empire for 60 years and then became the property of the Electors of the Palatinate. Knight Wigand von Dienheim († November 26, 1331) received in 1316 because of his high reputation with Emperor Ludwig IV (HRR) , Schwabsberg Castle as a fief.
During the Thirty Years' War the castle, like the whole of the Lower Palatinate on the left bank of the Rhine , was destroyed from 1620 by an army under the leadership of the Spanish general and General Ambrosio Spinola or his successor Gonzalo Fernández de Córdoba from spring 1621. In 1799 the castle was demolished after it was auctioned.
| Timeline: | ||||||||||||||||||||||
|
investment
Only the keep and parts of the curtain wall remain from the former castle complex . The approximately square keep has a side length of 10.2 to 10.4 meters from the foot to approx. 4 meters below the upper edge, above it after a small step of approx. 9.7 to 9.9 meters. Due to the different heights of the tower, it rises 24 meters on the north corner, but only 22.2 meters on the east corner up to the viewing platform . This covers the entire upper surface, but is secured all around with a 1.1 meter high metal parapet. From here there is a good view towards Nierstein, into the Rhine valley and over Schwabsburg to the surrounding vineyards.
The approximately 3.5 meter thick walls of the tower are clad with humpback blocks. Today's access in the form of a 1.53 meter high lockable arched door is located above three stone steps on the northeast side of the tower. Inside, after a few meters, there is a straight stone staircase with new steps, which leads to a right-turning steel spiral staircase with sixty-five steps built in 1963/64. On this, after forty-four steps, you reach the original high entrance , which is 11 meters high on the southwest side of the tower. At the end of the steel stairs there is an intermediate platform, from which a steeper stone staircase, turning slightly to the left, with twenty-eight higher steps, leads to the viewing platform. The weather-protected exit, which is open to the northeast, towers over the platform by 2.3 meters. Since the tower has no windows other than a few loopholes, a lighting system controlled by motion detectors was installed inside. The shield wall on the west side of the keep was 2.8 meters thick.
literature
- State Office for Monument Preservation Rhineland-Palatinate : State castles and palaces in Rhineland-Palatinate. Head of the administration of the state palaces of Rhineland-Palatinate 2 . expanded and revised edition. Issue 7 State Office for Monument Preservation Rhineland-Palatinate. Mainz 1980
- Friedrich-Wilhelm Krahe: Castles of the German Middle Ages - floor plan lexicon, Bechtermünz-Verlag 1996, ISBN 3-86047-219-4
Web links
Individual evidence
- ↑ Johann Maximilian von Humbracht : The highest ornament Teutsch-Landes, Frankfurt 1707, pp. 17, 17
- ↑ Information according to privately conducted explorations and measurements






