List of the cultural monuments of the Sonneberg core city
The list of cultural monuments in the city center of Sonneberg lists the cultural monuments in the center of the southern Thuringian district town of Sonneberg . This list is based on the book Monument Topography of the Federal Republic of Germany - Cultural Monuments in Thuringia / District of Sonneberg by Thomas Schwämmlein with the status of registration on May 30, 2005. The following information does not replace the legally binding information from the monument protection authority.
Individual monuments
| location | description | photo |
|---|---|---|
| At the old station 5 / Gustav-König-Straße 40 |
The residential and commercial building was built in 1923/24 as a semi-detached house according to plans by Franz Boxberger and Ernst Herbart for their own architectural office and the toy manufacturer Viktor Steiner. A tower-like connecting structure stands between the solid structures with hipped roofs , which are arranged at right angles . |

|
| Bahnhofsplatz 1 | The New Town Hall was built in 1927/28 according to plans by the Sonneberg City Planning Director Karl Dröner. The four-storey, three-wing solid building has four storeys and hipped roofs. A 40 meter high clock and bell tower characterizes the representative building. |

|
| Bahnhofsplatz 3 | The station building of the Sonneberg main station was built by the Erfurt Railway Directorate between 1905 and 1907 as part of the redesign of the Sonneberg railway facilities. The platform roofs were first implemented in Germany in reinforced concrete by the company Dyckerhoff and Widmann . |

|
| Bahnhofsplatz 5 | The AOK building was built in 1922/23 as a business and warehouse according to plans by Franz Boxberger and Ernst Herbart for the forwarding company Matthäus Hofmann & Co. In 1926/27, Walter Buchholz converted it for the local health insurance fund. Among other things, the main staircase, the main entrance and the counter hall were created. The polyclinic was housed in the building between 1950 and 1990. The sculptures on the street facade date from 1923. The interior from 1927 is in the style of Art Deco . |
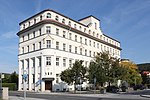
|
| Bahnhofstrasse 66 | The glass picture on the 2nd floor of the main staircase of the Sonneberg District Office (erected from 1961 to 1965 for the Council of the Sonneberg District) was designed by Hans Hattop the Elder from Meiningen. J. and carried out Ferdinand Müller (Quedlinburg) in 1963. |
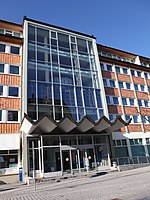
|
| Beethovenstrasse 10 | The building of the German Toy Museum was built by the city of Sonneberg from 1899 to 1901 for the industrial and trade school of the Meiniger Oberland according to a design by the architect Albert Schmidt as a neo-baroque solid building with a hipped roof. From 1914, the Meininger Oberland Industrial Museum was also located in the building . In 1937, it was converted into a German Toy Museum based on plans by Walter Buchholz. The facade of the two-storey, palace-like stone building is decorated with replicas of late Baroque sculptural forms. |
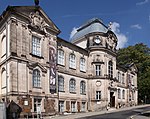
|
| Beethovenstrasse 12 | The town of Sonneberg had the school building of the former commercial school built in 1912/13. Albert Schmidt planned the solid construction with a hipped roof. After 1945 it was used as a vocational school, and since 1991 as a special needs school for the Sonneberg district. |

|
| Bernhardstrasse 27 | The main building was built as a solid construction with a hipped roof for residential and commercial use in 1888 for the toy manufacturer Theodor Hörnlein based on plans by Alexander Carl. In 1900 a factory extension followed, a half-timbered building with a half- hip roof , the first extension and in 1909 the second by Karl Mader. In 1932 Albin Forkel redesigned the entrance area. |
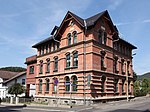
|
| Bettelhecker Strasse 24 | The core of the forestry office was built in 1765. In 1828, it was converted into an administration building for the Sonneberg forestry department. Further construction work on the half-timbered structure, which is now plastered or slated, was carried out in 1912, 1921, 1929 and 2003, among others. |

|
| Bettelhecker Strasse 24 | In front of the forestry office there is a stele with a plaque commemorating the death march of presumably 467 prisoners from the Sonneberg concentration camp external command. The prisoners worked in the Reinhardt machine factory and were sent to the Czech Republic at the beginning of April. Few survived the march. The SED district leadership in Sonneberg had the memorial plaque put up in 1982. |

|
| Bettelhecker Strasse 27 | The teacher Richard Adam commissioned the Sonneberger Scheidig with the planning of the house from 1895. The solid and half-timbered building with a half-hipped roof and a tower was named after the first name of the client's wife Villa Julie . |

|
| Bismarckstrasse 33 | The building was built in 1912/13 according to a design by the Sonneberg architect Karl Mader as a box house for the Masonic lodge Johannes zur rising sun. After 1935 the solid construction with a hipped roof was used as an administration building, with Franz Boxberger carrying out major renovations in 1939. |

|
| Braugasse | In the 19th and 20th centuries, several breweries built several cellars in Braugasse under the Eichberg in the pending sandstone, which were gradually expanded with ventilation shafts and tunnels. |

|
| Charlottenstrasse 12 | In 1881 the lawyer and notary Rudolf Doebner commissioned the construction of the residential and commercial building. The planning of the plastered half-timbered building with a hip roof in the neo-renaissance style was the responsibility of Robert Brückner. In 1900 a renovation by Meininger Hermann Schubert followed. |
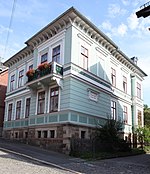
|
| Coburger Allee 5 | The house with neo-renaissance and Heimatstil forms was designed by Eduard Schmidt in 1890 for the privateer Richard Schubert. The solid construction with a hipped roof and stair tower was expanded in 1902 at the eastern corner. |

|
| Coburger Allee 8 | The two-storey residential and commercial building was built in 1895 for the plasterer Johann Pulvermüller. Bernhard Brückner designed the solid construction with a hipped roof. |

|
| Coburger Allee 30 | The house from 1897 was built by the master carpenter Fritz Müller according to his own designs with forms of eclecticism and the homeland style on his own account. The solid and half-timbered building with a slate hip roof was expanded in 1905 and rebuilt in the 1920s. |

|
| Coburger Allee 32 | The house from 1895 was built by the master carpenter Fritz Müller according to his own designs with forms of eclecticism and the homeland style on his own account. The two-story solid and half-timbered building with a slate hip roof was expanded in 1934 according to plans by Franz Trapper. |

|
| Coburger Allee 34 | The house from 1894 was built by the master carpenter Fritz Müller according to his own designs with forms of eclecticism and the home style on his own account. In 1921, the animal voice manufacturer Georg Steiner had C. Büchner add a factory building to the two-storey solid and half-timbered building with a slate hipped roof. A second expansion followed in 1923. |
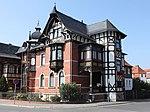
|
| Coburger Allee 36 | The house from the year 1893/94 was built by the master carpenter Fritz Müller according to his own designs with forms of eclecticism and the homeland style on his own account. The two-storey solid and half-timbered building has a hipped roof and a stair tower with a pyramid roof as well as a veranda with artificial glazing as an entrance roof. |
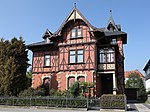
|
| Coburger Allee 38 | The house from 1893 was built by the master carpenter Fritz Müller according to his own designs with forms of eclecticism and the homeland style on his own account. The two-story building is characterized by a massive brick ground floor and the upper floor and the gable areas by richly decorated half-timbering. |
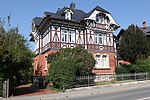
|
| Coburger Allee 40 | The house was built in 1880 by court pharmacist Fritz Schäfer based on a design by Eduard Schmidt. In 1934, Franz Trapper expanded the solid construction with a gable roof and stair tower. |

|
| Coburger Allee 48 | The house with outbuildings no longer preserved was built in 1897 by the building contractor Eduard Schmidt. The two-story solid building with a hipped roof was acquired by the cattle dealer Markus Illig in 1911. |

|
| Coburger Strasse 2 | The house in neo-renaissance style was built in 1887 for the banker Georg Ortelli. The veranda of the solid construction with hipped roof was planned by Albert Schmidt from Munich in 1902. |

|
| Coburger Strasse 4 | The two-storey solid building with a mansard hipped roof dates from 1876. The owner of the neo-Renaissance house was the merchant August Luge. In 1999 the building was rebuilt and refurbished and expanded with a glazed veranda and roof structures. |
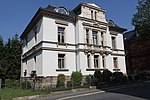
|
| Coburger Strasse 30 | In 1913, the dentist Carl Roth commissioned the construction of the house with practice rooms based on a design by Albert Schmidt from Munich. A representative two-story solid building with a mansard hipped roof was created. |

|
| Coburger Strasse 31 | The memorial plaque commemorates the death march of presumably 467 prisoners from the Sonneberg concentration camp external command . The prisoners worked in the Reinhardt machine factory and were sent to the Czech Republic at the beginning of April. Few survived the march. The SED district leadership in Sonneberg had the memorial plaque put up in 1982. |

|
| Cuno-Hoffmeister-Strasse 3 | The residential and commercial building was built in 1896/98 for the toy manufacturer Carl Geyer based on a design by Georg Wicklein. The two-storey solid building with a hipped roof was supplemented by a factory building in 1898, which was extended in 1907 and demolished in 2004. |
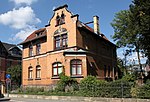
|
| Cuno-Hoffmeister-Strasse 7 | The builder of the house in neo-renaissance style was the leather doll manufacturer Carl Hoffmeister in 1893. The planning of the two-storey solid construction with a slate hip roof came from the Berlin architects Reimarus & Hetzel. A factory building from 1890 is the rear building, which is designed as a two-storey half-timbered building with a half-hip roof. |
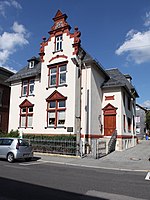
|
| Cuno-Hoffmeister-Strasse 18 | The front building of the former Robert Hartwig wood and toy factory was built in 1913 as an administration and storage building based on plans by Georg Wicklein. Since 2000, the four-story brick building with a hipped roof, dormers and turrets has been used primarily as a residential building. On the rear of the property is the former machine house from 1900, a two-story building with a gable roof and ornamental framework. |

|
| Eller 3 | The neo-baroque villa was built in 1896 for the merchant and owner of a toy export business Ernst Friedrich Dressel jun. based on plans by the Munich architect Albert Schmidt. The solid building with a mansard roof and tower-like extension was rebuilt in 1941 by Franz Tappert. From 1949 to 1962 the SED district party school was based in the building, then the GDR border troops, today (2011) it is used as a residential building. |

|
| Eller 4 | The neo-baroque villa was built in 1900 for the entrepreneur Otto Dressel, co-owner of the largest Sonneberg toy store Cuno & Otto Dressel, based on a design by the Munich architect Albert Schmidt . The solid building with a mansard hipped roof is one of the most important Albert Schmidt villas in Sonneberg. Renovation work on the solid structure followed in 1919 and 1940 by Franz Tappert. From 1949 to 1962 the SED district party school was based in the building, then the GDR border troops, today (2011) it is used as a residential building. |

|
| Eller 5 | To the west of the villa is the former gardener's house, which was also built in 1900. The two-storey solid building with a mansard roof was rebuilt in 1911. The building stands in a garden with an extensive inventory of historical tree plantings. |

|
| Recreation Street 2 | The "Alter Fritz" restaurant was opened in 1881 by the brewery owner Fritz Heubach. The dining room and the hunter's room have had neo-renaissance furnishings since 1882, consisting of lambris rich carvings, column-framed doors with roofs, windows with colored glass and coffered ceilings. |
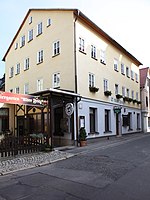
|
| Erholungsstrasse 8 | The house was built in the mid-19th century in a round arch style. The two-storey solid and half-timbered building is built with bricks and has a knee-high on which a gable roof rests. |

|
| Ernststrasse 2 | The commercial and residential building was built in 1888 by the businessman Ernst Martin. The design for the solid construction with a gable roof came from Eduard Schmidt. In 1898 the ground floor was converted and in 1928 the businessman Kurt Böttner arranged for a storey to be added, and in 1932 a warehouse was added. |

|
| Court path 1 | The core of the residential building, a solid and half-timbered building with a mansard roof, dates from the 16th century or earlier. An increase of two upper floors was carried out in accordance with the house sign in 1689. In the period that followed, the building was used, among other things, as an administrative building and between 1872 and 1901 as a trade school. Since then it has been used for residential purposes. Behind the building is a sandstone cave with an early sacral site. The monk cell or Cella Antiqua probably dates from the middle of the 8th century. |

|
| Court path 10 | The core of the former prison, not in use since 1963, dates from the 17th century. In 1883/84 an extension to the north and an addition to a three-storey solid building with a slate hipped roof was carried out according to plans by Karl Rommel. A new prison wall was erected in 1954. |

|
| Grüntal | The memorial plaque on a stone commemorates the death march of presumably 467 prisoners of the Sonneberg concentration camp external command. The prisoners worked in the Reinhardt machine factory and were sent to the Czech Republic at the beginning of April. Few survived the march. The SED district leadership in Sonneberg had the memorial plaque put up in 1982. |

|
| Gustav-König-Strasse 2 | The residential and commercial building was built in 1901 based on a design by Bernhard Brückner. The client was the confectioner Ernst Brückner. The three-storey solid building with a slate hipped roof and a semicircular tower-like extension is exposed at an acute-angled fork in the road. Due to its trapezoidal floor plan and the distinctive design, the building is popularly known as an iron. |

|
| Gustav-Koenig-Strasse 10 | The US department store chain SS Kresge & Co. from Detroit had the former commercial building built as a representative department store. The Sonneberg architects Franz Boxberger and Ernst Herbart planned the first construction phase in 1921 as a three-story solid building with a hipped roof and an L-shaped floor plan. The southern extension to a three-wing complex followed in 1927/28 based on a design by Walter Buchholz. A symmetrical street facade was created again. An octagonal gate tower stands in the center between the parts of the building, which shows styles of Expressionism and Art Deco and is adorned with the plastic of a Santa Claus. |

|
| Gustav-Koenig-Strasse 27 | The South Thuringian Chamber of Commerce and Industry had the building constructed in 1938/39 based on a design by the Berlin architect Kurt Krauße. The two-storey solid building with an expanded hipped roof was used by the pioneering organization Ernst Thälmann from 1952 to 1990 and has been the seat of the Chamber of Commerce again since then. |
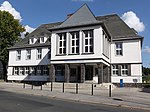
|
| Gustav-Koenig-Strasse 42 | The post office was built by the Deutsche Reichspost from 1931 to 1932 under the direction of the building councilor Kaspar in the New Objectivity style. In contrast to the neighboring development, the four-story solid building does not have a hipped roof, but a flat roof. The street facade is characterized by semi-circular staircases on the gable ends and the protruding flat roof. A semicircular pavilion is built on the north side. |

|
| Juttaplatz 18/20 | The residential and commercial building was built in 1904 by the building contractor Bernhard Brückner based on his own design. The three-storey solid building standing on a basement with an ocher-colored facing stone facade and sandstone structures has a mansard roof and has Art Nouveau forms. |

|
| Juttastrasse 27 | The rectory of the Roman Catholic parish was built in 1894 according to plans by Ch. Martin. The doll manufacturer Caspar Dill financed it. The neo-Romanesque, two-story solid building has a red facing stone cladding and a slate-covered gable roof. |

|
| Karlstrasse 12 | In 1911 the manufacturer Viktor Sachsenweger commissioned the construction of the residential and commercial building for the Carl Harmus doll factory. The planning came from Georg Wicklein & Eichhorn. In 1919 it was converted for residential purposes. The two-storey solid building, which is characterized by the neo-baroque style, has a slate-covered mansard roof. The rear building is a four-story brick factory with a flat roof, most of which was built in 1934 based on a design by Johann Carl Fischer. |
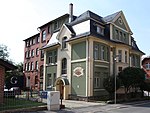
|
| Karlstrasse 35 | In 1910, the businessman Edmund Siegel commissioned the building contractor Bernhard Brückner to build the house. He had the bust of Duke Georg II of Saxe-Meiningen erected above the entrance on the back. It is a plaster cast of the bronze bust created by Adolf von Hildebrand, which is in Schloss Elisabethenburg in Meiningen. |
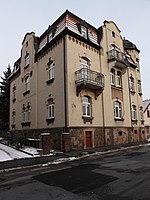
|
| Kirchstrasse 30 | The businessman Ernst Dressel sen. was the builder of the villa in 1887, which is opposite the town church of St. Peter. The design of the single-storey solid brick building with sandstone structures and a slate-covered mansard hipped roof was designed by Albert Schmidt. The building has a compact neo-baroque structure and neo-renaissance style in the individual forms. |

|
| Kirchstrasse 32 | The merchant Adolf Fleischmann had a representative house built in 1847 as a rammed earth building according to plans by Johann Michael Schmidt and named it after his wife Villa Amalie . It is a three-story building with a neo-Gothic style. In 1903 Carl Craemer, Fleischmann's heir, commissioned Albert Schmidt, son of Johann Michael Schmidt, with an expansion plan in the style of Historicism, which included a staircase tower with a conical roof on the northwest side and an increase in the old, polygonal half-timbered staircase. The property has a garden with historical tree plantings. The building has been used as a multi-generation house since the fall of the Wall. |

|
| Kirchstrasse 37 | The neo-Gothic town church of St. Peter was built between 1843 and 1845 according to plans by Carl Alexander Heideloff based on the model of the Lorenz Church in Nuremberg . The hall church has a three-aisled, five-bay nave with a retracted choir and a south-western, 45-meter-high double tower facade. The church is characterized by a light sandstone facade. The pillars, galleries and ceiling of the interior consist of plastered and colored wooden structures. |

|
| Kirchstrasse | In 1873/74 a marble obelisk, which Wilhelm Netzsch from Selb had designed, was built next to the town church of St. Peter to commemorate those who died in the Franco-Prussian War . An expansion of the memorial followed in 1925 for those who fell in the First World War . The floor plan comes from Ernst Leistner from Stuttgart, the design by Franz Boxberger and Ernst Herbart. The names of the fallen are affixed to a concrete wall and opposite the obelisk is a granite-faced pillar with a cross crown. |

|
| Kirchstrasse | In 1894 the monument to the linguist August Schleicher , who lived in Sonneberg as a child, was erected at the suggestion of the Beautification Association. Reinhard Möller designed the bronze relief in medallion form . |

|
| Köppelsdorfer Strasse 32 | In 1877 the residential and commercial building was built for the merchant August Siedel. The planning of the two-storey solid building with a mansard hipped roof came from Eduard Schmidt, who also designed the extension in 1887. The representative, three-story extension, a neo-renaissance house, has a striking tower-like corner design with a dome-shaped roof. Its facade is made of brick with sandstone inclusions. |

|
| Köppelsdorfer Strasse 40 | In 1888, the doll manufacturer Hermann Hachmeister ordered the construction of the residential and commercial building based on a design by Adolf Meurer. In 1896 a factory building was added by the construction company Albert Schmidt. ! From 994 to 1996 the property was renovated and converted for residential purposes. The three-story solid and half-timbered building has a half-hipped roof and a corner tower with a pyramid roof on the street front. |

|
| Lutherhausweg 9 | The Sonneberg cemetery was built in 1854/55 on Schönberg, east of the town church of St. Peter. The graves of the Otto Dressel, Philipp Hartung, Dressel and Hoffmeister, Gustav Stier, von Walther and Adolf Fleischmann families are among the individual monuments. At the entrance there is a relief of the grave of the Matthäus Hofmann family by Kurt Kluge from 1917. In the foyer of the celebration hall there is a Pietà by Rudolf Brückner-Fuhlrott from 1954. Erich Schramm redesigned the Soviet cemetery in 1977. |

|
| Lutherhausweg 19 | The Lutherhaus, a log building with a gable roof, originally stood as a farmhouse in Judenbach, where it was built between 1552 and 1555. The building, threatened with demolition, was acquired by the merchant Adolf Fleischmann in 1874 and had it moved to Sonneberg. The name Lutherhaus is based on a legend according to which Martin Luther is said to have stayed in the property on his journey through Judenbach in 1518 and 1530, which cannot be because the Lutherhaus is younger. The single-storey building with a protruding gable has been rebuilt several times and has been used as a restaurant since 1874. |

|
| Marienstraße 7 | The house was built by the widow Elise Quastenberg in 1902 according to plans by the Coburg architect Ernst Wustandt. The family of the entrepreneur Max Spindler later lived in the building that housed an old people's home after 1945. The two-storey solid building on a basement has historical and Art Nouveau forms. The polygonal oriel tower with a Welscher hood is striking. |

|
| Marketplace 1 | The old town hall had the town built in the neo-Gothic style in 1844/45 after the fire of 1840 according to plans by Carl Alexander von Heideloff. A renovation followed in 1886/87 based on a design by Hermann Schuberth. After the completion of the New Town Hall it was used as a local history museum, later as a youth hostel and by the Hitler Youth and after the Second World War by the Soviet secret police. From the 1950s the house was used for residential purposes, and it was converted into a commercial building in 1996/97. The two-storey solid and half-timbered building on a base has a slate-covered cross roof. The three-axis central projection with a raised arbor, a stepped gable and gable rider as well as state and city coats of arms is striking. There are both Gothic elements, such as the rose ornaments on the balcony ledge, and Romanesque forms of church architecture, such as the round arches of the ground floor windows and the main entrance. |
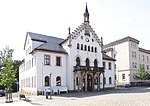
|
| Marketplace 2 | The memorial plaque commemorates the death march of presumably 467 prisoners from the Sonneberg concentration camp external command. The prisoners worked in the Reinhardt machine factory and were sent to the Czech Republic at the beginning of April. Few survived the march. The SED district leadership in Sonneberg had the memorial plaque put up in 1982. |

|
| Mühlgasse 4 | The former school building dates from 1836. Johann Michael Schmidt planned the three-storey half-timbered building with a slate-covered hip roof, which stands on a plinth. A courtyard-side extension from 1865 resulted in a U-shaped floor plan with an inner courtyard. After the school closed in 1911, the building was converted to residential use in 1914. The building was originally plastered. |

|
| Mühlgasse 10 | The house dates from the beginning of the 19th century. In 1888 the toy manufacturer Gustav Eichhorn had it rebuilt according to plans by J. Carl Fischer. In 1997 a renovation was carried out. The two-storey, gable-facing massive and half-timbered house has a crooked hip roof and is characterized by two-tone wall slate with decorative shapes. |
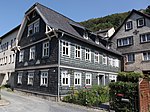
|
| Obere Marktstrasse 2 | The residential and commercial building was built between the end of the 18th and the beginning of the 19th century for a commercial business. At the beginning of the 20th century, the first renovation and expansion followed according to plans by Christian Rauscher for the businessman Eduard Müller. Toy manufacturer Adolf Reißenweber arranged for a second renovation in 1920. The two-storey, clad half-timbered building has a developed mansard roof and is characterized by a symmetrically structured facade on the Kleiner Markt. |

|
| Obere Marktstrasse / Mühlgasse | In 1907 the bridge system, consisting of two bridges over the Röthen and the adjoining benches with a curved floor plan, was built. The bridges are reinforced concrete arch structures clad with sandstone and designed in a neo-baroque style. |
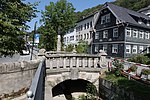
|
| Upper Wehd 25 | The core of the two-storey solid and half-timbered building with a gable roof was built by the forester August Kohlhas in 1664 according to an inscription plaque. Elias Schlesinger carried out a renovation in 1753. Most of the half-timbering was replaced at the beginning of the 1960s, so that the sandstone walls on the ground floor in particular are from the construction period. |
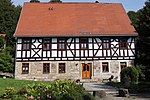
|
| Oberlinder Strasse 3 | The bronze bell was cast in Apolda in 1844 by Carl Friedrich Ulrich for the town church of St. Peter. In 1950 the bells were exchanged and the bell was handed over to the Evangelical Annastift in 1954, which hung it up again in a new belfry in the garden. |

|
| Oberlinder Strasse 10 | The school building of the Lohau School, which was called the Herzog-Georg-Schule until 1918, was built in 1905/06 to a design by Albert Schmidt. The gymnasium from the construction period was replaced by a new building in 1993. The three-storey building, which was then modernly furnished with scientific cabinets and shower construction for a primary school, has an L-shaped floor plan. A roof turret with access, clock and lantern sits in the middle on the hipped roof. |

|
| Rathenaustraße 11 | The Catholic parish church of St. Stephen is a neo-Romanesque vaulted basilica with a transept and tower facade. It was built in 1902/1903 according to a design by the Berlin architects Reimarus & Hetzel with a plastered facade and sandstone structures. On the west side there is a four-storey bell tower with a rhombic roof and a square floor plan, as well as a smaller, round, two-storey tower with a conical roof. The original interior painting from 1913 by Caspar Schleibner was given up in 1951 as part of a redesign. |

|
| Röthengrund | The memorial plaque on a stone commemorates the death march of presumably 467 prisoners of the Sonneberg concentration camp external command. The prisoners worked in the Reinhardt machine factory and were sent to the Czech Republic at the beginning of April. Few survived the march. The SED district leadership in Sonneberg had the memorial plaque put up in 1982. |

|
| Rosengasse 14 | The single-storey plastered half-timbered building with a slate-covered hip roof dates from the first third of the 19th century. The house is the only largely preserved classicist building in the Lower City. It is one of the oldest in the district. |
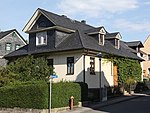
|
| Salzbrunnenweg | Mining was occasionally carried out at the salt well, including unsuccessfully on rock salt between 1539 and 1592 and successfully on gypsum in 1785 and 1789. Two piles to the west and east have been preserved. |

|
| Schanzstrasse 8 | The residential and commercial building was built in 1901 by the merchant Victor Weinland. G. Stang planned the three-storey solid building with a symmetrical facade made of facing stones and sandstone structures as well as a slate-covered mansard hipped roof. In 1912 a warehouse was added to the rear. |

|
| Schanzstrasse 12 | The representative neo-baroque villa was built in 1899/1900 for the merchant Wilhelm Dressel. The architect was Albert Schmidt . After 1945 it was used as a kindergarten and from 1998 again for residential purposes. The two-storey solid building on a basement floor has a slate hipped roof and is characterized by the entrance with an arbor in front of it and the stair tower with onion roof. |

|
| Schlossbergstrasse 1 | A Sonneberg castle was built before 1150 and was destroyed in 1635/39. On the initiative and according to plans by Carl Alexander von Heideloff, a tower was built on the Schlossberg in neo-Gothic style in 1844 and a rifle house in 1845, demolished in 1950. In 1850 a hall was built in Gothic style. Adolf Meurer planned the expansion of the solid building with a mansard roof from 1860 and the increase in the hall and tower at the end of the 1860s. In 1927/28 there was an expansion and from 1950 to 1953 it was redesigned in the style of the national tradition for use as a restaurant. There was an extension and renovation in 1997 in the course of the new use as a hotel. |

|
| Schoenbergstrasse 17b | The owner of the house from 1901 was the building contractor and businessman Albin Koch. The architectural office Georg Wicklein & Eichhorn created the design. In 1908 the trade school teacher Paul Kuntze became the owner of the property. A renovation with the addition of a winter garden followed in 2003. The single-storey solid building on a basement is closed off by a hipped roof. Ocher-colored and red connecting stones structure the facade of the residential building, some of which were still fitted out from the construction period. |

|
| Schoenbergstrasse 58 | The house was built in 1929 by the lawyer and notary Otto Möller on the south-western slope of the Schönberg. Albin Forkel designed the country house with a clinkered plinth and a plastered main floor, a large terrace and a hipped roof with the forms of New Building and Art Deco. The clinker masonry garage integrated into a retaining wall was designed by Johann Carl Fischer. |

|
| Schoenbergstrasse 64 | The house was built in 1927 on the southwest slope of the Schönberg for the businessman Carl Weiß according to plans by Franz Boxberger and Ernst Herbart. The eaves, two-storey solid construction with a saddle roof facing the street has a three-storey tower-like extension with a garage and pyramid roof. The retaining walls are made of natural stone rustic masonry. |

|
| Nice view 38 | The house was built in 1908 according to plans by the architect and contractor Johann Carl Fischer. The solid construction has a base and two main floors and is closed by a hipped roof. The street facade is designed with a central risalit with a polygonal extension and decorative gable and has neo-baroque stucco decorations in places. |

|
| Nice view 45 | The villa was built in 1914 for the toy manufacturer Otto Froebel according to plans by the Berlin architect Paul Weber. The solid construction has a base and two main floors. It is closed by a slate-covered hip roof and shows neo-baroque styles and influences from the homeland security movement. The large garden has historical tree plantings. |

|
| Untere Marktstrasse 2 | The old building of the local court was built in 1902 according to plans by Meininger Hermann Schubert. It was an extension to the official building from the 16th and 17th centuries. Century, which was replaced by a new building in 2001. The massive, three-storey neo-renaissance building has a symmetrical facade made of red facing stones with sandstone structures facing the market square. Corner projections with corner cuboids structure the facade. At the top the house is closed off by an expanded, slated gable roof. |
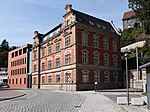
|
| Untere Marktstrasse 2 | The house sign of the building wing demolished in 2001 bears the year 1699 and the name Johann Prieffer von Miespach auf Kemmeten. He was the owner of a manor and with the extension of the former manor house he laid the foundation stone for the later ducal district court building. |

|
| Untere Marktstrasse 7 | The late classicist residential and commercial building was built in 1840 as a factory building based on plans by Johann Michael Schmidt. It belonged to the doll factories Müller & Straßburger and Hugo Heubach as well as the export business Cuno & Otto Dressel. In 1895 the city of Sonneberg bought the property. Since then, it has served as the Sparkasse's office. In 1908 an official apartment for the first mayor was built on the upper floor. The two-storey solid building with a hipped roof was given a bay window and a street-side entrance in neo-classical forms. |

|
| Untere Marktstrasse 9 | The late classicist house and former factory building has a core from the beginning of the 19th century and was extended in 1832 according to a design by Johann Michael Schmidt. It belonged to the doll factories Müller & Straßburger and Hugo Heubach as well as the export business Cuno & Otto Dressel. In 1895 the city of Sonneberg bought the building and had it converted into an old people's foundation in 1896 according to plans by Max Fischer. The installation of office space and later an apartment followed in 1920. From 1993 to 1995 the building was renovated and converted for use as a residential and commercial building. The two-storey, gable-facing massive building has a three-axis, symmetrical street facade with banded pilaster strips between the rows of windows. |

|
| Untere Marktstrasse 11 | The former warehouse and factory building was built in the first half of the 19th century. As with the neighboring house at Untere Marktstrasse 13, the owner was the export business Gebr. Fleischmann. The building was rebuilt several times, including in 1934 for residential purposes. The plastered solid and half-timbered building has two floors and a gable roof. The street-side gable has three window axes and a four-part attic window with a neo-Gothic sprout. |

|
| Untere Marktstrasse 13 | According to the name on the facade, “Built around 1720”, the core of the building probably dates from the 18th century. The roof structure was dated with dendrochronological studies for the period 1802 to 1807. Today's house was the seat of the Fleischmann brothers' export business and the home of the entrepreneur, politician and writer Adolf Fleischmann. The distinctive and richly decorated in the neo-renaissance style dwelling was built in 1886 according to plans by Albert Schmidt. The two-storey, plastered half-timbered building has a mansard hipped roof and a symmetrical facade with a wall painting and motto created in 1938. |
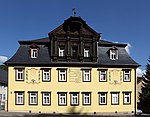
|
| Untere Marktstrasse 24 | As the house sign shows, the merchant and mayor Dietrich Döbrich had the residential and commercial building built in 1679. The originally three-storey building was increased by one floor in 1906 according to plans by Edmund Schubert and was given an expanded gable roof with a dwelling. The eaves side house is a plastered solid and half-timbered construction. The parapets of the first and second floors from the 17th century have an ornamental framework, diamond fields and St. Andrew's crosses intersected by quadrant arches. |

|
| Untere Marktstrasse 33 | The residential and commercial building was built in 1886 for the merchant Julius Hutschenreuther based on plans by Albert Schmidt. It is a three-storey brick building with sandstone structures in the neo-renaissance style. The street facade is symmetrically designed with nine axes and a central dwelling with an ornamental gable. At the corner of the house facing the Unteren Markt there is a polygonal, three-story oriel tower with a Welscher hood, which is supported by a free-standing column. The upper end of the building is an expanded hipped roof. |

|
| Untere Marktstrasse 42 | The merchants Hermann and Richard Diez commissioned the construction of the residential and commercial building around 1860/70. An extension on the courtyard side followed in 1891. The eaves side house has three storeys and a saddle roof with standing dormers. The symmetrically designed facade of the solid structure consists of bricks with sandstone structures. It has eight axes and two shop windows with cast iron supports and roofs on the ground floor. |
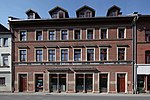
|
| Lower market street | The city fountain is located next to the building on Untere Marktstrasse 20. A running fountain on Untere Marktstrasse is documented for 1838. After a revision by Martin Brückner in 1849, the fountain became urban in 1869. In 1880 there was a new version and in 1920 and 1952 repairs. The wall fountain has stair access on the street side. The wall of the fountain stands in a niche behind a round arch with diamond arch blocks and apex stone. |

|
| Lower market 3 | In 1909 the building was built as a house with a restaurant for the innkeeper Karl Heinz according to plans by Georg Wicklein & Eichhorn. In the 1920s, the doll manufacturer Eduard Römhild lived in the property. The two-storey solid building has a multifaceted facade consisting of ocher-colored facing bricks. The upper end is a developed mansard roof with a fore. |

|
| Lower market 4 | The community school was built in 1885/86 based on a design by Hermann Schubert. The neo-Gothic school building is a representative three-storey solid construction with a basement made of raised masonry and a facade made of brick and sandstone structures. The eight-axis central wing has the entrance portals on both sides and a risalit in the middle under a stepped gable with a clockwork. It is framed by the side wings designed as corner projections. The gym was built in 1896. The single-storey brick building with a sandstone base has a half-hip roof. |

|
| Lower market 5 | The trucking entrepreneur Theodor Schubart had the residential and commercial building built in 1833. In 1887, a courtyard development with a warehouse, a coach house and stables followed. There were extensions in 1890 and 1914. The eaves side house is a two-storey, plastered or clad solid and half-timbered building with a shop and a saddle roof. The gable is slated and adorned with white lead painting depicting a wagon and company inscription. |
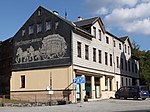
|
| Lower market 7 | The residential and commercial building, the former sun pharmacy, was built in 1913 according to plans by Albert Schmidt for the pharmacist August Hartmann. The three-storey, neo-baroque solid building is characterized by a mansard roof and a polygonal, three-storey oriel tower with a Welscher hood at the corner of the house above the shop entrance. The west facade facing the market is adorned with a sundial with a view of the city of Sonneberg. |
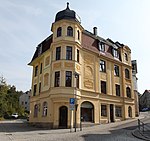
|
| White Rangers 34 | The villa in neo-renaissance style was built in 1884 on the southern slope of the Eichberg according to a design by Albert Schmidt for the entrepreneur Carl Craemer. The city music school has been housed in the building since 1955. The two-storey solid building standing on a natural stone-clad basement has a slate-covered hipped roof. The brick facade with sandstone structures is characterized by tower-like additions, various window, ornament and roof shapes, and on the south side by a corner projectile with ornamental gable. Most of the elaborate interior fittings, including wood fittings and stained glass by Georg Kellner, have been preserved. |

|
Monument ensembles
Lower city
The Lower City monument ensemble was mainly created in the period between the founding years and the First World War. It includes Am Stadtpark as a whole, Bahnhofstraße 1–53 and 2–60, the entire Beethovenstraße, Bernhardstraße 1–54, Bettelhecker Straße 2 and 2a, the entire Charlottenstraße, Coburger Allee 1–15 and 2–22, the whole Coburger Strasse, the entire Ernststrasse, Gustav-König-Strasse 1–23 and 2–20, the entire Juttaplatz, the entire Karl and Kirchstrasse, the Köppelsdorfer Strasse 1–59, 2–78, Lohaustraße parcel 2015/8, the entire Marienstrasse and Mozartstrasse, Oberlinder Strasse 2–8, the entire Rathenaustrasse, the entire Rosengasse, the entire Schanzstrasse, the Schießhausstrasse 1–29 and 2–32, the entire Schleicherstrasse, the Schöne Aussicht 1–23, 27–39a and 2–38, Untere Marktstrasse 58 and the entire Untere Markt.
Cuno-Hoffmeister-Strasse
The monument ensemble Cuno-Hoffmeister-Strasse 1–29 and 2–24 was built from 1880 along what was then Robertstrasse with a mixed development of factory and residential buildings.
Historical family graves
The monument ensemble includes historical family graves on the Sonneberg cemetery, which is between Neufanger Strasse, Lutherhausweg and Schönbergstrasse, southern parts of grave fields 1, 4, 6, 11 and 12 and the area above the connecting path between Neufanger Strasse and Lutherhausweg from the entrance in the south to Grabfeld 14 in the north.
Soil monuments
A rampart is located on a plateau of the Eichberg, the so-called Kappel. The plant was in the 12./13. Century used.
In the entire city area there are still 16 of the original 44 boundary stones that marked the city area in 1730.
literature
- Thomas Schwämmlein: District of Sonneberg (= monument topography Federal Republic of Germany . Cultural monuments in Thuringia. Vol. 1). E. Reinhold, Altenburg 2005, ISBN 3-937940-09-X , pp. 392-747.