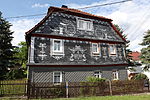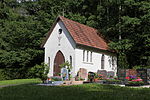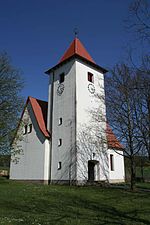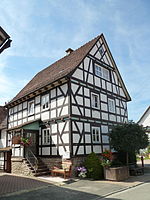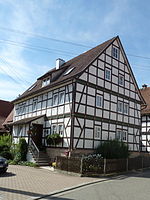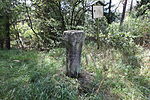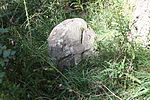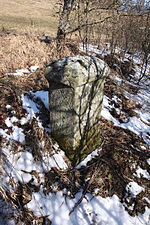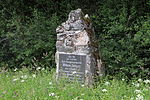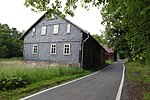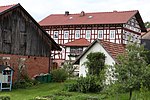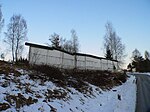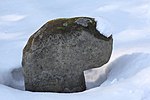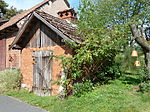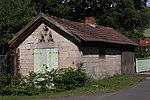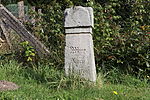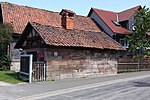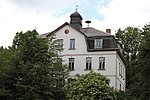| location
|
description
|
photo
|
| Bahnhofstrasse 12
|
The building contractor Albert Steiner built the residential and commercial building according to his own plans in 1910. The building has a basement made of embossed natural stone on which there is a two-storey solid and half-timbered building and a mansard hipped roof. The street facade is also structured by a medium risalit .
|
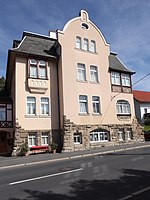
|
| Bahnhofstrasse 14
|
The residential and commercial building was built in 1905/1906 for the toy manufacturer Eduard Erhard. The two-storey solid building has a basement and a hipped roof. The facade is structured by a central projectile and gable under saddle roofs. It consists, among other things, of wall cladding and half-timbered elements. Veranda windows on the upper floor have colored glazing.
|
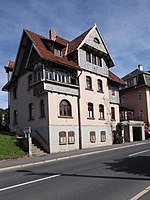
|
| Bahnhofstrasse 21
|
The two-storey house was built in 1906. It shows Art Nouveau forms and influences from the homeland security movement. The building has a basement on which there is a solid and half-timbered structure as well as an expanded gable roof. Extensive half-timbering is mainly present at the veranda extension with the entrance.
|

|
| Bahnhofstrasse 28
|
In 1842 the main building of the former mills on Truckenthaler Wasser was built, which was first mentioned in 1516 as the Schaumbergische outer mill. In 1928 an extensive renovation followed in which the top floor was increased. In 1991 the milling operation was stopped. Since 1995, after a renovation, the overshot, renewed waterwheel has been used to generate electricity. The main building, which is divided into the mill and living areas, is partially clad in two colors with stencil slate. The mill technology with four grinding stages and one shot course is still preserved.
|

|
| Bahnhofstrasse 29
|
The residential and commercial building was built in 1909 for the toy manufacturer Albin Heß based on plans by Johann Georg Steiner at a crossroads. It shows art nouveau forms and influences of the homeland security movement. The building has a basement made of embossed natural stone on which there is a two-storey solid and half-timbered building as well as a saddle roof. Ornamental framework, especially in the parapet areas, shapes the facade. A two-story timber-framed factory building with brick infill, partly slated, belongs to the property.
|

|
| Well Hill 23
|
The former new farm was built during the land reform in 1947 according to plans by Georg Rickmann. The one-story building with Franconian half-timbering stands on a sandstone plinth at the gable end. The living area, stables and barn are located under a shared gable roof. In 1973 the stables were converted for residential purposes.
|
|
| Coburger Strasse
|
The Evangelical Lutheran cemetery church was built in 1731 on a hillside opposite the old cemetery. It is a hall church with rectangular windows and corner pilasters spanned by a half- hipped roof with a gable turret above the entrance front. The interior has a coffered ceiling and a three-sided gallery. In the southeast behind the altar is the pulpit.
|
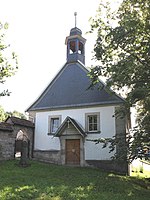
|
| Coburger Strasse
|
Part of the cemetery wall from 1673 with a round-arched entrance of the old cemetery is still there. In addition, the gravestone for Pastor Friedrich Wilhelm Motz, who died in 1821, stands on the area as a stump of a column with a funeral wreath.
|
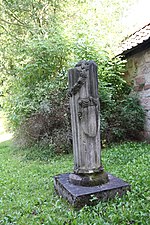
|
| Coburger Strasse 1
|
Residential and commercial building, plastered half-timbered building with a hipped roof, 19th century
|

|
| Coburger Strasse 2
|
Former Puppenstübchen restaurant, half-timbered building with saddle roof from the 18th century, consisting of two subsequently connected components. One component is built on a presumably older vaulted cellar. Outstanding urban development location on the market square, opposite the church and the town hall.
|

|
| Eisfelder Strasse
|
Signpost stone, 19th century
|

|
| Eisfelder Strasse 22
|
Residential house with chapel, solid and half-timbered building with hipped roof, re. 1903
|
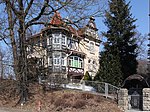
|
| Georgstrasse 11
|
School building of the Goethe School, solid construction with hipped roof, 1906, by Karl Rommel
|
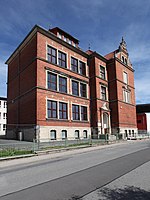
|
| Herrngasse 2
|
Residential house, plastered half-timbered building with gable roof, re. 1690
|
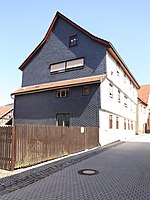
|
| Church square 1
|
Evangelical Lutheran St. Johannis Church , hall church with retracted choir, 13. – 20. Century
|

|
| Market 1
|
Town hall, slated half-timbered building with hipped roof and ridge turret, 17. – 20. Century
|

|
| Market 6
|
Residential house, plastered half-timbered building with saddle roof, 17th / 18th centuries Century
|

|
| Marktstrasse 2
|
Residential house, plastered / clad half-timbered building with saddle roof, 17th / 18th centuries Century
|
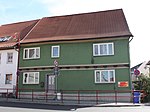
|
| Marktstrasse 8
|
Former Hotel Thüringer Hof, new baroque solid building with mansard roof, 1914/15
|
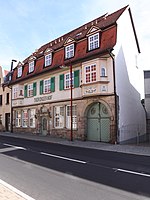
|
| Marktstrasse 14
|
Residential house, plastered / clad half-timbered building with saddle roof, 1701
|
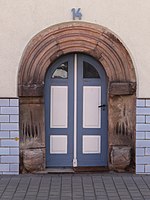
|
| Marktstrasse 23
|
Residential and commercial building, solid and half-timbered building with gable roof, 16. – 19. Century
|

|
| Rosengasse 13
|
Residential house, solid and half-timbered building with mansard hipped roof, around 1910
|

|
| Schaumbergstrasse 22
|
Residential house, solid construction with bell roof, re. 1913
|
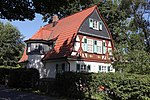
|
| Schaumbergstrasse 38
|
Schießhaus restaurant, half-timbered building with saddle roofs, 19./20. Century
|
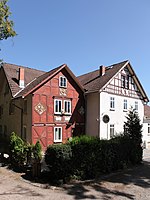
|
| western end of Schaumbergstrasse
|
Ida monument 1800
|
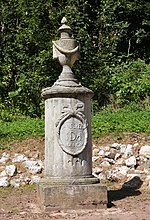
|
| Schaumburg 1
|
Schaumberg castle ruins, 12th - 17th centuries
|
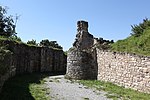
|
| Sonneberger Strasse 6
|
Former savings bank, solid and half-timbered building with hipped roof, re. 1909
|
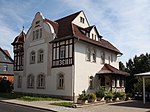
|
| Sonneberger Strasse 8
|
Residential house, solid and half-timbered building with gable roof, re. 1900
|

|
| Sonneberger Strasse 35
|
Residential house, solid construction with hipped roof, around 1904
|

|
| Sonneberger Strasse 36
|
Villa, new baroque solid construction with mansard hipped roof, 1927/28
|

|
| Sturmgasse
|
Backhaus 1833
|
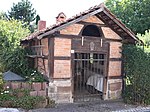
|
| Tannenburg
|
Friedrich Ludwig Jahn Memorial, 1922/23
|

|
































