List of cultural monuments in Lauscha
The list of cultural monuments in Lauscha includes the cultural monuments of the city of Lauscha in the Thuringian district of Sonneberg . This list is based on the book Monument Topography of the Federal Republic of Germany - Cultural Monuments in Thuringia / District of Sonneberg by Thomas Schwämmlein with the status of registration on May 30, 2005. The following information does not replace the legally binding information from the monument protection authority.
Lauscha
| Street | description | photo |
|---|---|---|
| Bahnhofstrasse 29 | The former school house of the Goetheschule was built according to plans by the Saalfeld regional building councilor Karl Rommel. It was inaugurated on April 25, 1897 after two years of construction. The three-story solid building has an L-shaped floor plan. A red brick facade with sandstone elements characterizes the building, the main entrance of which is designed like a risalit at the southwest corner with an ornamental gable and roof turrets . The main staircase is characterized by a double flight of stairs with granite steps, wrought iron railings and Corinthian columns made of cast iron. In hipped a percussion mechanism and a bell of 1918 is installed. The building has not been used since 2011. |

|
| Bahnhofstrasse 31 | The station , including the section from the Unterlauscha exit to the Lauschenstein tunnel with the station viaduct and all supporting structures, is a listed building. Most of the facilities were built between 1910 and 1913 as part of the station renovation for the continuation of the railway line from Sonneberg to Probstzella. The representative station building at the top of the tracks was built according to a design by the engineer Steinbrinck as a one or two-storey building with a natural stone facing. The mechanical signal box was integrated into a retaining wall as a three-storey building and designed with a facade made of natural stone masonry with a bossed structure. The 93 meter long railway viaduct made of unreinforced rammed concrete is an arched bridge with five openings. |

|
| Bahnhofstrasse 50 | The building was built in 1912 by the Christmas tree decorations manufacturer Louis Kühnert. A southern extension followed in 1924. The two-story solid building has a mansard roof and a striking plastered facade with Art Nouveau elements. Plaster structures made up of four colossal pilaster strips , decorated window frames and parapet fields as well as inscription cartouches adorn the facade. |
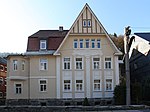
|
| Bahnhofstrasse 62 | The main pumping station of the Lauscha water supply was built in 1910 as part of the water supply network established in 1902. The single-storey slated solid construction with a quarry stone base with cuboid structure has a half-hip roof . The entrance in the street facade consists of an artificial stone portal with an arched skylight with rungs. The window glazing and a crane runway are original. |

|
| Bahnhofstrasse 68 | The three-storey, large two-family house was built in 1930 by the glass eye manufacturer Karl Greiner-Petter according to plans by the Lauscha architect Max Greiner on the site of a building that burned down in 1929. The street and entrance facade of the half-timbered building is divided by bay windows. The arched roof, which is designed as a hipped roof on the street side and as a gable roof on the courtyard side, is striking. The wooden roof construction was built using the then new customs lamella construction . |
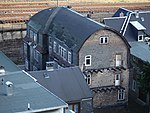
|
| Bahnhofstrasse 110 | The main building of the Wiesleinsmühle was built in 1824 at the southern end of the village on the road to Steinach to replace an old mill building that was built between 1705 and 1717. In 1733 the mill was also granted brewing and licensing rights. Most of the outbuildings have since been demolished. The plastered solid structure has a nine-axis, symmetrical street facade with window frames and corner pilaster strips. The main entrance is decorated with a plastic roof, in the parapet area of the first floor you can still see the inscription Brauerei & Gastwirtschaft zur Wiesleinsmühle - Lauscha founded in 1731. Barrel vaults and sandstone floors characterize the cellar rooms. The upper end is a developed mansard hipped roof. |

|
| Hüttenplatz 3 | The so-called Müllerhaus was built at the end of the 16th and beginning of the 17th century as a residence for the Müller family of glassmakers. The co-founder of the Lauscha glassworks, Christoph Müller, is said to have lived there. Around 1800 there was an increase and after 1900 an expansion to the northwest of the eaves side house west of the Hüttenplatz.
The two-storey, slated block and half-timbered building stands on a high basement made of quarry stone with a two-flight flight of stairs leading to the ground floor entrance and a cellar with barrel vaults. The ground floor was built in block construction with plank walls and beam ceilings. The kitchen is made of solid sandstone. The upper floor is a half-timbered construction, which is closed by a mansard hipped roof with dormers. |
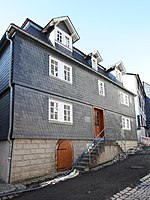
|
| Kirchstrasse 8 | The Evangelical Lutheran town church was built between 1910 and 1911 with forms of Art Nouveau based on plans by Julius Zeißig . The church stands dominantly on a south-facing slope directly above the town center. It is designed as a hall church with a coffered ceiling and is characterized by a 38 meter high church tower facing south-west. The facade consists of embossed natural stone blocks and is completed by a slate roof. The interior of the church is decorated with a variety of colored glass windows. |
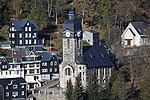
|
| Kirchstrasse 45 | The schoolhouse of the Kirchwegschule was built in 1906 according to plans by the Saalfeld regional building councilor Karl Rommel for the pupils from the upper parts of the city. From 1914 to 1918 it served as a military hospital and then as a secondary school and today as a primary school. The building consists of an eaves west wing with a hipped roof and a gable south wing with a gable roof. In between is the main entrance crowned by a eyelash .
The three-storey solid building has a basement clad with quarry stones with arched or segmented windows. The upper floors have a brick facade with arched curtain windows. The street facade of the south wing is adorned on the second floor with windows connected by a triangular gable and above the school clock with striking mechanism. Art Nouveau railings are available in the stairwell. |

|
| Street of Youth 75 | The former switch house with the neighboring single-storey switchman house was built in 1925/26 on the Eller, a ridge west of Lauscha. The Licht- und Kraftwerke Südthüringen G. mb H. Sonneberg, which had had the power supply concession since 1920, had it built in expressionist forms. The tower-like switching house has a hipped roof and is characterized by a facade with surrounding blind arcades with triangular gables and the company inscription on the long sides. In addition, the destinations of the outgoing lines are marked with the inscriptions “Ernstthal”, “Lauscha” and (Glashütte) “Brehmenstall”. The residential building has wide corner pilasters and an extended mansard roof with dormers. |
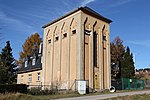
|
| Road of peace 74 | The building contractor Müller-Pathle built the house around 1910. The solid construction has a basement on which the ground floor stands with plastered masonry and which is closed off by a gable roof with a knee-high . The gable areas are partly slated, partly wood-clad and are characterized by bay windows with carvings under roof overhangs with sweeping free rafters. Pillar and pilasters mark the entrance. A large, arched, lead-glazed window with stained glass by Ernst Knoch from Coburg decorates the stairwell. |

|
| graveyard | The grave of the Louis Geitner family in the municipal cemetery was created around 1910. It is characterized by an aedicule with a relief depicting two angels with a funeral wreath and urn. |
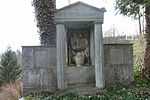
|
| Pappenheimer Berg | The grotto-like crypt was built in 1910 for the family of the glassworks owner Eduard Kühnert on the western slope of the Pappenheimer Berg, above the Kühnertschen glassworks in the middle of what was then a small park. It houses the urns of family members. The reason for the construction of the crypt was the death of Eduard Kühnert's daughter Anna in bed. Their urn is in the center of the vault. The concrete structure is faced with natural stone masonry, which has Art Nouveau forms and is adorned, among other things, by an hourglass on the top stone and downward-facing torches on the parapets. The retaining walls on both sides are made of tuff and have individual stones covered with glass. Such stones are created as glass slag during glass production. |

|
| Upper Lauschatal | The state boundary stone from 1598 marked the border between the Principality of Saxony-Coburg and the Lordship of Graefenthal in the upper Lauschatal . In addition to the serial number 7, it bears the weathered coats of arms of Saxony and Pappenheim. |
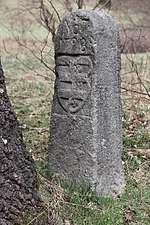
|
Ernstthal
| Street | description | photo |
|---|---|---|
| Dark reason | The railway viaduct was built as part of the construction of the railway line from Lauscha to Bock-Wallendorf from 1911 to 1913. The planning was the responsibility of the Erfurt Railway Directorate under the direction of the government master builder Walter Kasten. The company Diss & Co. from Halle did not build the viaduct classically with quarry stone masonry, but for the first time unreinforced stamped concrete was used for viaducts along the route . The structure spans the Finsterer Grund valley with the Kieselbach with eight vaults and five spar vaults each over the vaults . The 197 meter long bridge is curved in plan with a radius of 250 meters and has a height of up to 25.5 meters. Major repairs were carried out in 1967 and from 1983 to 1985. In the case of the latter, there were considerable delays due to missing scaffolding parts and material, which is why the viaduct had to be closed for a few months at the beginning of 1985. The building has not been used since 1997. |

|
| Rennsteig | At the intersection of the Rennsteig and the country road from Ernstthal to Piesau, there is a memorial to the more than 300 of the Thuringian Winter Sports Association who died in World War I , including the Ernstthal ski jumper Karl Böhm-Hennes . The monument was inaugurated on September 4, 1921. The work of the Sonneberg stonemason R. Holland consists of a 180 hundredweight stone block made of shell limestone with the inscription "his brave fallen 1914-18 Thuringian winter sports association", which is flanked by two stone benches, the inscriptions "Nothing is too precious for the fatherland" and "As they died, we want to carry life". |
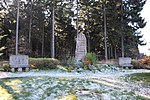
|
literature
- Thomas Schwämmlein: District of Sonneberg (= monument topography Federal Republic of Germany . Cultural monuments in Thuringia. Vol. 1). E. Reinhold, Altenburg 2005, ISBN 3-937940-09-X , pp. 265-279.
Web links
Individual evidence
- ↑ Monument of the Ephemeral. In: Free Word , July 16, 2012.
- ↑ Described in detail by Erich Preuß, "Reichsbahn-Report 2", p. 174 ff.