List of cultural monuments in Mosbach
The list of cultural monuments in Mosbach includes architectural and art monuments of the city of Mosbach , which are recorded in the " Directory of immovable architectural and art monuments and objects to be inspected " of the Baden-Württemberg State Office for the Preservation of Monuments . This directory is not public and can only be viewed if there is a “legitimate interest”. The following list is therefore not complete and only provides information from the historical local analysis of the city of Mosbach from February 14, 2013.
The urban area of Mosbach consists of the core town and the districts of Diedesheim , Lohrbach , Neckarelz , Reichenbuch , Sattelbach and Waldstadt.
Cultural monuments by district
Old town Mosbach
| image | designation | location | Dating | description |
|---|---|---|---|---|
 More pictures |
Residential building | Old school place 1 (tax number 0-250) | around 1800 | Two-storey building on the eaves side with a gable roof in a corner position; the ground floor massive, plastered, above it a half-timbered tower; built around 1800, recently renovated (facade, windows, roof covering, loft conversion). Protected according to §§ 2 (building) DSchG
|
 More pictures |
Former school house | Old school place 11 (register number 0-267) | around 1730 | Freestanding, two-storey, plastered baroque building with a mansard roof on three sides; Solidly built above a sloping floor with a round arch portal, the symmetrically structured main facade facing the market square with a gabled central projection and pilasters, drilled window walls and corner niches (empty) with conical shell; house entrance on the side; around 1730. Protected according to §§ 28 (Buildings) DSchG
|
 More pictures |
Residential house, former bath house | Badgasse 1 (Flst. No. 0-245) | 1360 | Three-storey corner building with a crooked roof; the ground floor massive, the upper floor made of half-timbered and plastered on the 1st floor and on the eaves side, the second floor (with a strong push) and the gable with visible framework; Medieval cellars with groin vaults, the roof (oak, smoked) from 1360 (d) with only two collar beams and leaves; The building was erected in 1360, the two residential floors were modernized in the 18th and 19th centuries, and a restaurant was set up on the ground floor in the 20th century. Protected according to §§ 2 (building) DSchG
|
 More pictures |
Residential building | Badgasse 5 (street number 0-246-247) | 1750 | Corner building with gable roof; on a deep floor plan, built on slightly sloping terrain, high, massive ground floor with former stable area, above half-timbered structure with regular window structure; on the cellar arch 1750, inscribed on the window walls. 1795, the ground floor zone changed through subsequent shop installation, also roof extension with dormers and installation of new windows and doors. Protected according to §§ 28 (building) DSchG
|
| House with stable part | Badgasse 14 (Flst. No. 0-284, 0-288) | 16./17. Century | Eaves, two-story building with gable roof; the ground floor was solidly built over a basement, the living floor is made of half-timbered construction with claw locking on the gable; Residential building in the core 16./17. Century. Also part of the cultural monument is the stable, accessible on the eaves side, with a side gate passage and canopy, 19th century. Protected according to §§ 2 (building) DSchG
|
|
| Residential building | Badgasse 16 (Flst. No. 0-289) | Freestanding, two-storey building on three sides with only two axes on the gable side with a gable roof; the ground floor is massive, above it is a half-timbered structure, simple plastered facade with irregular window openings; on a corner cuboid 1776 P Nelius, the upper floor probably 19th century; to the south of it a two-storey mixed construction with a hipped roof adjoining it, on the south façade partly a strong advance and jutting window heights; in the core of the 18th century or perhaps even older, in the 19th and 20th centuries. Century structurally changed. Together with Badgasse 18, the residential building forms an island. Protected according to §§ test case DSchG
|
||
| Residential building | Carl-Theodor-Straße 2, Hauptstraße 84 (Flst. No. 0-42, 0-45) | Eaves, two-storey building with a gable roof with dormers, the ground floor massive, the upper floor built from half-timbered, facade design with regular window axes and side entrance; inside the house remains of a Renaissance design; in the 18th / 19th Century built with the inclusion of a medieval cellar with groin vault in the area of the archaeologically traditional city wall. Protected according to §§ 2 (building) DSchG
|
||
 More pictures |
Reformed parsonage (today parsonage, possibly deanery) | Collekturgasse 1 (tax no. 0-3, 0-28-31) | Rectory with garden, shed and enclosure wall (material entity); the rectory is a free-standing two-storey solid building with a hipped roof, 18th century; Extensively renovated in the 20th century, including the replacement of windows and loft extensions with dormers. The red sandstone enclosure wall is partly older, partly renewed in the 20th century, a stone coat of arms with a crest of the dean Diether von Hettingen (around 1390) inserted on the outside of the wall; the shed with a monopitch roof, 19th century. Protected according to §§ 28 (totality) DSchG
|
|
 More pictures |
Duplex house | Collekturgasse 3 and 5 (tax no. 0-53) | Three-storey double residential building with gable roof, fully developed on the eaves; the slope floor with cellar arch (to the side street) and the first living floor solidly built in natural stone, here corner pillars with garland, re. 1808; above half-timbered structure with eaves and gable-sided projections and old window formats; in the core or roof structure probably still in the 16th century, structurally remodeled in parts around 1808, in the 20th century the ground floor was reshaped by installing a shop. Protected according to §§ 28 (building) DSchG
|
|
 More pictures |
House with stable | Collekturgasse 4 (tax no. 0-262) | Free-standing residential stable house with gable roof, accessible on the eaves via external stairs; the slope storey (with gable-sided access to the stable) and the first living storey are solidly built, the upper floor is made of half-timbered structures with projections, partly on brackets, plastered; on the door frame 1823, later partly structurally changed (windows, window openings, roof covering). Protected according to §§ test case DSchG
|
|
 More pictures |
Residential building | Collekturgasse 8 (tax no. 0-253) | Three-storey corner house under a half-hipped roof, the ground floor massive, the plastered half-timbered upper floor with strong advances on all three sides, partly over knags; Arched basement access towards Collekturgasse and slightly elevated house entrance with outside staircase; probably 16th century or older, recently the ground floor exposed, new windows installed, loft conversion with skylight windows, new roof covering. Protected according to §§ 2 (building) DSchG
|
|
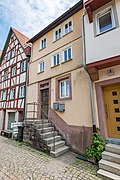 More pictures |
Residential building | Collekturgasse 10 (tax no. 0-254) | Eaves and three-storey building with gable roof, base and ground floor massive with sandstone walls, the upper floor built in half-timbered, plastered facade; presented, single flight of stairs, front door from the 19th century, the door jambs with skylight and baroque crown stone; Probably older building in the middle of the 19th century. Structurally changed, subsequent renewal of the windows and roofing. Protected according to §§ 2 (building) DSchG
|
|
 More pictures |
Residential building | Collekturgasse 12 (tax no. 0-254-255) | Gable-independent, two-storey building with a gable roof, the high, structurally unified base with the neighboring house Collekturgasse 14 with a basement exit and two house entrances, above it a half-timbered structure, in the gable triangle with modest decorative forms; in the core probably 17th century with structural changes from the 18th century, recently changed in parts (including basement, doors, windows, roofing) Protected according to §§ 2 (building) DSchG
|
|
 More pictures |
Residential building | Collekturgasse 14 (tax no. 0-256) | Gable-mounted, two-story building with a gable roof; the high plinth (with a basement exit), which is structurally a unit with the neighboring house Collekturgasse 12, and the first floor are solidly built and plastered; eaves-side entrance to the house accessed via shared staircase with Collekturgasse 16; probably an older building in the 17th / 18th centuries Century (half-timbered) structurally altered, recently the plinth was newly plastered, the windows were replaced, the roof covering, etc. A sandstone (fragment) marked with the year 1744 was attached to the plinth facing the Collekturgasse. Protected according to §§ 2 (building) DSchG
|
|
 More pictures |
Residential house, formerly tithe barn or Collektur with remains of the city wall | Collekturgasse 18 (tax no. 0-258) | Behind the building line of Collekturgasse, it is a three-storey, gable-independent building with a crooked roof; the base and the first floor of the apartment are massive, above the half-timbered structure with slight protrusions, 1550/1551 (d), wide plastered facade with regular windows, boarded up the gable of the attic roof; the inside preserved stucco ceilings from the 18th century; Erected around 1550 with the inclusion of the city wall (north-east side), 1748/49 (d) and alterations around 1830, recently slightly redesigned (windows, loft extensions, etc.). Protected according to §§ test case DSchG
|
|
| Residential building | Entengasse 1 (Flst. No. 0-222-223) | Gable-mounted, two-storey building with a gable roof hipped towards the garden path, solidly built and plastered; the three-axis facade with stone sills, the house entrance slightly elevated towards Entengasse and the wide-format workshop window; in the core probably 16./17. Century, in the first quarter of the 20th century and after 1988 (towards the garden path) extensively modernized, including expansion of the attic including the conversion of the half-hipped roof. Protected according to §§ test case DSchG
|
||
| Residential building | Farbgasse 12 (Flst. No. 0-143) | Eaves, three-storey building with a saddle roof from the time of construction, the ground floor massive, the upper floor built with slight advances in half-timbered construction, simple plastered facade with sandstone walls at the basement exit and house entrance, old window formats in the upper floor; Probably built in the 18th century together with the neighboring building, Farbgasse 12, and slightly redesigned in the 19th and 20th centuries. Protected according to §§ test case DSchG
|
||
| Residential building | Frohndbrunnengasse 9 (Flst. No. 0-359) | Two-storey, free-standing building with a half-hipped roof, the base and the ground floor solid, plastered, above it a timber-framed top with projections, once with a completely mortised roof construction with a reclining chair and loading hatches; Building erected in 1528 (d), the ground floor in 1784 (denoted) massively renewed, facade plastered in the meantime, recently modernized including replacement of windows, new roofing, etc. Protected according to §§ 28 (building) DSchG
|
||
| So-called. Frohndbrunnen | Frohndbrunnengasse 13, 29 (Flst.Nr.0-367-368) | Wall fountain with originally two gargoyles and a rectangular basin made of sandstone, behind the wooden shop re. This fountain was built in 1586 / was newly renovated this year / Mosbach, October 15th, 1834 / Also this year a lot and good wine grew / It weighed about 80 to 90 degrees / Mayor Teibner / Steinhauer Fleischmann. Protected according to §§ 2 (small monument) DSchG
|
||
| Residential building | Frohndbrunnengasse 15 (Flst.No. 0-342 / 5, 0-372) | Two-storey building with a gable roof facing the street; the sloping storey and the first living storey are massive, above them a timber-framed top with protruding beam heads and decorative shapes from the 17th / 18th centuries. Century, the building plastered except for the half-timbered gable, the residential floor accessed via concrete stairs (part of the public footpath); in the core 17./18. Century, in the 20th century structurally remodeled inside and outside (facade, windows, loft extensions, roofing, etc.). Protected according to §§ test case DSchG
|
||
 |
Cellar with arched portal | Frohndbrunnengasse 31 (Flst. No. 0-343) | Large barrel-vaulted cellar with stitch caps, accessed from the northern Frohndbrunnengasse via a profiled arched portal with apex cartouche, re. 1611. Protected according to §§ 2 (component) DSchG
|
|
| Residential building with shop fittings | Gartenweg 10 (Flst. No. 0-212) | Two-storey gabled house with a gable roof, the massive ground floor with corner blocks and profiled walls from the 16th century, sandstone corner console in Renaissance shapes, above the upper floor protruding over beam heads and the half-timbered gable, the protruding ceiling beam of the upper floor shows the inner structure of the room and the narrower chamber, mortised foot struts in the parapet area, pointed stand stubs in the gable ridge; The building was erected in 1599 (i), subsequently only slightly redesigned or in the ground floor shop installation. Protected according to §§ 28 (building) DSchG
|
||
| Residential house with a rear extension | Gartenweg 38/1 (Flst. No. 0-38 / 3, 0-133 / 1) | Facing Gartenstrasse, a two-storey building with a gable roof and a rear extension facing Harnischgasse, the broad residential building, except for the massive ground floor, is completely half-timbered; the half-timbered structure facing the street with protruding beam heads, at the southwest corner a tower-like oriel with a steep French dome and rich historicizing decorative framework; built around 1800, supplemented by bay windows in 1908, rebuilt in 1921 or extended to include a rear annex. Jos. Spohn 1921. Protected according to §§ 2 (building) DSchG
|
||
 More pictures |
Residential building | Harnischgasse 2 (Flst. No. 0-131) | Two-storey building with a gable roof, accessible from the eaves, the ground floor massive with arched window with keystone, above that a timber-framed top with wide corner posts; Building rel. 1842, in essence probably older, in the 20th century, among other things, installation of garages, loft extensions with dormers, renewal of windows. Protected according to §§ test case DSchG
|
|
 More pictures |
Residential house, formerly residential stable house | Harnischgasse 6 (Flst. No. 0-129) | Eaves, three-storey building with a gable roof with dormer, the ground floor and the first floor massive, above half-timbered structure, simple plastered facade, the former stable area recognizable on the ground floor, with small window formats and a central house entrance with apex stone (referred to in 1806), above regularly arranged, vertical-format windows , the last floor with small windows, the windows with shutters; the western third of the house with barrel vaulted cellar; Building in 1806 possibly rebuilt over an older cellar, remodeled in the 20th century (facade, roof extension, windows). Protected according to §§ test case DSchG
|
|
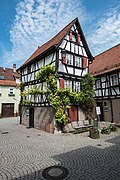 More pictures |
Residential building, so-called Haus Kickelhain, since 1972 department of the local history museum | Harnischgasse 13 (Flst.No. 0-38 / 2, 0-107) | Small, free-standing, three-storey gabled house with a steep pitched roof; the ground floor solid, plastered, above it, a half-timbered top, two-axis facade towards the south, the windows with shutters, on the western eaves side house entrance with secondary door of the old Church of St. Cecilia; Erected in 1590/91 (d) on a trapezoidal floor plan, since 1972 department of the local history museum. The building erected on the Kandelbach flowing north of it, together with the neighboring house no. 15, which is also gable, forms an assembly at the square-like intersection of Harnischgasse and Ölgasse. Protected according to §§ 28 (building) DSchG
|
|
 More pictures |
Residential house, so-called Haus Paschke | Harnischgasse 15 (Flst.No. 0-38 / 2, 0-108) | Free-standing, two-story building with a gable roof; the ground floor massive, plastered, above it a timber-framed upper floor protruding to the western eaves side (main page); in the core 17./18. Century, rebuilt in the 19th century, formerly with a younger porch, since 1980 part of the local history museum. Protected according to §§ 2 (building) DSchG
|
|
| Residential building | Hauptstrasse 11 (Flst. No. 0-224-225) | Eaves, three-storey solid building with a mansard roof with gabled dormers, nine-axis plastered facade with regularly arranged arched windows with sandstone walls with apex stone; Built around 1780 directly on the old Zwinger, recently extensively renovated, including new roofing, removal of the wooden shutters and reconstruction of the ground floor. Protected according to §§ 28 (building) DSchG
|
||
| Goldener Hirsch inn | Hauptstrasse 13 (Flst. No. 0-227-228) | Eaves, three-storey building with a steep half-hipped roof, solid ground floor above vaulted cellar, the upper floors are half-timbered, the roof structure from 1479/80 (d) with overlapping; six-axis plastered facade from the 18th and 19th centuries, the windows with wooden shutters, a gilded deer head on the facade; at the south-east corner of the house: ashlar masonry with bosses (probably formerly the gate pillar of the shared access with Hauptstraße 15); built in the 15th century, with subsequent alterations in the 18th and 19th centuries. Century, recently slightly redesigned (including new roofing, production of an additional dormer, redesign of the ground floor). Protected according to §§ 2 (building) DSchG
|
||
| Residential house with two rear buildings | Hauptstrasse 15 (Flst. No. 0-229) | Three-storey plastered gabled house, partly made of half-timbered; The core of the front building consists of two older buildings: on the street side, the core dates back to around 1370, the part of the building that adjoins the back was built in the 1st half of the 15th century; 1st floor rebuilt in the early 19th century, 2nd floor and roof structure renewed around 1920; 14th century humpback cuboid on the southwest corner; back to Kronengasse high storage building from the 18th / 19th centuries Century with half-timbered tower. Protected according to §§ 2 (building) DSchG
|
||
 More pictures |
Residence and inn to the sword | Hauptstrasse 17 (Flst. No. 0-233) | Gable-independent, three-storey half-timbered house with a saddle roof, the ground floor massive, the half-timbered upper floor, some of which protrudes over lugs, with ornamental figures, including ankle braces, foot braces and pegged, wall-high cross-diagonal braces; Erected in the 1st half of the 16th century, in the 20th century the ground floor (catering) was modified. Protected according to §§ 28 (building) DSchG
|
|
 More pictures |
Residential building with shop | Hauptstrasse 19 (Flst. No. 0-234) | Gable-mounted, three-storey half-timbered house with a crooked roof, the ground floor massive, the partly heavily protruding half-timbered upper floor with ornamental figures, including curved St. Andrew's crosses and foot struts as well as wall-high crossed diagonal struts, a tower built in the rear area; in the core 1616 (on a trapezoidal window, referenced MDCXIV), structurally changed on the ground floor (shop fitting), renovated in 1996 (referenced) including replacement of the windows. Protected according to §§ 28 (building) DSchG
|
|
| Residential and commercial building | Hauptstrasse 20 (Flst. No. 0-397 / 1) | Freestanding, two-storey gabled house on three sides under a half-hipped roof, the ground floor, built on the gently sloping terrain, massive and divided into arched arcades towards the main street; possibly using a previous building in the 18th / 19th Built in the 20th century and completely structurally remodeled in the late 20th century (shop fitting, roof extension with dormers, new roofing, installation of new windows, etc.). Protected according to §§ test case DSchG
|
||
 More pictures |
Residential building | Hauptstrasse 21 (Flst. No. 0-235) | the massive ground floor, the eaves walls and the back wall from the stone work of the 14th century have been preserved, the doorway with pointed arches facing the courtyard, the cantilevered half-timbered upper floor, the courtyard-side window frames with bevelling, the roof structure newly put on in 1575/1576 (d) The facade facing the main street was redesigned around 1900 in the spirit of Art Nouveau. The former rear building is now operated at Hauptstraße 23. Protected according to §§ 28 (building) DSchG
|
|
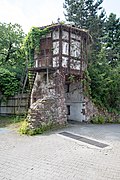 More pictures |
Remainder of the city fortifications, kennel wall with shell tower | Hauptstraße 22, (Flst. No. 0-396) and along Flst. 397/1 & 397 (map) |
Wall construction made of coarse sandstone blocks, parallel to the old city moat and today's Schmelzweg; in the north-west reaching just down to the main road, in the south-east the former watchtower (shell tower) integrated into the wall structure; the tower itself was built on a polygonal floor plan and the upper floor was accessed by a younger external staircase. Protected according to §§ 28 (building) DSchG
|
|
| Residential building, formerly the rear building of No. 21 | Hauptstrasse 23 (Flst. No. 0-237) | Gable-independent, three-story building with a gable roof; the ground floor massive, on both sides scratched corner cubes and arched gate passages, re. 1616, on the ground floor originally hall with four pillars (visible from today's passage); the half-timbered upper floor facing Kronengasse exposed (but partly covered on the ground floor by a single-storey extension) and plastered to the south (facing the courtyard); Built in the early 17th century, the ground floor changed in the 20th century by adding a passage. Protected according to §§ 28 (building) DSchG
|
||
 More pictures |
Double house with side wing (entity) | Hauptstrasse 24 and 26 (Flst. Nr. 0-389-390, 0-394-395) | Eaves, three-story building with a mansard roof; the ground floor is massive, the plastered half-timbered upper floors cantilevered, at building no. 26 over curved head arches (cleats); Inside up to the 1st floor, the late medieval house structure from 1434 (d), 1609 (d) the 2nd floor built or rebuilt, the mansard roof added in 1781/1784 (d), the side wing erected in 1769 (d), in the 20th Century. The ground floor was reshaped by installing a shop, the facade, the windows, the roof covering including dormers are also more recent. Protected according to §§ 28 (building) DSchG
|
|
| Residential house, house bagpipes, "Alte Münz" | Hauptstrasse 27 (Flst. No. 0-239 / 1) | Narrow, three-storey, gable-independent building with a gable roof, solidly constructed, with a high base storey with a basement neck, symmetrically structured plastered facade with colored, segmented arched walls, on the ground floor wide shop window with lattice structure, on the 3rd floor console-like, polygonal bay windows; Erected around 1900, recently renewed windows in proper style. Protected according to §§ test case DSchG
|
||
 More pictures |
Duplex house | Hauptstrasse 28 and 30 (Reg. No. 0-385-389) | Gable-independent, three-storey building with a saddle roof, the ground floor and the 1st floor solidly built, the 2nd floor protruding over beam heads with ornamental framework from the 17th century, in the core 16th / 17th. Century, gable largely renewed after fire in 1968 (different from the predecessor), probably in the 19th century the first two floors were massively renewed, in the 20th century, especially on the ground floor, structurally redesigned by installing a shop. Protected according to §§ 28 (building) DSchG
|
|
| Formerly Gasthaus Zur Krone | Hauptstrasse 29 (Flst. No. 0-242) | Towards the main street, a narrow, three-storey solid building under a hipped roof, simple plastered facade with regularly arranged window openings with shutters, a coat of arms with a crown-bearing lion from 1942 on the southeast corner, the northeast corner rounded off and accentuated by windows; Erected in 1840, converted to use for the city administration in 1976, changing the interior structure and openings on the ground floor and creating a structural connection to the old town hall. Protected according to §§ 2 (building) DSchG
|
||
 More pictures |
town hall | Hauptstrasse 29 (Flst. No. 0-242) (map) |
Monumental, three-storey solid building with a stepped gable and recessed tower, on the south side a two-flight flight of stairs, the facades and the tower each plastered and accentuated by color-contrasting corner blocks, window frames and verge; Erected 1554–1559 using parts of the St. Cäcilia Church as town hall, integrating the church tower from 1300 and raised in 1566, as well as the cross vaults of the hall; 1919 renovations, 1926 repairs, in 1976/77 the neighboring Gasthaus Krone was incorporated into the administration and structurally connected to it. Protected according to §§ 28 (building) DSchG
|
|
 More pictures |
Residential and commercial building | Hauptstrasse 31 (Flst. No. 0-202) | Three-storey building with a gable roof in the corner of Kronengasse; the ground floor was solidly built, with segment-arched shop window openings, above it a half-timbered attachment (plastered on the eaves) with regularly placed arched windows with wide walls and apex stones; 18th century with subsequent reshaping (including shop fitting, window renewal). Protected according to §§ 28 (building) DSchG
|
|
| More pictures | Renaissance drawing, 1600 (inscribed) | Hauptstrasse 33 (Flst. No. 0-201) | Renaissance drawing consisting of four chamfered sandstone arches with architectural décor, the corners of the building additionally emphasized by sandstone blocks; the Arkaturbez. 1600, integrated into the new building after 1986 as a relic of the former Kapferer house (demolished in 1986). The new building, a four-storey gabled house under a half-hipped roof with a reconstructed half-timbered facade. The arcature made of red sandstone is a relic of the lost Kapferer house, a testimony to the high social position of its builder and a document for the stonemasonry of the time around 1600. Protected according to §§ 2 (component) DSchG
|
|
 More pictures |
Residential and commercial building | Hauptstrasse 36 (Flst. No. 0-366) | Three-storey building with a half-hipped roof in a corner position; the ground floor with internal steel construction and all-round glass fronts, above the two plastered half-timbered upper floors with strong advances (partly via Knaggen) to the main street and the Löwenbrunnengasse; essentially early 17th century, around 1960 structural changes including the ground floor, roof extension with dormers; at that time probably also removal of the lion fountain. The rear wing is two-story, with a massive sloping floor and a plastered half-timbered upper floor, the roof is hipped to Frohndbrunnengasse; in the core probably 18th century/19. Century, later slightly reshaped, especially on the slope. The complex, which consists of two individual buildings, extends over a deep plot along the entire Löwenbrunnengasse. Protected according to §§ 28 (building) DSchG
|
|
 More pictures |
Duplex house | Hauptstraße 37, Kesslergasse 2 (Flst.No. 0-150, 0-151 / 1) | Three-storey gabled house under a gable roof (partly pushed open), the ground floor solid, plastered, above it a seven-axis ornamental half-timbered facade with man figures, in sections separately trimmed, the left half of the building with remains of a four-axis bay window, the right half protrudes over the ground floor; built between 1580 and 1610; Subsequent shop fitting, recently renewed windows, among other things. Protected according to §§ 28 (building) DSchG
|
|
 More pictures |
Semi-detached house with built-in shop | Hauptstrasse 40 (Flst. No. 0-364-365) | Three-storey, broad gabled house with half-hipped roof, the ground floor massive with late baroque sandstone portal, above (plastered against the main street) over stone consoles protruding timber frame with regular window structure, the windows with shutters, ribbon windows in the gable; Around 1760, probably largely rebuilt over the older core, after 1968 the portal was moved from the center and a shop window including the attachment of a facade cladding was made, recently windows were renewed and a wooden external staircase towards the Synagogenplatz was built. Protected according to §§ 28 (building) DSchG
|
|
 More pictures |
Residential building, presumably formerly a salt warehouse | Hauptstrasse 42 (Flst. No. 0-362) | Freestanding, only two-axis and three-storey gable house on three sides with a steep gable roof, the ground floor made of solid red sandstone (replaced the original wooden structure), the two half-timbered upper floors with partly powerful protrusions, the gables show the pointed stand construction of the roof with a continuous ridge stand; so-called mezuzah preserved on the door post of the eaves-side entrance to the house (= notch for writing capsule); Erected in 1424/1425 (d), probably massively renewed in the 18th century on the ground floor, recently modernized (windows, roof covering, shop). The centrally located half-timbered building is of high exemplary value as a former dealer house. The mezuzah is of high testimony value for the Jewish community that existed in Mosbach from 1297 to 1938 with interruption. Not far from this building, besides the synagogue, were a number of other houses belonging to Jewish traders (including a textile shop at Hauptstrasse 25, new building in the 1960s). Protected according to §§ 28 (building) DSchG
|
|
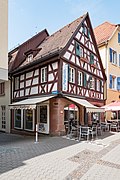 More pictures |
Residential and commercial building | Hauptstrasse 43 (Flst. No. 0-145) | Two-storey gabled house in a corner position, the ground floor made of solid red stone, the residential floors built in half-timbered with diagonal struts, St. Andrew's crosses and K struts; Erected probably in the 17th century, 1747 remodeling, around 1900 remodeling of the shop area (sandstone) in Art Nouveau forms, 1985 demolition of the rear part of the house, recently redesigned (windows, loft extensions with dormers, roofing, etc.). Protected according to §§ test case DSchG
|
|
 More pictures |
Residential and commercial building | Hauptstrasse 44 (Flst. No. 0-353) | Three-sided, free-standing, four-storey eaves house with an angled side wing to the synagogue square, the ground floor (concrete construction from 1969) and the first floor (with window structure from the 19th century) solid, above it a half-timbered structure with richly profiled sill beams, man figures and corner posts; built in 1621 (marked), in the 19th and 20th centuries Century partially redesigned (arched arcades, 1st floor) also renewal of the windows, new roofing, etc. Protected according to §§ 28 (building) DSchG
|
|
| Residential building with side wing facing Hospitalgasse | Hauptstrasse 45 (Flst. No. 0-138-139) | Gable-independent, three-storey building with a half-hipped roof, the ground floor massive, above half-timbered structure, the plastered facade with regularly placed arched windows, the walls with keystones; Probably largely rebuilt over the old core in the 18th century, the shopping area opened in the 1940s / 50s, buildings on the main street recently renovated (facade, windows, etc.). Three-storey side wing facing Hospitalgasse, except for the ground floor, made of plastered half-timbering, the upper floor overhanging a late medieval sandstone console, the alliance coat of arms made of sandstone heavily weathered; in the core probably 16./17. Century with structural changes from the 18th century onwards (including crooked roofs, facade, openings). Protected according to §§ 28 (building) DSchG
|
||
 More pictures |
Residential house, the so-called Palm House | Hauptstrasse 46, 48 (Flst.Nr. 0-6) (map) |
Four-storey building with a steep hipped roof with dormers, the ground floor solid with arched arches and profiled corner console, above it a three-storey corner bay window, the bay window and the three upper floors with slight protrusions and varied decorative shapes (man figure, diamonds, grooved and curved square wood) and rich carving (rosettes, pilasters); Erected in 1610 (referenced) for the Schragmüller family, around 1900 production of the arcature, 1981/1982 building restoration. Protected according to §§ 28 (building) DSchG
|
|
 More pictures |
Residential house, maybe a twin house | Hauptstrasse 47 (Flst. No. 0-138) | Three-storey building in a corner position with a half-hipped roof, the ground floor massive, plastered, above the upper floor in half-timbered construction with a wide gable facing the main street, the residential and gable storeys protruding slightly over profiled thresholds, figures with feet and heads (man, curved parapet wood with noses, Andrew's cross), two-storey corner bay window over stone console; to Hospitalgasse Kellerhals, above a gemstone (marked 1799); Erected at the beginning of the 17th century. Three-storey side wing facing Hospitalgasse, also built with massive ground and half-timbered upper storeys, probably at the end of the 18th / beginning of the 19th century. Protected according to §§ 28 (Buildings) DSchG
|
|
 More pictures |
Residential and commercial building, formerly Spitalkapelle (see Spital, Hospitalgasse 4) | Hauptstrasse 49 | The former chapel with a narrow nave with a choir closed on three sides and a tent-like roof over the former choir room; solidly erected, plastered, on the western gable side pointed arched window frames, the window openings made afterwards with late baroque cladding; wall paintings (passion scenes) from the middle of the 15th century have been preserved in the choir (exposed in 1960); Erected in the 1st half of the 15th century, probably already profaned in the late 18th century and the former choir area was used as a staircase, an archway was built against the main street, next to it was the year 1603, at the end of the 19th / beginning of the 20th century. Conversion as business premises including the creation of a shop window and structural merger with Hauptstrasse 51 on the ground floor. Protected according to §§ 2 (building) DSchG
|
|
 More pictures |
Duplex house | Hauptstrasse 50 and 52 | Eaves, four-storey building with a gable roof, built from half-timbering except for the ground floor, plastered, the 2nd floor protruding strongly and separated from the 3rd floor by a cornice, this in turn closed off by a richly profiled eaves cornice; Erected in the 1st quarter of the 17th century, revised in the 18th century and structurally changed in the 20th century by installing a shop. Protected according to §§ 2 (building) DSchG
|
|
 More pictures |
Residential house, later also an inn | Hauptstrasse 51 (Flst. No. 0-120) | The property consists of three houses: on the main street, the gable, three-storey front building with a saddle roof, the massive ground floor, above it a half-timbered structure with lamellas and tenons from 1509/10 (d); the two-storey rear building from 1548/49 (d) has recently been largely modernized; Again on the main street, the three-storey eaves house with a saddle roof that was subsequently extended, err. 1356/57 (d) as a gable-independent house, the classicist-style dining room abandoned in 1992; the buildings opposite the main street with a sandstone shop area recently redesigned. Protected according to §§ 28 (building) DSchG
|
|
 More pictures |
Residential building | Hauptstrasse 53 (Flst. No. 0-118-119) | In the corner to Ölgasse, three-storey building with a pitched roof with a double-sided roof structure with leaved connections; the ground floor massive, the upper floor built in half-timbered construction, plastered, the second floor protruding over Knaggen, the gable to the main street originally protruding and later set back while retaining the scaffolding from the construction period; the front part of the house was built in 1497 (d), the rear part in 1727/28 (d), the ground floor was structurally changed in the 20th century by installing a shop, and the facade, windows and roof (production of dormer belts) were redesigned. Protected according to §§ 2 (building) DSchG
|
|
| Residential building | Hauptstrasse 54 (Flst. No. 0-11) | Gable-independent, three-story building with a gable roof, the ground floor massive, the upper floor and gable made of half-timbered, plastered, with slight protrusions and clad with shingles, the high rectangular windows with folding shutters, originally between the 1st and 2nd floors supported lavatory bay on the right side of the eaves ; Erected in the late 18th century, in the 19th and 20th centuries, conversions mainly on the ground floor. Protected according to §§ 2 (building) DSchG
|
||
 More pictures |
Residential and commercial building | Hauptstrasse 55 (Flst. No. 0-116) | A three-storey solid building with a tower-like raised corner building and a two-storey bay window in the corner of the Ölgasse; Ground floor and bay window with rustication (plastic and painted), corner attachment in Art Nouveau half-timbered with a curved pyramid roof; built around 1900 in historicist forms. Protected according to §§ 2 (building) DSchG
|
|
 More pictures |
Residential building | Hauptstrasse 57 (Flst. No. 0-115) | Gable-independent, three-story building with a gable roof; the ground floor is massive, over two stone consoles, half-timbered storeys without protrusions with symmetrically arranged figures (St. Andrew's crosses, struts), the curved timbers in the gable influenced by Art Nouveau; Erected in 1791 (i), shop area built in at the end of the 19th century with cast-iron pillars as entrance portal, gable changed around 1900, windows recently renewed. Protected according to §§ 2 (building) DSchG
|
|
 More pictures |
Lamm residential and guest house | Hauptstrasse 59 (Flst. No. 0-38 / 1, 0-100) | In the corner of the Harnischgasse standing, broad and three-storey gabled house with a gable roof; massive ground floor, above it a powerfully protruding half-timbered upper floor over lugs with symmetrically arranged threshold-stand-struts; Erected in the 1st half of the 16th century, the roof probably with structural changes from the 17th century, in the 20th century the shop area was redesigned, loft extension, window replacement, installation of the bracket (1980s), etc. Protected according to § Section 28 (building) DSchG
|
|
 More pictures |
Residential building (Färberhaus) | Hauptstrasse 61 | In the corner of the Harnischgasse standing, broad and three-storey gabled house with half hipped roof; the slope and the ground floor are solid, plastered, with stone consoles and a basement neck facing the alley, a coat of arms stone with pretzel (referenced 1545) also attached to the eaves, the protruding upper floors with typical figures of the 16th century (man, St. Andrew's cross), the 1st 1st floor originally with continuous ribbon of windows; on the humpback cuboid 1529, built in 1545 (d) with the inclusion of older components, the eastern part of the house was built in the 2nd half of the 19th century, in the 20th century the shop area was built on the ground floor. Protected according to §§ 28 (building) DSchG
|
|
| Residential building | Hauptstrasse 64 (Flst. No. 0-18) | Eaves, three-storey building with a mansard gable roof with small pointed gable dormers; the ground floor massive, with a side entrance and a former gate passage, above it a plastered half-timbered structure with a slight advance between the 1st and 2nd floor; next to the arched archway, a heart-shaped coat of arms stone with inscription, trade mark and date of construction; Erected in 1818 for the tradesman, confectioner and mayor Franz Isaac Deetken (marked), in the 20th century shop installation on the ground floor, with the passage blocked. Protected according to §§ 28 (building) DSchG
|
||
| Residential and guest house Zum Odenwald | Hauptstrasse 65 (Flst. No. 0-1075-1076) | Two-storey eaves house with half-hipped roof; the massive ground floor framed by corner pilasters, the characteristic portal of “Louis Seize” in the middle with plait garlands, the rectangular windows in sandstone walls, the plastered half-timbered upper floor simply designed with regular window axes; the enclosure wall is also part of the entity; According to the list of monuments, erected in the late 18th century, probably after 1900 the side, single-storey extension was built, and in the 20th the building was slightly redesigned (facade, windows, roofing). Protected according to §§ 28 (building) DSchG
|
||
 More pictures |
Residential and commercial building | Hauptstrasse 66 and 68 (Reg. No. 0-19-20) | Gable-independent, three-storey gabled house with a gable roof built over two parcels; The half-timbered storeys protruding above the massive ground floor, with decorative figures (wall-high diagonal crosses, curved parapets); Erected in 1514 (d), in the 20th century. Shop fitting on the ground floor, more recently the windows in the residential floors have been renewed in a way that is adapted to the existing structure. Protected according to §§ 28 (building) DSchG
|
|
| Upper gatehouses | Hauptstrasse 67 and 94 (tax no. 0-798, 0-1074) | Two opposite solid buildings of two storeys under a gable roof with a strong, coffered eaves cornice and originally with a continuous foot hip; a glazed arbor standing over Doric columns is in front of the eaves facades, as well as a smooth, structured cornice and symmetrical window arrangement (formerly with folding shutters), double windows in the northern gatehouse; Erected around 1830 after the old city gate was laid. Protected according to §§ 28 (building) DSchG
|
||
 More pictures |
Residential building | Hauptstrasse 70 (Flst. No. 0-20-21) | Gable-independent, three-story building with a gable roof; the ground floor is massive, above the 1st and 2nd half-timbered floors with slight advances, profiled thresholds and a strictly symmetrical arrangement of K-struts and St. Andrew's crosses, the tightly lined windows with front frames; Transept with passage to the church square; the residential building including the transept built in 1732 (i), in the 20th century a shop or a café was installed on the ground floor, more recently the windows on the residential floors were renewed in a way that was adapted to the existing structure. Protected according to §§ 28 (building) DSchG
|
|
 More pictures |
Duplex house | Hauptstrasse 72 (Flst. No. 0-22) | Gable-independent, three-story building with a gable roof; the ground floor massive, the 1st and 2nd half-timbered upper floors with strong protrusions over beam heads, carved lugs, curved wood in the gable, the shop facade made of sandstone with pilasters and a profiled portal frame; Probably built in 1737 with the inclusion of older components, parts of the shop facade were revised in the 20th century, and the windows and roofing have been renewed more recently. Protected according to §§ 28 (building) DSchG
|
|
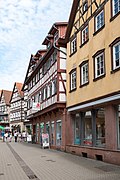 More pictures |
Residential building with shop | Hauptstrasse 76 (Flst. No. 0-24) | Large three-storey corner eaves house with half-hipped roof; the ground floor massive with arched gate passage and shop window to Schwanengasse, at the portal house brand bez. 1656, the half-timbered upper floor protruding strongly on large stone consoles, the second floor cantilevered over beam heads to the Schwanengasse, male figures and St. Andrew's crosses typical of the time; Erected in 1656, probably in the 18th century. The half-hipped roof was manufactured, in the 20th century the ground floor was largely changed through the installation of a shop, after 1976 roof extension with dormers, more recently replacement of the windows. Protected according to §§ 28 (building) DSchG
|
|
 More pictures |
Residential house and former bakery, former collegiate, gentleman's or priest mill | Hauptstrasse 78 (Flst. No. 0-37) | Gable-independent, four-story main house with a gable roof; the ground floor is massive with grooved corner posts with house brand and pretzel (marked 1861), the 1st and 2nd half-timbered floors with ornamental figures from the 16th century, the 3rd floor was originally a storage floor; mortised, mostly horizontal roof truss using older woods from 1432/33 (d); the building in its current form was erected in 1592/1593 (d), the ground floor and the windows were renewed. The corresponding rear, two-storey eaves house with a saddle roof, the ground floor was solidly built with a gate passage (re. 1764), cellar arch and clogged window opening with Renaissance garments, above it a plastered half-timbered structure (probably 1764). Protected according to §§ 28 (building) DSchG
|
|
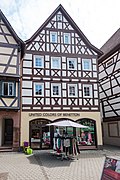 More pictures |
Residential building with shop | Hauptstrasse 80 (Flst. No. 0-40) | Freestanding, gable-free, three-story building with a gable roof on two sides; the ground floor massive, the non-protruding half-timbered upper floor and the gable characterized by a dense, symmetrical use of St. Andrew's crosses, the facade facing the main street is regularly windowed; built around 1800, the ground floor has recently been massively renewed with segmental arched openings, and the windows have been replaced. Protected according to §§ 2 (building) DSchG
|
|
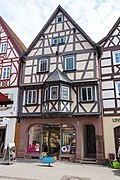 More pictures |
Residential house with shop, former Gasthaus Engel | Hauptstrasse 82 (Flst. No. 0-41) | Gable-independent, three-story building with a gable roof; the ground floor is solid with sandstone cladding in Art Nouveau forms, above it a strongly projecting upper floor made of half-timbered houses with simple figures, a polygonal bay window with turned corner pillars, probably added in the late 19th century; Erected in the 18th century, the ground floor was redesigned around 1900, and recently replaced the windows. Protected according to §§ 2 (building) DSchG
|
|
 More pictures |
Residential building with business premises | Hauptstrasse 84 (Flst. No. 0-42) | Gable-independent, three-story building with a gable roof; the ground floor and the first floor were solidly built and plastered, openings on the first floor with sandstone frames, the windows above with folding shutters, on the second floor and on the gable the decorative framework in Art Nouveau forms; Erected in the 19th century or around 1900, the ground floor was modernized (albeit in an adapted form) by adding a bank branch. Protected according to §§ 2 (building) DSchG
|
|
 More pictures |
Residential building with shop | Hauptstrasse 86 (Flst. No. 0-39, 0-43-44) | In a corner, three-storey gabled house with a gable roof; the ground floor was built in rubble stone with smooth, block-like window walls, the rising half-timbered upper floors in the older first floor with structural half-timbered, the second upper floor and the gable (after 1908) with decorative half-timbered in the spirit of Art Nouveau; on the 2nd floor rear, three-axis bay window; Building with inclusion of a tower in the 18th / 19th centuries Built in the 19th century and added one storey after 1908, recently the windows have been renewed, among other things. Protected according to §§ 2 (building) DSchG
|
|
| Residential house with gastronomy, possibly a semi-detached house | Hauptstrasse 90 (Flst. No. 0-71) | Two-storey, broad-gabled house under a half-hipped roof with a large dwarf house facing north; the ground floor is massive, above it a half-timbered structure with projections and symmetrically arranged half-timbered figures (K-struts, St. Andrew's crosses); probably erected in the 2nd half of the 19th century, in 1970 the wide ground floor openings were made, recently the windows were renewed in a way that was adapted to the existing building. Protected according to §§ 28 (building) DSchG
|
||
| House with economy | Heissensteingasse 1 (Flst. No. 0-296) | Eaves, two-story building with gable roof; the ground floor massive, above half-timbered upper floor, simple plastered facade with old window formats on the upper floor, sliding stone in the base on the basement window; the building probably dates from the 16th century in parts, but was subsequently redesigned (facade, window, entrance door, etc.). The one-storey economic building, which adjoins it to the south-west, is made of massive red sandstone, with a wide barn door, a square stone window with iron bars (16th century?) And a wide eaves cornice; possibly built together with the main house and in 19./20. Century changed in parts. Protected according to §§ test case DSchG
|
||
| Residential building | Heissensteingasse 4 (Flst. No. 0-302) | Eaves, two-storey building with a gable roof with a wide dwelling against the alley; the basement floor was solidly built, with a basement access, above it a plastered half-timbered structure with a former, slight protrusion between the 1st and 2nd floors and lateral junction, finally wide eaves cornice, accessed via a single external staircase; in the core probably 17./18. Century, in the 19th century. Roof extension, in the 20th century reshaped (facade, windows, roofing, etc.). Protected according to §§ test case DSchG
|
||
| Residential building | Heissensteingasse 6 (Flst. No. 0-303) | Eaves, two-story building with gable roof; the basement and the 1st floor massive, basement with basement access and small rectangular window, the 2nd floor built in half-timbered, the facade plastered, finally profiled eaves, the living area accessed via a single external staircase; rear shed under a roof; Residential building 1786, slightly redesigned in the 20th century (facade, windows, roofing, etc.). Protected according to §§ 2 (building) DSchG
|
||
| Residential house, formerly residential stable house | Heissensteingasse 7 (Flst. No. 0-293) | Eaves, two-storey and narrow building with a gable roof; against the lower-lying Badgasse, the slope storey was built from large sandstone blocks, here a skylight portal with house brand, re. 1799; the first floor is also massive, the second floor is built in half-timbered construction, plastered and slightly protruding towards Badgasse; built in 1799, in the 19th and 20th centuries Century partly overformed (facade, window, entrance door, loft extension with dormer, etc.). Protected according to §§ test case DSchG
|
||
| Residential stable house | Heissensteingasse 9 (Flst. No. 0-292) | Eaves, two-storey and narrow building with a gable roof with subsequent dormer; the sloping floor with stable area facing Badgasse and the plinth and parts of the first floor are solid, otherwise built in half-timbered and subsequently clad, the north gable is boarded up, the house entrance is narrow towards Heissensteingasse, the windows on both floors are old formats; Probably built in the late 18th century and the facade was remodeled in the 20th century, as well as loft extensions with dormer windows and renewal of the windows. Protected according to §§ test case DSchG
|
||
 More pictures |
Residential building | Heissensteingasse 10 (Flst. No. 0-307) | Small building on a steep hillside with a striking pointed gable and two-storey porch under a hipped roof with a small dormer; the base is solid, the residential floors are constructed from timber framing, the side façade facing the Heissensteingasse is largely windowless, on the two-axis front of the younger porch the house entrance is below the alley level, next to it is the house brand made of sandstone; Erected around 1600, the porch probably 18th / early 19th century, in the 20th century windows, front door and half-timbering were renewed (greatly simplified). Protected according to §§ 28 (building) DSchG
|
|
| House with stable | Heissensteingasse 12 (Flst. No. 0-306) | Eaves house standing on a hillside with a gable roof, one storey towards the eastern section of Heissensteingasse (towards the former city wall), three storeys towards the western section; the slope and the base storey are massive, above them a half-timbered structure, simple plastered facade with different window formats and walls (partly 19th century); Probably built in the 18th century and partly overmolded in the 19th and 20th centuries (facade, openings, roof extension with dormers). Protected according to §§ 2 (building) DSchG
|
||
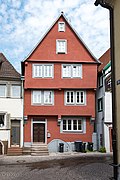 More pictures |
Residential building | Heugasse 1 (Flst. No. 0-285) | Gable-independent, three-story building with a gable roof; the basement floor with basement neck and the first floor solid, with a classical front door with skylight; Above it, the plastered framework structure with symmetrically arranged, coupled window openings protruding via (stone) consoles; Erected in 1584 (i) and rebuilt in 1862 (i), more recently windows replaced and the opening in the ground floor changed. Protected according to §§ 28 (building) DSchG
|
|
 More pictures |
Residential building | Heugasse 3 | Gable-independent, three-story building with a gable roof; the ground floor is massive, above it the half-timbered upper floor protruding once, the window grouping refers to a room-chamber division; simple plaster facade, on the ground floor arched walls and door walls made of sandstone; Probably existing building in 1767 (referred to) rebuilt in parts, in the 19th and 20th centuries. Century rebuilt. Protected according to §§ test case DSchG
|
|
 More pictures |
Residential building | Heugasse 5 | Gable-independent, two-storey building with a gable roof, the ground floor massive, the upper floor built in half-timbered houses; simple plastered facade with a wide house entrance with historic entrance door and almost square window openings arranged like a ribbon; probably 18./19. Century, the north facade was subsequently clad and the windows were replaced. Protected according to §§ 2 (building) DSchG
|
|
 More pictures |
Residential building | Heugasse 13 | Two-storey building with a half-hipped roof, freestanding on three sides and gable-free towards Heugasse; the plinth and the ground floor are massive, with a small hatch to the basement and gable-sided entrance, the upper floor and the gable each protrude; Erected around 1513 (d), the roof completely renewed, as well as the inner building structure (probably 1st half of the 20th century), recently windows replaced, new roofing. Protected according to §§ 2 (building) DSchG
|
|
 More pictures |
Old hospital with former economy, today local museum | Hospitalgasse 4, Hauptstraße 49 (Flst.No. 0-122, 0-122 / 1) | Eaves, three-story building with three-story gable roof; The half-timbered upper floor perched above a high, solid base or ground floor, the framework is characterized by symmetrically arranged, leaf-edged footbands with protruding wooden nails, in the gable an open space, built in 1464/65 (d); in the 20th century it was converted into a city library and local history museum; associated with the drive-through barn to Ölgasse, the gate pillars to Hospitalgasse, the half-timbered passage to the hospital chapel and this itself); the drive-through barn with a solid ground floor and top made of structural framework (largely 19th century). Protected according to §§ 28 (aggregate) DSchG
|
|
| Residential building with shop | Hospitalgasse 5 (Flst. No. 0-175) | Freestanding, three-storey eaves house on three sides with a cantilevered hipped roof; the ground floor and the first floor are massive, above them a half-timbered structure with windows well below the roof, a simple plastered facade with an even window arrangement, the windows with sturdy sills and wooden shutters, a dormer window on the hips facing the Hospitalgasse; Erected in the middle of the 19th century, in the 2nd half of the 20th century. Production of the showcase-like shop windows. Protected according to §§ test case DSchG
|
||
 More pictures |
Residential building with rear utility building | Hospitalgasse 6 (Flst. No. 0-127, 0-127 / 1) | The house, a three-story, gable-independent building with a gable roof; the ground floor is massive with a coupled window with grooved walls and arched portal (re. 1609), above a decorative framework with slight protrusions or with K-struts and rich parapet patterns; Probably built in 1609, the half-timbered upper floor was renewed in 1767 (or in the corner stand), and the ground floor was partly modernized in the 20th century. the former economy building, a two-storey building with a gable roof facing the courtyard of the old hospital, the ground floor massive with house entrance, above it a top made of constructive timber framing, 19th century. Protected according to §§ 28 (building) DSchG
|
|
| Residential building, formerly a craftsman's house | Hospitalgasse 10 (Flst. No. 0-128) | Three-sided, free-standing, three-storey building with a gable roof, the ground floor solid, the upper floor made of plastered half-timbering, the first floor on profiled stone consoles, the second floor and the gable floors on claws each slightly protruding; simple plastered facade, two entrances on the ground floor, one of them with house brand (Stiefel), re. 1781 (date of renovation), the windows with strong cornices, the windows in the residential floors almost square and coupled to the southeast corner (room part); Erected in the 16th century, rebuilt in 1781, in the 20th century the facade, windows and roof (making a roof house) were remodeled. Protected according to §§ 2 (building) DSchG
|
||
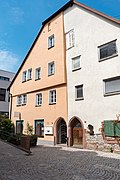 More pictures |
Duplex house | Hospitalgasse 12 and 14 (Flst. No. 0-134-135) | Broadly supported, longitudinally divided and two-storey gabled house with three-storey crooked roof; Solidly built up to the 1st floor, overlaid half-timbered structure; on the ground floor to Hospitalgasse two chamfered pointed arch portals, on the southern edge a humpback square and console (refers to the former protrusion of the upper floor); Basically medieval, the north-western half was greatly expanded in the 18th or early 19th century and also provided with a sloping roof, numerous changes to the facade. Protected according to §§ 28 (building) DSchG
|
|
| Formerly a Catholic rectory, now a residential building | Church square 1 | Solid, two-storey eaves house under a mansard roof with dormers; Plastered facade with regularly placed rectangular windows with shutters, structured cornice and finally profiled eaves cornice; Erected in 1789 on part of the area of a dismantled, older collegiate parish courtyard, recently extensively modernized including roof extensions; to the south-west of it the small, two-story outbuilding, a plastered solid building with a hipped roof towed on one side, the narrow side of which is oriented towards the church square, probably also built at the end of the 18th century and subsequently modernized. Protected according to §§ 2 (building) DSchG
|
||
| Residential building with shop | Kirchplatz 2 2 (Flst. No. 0-244) | A residential building consisting of two individual buildings: the "core building" is a three-storey, eaves-standing building with a trapezoidal gable roof, the ground floor is massive and completely used as a shop area, over it half-timbered upper storeys plastered with pairs of window groups with simple, color-contrasting walls; Probably built in the 18th century, possibly using older parts, and a two-storey extension was added in the 2nd half of the 19th century, and in the 1960s the entire ground floor of the core building and the extension were rebuilt. The corner house adjoining Badgasse to the north also has three storeys with a saddle roof, solid ground floor and plastered half-timbered upper floor (originally belonging to Badgasse 5/1, floor no. 247/1), probably 19th century. Protected according to §§ test case DSchG
|
||
 More pictures |
Evangelical town church and Catholic parish church of St. Juliana, original collegiate church | Kirchplatz 5 and 7 (Flst. No. 0-1-2) (map) |
Protected according to §§ 28 (aggregate) DSchG
|
|
| Reformed rectorate | Kirchplatz 6 (Flst. No. 0-252) | Two-story massive eaves house under a gable roof; the facades are structured by symmetrically arranged, sandstone-framed rectangular windows with folding shutters and a strongly profiled return; Erected at the end of the 18th century, in the 20th century. Roof extension with dormers, extension of the staircase on the rear facade, renewal of the windows. Protected according to §§ 2 (building) DSchG
|
||
 More pictures |
Catholic Stiftsschaffnei the clerical administration | Kirchplatz 11 (Flst. No. 0-25) | Solidly built, two-storey three-wing complex with a completely basement under a hipped roof with a courtyard in front and a walled enclosure; Plastered facades with regular structure with large rectangular windows with sandstone frames and folding shutters, classicist gate pillars at the driveway, originally with stables in the south wing; Erected in 1743 (a), the old extension on the west wing from the late 19th century, recently slightly redesigned (facade, windows, roofing). Protected according to §§ 28 (building) DSchG
|
|
| Residential house with courtyard wall | Kronengasse 3 (district no. 0-239) | Gable-independent, three-story building with a gable roof; the ground floor massive, overlaid half-timbered structure, the ground floor facade with bosses ashlars, first floor with slight protrusions and plastered mirror in the parapet zones, large window formats; Erected in 1542 (referred to in the portal wall), the upper floor and the gable renewed or redesigned in the 18th century, recently the facade and the windows renovated. To the west of the house is the courtyard wall with a rectangular gate opening and ox-eye, probably also 18th century, in the 1980s the courtyard was redesigned as part of the passage to the main street. Protected according to §§ 2 (building) DSchG
|
||
| Residential and commercial building | Kronengasse 4 | Two-storey corner house with half-hipped roof with dormer, the roof structurally connected to the corner bay; Ground floor made of ashlar blocks with arched openings, the upper floor, the knee and the gable made of decorative framework in Art Nouveau forms, the two-storey, polygonal half-timbered bay with majolica tiles in the parapets; Built around 1900 in historicizing forms, in the 2nd half of the 20th century the shop area and the windows on the residential floors were renewed. Protected according to §§ 2 (building) DSchG
|
||
| Residential building | Kronengasse14 (district no. 0-209 / 1) | Three-storey gabled house under a gable roof with hatches; the ground floor massive, the half-timbered upper storeys with projections, the half-timbered facade against the square-like street widening with St. Andrew's crosses and threshold-post struts; Erected in the 16th century, around 1980 20th century the shop area was completely renewed and the eaves facade was probably massively renewed in parts. Protected according to §§ 2 (building) DSchG
|
||
| House and butcher shop | Kronengasse 16 (district no. 0-209 / 1, 0-210) | Two-storey gabled house under a gable roof; the ground floor is massive, above it a half-timbered structure with a carved and colored corner stand with an inscription from 1710, profiled thresholds, the framework as a whole simple, below the living room window above the console a Nepomuk figure, inscribed. 1759; the building according to the inscription erected by the surgeon and executioner Johann Martin Wiedmann in 1710, the ground floor was completely renewed in the middle of the 20th century. Protected according to §§ test case DSchG
|
||
 More pictures |
Residential house with shop, formerly Rosenberger Hof | Marketplace 1 (Flst. No. 0-7) | Four-storey timber-framed eaves house with two-storey corner bay window and mansard roof; the framework with decorative figures from the 17th century (grooved and curved St. Andrew's crosses, 2/3 struts), err. Beginning of the 17th century, perhaps including the remains of the Rosenberg court mentioned in 1368; the building in the 19th century was extended to the northeast by a two-storey half-timbered extension with a gable roof, this was increased by two more storeys until 1920, provided with a pent roof and provided with a bay window, which was still open at the time, above the new shop floor (see photos) ; the common ground floor was structurally changed in the middle of the 20th century by installing a shop. Protected according to §§ 28 (building) DSchG
|
|
 More pictures |
Lindenlaub house, residential and commercial building | Marktplatz 2 (Flst. No. 0-277) | Detached, four-storey gabled house with half-hipped roof on three sides; except for the ground floor built from half-timbered, the facade facing the square is very representative with rich, symmetrically arranged ornamental figures (curved, grooved St. Andrew's crosses, so-called man figures) and light advances with profiled thresholds, the shop area with pilasters; erected in 1589 (marked), the 19th century shop area; the associated rear building, two-storey under a mansard roof, with a solid ground floor and half-timbered structure, 18th century. Protected according to §§ 28 (building) DSchG
|
|
| Residential building | Marktplatz 3 (Flst. No. 0-8) | Set back from the square, two-storey eaves house under a gable roof, one-sided with hip hip; the ground floor massive, the half-timbered upper floor on the eaves side with laminated stiffening timber, chairs standing in the smoky black oak roof with laminated risers (transversely) and low-set headbands (lengthways), originally exposed chevrons; Built in 1430 (d), rebuilt several times. Protected according to §§ 2 (building) DSchG
|
||
| Residential building | Marktplatz 6 (Flst. No. 0-243) | Three-storey gabled house freestanding on three sides with a half-hipped roof with ribbon dormer; the ground floor solid, plastered, the two half-timbered upper floors and the gable protruding over beam heads and provided with decorative figures typical of the time (curved St. Andrew's crosses, so-called man figures); Erected around 1600, around 1904 loft extension with dormer, in the middle of the 20th century the shop was renovated in its current form. Protected according to §§ 28 (building) DSchG
|
||
| Residential and commercial building | Ölgasse 1 (tank no. 0-123-124) | Three-storey gabled house with a gable roof; the ground floor and the first residential storey are solidly built, with a half-timbered top with decorative shapes from around 1900; the facade is designed with neo-Gothic ashlar and polygonal, partly solid, partly wooden corner bay windows; in the parapet zone of the bay the city arms, figural relief, date of construction and butcher's arms; built in 1902 over the existing basement, renovated in 2002 (i). Protected according to §§ 2 (building) DSchG
|
||
| Residential building | Ölgasse 2 (Flst. No. 0-115) | Three-storey building with partially modified mansard roof, accessible from the eaves; Upper storeys smoothly plastered over an embossed base with corner bay windows and ashlar structure in restrained historicizing forms, the window walls of the bay window with framework, a house entrance each on the ground floor and on the 1st floor; Erected around 1900, possibly as a rear building at Hauptstrasse 57, slightly changed in parts in the 2nd half of the 20th century (roof, house entrances, windows). Protected according to §§ test case DSchG
|
||
 More pictures |
Residential building with shop | Ölgasse 8 | Eaves, three-story building with a gable roof with small dormers; the ground floor massive with built-in shutters, above it a constructive half-timbered tower with regularly arranged window axes, the windows with wooden shutters; 18./19. Century with subsequent reshaping (ground floor openings, windows, roof covering). Protected according to §§ test case DSchG
|
|
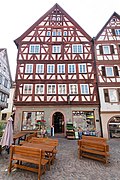 More pictures |
Residential building with shop | Schloßgasse 2 (Flst. No. 0-352) | Four-storey gabled house with a gable roof; the ground floor made of sandstone blocks with a profiled renaissance portal and side portal or added round arch opening towards the side street; the half-timbered upper floor slightly cantilevered with profiled thresholds, symmetrical arrangement of ornamental figures (St. Andrew's crosses, so-called man figures), on the 1st and 2nd floors dense rows of windows across the entire width of the house, gable with small light hatches and residual pointed stands; Erected in 1615 (referenced), at the beginning of the 20th century. Shop fitting, the framework uncovered in 1972 (i), the windows have recently been renewed in a way that is adapted to the existing structure. Protected according to §§ 28 (building) DSchG
|
|
 More pictures |
Residential house or guest house "Alte Brauerei Wehrlein" | Schloßgasse 6 (Flst. No. 0-351) | Three-storey gabled house with a gable roof; the ground floor massive with corner blocks, sandstone walls and elevated house entrance, the half-timbered upper floor overhanging stone console with ornamental figures typical of the time (St. Andrew's crosses, 2/3 struts), on the property boundary to Schloßgasse 8 two-storey half-timbered bay windows; Erected in 1520 (referenced), the ground floor partially renewed in the 19th or early 20th century, and more recently, among other things, windows have been renewed in a way that is adapted to the existing structure. Protected according to §§ 28 (building) DSchG
|
|
 More pictures |
Duplex house | Schloßgasse 7 and 9 (lot no. 0-281-282) | Broad, two-storey gabled house with three-storey gable roof; apart from the massive ground floor, the residential floors are built in half-timbered construction, a plastered facade with an approximately symmetrical structure with windows grouped together and two house entrances; built in the 18th century using older components, in the 19th / 20th century. Structurally changed in detail (shop, window, facade). Protected according to §§ 2 (building) DSchG
|
|
 More pictures |
Residence or guest house "Zum Schwanen" | Schloßgasse 8 (Flst. No. 0-349) | Three-storey gabled house with a gable roof; the ground floor is massive with large embossed corner cuboids and a basement exit, the half-timbered upper floor protruding over beam heads, with parapet struts, on the second floor dense row of windows, symmetrical 2/3 struts in the gable; Built around 1500, the ground floor partially renewed in the 19th or early 20th century, and more recently, among other things, windows have been renewed in a way that is adapted to the existing structure. Protected according to §§ 28 (building) DSchG
|
|
| More pictures | Residential building | Schloßgasse 10 (tax no. 0-349) | Two-storey eaves house with gable roof; the ground floor massive, with natural stone walls and central entrance with skylight, the upper floor built in half-timbering, plastered and also divided by regular window openings; Erected in 1636, according to the inscription board with construction date and information on price increases, rebuilt in the 19th century and from 1929 functionally part of Schlossgasse 8. Protected according to §§ 28 (building) DSchG
|
|
 More pictures |
Residential building | Schloßgasse 11 (Flst. No. 0-284) | Two-storey, narrow baroque building standing on a lower plot with a gable roof that is hipped towards the street; the high basement plinth with arched access and the ground floor massive with ear windows and skylight door, the upper floor made of plastered half-timbering also with ear windows; Erected in 1743/1744 (inscribed) by order of a carpenter (house brand with initials IAS as well as planer and angle), in the 20th century the windows and the entrance door replaced, new roofing. Protected according to §§ 28 (building) DSchG
|
|
| More pictures | Residential house, today part of the Palatine Monastery of Mosbach | Schloßgasse 13 (Flst. No. 0-330) | In a corner position, nine-axis baroque building under a mansard gable roof with dormers from the period of construction; Solid construction with a round arched cellar exit and above all on the wide eaves facade with the typical structure of regularly placed segmental arched windows with keystones, an elaborately profiled portal with skylight and wave gable as well as rococo keystone; Erected in the 2nd half of the 18th century, the core is older (the back is a Renaissance portal from around 1600, or 1706), recently renovated in a way that was adapted to the existing structure. Protected according to §§ 28 (building) DSchG
|
|
 More pictures |
Residential building with workshop building | Schloßgasse 14 (tax no. 0-348) | Very narrow, three-storey gabled house with a gable roof, the ground floor solid, the upper floor and the gable made of half-timbered construction with projections, profiled thresholds and side lugs; in the core probably 16./17. Century, 1822 (referring to the door jamb) probably the ground floor was massively renewed or the building was partially rebuilt. To the east of this is the long, narrow utility building, two-storey with a wide gate entrance and a gable roof with a dormer window, probably 19/20. Century. Protected according to §§ 28 (building) DSchG
|
|
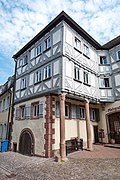 More pictures |
Residential building, now part of the Pfalzgrafenstift (retirement home) | Schloßgasse 15 (Flst. No. 0-330) | Three-storey angular building with hipped roof; the high, plastered ground floor, solidly built with corner blocks and partly with late medieval walls and arched basement exit (re. 1585); the upper floor made of half-timbering and supported on the cantilevered west facade by two sandstone pillars (house brand on the left pillar, re. 1585); inside hall with fountain, Renaissance spindle on the courtyard side, on the upper floor on the street side early baroque and rococo furnishings; Erected in 1585 with the inclusion of late medieval remains, integrated into the new building complex of the Pfalzgrafenstift in the early 1980s and partially modernized in the course of this. Protected according to §§ 28 (building) DSchG
|
|
 More pictures |
Residential building | Schlossgasse 20 |
Protected according to §§ 28 (building) DSchG
|
|
 More pictures |
House from the early 19th century with an integrated fortification tower from the 15th century. | Schlossgasse 22 | Between Schloß- and Frohndbrunnengasse, built on the sloping terrain, free-standing two-storey eaves house with a gable roof with gabled transepts from the 19th and 20th centuries. Century, the ground floor massive, the upper floor built from half-timbered, on the first floor of the three-storey tower walled-in sling balls, in the adjacent section of the wall loopholes preserved; the plastered facade structured by regularly arranged window axes, the walls on the first floor are each provided with stone walls; Erected in the early 19th century with the inclusion of a medieval fortification tower, in the 20th century, especially in the roof area, the windows were renewed. Protected according to §§ 28 (building) DSchG
|
|
 More pictures |
So-called old castle with garden and enclosure | Schloßgasse 24 (District No. 0-336) | In an elevated position, two or three-storey solid building under a gable roof that is hipped to the south-west, late Gothic stepped and bell gables with Renaissance spheres and bezels facing Schloßgasse (on the right); to the east of it a square stepped gable house, built over a medieval tower stump and given a historical structure in 1898 (including bay window); The front garden and enclosure also belong to the complex; In addition, an outbuilding that is worth preserving extends parallel to the city wall; in the core of the ministerial headquarters of the 12./13. Century, expanded from 1411 for residential use and changed several times from the 16th century, the building complex was rebuilt in 1898 by L. Schaefer for Rudolf Montigel. The old castle, which was probably built as the Hohenstaufen ministerial seat, is of great testimonial value with its building history, which is closely connected with the town elevation and the associated town fortifications, in addition to its importance as a dominant urban development. Protected according to §§ 28 (building) DSchG
|
|
 More pictures |
So-called New Castle, handed down as an office building in 1748 | Schloßgasse 28 (tax no. 0-335) | Two-storey solid building with half-hipped roof standing above the slope, simple plastered facade with regularly arranged rectangular windows with folding shutters, circumferential cornice and profiled eaves cornice with return; the main entrance is on the east side of the eaves and accessed via external stairs from Schlossgasse; passage received in the younger northern part; furthermore the garden and the retaining wall; the core structure goes back to the residence that was started in 1410 as a "new house" (on the south side of the humpback cuboid), 1753 repair work, 1834 significant extensions and alterations. Protected according to §§ 28 (building) DSchG
|
|
 More pictures |
Residential house, formerly part of the Pfaffenmühle | Schwanengasse 1 (Flst.Nr.0-37 / 1) | Two-storey, eaves-mounted gateway house with a gable roof, the ground floor massive with a basket arched entrance and side entrance, the upper floor made of half-timbered construction with simple ornamental forms and groups of windows combined in pairs; Erected in 1810 (referenced), probably including older cellars (the parcel was part of the Pfaffenmühle, Hauptstrasse 78 until the middle of the 19th century), more recently loft conversion with dormers and renewal of the windows and entrance door or gate. Protected according to §§ 2 (building) DSchG
|
|
 More pictures |
Residential building | Schwanengasse 3 (Flst. No. 0-36) | Three-storey corner building under a gable roof, the basement plinth and the ground floor solid, originally accessible via entrances on both the eaves and the gable sides, the half-timbered upper floor protruding over beam heads, sitting on long headbands with polygonal bay windows; Erected in the 17th century, in the 20th century shop installation on the ground floor, which has recently been redesigned including the creation of a glazed and roofed entrance on Schwanengasse, subsequently also loft conversion with dormer window and renewal of the windows. Protected according to §§ 28 (building) DSchG
|
|
 More pictures |
Residential building | Schwanengasse 5 (Flst. No. 0-34) | Two-storey gabled house with a pointed and high gable roof, the ground floor massive with a narrow arched gate (re. 1721) facing Schwanengasse, the half-timbered upper floor cantilevered towards the church square with considerable inclination, the eastern part of the building raised on one side, purlins inserted in the gable; Older building probably built in 1721 (referenced) in parts or over older cellars and rebuilt again in 1746, in the middle of the 20th century. Roof extension with dormer window and shop fitting on the ground floor. Protected according to §§ 28 (building) DSchG
|
|
| More pictures | Residential building | Schwanengasse 11 (Flst. No. 0-51) | Two-storey gable house with a gable roof standing over the basement base, the basement base and the ground floor massive with gable-sided basement access, on the living floor stone-clad windows and coupled windows, above the upper floor made of half-timbered with window bay windows, the gable protruding over lugs, the residential floors accessed from the southern eaves side; Erected in the 16th century, only slightly redesigned afterwards. Protected according to §§ 28 (building) DSchG
|
|
| More pictures | Residential building | Schwanengasse 13 (Flst. No. 0-35) | In a corner, three-storey plastered building with a gable roof (with a leafy oak roof truss), the basement (with a small barrel vault), the ground floor and the street front of the 1st floor are solidly built, otherwise made of half-timbered, the facade except for large diagonal crosses in the gable wall of the 2nd floor and the gable itself plastered, on the eaves side regular window openings with shutters and structured cornice and house entrance with sandstone walls; in the core of the 16th century, in the 19th century the facade was partially redesigned, in 1983 mainly the ground floor was renovated. Protected according to §§ 2 (building) DSchG
|
Diedesheim
| image | designation | location | Dating | description |
|---|---|---|---|---|
 |
Gasthaus Krone |
|
||
 |
Stone pillar | Jupiter giant column
|
Lohrbach
| image | designation | location | Dating | description |
|---|---|---|---|---|
 |
Lohrbach Castle | Lohrbach Castle is a palace complex built on the foundations of a medieval moated castle, the widow's seat of Electress Amalie from 1576 to 1599, then a Palatinate winery. Until 1947 owned by the Princes of Leiningen, later owned by the Johannesanstalten in Mosbach. In private ownership from 1970, converted into apartments in 1982. The Old Catholic Church in Lohrbach was built in 1763 according to plans by the builder Rabaliatti by converting the former tithe barn near the moated castle. There is an older wine cellar under the church. Also noteworthy is the round church tower, which is unusual in this area and goes back to a tower originally belonging to the castle from 1585. After part of the church ceiling collapsed on Christmas Eve 1966, it was decided to build a new church elsewhere. The old Catholic church was secularized and renovated and is now used for residential and commercial purposes.
|
||
 |
Protestant church | The Evangelical Church in Lohrbach probably goes back to the original Lohrbach church. In the basement of the tower there are frescoes from around 1450, the nave of the church was renewed in 1818. The oldest bell in the church comes from the Heilbronn foundry Bernhard Lachamann; it dates from 1518.
|
||
| St. Paul | The Catholic Church of St. Paul was built from 1967 to 1969 at the cemetery according to plans by the architect Ullmann. The modern church building and the 28 meter high free-standing tower are constructed from square and triangular elements. The gables of the church are extensively glazed and the cross on the roof lights up at night.
|
|||
| town hall |
|
Neckarelz
| image | designation | location | Dating | description |
|---|---|---|---|---|
 More pictures |
Temple house | 12./13. Century | The temple house is a former Johanniter castle from the 12th / 13th centuries. Century, which was used as a Catholic parish church from the early 18th century until the construction of St. Mary's Church in 1955.
|
|
 More pictures |
Martinskirche | The Protestant St. Martin's Church, renewed in 1773, with a parsonage and Brother Klaus educational center round off the ensemble near the temple house. On the garden wall of the Bildungshaus is a memorial to Auguste Pattberg, who temporarily lived in this house.
|
||
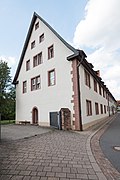 More pictures |
Formerly Kurpfälzische Amtskellerei, now Bildungshaus Bruder Klaus | Heidelberger Strasse 14 |
|
|
 More pictures |
Old post office | Heidelberger Strasse 10 | Old post office
|
|
| town hall | The town hall is a functional building built in 1964, renovated in 1994, with a town hall fountain from 1990.
|
|||
 More pictures |
Alfeld's house | Martin-Luther-Strasse 10 | Alfeld's house
|
Reichenbuch
| image | designation | location | Dating | description |
|---|---|---|---|---|
 |
town hall | 1841 | The town hall was built in 1841 as a school and town hall.
|
|
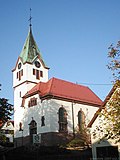 |
Protestant church | 1908 | The Evangelical Church was built in 1908.
|
|
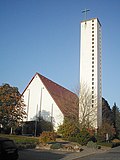 |
Sacred Heart Church | 1960 | The Catholic Herz-Jesu-Kirche was established in 1960.
|
Sattelbach
| image | designation | location | Dating | description |
|---|---|---|---|---|
| St. Joseph | 1955 | The most important building in the village is the Catholic Church of St. Joseph, which was consecrated in 1955.
|
Waldstadt
| image | designation | location | Dating | description |
|---|---|---|---|---|
 |
church |
|
Abbreviations
(d) Dendrochronologically determined
See also
Web links
Individual evidence
- ^ Regional Council Karlsruhe, Section 26 Preservation of Monuments: Historical local analysis of the city of Mosbach / Neckar-Odenwald district . February 2013 ( denkmalpflege-bw.de [PDF; 7.2 MB ; accessed on March 17, 2019]).


