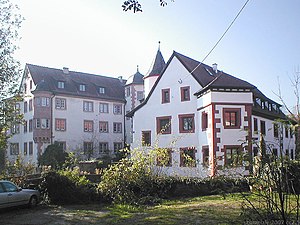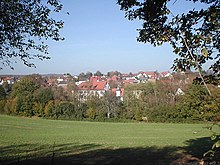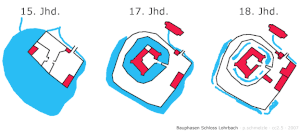Lohrbach Castle
| Lohrbach Castle | ||
|---|---|---|
|
Main building of Lohrbach Castle |
||
| Alternative name (s): | Lohrbach Castle | |
| Creation time : | around 900 to 1000 | |
| Castle type : | Niederungsburg, conversion to a castle | |
| Conservation status: | ruin | |
| Place: | Mosbach-Lohrbach | |
| Geographical location | 49 ° 24 '1.8 " N , 9 ° 8' 3.5" E | |
|
|
||
The Castle Lohrbach is a moated castle from the 10th century in the district Lohrbach of Mosbach in the Neckar-Odenwald-Kreis in Baden-Wuerttemberg .
history
The castle allegedly came into the possession of the Counts of Lauffen in the year 1000 , who received it as a fief from the emperor . After the Lauffeners died out, the complex passed to their heirs, the Lords of Dürn , and from them to the Lords of Limpurg via further inheritance in 1251 . In 1277 Ulrich von Lorbach is mentioned for the first time , a later son of Walter II. Von Limpurg, who was named after his seat in Lohrbach and who joined the Order of St. John , whereby the castle came into the possession of the order around 1291. In 1299 the order lamented the destruction of the castle by Eberhard I of Württemberg. The Order of St. John sold the castle to Konrad von Limpurg before 1350, who gave half of the castle to Eberhard II as a fief. 1409 pledged the Limpurger castle and Lohrbach to Johann von Hirschhorn.
Finally, Count Palatine Otto I von Mosbach acquired the castle from the Limpurgers in 1413. The rectangular gate tower (or keep) bears his coat of arms and appears to have been built or renewed under his reign. After Otto's death . II and with it the extinction of the Pfalz-Mosbach line, Burg and Lohrbach came to the Electoral Palatinate in 1499 . The north wing with its Gothic window profiles probably dates from the time of the late Gothic and is by Elector Ludwig V have been built.
On Elector Friedrich III. Further conversions go back to a palace complex in the Renaissance style . He is said to have stayed in Lohrbach for several months in 1564 and carried out his government business from here. From 1576 to 1599 the complex was the widow's seat for Friedrich's second wife, Electress Amalie. Later the property was the seat of a Palatinate winery , to which 18 villages and several courtyards were subordinate. During the Thirty Years War , a lake that was once located near the castle is said to have silted up. 1763 were outside the front castle located Zehntscheuer and the round tower to plans by the architect Franz Wilhelm Rabaliatti the Catholic church in the village rebuilt. In fires in 1780 and 1797, the central and north wings were badly damaged and only restored in a lower form, which essentially gave the palace its present shape.
In 1803 the property fell to the Counts of Leiningen-Billigheim , after the rapid end of their principality in 1806 to the Grand Duchy of Baden , but then back to the Leiningen family, who owned the castle until 1947. From 1808, the facility was converted into apartments for officials. In addition to the leiningen chief forester and other officials, the respective tenant of the castle property also lived in the facility. The forester's apartment was on the second floor of the prince's building, with an apartment for forest assistants on the top floor. The tenant apartment was in the central and north wing. Historical structures such as the second round tower, the outer bridge, the bridge gate house and the stairway to the keep were no longer maintained, but rather demolished when they were dilapidated for cost reasons. For the same reasons, the height of parts of the enclosing walls was also reduced. In the course of the 19th century, the facility was also increasingly adapted for use as an agricultural lease with livestock. The lower floor of the middle and prince's building as well as the tailoring building served as a stable and feed storage.
In the 1950s the castle came to the Johannesanstalten Mosbach, which stopped their involvement in the dilapidated complex after several years of vacancy and some construction work that had started. In 1970 the castle came into private ownership, which changed again in 1982. Most of the palace complex has since been converted into apartments. The old wine press, which was used as a Catholic church, was also converted for residential purposes elsewhere after part of the ceiling collapsed in 1966 and the subsequent construction of a new Catholic church.
investment
The appearance of the castle at the time it was built is largely unknown. In the 15th century, however, there was already a walled outer bailey and castle, with the rectangular tower forming the gate tower of the bailey. A pond that mainly spreads to the west was dammed around the facility. The outer bailey and town as well as the outer bailey and the castle were each connected by wooden bridges. During the renovations in the 16th century, the core castle seems to have been extended to the south and the water situation changed, for which a piece was probably dug up in the north so that the core castle was surrounded on all four sides by a wide ditch around which the The outer bailey closed in a ring, which was also surrounded almost all the way by a second, outer ditch. Outside the double ring of the castle and moat was the tithe barn with the round tower. In the centuries that followed, only smaller extensions were built to complement the Renaissance floor plan. The topography of the topography of the ring trenches was preserved until the 1960s, despite being dry, and is still partially visible today.
The palace complex was rebuilt several times after the Second World War . The castle buildings have largely been preserved and are divided into apartments and holiday apartments, as has the southern part of the outer bailey. Only a ruined facade of the northern building of the outer bailey has been preserved. Due to some moats , bridges and walls as well as the well-preserved gate tower, the complex is still clearly recognizable in its entirety. The tithe barn with the distinctive round tower, which was used as a church until 1966, was also renovated and converted into residential and commercial space. The facility is privately owned and cannot be visited.
References and comments
- ↑ Mezler writes in the Lohrbacher Heimatbuch from 1965 that the order complained about the destruction by Eberhard II in 1299. At that time, however, he was not even born. Rather, Eberhard I. is meant.
- ↑ Mezler (see above) writes that the castle was given to Eberhard III in 1376. who was still a minor at the time. Since Mezler was already mistaken about Eberhard II in 1299, the assumption is that 1376 was not referring to the underage Eberhard III, but rather Eberhard II, who was in the prime of his life.
literature
- Leonhard Mezler: Lohrbach - 1200 years of local history , community Lohrbach 1965, OCLC 311353484
- Peter W. Sattler, Marion Sattler: Castles and palaces in the Odenwald. Diesbach Medien, Weinheim 2004, ISBN 3-936468-24-9 .
Web links
- Lohrbach moated castle
- Lohrbach Castle on the website www.badischewanderungen.de "Architecture in Baden"
- Lohrbach Castle on palaces and castles in Baden-Wuerttemberg








