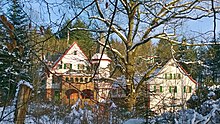Eulbach Hunting Lodge

The Eulbach hunting lodge in the Würzberg district of the city of Michelstadt in the Odenwald was built by Count Franz I. zu Erbach-Erbach near the Eulbach estate in 1771, initially as a one-story, massive hunting lodge. It is available as part of the overall system Eulbacher park under monument protection . The hunting lodge is inhabited by the Erbach-Erbach family.
location
The hunting lodge is at 510 m above sea level. NHN in the north of the Würzberg district on the pass of the connection ( B47 / Nibelungenstraße ) between Michelstadt and Miltenberg in the sandstone Odenwald south of the B47 and the Eulbacher Park. The mountain range of the Odenwald cuts Mümlingtal in the west and Mudtal in the east towards the Main , Spessart and Lower Franconia . The old Odenwaldline of the Limes ran along the ridge, the tower foundations and course of which can still be seen in the area. The Eulbach fort was only about 200 meters to the east.
history
Instead of the village of Eulbach , which became desolate in the Thirty Years' War and was documented as a landmark since 819, as the village of Eylenbach (later Ullnbach or Eulnbach) in 1357 and described as burned and extinct in 1650 as a result of the Thirty Years War , after 1650 a count's farm was laid out, the existed until around 1842. Areas that were not required were reforested. Count Franz I had a one-story, massive hunting lodge built in this wooded area in 1771 . Around 1800 it was raised in half-timbered houses and used as a count's summer residence. In 1802 a forester's house, stables and a large farmyard with hunting grounds were added. In 1846, Count Eberhard had the hunting lodge expanded into a small castle with a corner tower in the "wood style and quasi-Gothic taste". Since then it has been inhabited permanently by the count's family.
As early as 1795–98, Count Franz had a huge wildlife park of around 3000 hectares laid out, of which numerous remains of the former enclosure can still be found in the forest. Since 1912 there has only been an area of approx. 400 hectares of the wildlife park, which was soon to be reduced in size, where deer , wild boar and bison are kept.
Building description
The Jagdschlösschen today consists of two rectangular buildings, which are connected on the east side by a narrow connecting wing and form a courtyard that is open to the west:
- The elongated, simple rectangular structure facing the B47 to the north, the actual hunting lodge, is clad on the first floor with wooden shingles in the Odenwald style, which are painted white and stand in pleasant contrast to the red ornate ledge on the verge or the eaves . Green shutters emphasize the contrast. To the north there is an entrance with a flight of stairs , above which the Erbach coat of arms is located. The side is provided with a large gable . On the street side, large deer antlers are mounted along the entire front above the windows on the mezzanine floor. The building has three oriel turrets ; to the southwest there is a hexagonal corner tower with a steep roof dome . A coat of arms over a meter in size is embedded in the tower on the mezzanine floor. To the west of the house is a two-story balustrade , which is open on the ground floor and consists of two wide round arches, on the first floor it is closed and has six small round-arched windows. The roof is a steep gable roof , in which there are another two floors.
- The southern structure (former riding stables and forester's house) consists of half-timbering on a stone plinth, which is shingled on the entire gable ends and on the first floor of the long sides. The gable roof is crowned in the middle by a narrow bell tower .
Renovation and major fire
In 2017, Eberhard Graf zu Erbach-Erbach commissioned the restoration of the hunting lodge, the adjacent buildings and the horticultural renovation of the surrounding area. Presumably in the course of this renovation work there was a roof fire in the forester's house connected to the castle on July 19, 2018. In spite of the quick extinguishing work, initial estimates show that the damage amounted to around two million euros. The roof structure and the wooden bell tower are completely burned out. Fortunately, there were no personal injuries.
Individual evidence
- ↑ Sabine Richter: Fire at Eulbacher Schloss in Michelstadt - the roof of the forester's house is on fire , from echo online on July 19, 2018, accessed on July 27, 2018
Web links
- Eulbach hunting lodge, Odenwaldkreis. Historical local dictionary for Hessen. In: Landesgeschichtliches Informationssystem Hessen (LAGIS).
- State Office for Monument Preservation Hessen (Ed.): Jagdschloss Eulbach In: DenkXweb, online edition of cultural monuments in Hessen
Views
- Eulbach hunting lodge near Würzberg, around 1830. Historical views of the town, plans and floor plans. In: Landesgeschichtliches Informationssystem Hessen (LAGIS).
Coordinates: 49 ° 40 ′ 46.1 ″ N , 9 ° 4 ′ 32.1 ″ E






