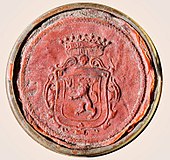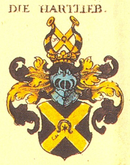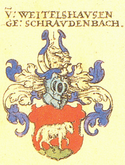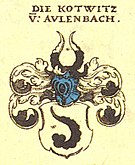Curti lock
The Curti-Schloss (in its predecessor building Schrautenbach'scher Hof and later also called Gall'sches Schloss in accordance with the succession of owners ) was a two-house castle with a residential tower and aristocratic residence of the von Curti in the city of Groß-Umstadt, which was rebuilt and expanded around 1655 and laid down in 1963 , Darmstadt-Dieburg district in Hesse .
location
The property was built on an old Burgmannenhaus and was located in the immediate vicinity north of the Wambolt and Palatinate palaces . It was north of these castles on the other side of today's Curtigasse . This ended directly at the castle when it was built, which was formerly called Wamboltsgasse and later Kötzengasse until the 19th century . The castle was once located in the middle of the western city wall and was one of the seven noble seats in the city. It was protected by the witch's tower of the city wall, which existed until 1716 and was directly adjacent to the property . To the north-east of it there were two more noble courts, the simplest and smallest, called the Alte Wambolts Hof (today Heddersdorf'scher Adelshof ) and the Rodensteiner Schloss . The aristocratic seat was part of the western protection of the old town and was 162 m above sea level. NHN .
history
Lower Adelshof
The first evidence of the noble court was with the coat of arms stone with the year 1516 of Hans Hartliep called Walsporn as alliance coat of arms Hartlieb called Walsporn / Bonne von Wachenheim , because Hartlieb, who came from a Worms patrician family , married the daughter of the Worms mayor Bonn (e von Wachenheim). Hartlieb was probably the pleban of Umstadt, caretaker of the Dieburger Johannis altarpiece and capitular in Aschaffenburg . At that time only the oldest part was probably in the northeast of the site.
The western transverse building was not mentioned until 1590. From the middle of the 16th century to the middle of the 17th century, the lords of Weitolshausen called Schrautenbach (also Weitholtshausen or Weitelshausen and named after Rietstap "Weitelshausen di Schraudenbach") are mentioned as owners. They got the farm from the Landgrave of Hesse as free possession , but all goods in the district remained fiefs. For many years the property was then referred to as Schrautenbach's farm . An appointed manager of the farm, Niclaus Stark (also Nikolaus Starck or Niklaus Starckh ) married into the Weitolshausen family (marriage to Martha von Weitelzhaußen called Schrautterbergin ) and became the successor and owner. Since he was not aristocratic, there was a long-standing legal dispute over the rights of property and their tax exemption with the city council of Umstadt. After his death in 1623, his married daughter von Kottwitz (von Aulenbach) was the heir and owner of the property.
Renaissance castle of those of Curti


The farm fell into disrepair due to the lack of maintenance due to the litigation. The heiress sold the farm in 1653/1654 to Johann Wilhelm Curtius ( Johann Wilhelm von Curti ) (1598–1678, in Frankfurt am Main ). Johann Wilhelm von Curti, who had resided in the Palatinate Castle as the Palatinate Oberamtmann of the Oberamt Otzberg since 1650 and held the office until 1674, had the property extensively renovated as a retirement home and ancestral castle . With the coat of arms that he had attached there, he claimed to be descended from the Lombard, aristocratic family of Curti di Gravedona .
Successor Johann Wilhelm von Curtis is his son Carl-Wilhelm von Curti called Curtius (alias Sir Charles William Curtius, 2nd Baronet ; * December 26, 1654, † April 13 or September 1733). From 1681 to approx. 1691, he was also the Oberamtmann of the Oberamt Otzberg.
On February 20, 1702, the unequal and therefore secret wedding between Christian Karl von Schleswig-Holstein-Sonderburg-Plön-Norburg and Dorothea Christina von Aichelberg took place in the palace . In addition to the reformed Inspector zu Umstadt and Otzberg Johann Jacob Müller, the house owners Carl-Wilhelm von Curti and his wife Anna Helena von Curti, née Schenck zu Schweinsberg, were the witnesses . The owner of the condominium and Landgrave of Hessen-Kassel Karl von Hessen reported the news of the secret marriage to his sister, Queen of Denmark Charlotte Amalie von Hessen-Kassel , who sent the news to the Duke's mother Elisabeth Charlotte von Anhalt-Harzgerode on her widow's estate Østerholm forwarded to Alsen . While the Duchess finally accepted her son's love marriage , his ruling brother Joachim Friedrich von Schleswig-Holstein-Sonderburg-Plön had never recognized what he believed was a morganatic marriage, probably mainly for economic reasons, and forced Christian Karl to make a comparison to everyone to renounce princely rights for himself and his heirs. Christian Karl took the name of Karlstein for himself and his family . Curiously, his nephew, Christian Carl's son, Friedrich Karl of Schleswig-Holstein-Sonderburg-Plön inherited after his death and became the last Duke of Schleswig-Holstein-Sonderburg-Plön .
Carl-Wilhelm von Curtis sons (Hermann) Carl August Adolf von Curti (* April 22, 1699, oo March 15, 1740; † August 18, 1753) and married to Erhardine Catharina Louise von Wahl (* around 1700; † February 17 1786) and Philipp Anton von Curti († already 1735) are enfeoffed with the property. The children of Carl August Adolf, Wilhelm Adam von Curti (* July 21, 1742 - † January 15, 1823) (married to Charlotte Elisabeth born von Fleckenbühl called Bürgel in Rodheim vdH on August 12, 1774, last male offspring of Curti, and Juliane Albertine von Gall, born Curti (born March 17, 1744 Groß-Umstadt; † June 15, 1799 Dreieichenhain), who on April 14, 1768 became the chamberlain , Hessian privy councilor and chief district hunter of the Landgrave of Hesse-Darmstadt Wilhelm Rudolf Daniel Philipp von Gall (* 1734; † 1799) married (both sons were baron Ludwig Christian Philipp von Gall and major general in the service of the Grand Duchy of Hesse-Darmstadt ), they are joint heirs and in 1754 and 1770 with the property.
Gall's property
When Juliane Albertine dies, who presumably came into possession of the castle when her brother went bankrupt in 1790, the property passed to the barons of Gall . These only used administrators who managed the land and property. The last of these administrators is the domain messenger Rückert , who was in office until 1856 . As early as 1852 the fiefdom, as a former Hessian kunkellehen, became free property and thus owned by the baron family.
Municipal ownership
At the auction of the property and land on March 10 and 11, 1856, the castle and a large part of the land passed to the city. The tower of the city wall was demolished and the former garden in front of the aristocratic residence was expanded as an extension of Kötzengasse to Schulstrasse . The main building served as a detention center on the ground floor, a sickroom and the prison guard's apartment on the upper floor . In the east wing, a "higher private teaching establishment" with two apartments for teachers was set up in 1869, which later became the " Realschule ". In 1877 the hospital and prison were closed and new classrooms were obtained through renovation. After 1891, when the secondary and agricultural school was rebuilt from 1888 to 1891, the buildings were converted into poor houses and fell into disrepair in the 20th century. Hence it got its nickname " Lice Barracks ". From 1899 to 1901 the small “ Extended Girls' Elementary School ” was housed in the castle for a short time .
In 1960 the east wing and from May 1962 in the course of the expansion of the Max-Planck-Gymnasium, the walls of the remaining parts of the palace, which were in need of renovation, were demolished. Up until 1967, new high school buildings were erected on the site. Nothing remained of the work of the Curtis except the coat of arms stones at the back of the auditorium , the street name and a few boundary stones of the former property. The family crypt in the cemetery chapel (the coat of arms of the former entrance door is embedded in the archway of the southern courtyard wall of the Palatinate Palace) was laid down - only a simple memorial stone commemorates the namesake of the past aristocratic residence.
Today the city tries to keep alive the work of Curti and information about the aristocratic residence in the course of the newly built and signposted city tour .
Building history
The old aristocratic residence was a mixture of Burgmannenhaus (half-timbered), castle elements ( fortified tower ) and palace ( baroque facade design from the end of the 17th century). It was rebuilt and expanded several times.
The three Curti coats of arms : coat of arms stones with the texts CVRTIVS BARONE (T) , CVRTI DI GRAVEDONNA (family origin), CF VON GRESSENICH (his first wife: Catharina Fabricius von Gressenich) and the double coat of arms console above (Hans Hartlieb called Walsporn and his wife Katharina Bonne) with the year "1516", which, as already explained, can be assigned to the Curti previous owners, are now framed on the outer wall of an outbuilding of the secondary school in Umstadt . Instead of the castle, there are now the buildings of the city's Max Planck Grammar School.
The castle consisted of two buildings that were at right angles to the street. The (north) eastern house, built around 1500, consisted of two parts connected by a rectangular stair tower with a round spiral staircase spindle. Both wings were connected to each other by the courtyard wall built on the first floor with a double gate. A round-arched portal, framed with fittings and attributed to the builder Hans Maurer , led into the stair tower of the east wing . In the top there were two empty shields made of the red Odenwald sandstone . The old wooden door had cranked panels and a prominent top. The barrel-vaulted basement and the lower part of the square stair tower belonged to the oldest core of the complex. The tower towered over the house only minimally. A stone spiral staircase led to the attic. From the time of the Starck estate , the intermediate building built on to the south of the east house and tower with the east wing up to the street in plastered half-timbering, solid wall and simple vaulted volute gable .
The two-storey west house, built before 1590, also had "simple double-stepped gables with volutes without a scroll or ball on the heels". On the street gable was a small ridge figure . The segment-arched portal was dated by the year 1590 and was a round-arched gate with beveled walls and was framed with recessed rectangles and circles. The door leaves had buttoned panels. The three aforementioned heraldic panels were located above the portal. The interior of the house has been rebuilt several times. The square staircase with a wooden spiral staircase "around a spindle with spiral bars" was preserved. The gate entrance had a flat segment arch and the apex of the manual gate was marked with the year 1596.
Further remains of the coat of arms

In the boundary wall of the Palatinate Palace , which runs south to Georg-August-Zinn-Strasse , parts of the door garments of the demolished Curti chapel of the cemetery with the coat of arms of those of Curti in the open gable of the gate entrance, dated 1695. Whether a reference is made to it is said that the family of Curti twice provided a senior bailiff as administrator of the Palatinate half of Umstadt is not known.
cancellation
At the present time, a complete demolition of the building of the palace area, as it took place in the years 1960 to 1963, would no longer be possible for monument protection reasons.
"Appreciation: In this case, one must above all appreciate the way the city deals with the important monument: it was demolished in 1963."
Others
The Upper and Lower Curti-Haus are not in Groß-Umstadt, but in our neighboring country Switzerland in Rapperswil on Lake Zurich .
literature
- Max Herchenröder : The art monuments in Hesse, Dieburg district , Darmstadt 1940, p. 134 f.
- Siegfried RCT Enders: Darmstadt-Dieburg district (monument topography of the Federal Republic of Germany - cultural monuments in Hesse) , Braunschweig / Wiesbaden, 1988, p. 222.
- The Curtischloß zu Groß-Umstadt , Vlg. G. Füßler, Groß-Umstadt, 1962
- G. Brenner - a resident and his city. Essays on history. Autmundisstat series of publications. Special tape. Ed. Museum and History Association Groß-Umstadt , Dieburg 2009, 1st edition, pp. 16–19, 26, pp. 128–129.
- Peter Schröck-Schmidt: Wilhelm Curti: An electoral Palatinate nobleman from Bensheim and his castle in Groß-Umstadt . In: 1250 years of Groß-Umstadt 743-1993 . Ed .: Magistrat der Stadt, Geiger-Verlag, Horb am Neckar, pp. 194–198.
Web links
- Old postcard with the three coats of arms in the courtyard of the palace, dated January 15, 1915, in the Hessian State Archives in Darmstadt (HStAD inventory: R 4 No. 34386)
- The old floor plan according to Max Herchenröder (The art monuments in Hessen. District of Dieburg), Darmstadt 1940, p. 134: in LAGIS Hessen
- The Curti Castle in the wiki of the project “Renaissance Castles in Hesse ” at the Germanic National Museum
- Entry on Curti-Schloss in the private database “Alle Burgen”. Retrieved March 2, 2016.
References and comments
- ↑ from Siebmacher's Wappenbuch, sheet 215
- ↑ from Siebmacher's Wappenbuch, sheet 141
- ↑ from Siebmacher's Wappenbuch, sheet 107
- ↑ See Jakob Franck: Hartlieb, Jacob . In: Allgemeine Deutsche Biographie (ADB). Volume 10, Duncker & Humblot, Leipzig 1879, pp 669 et seq., The evidence in Worms , in Büdingen and allocation of Johann Hartlieb gen. Walsporn probably identical, possibly later on room Memmingen warped . A nobility letter dated April 27, 1499 by Emperor Maximillian I to the brothers Hans and Jakob Hartlieb, called Walsporn, can also be assigned.
- ↑ From 1522 at the latest in Hesse in the Odenwald Rodauer Hofgut ( former Schrautenbach'scher Hof ).
- ↑ Digital copy : HStAD inventory A 1 No. 142/3 In: Archive Information System Hessen (Arcinsys Hessen).
- ↑ The property was resold; Land and soil were fiefs from the Electoral Palatinate and Darmstadt-Hessen.
- ↑ a b cf. Johann Goswin Widder: Attempt of a complete geographical-historical description of the electoral Palatinate on the Rheine , part 2, Frankfurt and Leipzig 1786, p. 4
- ↑ 1573 first record of ancestors in the Bensheim church directory, already Germanized as Kurtz , Latin Curtius. Listed in the German gender register as Freiherren von Kurtz (Curtius). The ancestors probably immigrated via Geneva along the Rhine (ex Allobrogibus ) to what is now Hessian territory. See the inscriptions of the Bergstrasse district , Volume 12, S. Scholz, Vlg. Reichert, 1994, pp. 173–174. A comparison of the coats of arms can also show a strong similarity with the Curti coat of arms ( memento from December 15, 2014 in the Internet Archive ) of the Lucerne and Rapperswil patrician families.
- ↑ According to other sources, born on January 5, 1655 in The Hague ( Genealogisches Handbuch des Adels , Volume 52, Page 254), but this is probably the baptism
- ^ Georg Philipp Schmidt von Lübeck : Dorothea Christina von Aichelberg. Historical representation from the Schleswig-Holstein history of the 18th century. In: Schleswig-Holsteinische Blätter 3 (1837), pp. 406–443, here pp. 414–416 ( digitized version )
- ↑ Peter Hansen (court preacher at Ploen): Briefly reliable news from the Holstein-Plönische Landen , Plön 1759, p. 302
- ↑ Stadtarchiv Breuberg: Curti-Waldkauf original document from 1785 discovered ( memento of the original from November 26, 2015 in the Internet Archive ) Info: The archive link has been inserted automatically and has not yet been checked. Please check the original and archive link according to the instructions and then remove this notice. on Breuberg.de from August 13, 2014, accessed November 25, 2015
- ↑ August Sauer, Georg Stefansky, Hermann Pongs, Hans Werner Pyritz: Euphorion - Zeitschrift für Literaturgeschichte , Volume 46, Universitätsverlag Winter, Heidelberg 1952, p. 395
- ^ Fleckenbühl called Bürgel, Johann Philipp Franz von. Hessian biography. In: Landesgeschichtliches Informationssystem Hessen (LAGIS)., See under "Relatives")
- ^ University of Heidelberg - historical holdings digital ; Retrieved September 5, 2018
- ^ Gall, Wilhelm Rudolf Daniel Philipp von. Hessian biography. In: Landesgeschichtliches Informationssystem Hessen (LAGIS). s. under "Partner"
- ↑ G. Brenner, G. Schüttler The city with history - From alley to alley through the historic Groß-Umstadt , Ed. Mag. Of the city of Groß-Umstadt, 2nd edition 2010 (1981), p. 9 f.
- ↑ The coat of arms enriched with the hand of the oath is the symbol of English baronets.
- ↑ Brenner, pp. 128–129
- ↑ Herchenröder, p. 134
- ^ The Curti-Schloss in the Wiki of the project "Renaissance castles in Hessen" , accessed on June 28, 2014.
Coordinates: 49 ° 52 ′ 7.5 ″ N , 8 ° 55 ′ 38 ″ E










