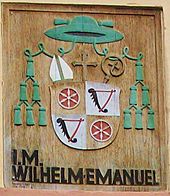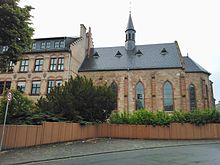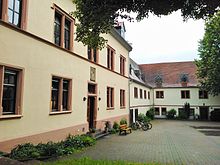Castle small rooms
| Castle small rooms | ||
|---|---|---|
|
Burg-Klein-Zimmer St-Josephshaus |
||
| Alternative name (s): | Zimmerer Burg, Jagdschloss Klein-Zimmer, Gut Cleinen Zymern | |
| Creation time : | Mentioned in 1276 | |
| Castle type : | Niederungsburg | |
| Conservation status: | Burgstall | |
| Place: | Large rooms - small rooms | |
| Geographical location | 49 ° 52 '1.1 " N , 8 ° 50' 45.1" E | |
| Height: | 154 m above sea level NN | |
|
|
||
The former castle of Klein -zimmer , today's St. Josephshaus Klein -zimmer , was a medieval moated castle that was later expanded to look like a castle . The property is located in what is now the Klein-Zimmer district of Groß-Zimmer in the eastern part of the Darmstadt-Dieburg district in Hesse . Today the facility is part of a modern youth welfare facility, the St. Joseph House , which Bishop Wilhelm Emmanuel von Ketteler named “St. Josephs-Knabenanstalt ”was founded.
location
The facility is located just before the western exit of Klein -zimmer in the direction of Groß -zimmer on Burgstrasse (Landesstrasse L3115) east of the Gersprenz lowland on the Katzengraben side stream , which probably used to feed the moat of the moated castle.
history
Since there were several allodial goods in small rooms and the assignment of various medieval documents to the goods cannot be documented exactly, and there was often no distinction between small and large rooms in history, the history of the former castle is still not accurate today has been documented, a scientific work-up has only been sparse to date.
Documents suggest that the place and castle must have existed as early as 1276. The castle was often rebuilt, overbuilt and expanded in the following centuries. In 1333 Wilderich von Vilmar is mentioned as administrator of the property in Zymmern near Dieburg and owner of the Mainz fiefdom . In 1407 Schenk Eberhard von Erbach hands over areas in Kleinen Zymmern to the widow of his son Eberhard , which he held as pledge from Count Palatine Ruprecht von der Pfalz . In 1410 Herdegen von Buchis (Büches) confessed that he had received property from the Brauneck rulership in Klein -zimmer as a fief. In 1448 Eberhard Wambold sued Eberhard Schelm because he had forcibly taken the land around the Hof zu Klein -zimmer from him. In 1454, Hans von Waldestein, as the fiefdom of the Margrave of Brandenburg, enfeoffed the Henne von Rüdigheim with the property in Klein -zimmer , which he administered as a fief from the Brauneck rulership. In 1458, Eberhard Wambolt von Umstadt the young was enfeoffed by the same fiefdom holder with the property in small rooms.
In 1482 a contract was signed between Schenk Hans von Erbach and Ludwig von Bayern , Herr zu Scharfeneck , to redeem the Palatinate portion of the Habitzheim office , including Klein -zimmer and the castle . In 1563 Hartmann Ulner von Dieburg ceded his share in small rooms to Hans Ulner von Dieburg .
The claim used several times in literature: “ The castle was probably expanded around 1600 by Philipp Friedrich Ulner von Dieburg and his wife Anna Catharina von Großschlag . From 1629 the owners of the noble court, which was converted into a castle-like mansion, were entirely owned by the Lords of Groschlag, probably when Anna Catharina inherited it as a widow's residence. “, Can not be correct according to the finds and documents.
According to the traditional double coat of arms of the Goose von Otzberg / Daun , which is on the building, Georg Heinrich Gans von Otzberg and his first wife Anna Maria von Daun (daughter of Wilhelm von Daun Younger Line and Liebmuth von Groschlag ) must have come into possession around or before 1600 be. In addition to the Burgmannenhaus in Hering on the Otzberg , he also acquired the Jesuitenhof in Ladenburg in 1630 . After his death in 1635, the zimmer castle was handed over to his son-in-law Friedrich Reinhard von Bettendorf .
On 6 January 1661, his son, authenticated Johann Ludwig von Bettendorf (Bettendorff) , that he by the Count's house Isenburg to feud going goods, prerogatives , houses, fields, meadows, tithes and gradient made to him by his mother Anna Amalia of Bettendorf (Bettendorf), née Gans von Otzberg (Utzberg), and their father, according to Brauneckischen (Brauneckh) fiefdom, inherited with consensus from Wilhelm Otto, Johann Ernst, Johann Ludwig, Christian Moritz, Wolffgang Heinrich and Carl Ludwig, all counts and lords to Isenburg and Büdingen , as feudal lords , the Colonel Felix Biedenbach von Treuenfels (in the original: Poelix Bydembach von Trewenfels) ceded and to Klein -zimmer (small rooms) the noble house and 11 acres of meadows "the Rodensteinische Wiesen", Both own and hereditary, 2 small houses, 1 barn, a place on which a barn stood, 284 acres of fields, 29 acres of meadows, 3 gardens, 1/2 large and small tithe in the whole village, the ga nzen tithes from a farm in the village of Klein -zimmer (small rooms), the wild tithes to Dieburg (Diepurg), to Hergershausen (Hergershauszen) from 6 acres of 4 geese and a summer rooster, the Martins-Zins from several houses to small rooms (small rooms), 1/2 Malter Korn and 3 Albus from the hospital in Dieburg (Diepurg) and 3 Albus, all fiefs, handed over. The exhibitor renounces this fiefdom completely and hands over all documents and certificates about this fiefdom. Felix Bydembach von Treuenfels (Trewenfels) pays 3000 guilders , of which 1000 Reichstaler or 1500 guilders cash, the remainder of 500 Reichstaler each to Dreikönig 1662 and Dreikönig 1663 with 5 percent interest and sets all his belongings and food as a pledge. Made in duplicate.
In 1688, Johann Philipp , Johann Casimir and Ferdinand Max von Isenburg-Büdingen (see Counts and Princes of Ysenburg-Büdingen between 1633 and 1918 ) give the feudal consensus for the Baron von Frankenstein to purchase Biedenbach's share of the Gut zu Klein -zimmer . On May 15, 1688, Wilhelm Friedrich Biedenbach von Treuenfels (Bidembach von Treuenfels) and his wife Ludovica Regina sold their goods and rights to small rooms and Dieburg inherited from Colonel Felix Biedenbach von Treuenfels (Bidembach von Treuenfels) for 2,650 gul. to Johann Philipp Freiherr von Frankenstein . In 1693, Johann Philipp Freiherr von Frankenstein was still named as the owner of the castle when he had the sale of his goods in rooms and Dieburg through his authorized representative, the Frankfurt Jew Löw zur Güldnen Arche , to Johann Adam Trenner zu Karlstadt , the electoral cellar of Würzburg . In 1696 the final purchase contract with a purchase price of 5,000 Reichstalers is signed. 1697 invested Count Johann Philipp zu Isenburg-Büdingen to Johann Adam separator of rooms according to old Brauneckschem feudal law. Johann Adam Trenner , in possession of further fiefs in Klein-Zimmer, Dieburg and Hergershausen, all bought by Johann Philipp Freiherrn von Frankenstein, but already on August 3, 1700 sells the manor to the Hesse-Darmstadt chief forester Georg Ludwig von Bobenhausen called Merwolff . This is enfeoffed with the goods by the same Isenburg-Büdinger Count on August 23, 1701 according to Brauneck's fiefdom. In 1711 the Isenburg court master to Marienborn August Ludwig von Seil and his brother Lieutenant Anton Bertram von Seil came to the fiefdom and eight years later in May 1719 it passed to the now Schwarzburg-Rudolstadt forest master August Ludwig von Seil alone.
At the beginning of the 19th century it was a knightly estate and was used for farming (similar to the nearby Habitzheim Castle ).
Most recently the estate was again in the possession of Countess Maria Anna Philippine Walburga von Lerchenfeld - Köfering , née Groschlag (born July 21, 1775 in Dieburg; † June 17, 1854 in Vienna ), daughter of Friedrich Carl Willibald von Groschlag zu Dieburg and last descendant of the Groschlag noble family . She was married to Maximilian Emanuel Anton Johann Nepomuk Joseph, Count von and zu Lerchenfeld on Köfering and Schönberg (born January 17, 1772 in Munich ; † October 19, 1809 in Kassel ), who was and one of the Bavarian ambassadors to the Reichstag in Dresden and Kassel Liaison with Therese zu Mecklenburg , married to Karl Alexander von Thurn und Taxis , which resulted in several children who were taken into the family by the last Groschlag daughter.
Shortly before her death, Maria von Lerchenfeld-Köfering handed over the castle and the property belonging to it to the community of Klein-Zimmer in her will. It was acquired in 1862 by Bishop Emmanuel Wilhelm von Ketteler for the so-called "St. Joseph's Knabenanstalt", today's St. Joseph's House, and it opened on October 25, 1864.
The place Klein -zimmer itself, partly in Mainz, partly in Electoral Palatinate , came completely to Kurmainz by the 17th century . In 1803, Klein-Zimmer came to the Landgraviate of Hessen-Darmstadt in the course of mediatization .
Recent history
St. Joseph House
The St. Josephshaus in Klein -zimmer was founded in 1864 by the Mainz Bishop Wilhelm Emmanuel von Ketteler as the so-called “St. Josephs-Knabenanstalt ”was founded with the aim of providing an ecclesiastical social institution , which is still sponsored by the diocese of Mainz , as a home for orphans to enable them to receive schooling and vocational training. In the middle of the 19th century there was no legally guaranteed state youth authority or state welfare . From the beginning, the house was an institution that organized its own work in the form of a home school and technical training in the institution. In 1866 the neighboring estate was acquired. For welfare purposes, the former castle was extensively rebuilt from 1868 onwards. In the year Bishop Ketteler's death in 1877, 90 young men lived in the home who were taught in their own school and trained in training workshops. Ketteler had supported the house throughout his life with private money, appeals for donations and the proceeds from the annual collection on White Sunday .
In 1896 the inauguration of St. Joseph's Chapel and that of Pope Leo XIII. named Leo-Baus , today's administration building . A further increase in the number of admissions as a result of a legal regulation on forced upbringing made the building necessary. Thirty years later, the Canisius Building , named after the Dutch Jesuit Petrus Canisius , was inaugurated, which today houses the Bischof-Ketteler School .
In 1939, the property of which was NSDAP seized and a prisoner hospital used. Taken over by the SS in 1941 , almost 500 Soviet prisoners of war died here as a result of forced labor , illness, wounds or starvation. Their graves are honored today in the nearby Klein-Zimmer Russian military cemetery . In 1945 the diocese of Mainz got the property back and continued to run the St. Josephshaus.
With an interruption during the Second World War , the St. Josephshaus has remained a socio-educational institution with school and vocational training to this day. Since the 1960s, the facility has developed into a modern youth welfare center. It offers inpatient, semi-inpatient and outpatient youth welfare measures for children and young people of both sexes. The St. Josephshaus and the Bischof-Ketteler-Schule became part of the youth welfare association “Theresien Kinder- und Jugendhilfezentrum und St. Josephshaus e. V. "
Building history
The former moated castle was soon expanded into a four-winged building as the Adelshof . Today there are still two independent wings (several times rebuilt and expanded) that are aligned south-west at right angles. The whole thing is a two-story building with a massive gable roof . The south wing is seven window axes wide on the outside; there are only four window axes on the courtyard side. In the years of renovation after 1868, the south wing was expanded to include a higher two-storey five-axis building with a stepped gable and dormers to the east towards Burgstrasse . The west wing shows eight irregular window axes on the outside, which refer to the multiple renovations and extensions. In both wings, the floors are separated from each other by cornices on the courtyard side. This is continued in the later extensions, albeit at a different height. The windows are usually designed as coupled double windows with rabbet and valley .
On the ground floor of the west wing to the right of a younger portal is the remainder of an arch (see picture), the walls of which were decorated with diamond blocks and the crest of the goose from Otzberg . Above the rectangular baroque portal to the west wing there is a small coat of arms stone above the cornice of the first floor. "1694" and "IPFVF" for Johann Philipp Freiherr von Frankenstein . In the garden wall of the home, further coat of arms stones of the Frankensteiner are said to be walled in. They are also awarded the conversion from the moated castle to a country castle. Maybe they had taken over and had to sell the property again after a short time.
In the south wing leads to the ground floor a small round arched portal , the crown of which is marked with a double coat of arms, heraldic on the right the coat of arms of the Gans von Otzberg family , heraldic on the left the diamond- shaped coat of arms of those of Daun with the indistinct lily symbol on the top right . It belonged to Georg Heinrich Gans von Otzberg, who died in 1635, and his first wife Anna Maria von Daun . Between the coats of arms is the date "1603", which is difficult to read today. The colorfully painted coat of arms of Mainz Bishop Wilhelm Emmanuel von Ketteler is embedded above the entrance to the annex to the south wing .
With the renovation after 1868, the west wing was extended by a three-story extension with a hipped roof to the north. To the north there are further buildings and a landscaped park. On the courtyard side towards the south, the church is in neo-Gothic form with an attached three-story building.
In 1927, while digging the foundations for the Canisius building, old castle foundations were found.
literature
- Max Herchenröder : The art monuments in Hessen, district of Dieburg . Darmstadt 1940, p. 196 f.
- Siegfried RCT Enders: Darmstadt-Dieburg district (monument topography of the Federal Republic of Germany - cultural monuments in Hesse) . Braunschweig / Wiesbaden 1988, p. 297
- Rudolf Knappe: Medieval castles in Hessen. 800 castles, castle ruins and fortifications. 2nd Edition. Wartberg-Verlag, Gudensberg-Gleichen 1995, ISBN 3-86134-228-6 , pp. 537-538.
- Peter and Marion Sattler: Burgen und Schlösser im Odenwald , Verlag Edition Diesbach, Weinheim 2004, ISBN 3-936468-24-9 . P. 37
- Georg Dehio: Handbook of German Art Monuments , Volume 15b (2008), Hesse: The administrative district of Darmstadt. ISBN 978-3-422-03117-3 , p. 510
- Rudolf Kettler: The "castle" in small rooms near Dieburg: their owners a. Lehenträger in the last centuries , In: Hessische Familienkunde , (Hrsg.) Arbeitsgemeinschaft der Familienkundlichen societies in Hessen, Vol. 23, Issue 2, Verlagdruckerei Schmidt, Neustadt / Aisch June 1996, ISSN 0018-1064, pp. 52–54
Web links
- Small rooms, former moated castle in the wiki of the project “Renaissance castles in Hessen ” at the Germanic National Museum
- Entry on Burg Klein -zimmer in the private database "Alle Burgen".
Individual evidence
- ↑ St. Josephshaus on the st-josephshaus.de page
- ↑ Hessisches Staatsarchiv Darmstadt : HStAD inventory no. B 17 No. 34 (Groschlag'sche Regesten) and the following, since in new Regesta references to old texts or leanings on the predecessor are repeatedly made
- ↑ cf. Archival unit R-US 1482 March 24 of the Baden-Württemberg State Archives, Wertheim State Archives
- ^ Jesuitenhof section history
- ↑ A house through the ages ( page no longer available , search in web archives ) Info: The link was automatically marked as defective. Please check the link according to the instructions and then remove this notice. The Burgmannenhaus in Hering / History of the Goose from Otzberg
- ↑ On the family relationships of the von Daun noble family and Georg Heinrich Gans von Otzberg, see: Johann Samuelansch, JG Gruber: Allgemeine Enzyklopaedie der Wissenschaften und Künste, Section AG, 29. Theil , Brockhaus, Leipzig 1837, p. 123
- ↑ possibly Felix Bidembach the younger is meant here
- ↑ quoted from: Hessisches Staatsarchiv Darmstadt , online in the Hessen archive information system : HStAD inventory no. B 17 No. 96 (Groschlag'sche Regesten)
- ↑ Hessisches Staatsarchiv Darmstadt, Online in the archive information system Hessen: HStAD inventory no. B 17 No. 120 , 122 , 124 and 125
- ↑ Hessisches Staatsarchiv Darmstadt, Online in the archive information system Hessen: HStAD inventory no. B 17 No. 134
- ↑ gedbas.genealogy.net/person/ancestors/1146137384
- ↑ gedbas.genealogy.net/person/ancestors/1146137334
- ↑ A short chronicle of the St. Joseph House










