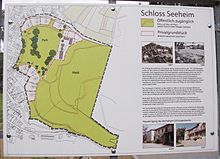Seeheim Castle
The Seeheimer Schloss is a castle in Seeheim-Jugenheim in Hesse .
location
Seeheimer Schloss is located on the northern edge of an extensive property. East to the forest of the first Odenwald heights , south on a steep slope on the break edge of the Upper Rhine rift to the town of Seeheim. The landscape park extends to the west in the direction of Seeheimer Bergstrasse .
history
In 1808 Ludwig I , Grand Duke of Hesse and the Rhine , acquired the estate of his bailiff Pistor, including an extensive rococo garden on the western slope of the Odenwald on a hill near Seeheim. In the following years the garden was transformed into an English landscape garden , the size, shape and shape of which has largely been preserved. At the beginning of the 1830s, the heir to the throne Ludwig II expanded the estate into a country estate in order to avoid the cholera epidemic threatening from the east .
The country estate was used more or less frequently by the grand dukes and their families until around the turn of the 20th century. After the First World War, Bergstrasse and Seeheim became popular holiday destinations for guests from Germany and other European countries. From the 1920s until his death in 1941, the architect and writer Karl Döhring lived with his second wife Hedwig Maria Wagner in the formerly grand ducal palace with princely furnishings. In 1958 the Bergstrasse Bible School , a subsidiary of the American Greater Europe Mission , bought the property. Several hundred people studied here until the Bible School in the Black Forest found a new location in 1990 . In 1996 the park and palace were sold. Almost eight years without maintenance left deep marks on the palace and park. At the beginning of the 21st century, the relevant political internal and external committees and the monument protection authorities reached an agreement with an investor on a changed use under the condition of a largely original restoration of the castle ensemble, which is now inhabited by a community of owners. The renovation took place between 2004 and 2007. Six residential units were created during the extensive renovation. Other buildings in the palace ensemble could not be saved. In their place, replacement buildings with adapted silhouette and size were created that fit into the palace structure. Since then, the castle has been privately owned and the park is freely accessible.
Appearance
The building ensemble consists of the old house of the Hofgut (ground floor field stones , upper floor half-timbered , with risalit ), a built-on middle section with representative rooms and a long residential wing, which is unusual in its construction (ground floor field stones , upper floor in wood construction with vertical coniferous tree trunks (approx × 20 cm) and horizontal wooden ceilings). There are also outbuildings and two guard houses, the latter in the same construction as the residential wing.
Castle Park
The beginnings of the palace park date back to 1791, when the park was designed in the style of Italian villa gardens by the garden architect Maximilian Friedrich Schulz . Before 1839 the park was transformed into an English landscape park, presumably at the suggestion of Prince Alexander of Hesse-Darmstadt . It is assumed that the then Hesse-Darmstadt court gardener Johann Georg Geiger and his son redesigned the facility.
In the east of the park is in front of the forest transition as Lustgarten on mountainside with multistage entangled Wandelwegen, Pleasureground , resting places, cave, Brünnchen, Teehäuschen, lines of sight to Seeheim and in the Rheinebene, a Linde Allee (a vestige of the Pistorschen Rococo garden ) and residues of a garden, applied . In the west one encounters important groups of trees, meadows and a centrally located small pond on a flat circular path with a view of the castle. The entire park can be walked through in the western part on a circular route and in the eastern part.
Todays use
Today the castle is privately owned and cannot be visited. The park is also privately owned, but freely accessible. The situation is explained on the entrance signs. The part of the park in front of the castle has been redesigned and is easily accessible. The part of the park on the mountain slope facing south is overgrown, but its steep paths are accessible.
literature
- Karl Listner: Seeheim Castle and its fascinating history - 220 years in ten episodes. Museum Association Seeheim-Jugenheim eV, Seeheim-Jugenheim 2009, ISBN 978-3-00-028960-6 .
Web links
- Photos and brief description
- Wedding medal from Karl Döhring with a note about the domicile Schloss Seeheim
Coordinates: 49 ° 46 ′ 2.3 ″ N , 8 ° 39 ′ 12.6 ″ E





