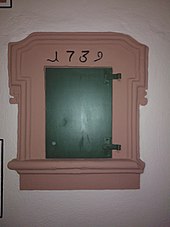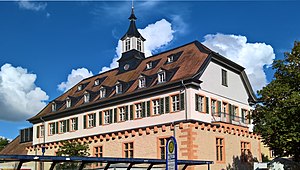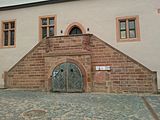Palatinate Castle
| Palatinate Castle | ||
|---|---|---|
|
The Palatinate Castle from the southwest with the two former city wall sides |
||
| Alternative name (s): | Upper Castle, Old Fulda Castle, Ducal Castle | |
| Creation time : | no later than the end of the 13th century on the foundation walls of the 12th century | |
| Castle type : | Niederungsburg , Wasserburg (originally) | |
| Conservation status: | Castle, urban use | |
| Standing position : | Castle residence in the Umstadt condominium , formerly Fulda Monastery, later Electoral Palatinate | |
| Construction: | below: sandstone masonry, above: half-timbering |
|
| Place: | Groß-Umstadt | |
| Geographical location | 49 ° 52 '4.6 " N , 8 ° 55' 36.9" E | |
| Height: | 160 m above sea level NN | |
|
|
||
The Palatine Castle (to distinguish the lower palace named Darmstadt Castle also Oberschloss called) is in the northwest of the city of Gross-Umstadt in Darmstadt-Dieburg in Hesse and is from a former Wasserburg incurred noble residence . It is located right next to Wambolt's Castle and was the administrative seat of the Electoral Palatinate from the city's condominium days . It is one of the former seven noble residences in Groß-Umstadt.
location


Located at the south-western end of the old city wall , the castle served as a security for the western entrance to the old town in the Middle Ages .
history
The original Vogteiburg was first mentioned in a document in 1306. The castle was a security for the possession of the Fulda monastery , which was probably given to the Counts of Katzenelnbogen as a fief. However, they did not succeed in converting the property into property, as did the Hanau rulership with the former Hanau Castle , and no written evidence of the continued existence of a feudal rule followed. The rule is sold from Fulda to the Electoral Palatinate in 1390 . Since Count Palatine Ruprecht III. the eastern half of the city, as previously done by the Fulda monastery, which gave the county of Hanau a fief in 1429 , Umstadt continued to be a condominium . From 1427 the Electoral Palatinate and Hanau exercised high authority and rule over Umstadt together. These solid structures of power behind them, the Palatine left the site of today's castle area for administration and from the mid-15th century, the official residence of the Palatinate upper office man to lock expand.
In the Bavarian feud from 1504 to 1521, the town and castle were briefly conquered by Landgrave Wilhelm II of Hesse , who had to give half of the town back to the Palatinate in 1524. Hesse replaced Hanau in the condominium. From 1626 to 1648, Hesse won the whole of Umstadt again as a result of the Thirty Years War . In 1803 the whole city finally went to the Grand Duchy of Hesse .
From here the appointed Palatine administrators exercised joint rule over the Oberamt Umstadt and at times also over the Oberamt Otzberg , at the same time it was tenth place .
- The east side - entrance side of the castle
The two - flight flight of stairs with the entrance to the vaulted cellar and two flower-adorned sandstone portals
Building history
The substructure dates from the 15th century and is based on the remains of a water castle in Fulda . The castle is a two-storey building on an elongated rectangular floor plan, of which only the basement made of sandstone from before 1500 has been preserved. The north and west sides supported each other directly or were built on the city wall. The originally Gothic shape of the upper floor was supposedly framed by four octagonal corner towers. According to the Merian engraving by Vmbstatt in the Topographia Hassiae from 1646, on the other hand (assuming the two sides of the tower are identical), there are six octagonal corner turrets with a pointed roof dome and rider, which extend to about the middle of the then steep tent roof with three rows of roof windows . After a fire in 1806, the upper floor was raised again as a half-timbered building in baroque form with a less steep half- hipped roof and two rows of dormers as well as a central bell tower , a square roof turret with a curved, pointed cover.
Today the half-timbered structure is clapboard on the upper floor . The southwest side still shows the consoles of the medieval battlements of the city wall. Two small vaulted side rooms adjoin to the north. The palace building used to form a closed courtyard with the adjoining annex to the north, the tithe barn and the Reformed Collection building.
In the park to the west there are three boundary stones that used to mark the border between the Umstadt district and the Electoral Mainz Bailiwick of Obernburg . The coats of arms of Archbishop Johann Philipp von Schönborn and the Electoral Palatinate were still recognizable earlier. The more recent delimitation wall, which runs south to Georg-August-Zinn-Strasse , contains parts of the door garments of the demolished Curti chapel of the cemetery with the coat of arms of Curti in the open gable, dated 1695. That should actually be 80 meters further north at the grammar school the city and indicate the former location of Curti Castle . It may have been used at its current location, as Baron Johann Wilhelm Curtius was the Electorate of the Palatinate.
A distinctive feature of the interior of the first floor is the almost continuous two-aisled hall with a flat ceiling on three eight-sided wooden supports, the so-called knight's hall . On the south side there is a half-walled eight-sided stone pillar with two arcades. The Knights' Hall was after the re-establishment of a Catholic community for 200 years from 1700 to 1900 as a Catholic uses worship area, what also dated to the year 1739 sacrament niche also recalls in the south wall.
A richly decorated outside staircase leads to the two-aisled hall with the Gothic gate . The two-flight massive sandstone staircase is decorated with volutes and pendants from the 18th century and ends at an ogival entrance door. The mighty barrel-vaulted cellar with arched closed entrances has always been used for the storage and expansion of Umstadt wine . In 2008, wall sections from the 12th century were discovered in the cellar area . They probably belong to the former Vogteiburg of the Fulda Monastery.
The castle is designated as a cultural monument in its entirety .
- The coat of arms stones at the Palatinate Castle
Middle coat of arms stone; the lion is mirrored in both coats of arms
Renovation work in the present
A first minor renovation took place in 1976. From 2009 to 2012, a total renovation was carried out with funds from the federal government and the city as part of the economic stimulus program, which cost an estimated 2.4 million euros. For this purpose, the side extension was completely gutted and an elevator suitable for the disabled was installed. For reasons of monument protection law, the thermal insulation was carried out from the inside (special plaster, floor insulation, ceiling insulation between the first and second floors). The knight's hall was also completely renovated. The entire row of windows was renewed, with composite windows being used on the knight's hall for reasons of monument protection . The external lead glazing was retained and was supplemented by internal heat protection glazing . The renewed painting is based on the oldest known version and has been made lighter and friendlier. The hall was equipped with underfloor heating in order to prevent the earlier strong condensation in the niches and window corners, which caused a lot of consequential damage. The upper floor remains in the "extended shell condition" in order to be optimally prepared for further needs and concepts in the future. The building and heating technology was completely renewed and the building envelope was completely renovated.
Todays use

Today the castle is owned by the city of Groß-Umstadt, which uses the knight's hall as a meeting place for the city council , meeting and exhibition space, as well as a venue for various events.
Others
In the boundary wall of the castle, which runs south to Georg-August-Zinn-Strasse , parts of the door garments of the demolished Curti chapel of the Umstadt cemetery with the coat of arms of Curti in the open gable of the gate entrance are embedded. The Roman dating refers to 1695. It is not known whether a reference should be made to the fact that the von Curti's twice appointed a senior bailiff as administrator of the Electoral Palatinate half of Umstadt .
literature
- Max Herchenröder : The art monuments in Hessen, district of Dieburg. Darmstadt 1940, p. Xxx ff.
- Siegfried RCT Enders: Darmstadt-Dieburg district (monument topography of the Federal Republic of Germany - cultural monuments in Hesse). Braunschweig / Wiesbaden 1988, p. 239.
- G. Brenner - a resident and his city. Essays on history. (= Authorization act. Special volume). 1st edition. Museum and History Association Groß-Umstadt , 2009.
- Rudolf Knappe: Medieval castles in Hessen. 800 castles, castle ruins and fortifications. 3. Edition. Wartberg-Verlag, Gudensberg-Gleichen 2000, ISBN 3-86134-228-6 , p. 535f.
- Rolf Müller (Ed.): Palaces, castles, old walls. Published by the Hessendienst der Staatskanzlei, Wiesbaden 1990, ISBN 3-89214-017-0 , p. 151f.
- Wolfgang Schröck-Schmidt: Umstadt castles and aristocratic residences: Palatinate castle. In: 1250 years Groß-Umstadt: 743 - 1993. Ed. Magistrat der Stadt. Geiger-Verlag, Horb am Neckar, p. 192f.
Web links
- The old floor plan according to Max Herchenröder (The art monuments in Hesse. District of Dieburg), Darmstadt 1940, p. 129: in State History Information System Hesse
- The Palatinate Castle on www.burgenwelt.de











