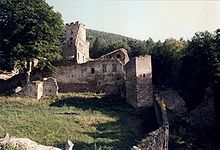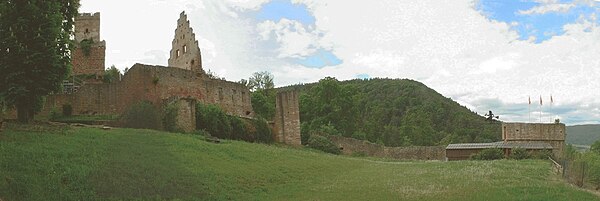Freudenberg Castle (Freudenberg)
| Freudenberg Castle | ||
|---|---|---|
| Alternative name (s): | Freudenburg | |
| Creation time : | 1197 | |
| Castle type : | Höhenburg, hillside location | |
| Conservation status: | ruin | |
| Construction: | Humpback cuboid | |
| Place: | Freudenberg | |
| Geographical location | 49 ° 44 '20 " N , 9 ° 19' 24.6" E | |
| Height: | 252.1 m above sea level NN | |
|
|
||
The castle Freudenberg , even Freudenburg called, is the ruin of a hillside castle in Freudenberg in Main-Tauber-Kreis in Baden-Wuerttemberg .
location
The ruin is 252.1 m above sea level. NN on the lower slope of a wooded mountain flank between two short, parallel, northwest running creek cuttings to about 120 m lower in an arc to the southeast flowing past Main above the town of Freudenberg in the valley.
history
In 1197, Bishop Heinrich III. build a residential tower from Berg . Under the Würzburg bishop Konrad I von Querfurt there was another construction phase, but on a smaller scale. The Counts of Wertheim were probably fiefs of the castle from the start. But only in 1295 with the feudal taking of "castrum et oppidum" Freudenberg by Kunigunde von Wertheim , they can definitely be proven.
In 1361, among other things, the curtain wall and the palace were built by Eberhard von Wertheim .
A further expansion and expansion of the castle into a fortified fortress with an imposing Renaissance building was carried out between 1497 and 1507 by Count Erasmus von Wertheim . A fore bailey was built through massive embankments . The imposing four-storey cannon tower on the Main side and a forecourt to secure the southern mountain side were built. Another protective wall with three small round towers was placed in front of the kennel wall . The wall closed up to the south-west gate, which was additionally secured by a closed interior and a tower. Access to the main castle was only possible after crossing a second and third gate . This was fenced in in an almost triangular plan. In the southwest corner is the Palas, in the northeast corner another stone building of almost the same size and in the southeast the famous three-story, oversized keep . Another small third stone building leaned south against the battlement . The most recently built outer defensive wall was extended to the west and east down the mountainside to the Main and enclosed the castle town of Freudenberg. This castle extension , probably based on Breuberg Castle , was Erasmus (also Asmus ) von Wertheim's last life's work. He died in 1509.
The castle was only the Burgmannen - and administrative seat. In 1552 it was badly damaged in the Markgräflerkrieg and with the extinction of the Wertheimers in 1556, the castle deteriorated. The administration was moved to the city and only the cannon tower (especially in the witch trials after 1590) was still used as a prison.
At the end of the Middle Ages, the castle fell into disrepair and overgrown with scrub and trees. It was forgotten for centuries. It was only after the Second World War that a citizens' initiative campaigned for the castle. It was gradually uncovered and renovated and returned to the public in 1995 in a new condition. At the moment (as of 2012) the ring walls to the site and the cannon tower are being renovated.
investment
A special feature of the Freudenberg Castle complex is a unique three-tier keep with an edge length of 14.65 by 14.65 meters. Erected before 1197 as a symbol of the power of the Würzburg bishops on the Main, it was to be built as a southern bulwark against the expansion efforts of the Lords of Dürn and the Mainz bishops . After the death of Henry III. ( Ruprecht I. von Dürn had also died and his son was no longer striving to expand the Dürner territory) the tower was built on further floors with a smaller diameter. This second construction phase, the pincer holes of which refer to a time after 1220, coincided with the construction of the Miltenberg Castle in Mainz and the Wildenberg Castle in Dürn . The lower part is about 12 meters high and built from humpback blocks. The second floor, also built with humpback blocks, suggests from the same stonemason's marks that the middle part was continued with the parts still on the building site. This part is fortified with a battlement with battlements and four tourelles . Count Eberhard von Wertheim provided the upper tower with the battlement and weir plate during the renovations in 1361, when the new construction of the Gothic palace with a direct view of the Main valley made it necessary to raise the tower to 32 meters.
Todays use
The castle courtyard of the ruin now serves as an open-air stage every two years in odd years .
Others
A circular path above the castle leads (west to the turning point) past a castle stable known as the " Robber's Castle ", where you can only see parts of a dry stone wall on the steep mountain slope that slopes down towards the Main.
See also
literature
- Alexander Antonow: Castles in the Main Square. Breuberg, Freudenberg, Miltenberg, Prozelten, Rothenfels, Wertheim, Wildenberg. In: handbook series historical buildings. Volume 1 . Frankfurt am Main 1987, ISBN 3-924086-30-3 ; here: pp. 44–56.
- Walter Hotz : Castles of the Hohenstaufen period in the Odenwald area. In: Winfried Wackerfuß (Ed.): Contributions to the exploration of the Odenwald and its peripheral landscapes II. Festschrift for Hans H. Weber. Breuberg-Bund , Breuberg-Neustadt 1977, pp. 155-168, especially pp. 164f.
- Thomas Steinmetz: Castle Freudenberg am Main . In: Wertheimer Jahrbuch 2001 . Verlag des Historisches Verein Wertheim, Wertheim 2002, ISSN 0511-4926 , pp. 105-133.
Web links
- Freudenberg Castle on burgenwelt.de
- Freudenberg Castle on badischewanderungen.de
- Freudenberg Castle on palaces and castles in Baden-Wuerttemberg
Remarks
- ↑ Cf. Antonow, Burgen im Mainviereck , p. 53 f.










