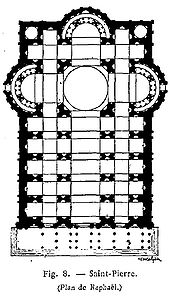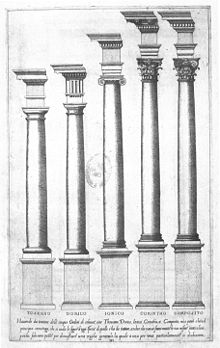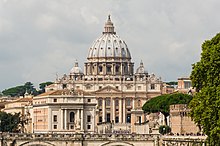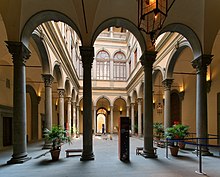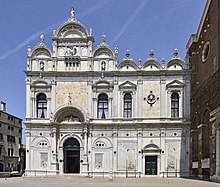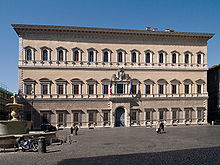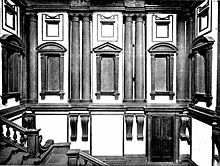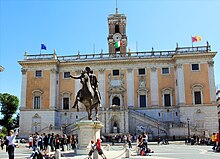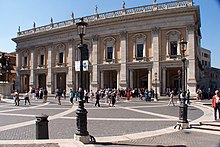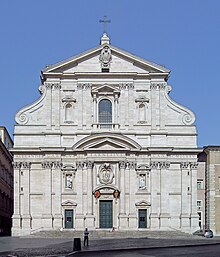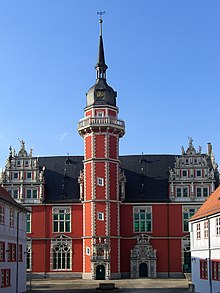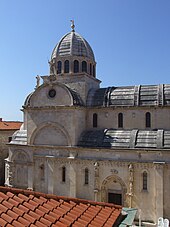Renaissance architecture
The architecture of the Renaissance is the architecture of the period between the early 15th and late 16th centuries in various regions of Europe, which consciously sought to revive and further develop certain elements of Roman antiquity . Classical Greek architecture preceded Roman architecture , but was ignored or hardly known to the architectural theorists of the Renaissance . In terms of style, Renaissance architecture followed Gothic architecture and was replaced by Baroque architecture. First developed in Florence with Filippo Brunelleschi as its most important creator, the Renaissance style quickly spread to other Italian cities. The style made its way to other European countries such as France, Germany, England and Russia at different times and with different effects.
The Renaissance style emphasizes the symmetry , proportion , geometry and arrangement of the components, as seen in the architecture of Ancient Rome in many surviving structures. The arrangement of columns , pilasters and pilaster strips , the construction of arches , domes , niches , also as wall niches (aedicula), replaced the complex systems of proportions and irregular profiles of Gothic components and structures.
history
The word "renaissance" comes from the Italian expression "la rinascita" for "rebirth". It was first used in Giorgio Vasari's Vite de 'più eccellenti architetti, pittori, et scultori Italiani (artists of the Renaissance, 1550–1568) as an expression for an art era.
The expression "Renaissance" was coined by the French historian Jules Michelet , who knew it from Jacob Burckhardt , whose book The Culture of the Renaissance in Italy of 1860 became the standard work on the interpretation of the Italian Renaissance.
The illustrated book with drawings to scale Édifices de Rome moderne; ou, Recueil des palais, maisons, églises, couvents et autres monuments (The Buildings of Modern Rome), first published around 1840, played an important role in the renewed interest in this period.
The main phase
In the specialist literature, the Renaissance in Italy is divided into three phases. When art historians speak of the early Renaissance, they include literature (e.g. Petrarch ), painting and sculpture of the fourteenth century Italy. Ultimately, the term “Renaissance” among architectural historians means the period from 1420 to around 1525, with later expressions in other European countries.
The following classifications can be found in the specialist literature:
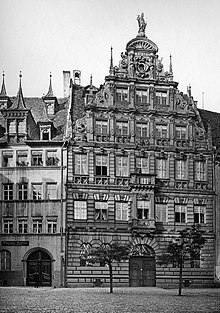
- Renaissance (approx. 1400–1500); better known as Quattrocento or early Renaissance
- High Renaissance (approx. 1500–1525)
- Mannerism (c. 1520–1600)
The Quattrocento (Early Renaissance)
In the Quattrocento the basic concept of architectural orders was developed and the rules are established (see below: Main Characteristics of Renaissance Architecture). The studies of the Roman buildings led to the inclusion and adoption of ancient Roman models such as the order of the columns, the ornamentation and other details.
Space as the element of architecture was treated differently than in the Middle Ages . It was clearly structured by system of proportions, its shape was geometrically defined in terms of length, width and height, and its components, such as walls, were given a rhythm by means of pilasters or pilaster strips. An early example is the Basilica di San Lorenzo in Florence by Filippo Brunelleschi (1377–1446).
The high renaissance
During the High Renaissance , the architectural concepts matured, still essentially derived from the ancient Roman models, and were used with ever greater certainty. The most famous architect of the time was Bramante (1444–1514), who masterfully reinterpreted (Roman) antiquity in contemporary architecture. His Tempietto (1503) clearly refers to the old Roman round temples. He strictly adhered to the ancient models with regard to the design of the columns, the facades, etc. The style he defined shaped architecture in Italy in the 16th century.
Mannerism
In the Mannerist period, architects experimented with shapes in order to work out the spatial relationships more artistically and freely. The Renaissance ideal of harmony paved the way for a playful and effective use of rhythm. The best-known architect, who is considered to be the main representative of Mannerism, is Michelangelo (1475–1564), to whom the invention of the colossal order is ascribed. His pilasters for the Capitol in Rome extend from the foot of the facade to the eaves.
Before the 20th century, the term mannerism had a derogatory meaning; today it denotes the time phase without any evaluation.
From the Renaissance to the Baroque
As the new style spread beyond Italy, other European countries understood the style as a kind of early Renaissance and quickly developed a changed language of forms, even before they erected the first buildings in the Renaissance style. Each country allowed its own regional traditions to flow into this new style, and so the Renaissance buildings there found very different forms.
Within Italy, the change from Renaissance architecture to Mannerism was a smooth transition with a wide range of artistic expression, as can be seen in the works of Michelangelo, Giulio Romano and Andrea Palladio. Romano's Palazzo de Té in Mantua in particular already provides clear design elements for the baroque.
Outside Italy, the Baroque architecture was formulated and realized in a built form faster than the Renaissance style, as in significant buildings in Mexico and the Philippines . can be seen.
The main features of Renaissance architecture
The essential design elements of Roman antiquity are obviously adopted by the Renaissance architects. But the forms and uses of the buildings have changed over time, and this also applies to the urban structure. The earliest buildings in the Renaissance were churches, a type of building that the ancient Romans never built, because their temples did not serve as a meeting place for the faithful. There were also no models for the design of much larger cities, which were heavily influenced by Europe-wide trade. Of course there was hardly any need for public baths, as they were common in the ancient Roman cities. The old orders were analyzed and reconstructed anew and changed in order to serve new regulations.
The floor plan
The floor plans of Renaissance buildings were usually organized at right angles and symmetrically, their proportions usually derived from a module. In the church, the module could show itself as the depth of the aisles or as a fixed dimension; the contemporary length measurements (foot, cubit, etc.) must be observed. What was new in the design was that the floor plan and the facade were mutually dependent and were not viewed separately from one another. Filippo Brunelleschi was the first to formulate this claim without always doing justice to it in his own works. The first architect to do this was Alberti with Sant Andrea in Mantua. In the non-ecclesiastical area, Palladio set the climax in the 16th century with his villa designs.
The facade
The facades were designed symmetrically about their vertical axis. Church facades received ornamental gables, supplemented with pilasters, arches and pillared beams. The facade design should direct the viewer's gaze to the center.
The first real Renaissance facade was that of the Cathedral of Pienza (1459–1462), which was designed by the Florentine architect Bernardo Gambarelli (called Rossellino ) with presumed significant support from Alberti .
Residential houses mostly received cantilevered eaves. The city palaces of the leading families had a stone bench on the outside, which was led around, on which supplicants sought an audience with the high-ranking landlords. The entrance portal was in the center, emphasized by a wall decoration or balcony above it. The facade, mostly three-storey, was adorned on the ground floor with the so-called rustica , a coarse plastering that represented rough stone, above it on the first floor the piano nobile , which received the more elaborate and finer design. Above was the mezzanine floor , which was designed much less elaborately, had lower ceiling heights, etc. and was intended for the servants. The earliest and often copied example was the facade for the Palazzo Rucellai (1446-1451) in Florence, a work by Alberti with three rows of pilasters.
Pillars and pilasters
The order of the columns , consisting of the Tuscan, Doric, Ionic, Corinthian and composite order, was adopted by the Ancient Romans. The columns carried arcades, but architraves were used as pilasters or pilaster strips with a purely decorative function, such as in the Palazzo Ruccelai. The architects used columns and pilasters as a fixed, regulated system. Brunelleschi was the first to design with columns in his ospedals and with pilasters in the old sacristy in San Lorenzo (1421–1440).
The arches
Arches consisted of semicircles or were ovals composed of segments of a circle , for example in Mannerism. They carried arcades , supported by pillars or columns with capitals and were also used as window closings. The design of the arches corresponded to the entablature from the column order. Alberti first used arches with a monumental effect at Sant'Andrea in Mantua .
The vault
The vaults of the Renaissance have no ribs. They consist of hemispheres or spherical segments, in the ground plan they are based on a square, while in the Gothic vaults were predominantly designed on a rectangular ground plan with cross-ribbed vaults. The barrel vault was reintroduced into the architectural vocabulary by Alberti, as his Sant'Andrea in Mantua shows.
Couple
The dome was often used as a design element, as its imposing effect was noticeable for every architect on the preserved Pantheon in Rome. In the Middle Ages, domes were used much less often because the ribbed vault was much easier to build. The success of the dome of the Florentine Cathedral and the planning of a dome in Bramante's first plan for St. Peter's Basilica and his Tempietto made the dome an important design element in the Renaissance, initially only for church buildings. It was Palladio who first installed a dome in a secular building, the Villa Rotonda.
The roofs and ceilings
The roofs were closed on the room side (bagged), with flat ceilings or vaults, which were mostly painted with frescoes or paintings. The roof structure was covered, in the Middle Ages it was mostly visible. The pitch of the roofs was relatively low (20–35 °, usually a pitch ratio of 1: 3), while steeper roofs were built north of the Alps because of the higher snow loads .
The doors
The doors are adorned with horizontal lintels, square inner fields, and the door frames at the top were supplemented with triangular or semicircular decorative gables. Openings that have no doors were provided with arches, often with decorative keystones .
The window
The windows were arranged individually or in pairs, but then combined with an arch above. The windows have horizontal lintels or an arch. It was designed as a decorative cornice, matching the type of column used, and also brought down on the sides. Triangular or semicircular gables can be seen above the window, sometimes alternating on one storey level. The window design at Palazzo Farnese in Rome (begun around 1517) can be admired with great artistic effect .
In Mannerism, the Palladio window (also known as the “Palladio motif”) experienced a renaissance in architecture; it is a combination of three windows closed with horizontal bars. An arch is placed on the middle and formed as part of the window. Palladio first used it in the Palladiana Basilica, Vicenza's town hall. This ensemble of windows is also called " Serliana "; Serlio published this in his fourth book of architecture. He must have been advised of this arrangement by his teacher Bramante, as it can already be found in Hadrian's villa. This motif was often used in the baroque, neo-historicism at the end of the 19th century and also in postmodernism .
The walls
Outer walls are mostly plastered or clad with natural stone slabs, mostly made of marble. The corners of the buildings were accentuated with imitation bushes . The ground floor was given a rustic cladding, as can be seen in the Palazzo Medici Riccardi (1444–1460) in Florence.
The interior walls were structured three-dimensionally, with the architecture only hinted at by painting, the prevailing color palette was light. Representative rooms were decorated with frescoes.
Individual construction details
Cornices , friezes and the other decorative details were designed with great precision. The study of ancient Roman buildings formed one of the most important foundations of the architectural theory of the Renaissance. The various orders required a system to regulate the resulting many details in their execution and use. Some architects applied the classic rules more strictly than others, but a uniform language canon emerged. Cornices framed doors and windows, with special effects when the side frames were broken. Sculptures were placed in niches or placed on floor slabs or pedestals. They were exposed for decoration and only rarely part of the architecture as in the Gothic (see for example rain gargoyles on cathedrals).
Influences of the development of Renaissance architecture in Italy
15th century Italy and especially the city of Florence are considered to be the cradle of the Renaissance. The new style did not grow slowly there, as Gothic architecture evolved from Romanesque, but the transition was consciously and abruptly forced by individual architects who referred to the glorious past of the old Roman Empire. The theoretically based approach of architecture to the bygone antiquity coincided favorably with the simultaneous progress in science and education. The Renaissance arose out of a mixture of different factors.

Architecture
Italian architects always preferred shapes that could be clearly defined and that most closely matched their artistic ideas. Many Romanesque buildings in Tuscany have these characteristics, such as the Baptistery of Florence and the Cathedral of Pisa .
The Gothic architectural style was unable to establish itself in Italy. The Milan Cathedral is the big exception, as it is mainly the work of German builders. Typical Gothic pointed arch windows can be found at the Doge's Palace in Venice, at Castel del Monte and at the Palazzo Pubblico (Siena) in Siena. Vasari described the Gothic as an artless time.
The existing buildings of Roman antiquity, especially in Rome, showed the classical order and served as inspiration at a time when philosophy also referred to antiquity.
The political situation
In the 15th century Italy was fragmented into rival city-states. Florence , Venice and Naples expanded their power by promoting the new art direction and so Florence was able to gain influence and importance through its pioneering role. Through the war between Milan and France , the renaissance also spread there.
When the Pope returned from his exile in Avignon in 1377 , he renewed the papal court in Rome, bringing prosperity and power back to the city, especially after the Council of Constance of 1417, which strengthened the Pope's power. Successful popes, such as Pope Julius II (1503–1513), sought to expand the power of the papacy over Italy and beyond.
Trade, economy
In the early Renaissance, Venice controlled maritime trade in the Middle East. The larger cities of northern Italy grew through trade with the rest of Europe. Genoa profited from maritime trade with France and Spain, Milan and Turin cultivated intensive trade relations with Central Europe. Wool from England ended up in Florence, where it was processed into fine fabrics by spinning and weaving mills. The rule over Pisa gave Florence a seaport and now competed with Genoa.
In this climate, a family was able to assert itself particularly successfully by moving from trading to more lucrative money lending and developing the banking system. The Medici became the chief bankers of many European royal houses. They ruled Florence as an informal power and increased the prosperity of the city and that of their families. Along the trade routes they ensured security and strengthened their commercial interests by sending not only goods, but also artists, scientists and philosophers.
Church and religion
In Rome the papacy, which subsequently emerged as the center of Christian life and promoted a building boom of churches and palaces that had not occurred a thousand years earlier, was strengthened again. This boom extended from the middle of the 15th century (construction of the Sistine Chapel ) to the new construction of St. Peter's Basilica , the laying of the foundation stone around 1503 and completion around 120 years later, well into the Baroque era .
In affluent, republican Florence, church building served civil rather than religious purposes. The unfinished state of the cathedral damaged the city's reputation. With unshakable confidence, their financial strength and new technical ideas, it was possible to complete the monumental dome. The imposing cathedral did not only honor the Virgin Mary, but also its architects, the church but also the Signoria (the city government of Florence), the craft guilds and the individual districts. The cathedral inspired the city lords to build other important churches.
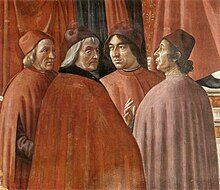
philosophy
The rise of book printing, the rediscovery of ancient scripts, expanding political contacts, Europe-wide trade and, last but not least, the discovery of America increased the knowledge and demand for research and extensive studies.
The reading of philosophers who were not based on Christian theology ( Plato , Aristotle, etc.) led to the development of humanism , because through this the humanists learned that it was not God alone who created and determined the universe; it was man who set the order in the universe Society committed.
The emerging bourgeoisie

In the age of humanism, the cities grew and strengthened their position vis-à-vis the rural feudal lords; the bourgeoisie self-confidently established itself as a new social class. This civic pride is also evident in new types of buildings, such as Brunelleschi's Ospedale degli Innocenti , which can be considered the first purely Renaissance building that formulates the new design language with its elegant colonnade, or the Laurenziana , the library financed by the Medici family, and its mighty vestibule still impressed today.
In the case of some important church buildings, it was not the church but the powerful craft guilds and guilds that determined the design, as they represented the prosperity of the city. The eight segments of the dome of the Florentine Cathedral (actually not a dome, but an octagonal monastery vault) were under the respective patronage of a district.
The patronage
Many of the cities in Italy were in fact dominated by single, powerful and wealthy families. They also saw their task in increasing the public welfare by creating educational institutions or making philosophical and scientific discourses possible. They believed they recognized their universal role model in the Platonic Academy in Athens. They sponsored the most famous artists, scientists and of course architects of their time. The most famous families were:
- the Medici in Florence
- the Gonzaga in Mantua
- the Sforza in Milan
- the Farnese in Rome
- the Malatesta in Rimini
- the Estonians in Ferrara .
Architecture theories
During the Renaissance, architecture was not just a question of practice, i.e. building technology, but the subject of intense theoretical discussions. The invention of the printing press accelerated the spread of the new ideas.
- The first treatise on architecture was De re aedificatoria (German: Ten books on architecture) by Leon Battista Alberti around 1450. It was based on Vitruv's De architectura (German: About architecture), a manuscript that was published in 1415 in a library in Switzerland was found again. De re aedificatoria was the first printed book on architecture in 1485.
- Sebastiano Serlio (1475 – approx. 1554) published the next important text in Venice in 1537: “Regole generali d'architettura […]” Today it is known as the “Five Books of Serlio” (Serlio planned to write seven books) .
- In 1570 Andrea Palladio (1508–1580) published I quattro libri dell'architettura (“The four books on architecture”) in Venice . These books were reprinted many times and were responsible for spreading the ideas of the Renaissance in Europe.
- Giacomo Barozzi da Vignola , (1507–1573), was involved in the construction of St. Peter's Basilica as Michelangelo's successor. He left behind the architectural theoretical textbook Regola delle cinque ordini d'architettura (rules of the five orders of architecture) from 1562, which was considered the standard work for architectural training in Europe until the 19th century. He defined the column order as a relative system of the individual components (capital - column - base and height - diameter of the column) so that it could be easily and regularly adjusted.
- Francesco di Giorgio , 1439–1502, creator of the church Madonna di Calcinaio in front of Cortona , left his Trattato di Archtettura (treatise on architecture). It was extensively edited in the middle of the 19th century and in 1967 it was faithfully transcribed (in Italian). In terms of its layout, it served him and his direct students as a textbook. It formulates the ideas of Renaissance architecture in a brief, precise language and provides an insight into how architects studied and worked before the invention of printing. Unprinted, however, it had little influence on the following generations of architects. These books were not only read by architects, but also by their patrons and builders.
Development of Renaissance Architecture in Italy - Early Renaissance
The leading architects of the Quattrocento or the early Renaissance were Brunelleschi , Michelozzo and Alberti .
Brunelleschi

The person to whom the “invention of the Renaissance” is generally attributed is Filippo Brunelleschi, (1377–1446), but through his extensive work he can be seen as a man of transition from Gothic to Renaissance.
At the beginning of the 15th century, Brunelleschi experimented with drawing views of the world, which led to the development of the central perspective. He examined regular geometric structures such as the octagonal baptistery in Florence and recognized the geometric relationships, how the human eye perceives space and how these can be graphically transferred into a drawing.
The ruins and surviving structures of ancient Rome, which Brunelleschi studied, made him realize that their proportions were based on simple mathematical relationships, which he excluded for Gothic structures. For him, one component dominated the art of architecture: the arch, formed from an exact semicircle, is exactly twice as wide as it is high. For him, the Gothic (pointed) arch was stretched or compressed into the indefinite, and he was unable to recognize a coherent and applied system of proportions.
The study of the architecture of Rome strengthened his understanding of structuring buildings symmetrically, of relating their parts according to a clear, defined, proportional system. Each component depended proportionally on the next and could not exist without the other. Brunelleschi enjoyed great support from important and powerful groups and lords such as the Florence Silk Guild and Cosimo de 'Medici .
Florence Cathedral
Brunelleschi's first major contribution to architecture was the construction of the dome for Florence's cathedral , the Duomo. When construction began around 1350 based on a design by Arnolfo di Cambio , it was completely unclear to those involved how the crossing with the planned dome should be closed. Citizens' pride showed off their confidence that they would be able to develop the necessary technology.
Following a competition, Brunelleschi was given the task of building in 1420, and he solved it in a highly innovative and coherent way. He had the drum walled higher in order to tower over the side roofs, and the dome, actually an octagonal monastery vault , was built with two shells, which were connected by ribs. This made the construction much lighter, and the walling of the segments in a new herringbone pattern made the scaffolding work easier for him. The eye of the Pantheon in Rome measures nine meters in diameter, eight meters in the Florence Cathedral, which was closed in 1435 with a lantern based on Brunelleschi's design.
The building designed by Arnolfo is a mixture of Gothic and Romanesque in terms of its floor plan and facade concept. The dome with its distinctive light-colored ribs reveals its design and construction technology as a work of the Gothic, although the cathedral is widely regarded as the birthplace of the Renaissance.
The Ospedale degli innocenti
The Ospedale degli innocenti, a foundling house, is considered the first building of the Renaissance. Brunelleschi designed it around 1419 and it was built until 1427. The facade facing the street consists of an arcade supported by arches that follow Brunelleschi's rules of proportion. The arches are connected by a strong cornice. The upper story with the windows in the axis of the arch was added later.
The Church of San Lorenzo
The new architectural philosophy is evident in the churches of San Lorenzo and Santo Spirito . Brunelleschi designed them around 1425 and 1428, both have the Latin cross as their floor plan. The floor plans are based on a module that is represented by the width and depth of the aisle. The main ship measures two modules. The same formula is used for the vertical dimensions. In the case of Santo Spirito, the concept of proportion is adhered to, the transept and choir are identical, the central nave is the extended form of it.
Around 1434 Brunelleschi designed the oratorio Santa Maria degli Angeli, the first central building. Chapels were arranged around a central octagon on each side, with the entrance and the chancel on two opposite sides. Although this building remained unfinished and is only rudimentary today, it triggered a strong reception among later architects and artists (Sangallo, Leonardo and others) and served as a model for many similar buildings.
Michelozzo
Michelozzo (1396–1472) was another architect under the patronage of the Medici family. His best-known work is the Palazzo Medici Riccardi , which he designed in 1444 for Cosimo de'Medici. A decade later he realized the Villa Medici in Fiesole . The San Marco library is also among his other works. He accompanied Cosimo into exile in Venice. He was one of the first architects to realize a Renaissance style building outside Italy, a palace in Dubrovnik .
The Palazzo Medici Riccardi is classic in its details in terms of the type of windows and recessed doors. Unlike Brunelleschi and Alberti, this building has no columns, so it does not follow any classical order. Instead, Michelozzo took account of the wishes of his clients by drawing the rustication in various designs over the entire facade, crowned with a eaves projecting over 2.50 meters.
Alberti
Leon Battista Alberti , born in Genoa (1402–1472) to an exiled Florentine family, was a classical humanist; He had an excellent general education and language skills, became a papal notary (Abbreviatore) as a man of the church, wrote writings on many topics of mathematics, philosophy and painting. His architecture book De re Aedificatoria had a lasting impact. He advised Pope Nicholas on architectural issues and other princes and rulers such as the Medici. He investigated and made man the measure of all things. He assigned great social responsibility to the architect.
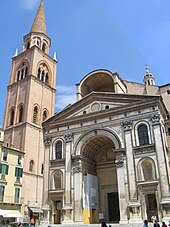
He designed a number of structures, but unlike Brunelleschi, he did not see himself as an architect watching over the construction site. It was enough for him to draft or even just suggest architectural designs. With Sant 'Andrea in Mantua he succeeded in formulating the renaissance church building type. Sant 'Andrea is a reinterpretation of the Temple of Solomon in the plan and in its main facade (see 1st Book of Kings, Chapters 6 and 7). The facade, based on the motif of the Roman triumphal arch, can be found inside: it divides the inner walls of the main nave as a rhythmic yoke ( rhythmic travée ). The pilasters of the facade neither have a load-bearing function nor do they indicate the position of the inner walls, they only fulfill proportional tasks. Sant 'Andrea was planned by Alberti without today's crossing with a dome and three arms, they are later additions.

Alberti worked on four churches, with Sant 'Andrea as his last building he found maturity:
- Santa Maria Novella , 1446-1451. Alberti designed the facade of the Gothic church, which was built in several phases between 1246 and 1350. He was based on the baptistery and used the same two types of marble. He was the first to use snails to clad the roof pitch of the side aisles, which served as a model for later buildings.
- San Francesco in Rimini for the ruling family Malatesta. Alberti designed a new facade that was built in front of the Gothic church. Construction work ended with the death of Sigismondo Malatesta in 1466, the facade remained unfinished.
- San Sebastiano in Mantua . Alberti designed the church with a ground-level crypt in the form of the Greek cross. The building was subsequently changed several times, so that Alberti's original concept is not visible.
- Sant 'Andrea from 1470.
Another building Alberti is the Palazzo Rucellai , for which he designed the facade. It is proportionately composed for five bays, the builders extended the facade by a further three bays, so that this building now has two equivalent entrance portals. Alberti divided the facade with three storeys with cornices and pilasters, for which Alberti also designed the capitals.
The spread of the Renaissance in Italy
In the 15th century, the various courts in Italy became the centers of the spread of Renaissance philosophy, art and architecture. In Mantua , Alberti designed two important church buildings for the Gonzaga family: Sant Andrea and San Sebastiano. Urbino was a center of power, visible from afar with the new ducal palace. In Ferrara, under the Este family, several new palaces such as the Palazzo dei Diamanti and the Palazzo Schifanoia for Borso d'Este were built . In Milan, the Visconti created the Certosa di Pavia before they were driven out by the Sforza, who built the Castello Sforzesco.
In Venice, San Zaccaria received its Renaissance facade under the direction of Antonio Gambello and Mauro Codussi , begun around 1480. Giovanni Maria Falconetto , the Veronese architect and sculptor, introduced Renaissance architecture in Padua with the Loggia Cornaro in the garden by Alvise Cornaro . In southern Italy , after conquering the Kingdom of Naples , Alfonso V (Aragón) called in Renaissance builders. The most significant examples of Renaissance architecture are the Cappella Caracciolo , dedicated to Bramante, and the Palazzo Orsini di Gravina, built by Gabriele d'Angelo between 1513 and 1549.
The high renaissance
In the late 15th and early 16th centuries, architects such as Bramante , Antonio da Sangallo the Younger and others demonstrated their mastery in using the new style for churches and city palaces, which differed significantly from similar buildings of the ancient Roman period. The style became more decorative, with elaborate ornamentation, and domes became significant. This phase, known as the High Renaissance, coincided with the work of such important artists as Leonardo , Michelangelo and Raphael .
Bramante
Donato Bramante , (1444–1514), was born in Urbino , came to architecture through painting and found a patron in Ludovico Sforza , Duke of Milan, for whom he built a series of buildings over 20 years. After the fall of Milan to the French in 1499, Bramante traveled to Rome, where he achieved great success under the patronage of the Pope.
Bramante's most important work in Milan is the extension of the crossing, the choir and the transept for the abbey church of Santa Maria delle Grazie . The brick building follows the tradition of northern Italy and was started as a Gothic building in 1465. Bramante finished it in 1492 in the Renaissance style. The components that can be attributed to Bramante (sometimes disputed in the literature) are the dome with a diameter of a good 20 meters, the entrance portal and the choir room. From the outside the dome appears as a circle and from the inside as an octagonal vault.
In Rome, Bramante created the "completion of the Renaissance" with the Tempietto for the monastery of San Pietro in Montorio. This small, circular building measures barely five meters in diameter and is a masterful play with perspective. It was the building that moved Pope Julius to commission Bramante with the construction of St. Peter's Basilica . Bramante won the competition for St. Peter's Basilica and had to fight off well-known competition. Like Alberti and San Andrea, he planned a long house. His successors changed his design several times.
Sangallo
Antonio da Sangallo the Younger , (1485–1546), came from a famous family of architects. His uncle Giuliano da Sangallo was one of those who also submitted a design for St. Peter's Basilica, albeit unsuccessfully.
Antonio da Sangallo followed Raphael after his death as the construction manager of St. Peter. During his construction work only little progress was made, too often lack of money or lengthy and then unrealized rescheduling prevented further construction. After his death, Michelangelo followed him.
His fame did not come from St. Peter, but rather from his design for the Palazzo Farnese . It served as a model for many later palace buildings. It's proportionally balanced, but to what extent Michelangelo, who added the top floor with the dominant eaves, contributed to it remains open. The simple row of windows with the alternation of triangular and round gables in the piano nobile (1st floor) emphasize the main floor, in front of which the other two step back.
Raphael
Raphael, (1483–1520), Urbino, trained under Perugino in Perugia before coming to Florence. Later he was chief architect (after the death of his uncle Bramante) for St. Peter's Basilica for some time. He also designed and built a few other buildings, most of which were completed by others. The only building he completed was the Palazzo Pandolfini in Florence. It is a two-storey building, which anticipates the window arrangement of the Palazzo Farnese as a striking design element (alternation of the triangular and semicircular gables) as well as the frame with the bossing on the building corners.
mannerism
In Mannerism, the styles in architecture drifted far apart, which can be seen in the works of architects as diverse as Michelangelo, Giulio Romano , Baldassare Peruzzi and Andrea Palladio . Mannerism initiated the transition to the baroque.

Peruzzi
Baldassare Peruzzi , (1481–1536), was a Siena- born architect who worked in Rome. His works form the bridge from the High Renaissance to Mannerism. His Villa Farnesina from 1508–1511 is a U-shaped two-storey building that opens onto the garden with a five-bay loggia.
Peruzzi's most famous work is the Palazzo Massimo alle Colonne in Rome. The street facade follows the curved course of the street. On the ground floor, six columns, the inner four arranged in pairs, mark the entrance area. There are two mezzanine floors with square windows above the piano nobile.
Giulio Romano
Giulio Romano , (1499–1546), was a student of Raphael, whom he assisted with various works in the Vatican. He also painted the Vatican loggias. Romano was also a highly talented sculptor, he worked for the Duke of Mantua, Federigo Gonzaga, and designed for him the Palazzo del Te and other buildings in Mantua. The palace is designed according to the rules of the Renaissance, enriched with sculptural effects that reveal the sculptor's handwriting in the design. He used illusionistic effects in the sculptures and fresco paintings and hinted at the coming playfulness of the baroque. Romano died in Mantua on November 1, 1546, when he was about to leave the city as the newly appointed architect of St. Peter's Basilica in Rome.
Michelangelo
Michelangelo Buonarroti (1475–1564) was called “Il divino” (Ital. For “The Divine”) by his contemporaries, this is how strong his work in sculpture, painting and architecture was assessed. He left behind outstanding works in these three areas, of which three architectural works are presented in more detail:
- the Laurenziana in Florence
- the Capitol in Rome
- St. Peter's Basilica in Rome.
The Laurenziana
Michelangelo designed the vestibule in particular for the library, which is part of the monastery complex of San Lorenzo in Florence. This staircase leads to the reading room of the library named after Lorenzo il Magnifico . Michelangelo was commissioned by Pope Clement VII, formerly Giulio di Medici, around 1523. Its planning is documented from 1526. Construction work was halted by the Sacco di Roma . Around 1555 Michelangelo wrote a letter to Giorgio Vasari , who, together with Bartolomeo Ammanati, led the construction by making a new proposal. Michelangelo supplied a model for the staircase around 1559.
The staircase dominates the stairwell in such a way that the boundaries between architecture and sculpture appear fluid. The staircase flows into the room like lava, says Pevsner . The stairwell is significantly higher than it is wide, the distance between the free-standing staircase and the inner walls is as wide as the side runs, but it is hardly noticeable.
The staircase leads in three parallel runs after ten steps to an intermediate landing and from there in six inclines to the elongated reading room. The steps of the middle barrel are convex in shape. The top step meets the lower cornice, which runs around the entire room. On this band, paired Tuscan columns subdivide three fields of a wall. This part of the column is separated from the third level by a cornice, which has pilasters instead of the columns. There are also the windows in the fields that illuminate the stairwell. On the level of the pillars, the window fields are made “blind”. A cornice under the roof binds the construction. Under the lower cornice, below the columns, there are flat “snails” that simulate static functions.
The Capitol
The Capitol was the place where the returning war heroes were honored in Rome during the imperial era. This is where the triumphal procession ended. Largely devastated by the Sacco di Roma of 1527, Pope Paul III commissioned Michelangelo to redesign the square in 1536 on the occasion of the visit of Emperor Charles V.
Michelangelo found two buildings: the Senator's Palace, which largely consisted of antique parts of the Tabularium (State Archives) (built 78 BC), and the Conservator's Palace with an arcade facing the square. Both buildings are not at right angles to each other, the Conservator's Palace rotates about eight degrees out of the axis. The condition of the square can be guessed from the surviving drawings by Maarten van Heemskerck .
As a first measure, an ancient equestrian statue (Markus Aurelius) was placed in the axis of the Senator's Palace, the pedestal is a design by Michelangelo. Michelangelo designed a double staircase for the Senator's Palace, in front of which he placed a fountain. At the edges he set two risalits, which were turned about four degrees to the facade of the neighboring palaces on the side; in this way he conveyed the inappropriateness of the individual buildings to one another. The facade of the Senator's Palace was given a rustication at the bottom, the upper floor a colossal facade with a suggested mezzanine floor.
The Conservator's Palace also received a facade in colossal order , only here it extends from the ground of the arcade to the eaves. In the facade, Michelangelo reveals himself as a master of proportion and optical illusion. He had only two short yokes built on the short sides of the facade; the long side would have to have nine such fields with the same dimensions. Michelangelo widened the fields here so that there was only room for seven of them. This makes it difficult for the observer to recognize the inclination of the buildings.
Michelangelo placed a mirror-like building, the Palazzo Nuovo , across from the conservators, for which he did not plan to use it at the time. The new square thus formed a trapezoid, for which he provided an oval with conspicuous paving to shape the square. The free side of the square was given the cordonata , the ramp.
During his lifetime, Michelangelo saw the completion of the staircase with the fountain, the cordonata and the beginning of the renovation work on the facade of the Conservator's Palace. The construction of the Palazzo Nuovo took place in the 17th century, the striking paving was only changed during the reign of Mussolini .
Today's St. Peter's Basilica is the result of design work by a number of important architects. Bramante drew the winning design and the foundation stone was laid in 1506. He was followed by Raphael and Peruzzi and Sangallo, who made only minor construction progress with extensive rescheduling and constant lack of funds. In December 1546, Michelangelo took over the construction management after the Pope had accepted his construction plans. He took Bramante's original plan and edited it into a clearer, simpler structure; especially the side arms and domes received a new design. He simplified the floor plan by placing a rotated square of equal dimensions over the main square, the corners of which were rounded. He had the pillars built by Bramante reinforced. For the outer facade he designed a colossal arrangement that runs around the building like a ribbon at the curves and corners.
Michelangelo's dome is an architectural masterpiece and consists of two connected shells that are divided with ribs, similar to the dome of the cathedral in Florence. An elaborate presentation model was made for the dome; it is ascribed to Giacomo della Porta , who, as Michelangelo's successor, changed his plans for the dome again. A wooden model for the vault of the south apse has been preserved from Michelangelo, which helped him to check the proportions he had chosen. It measures 39 * 79.5 * 47 cm (internal dimensions). The two dome shells are not proportionately equal: the inner one circumscribes exactly a semicircle, the outer one is slightly elevated ( stilted arch ), barely noticeable to the eye , making it appear more imposing, which was probably important to him for the long-distance effect of the dome in the city silhouette; they also dissipate static forces better.
Giacomo della Porta
Giacomo della Porta , (approx. 1533–1602), was known as the architect who gave St. Peter's Basilica with its distinctive dome its present-day appearance. He succeeded Vignola , his teacher, in the office of chief architect for St. Peter's Basilica. He also completed the building of the church for il Gesù . In a further development of the church buildings by Albertis San Andrea, who took the ancient triumphal arch as a model, and Palladios San Giorgio in Venice, who laid two facades on top of one another to integrate the aisles, Porta created a uniform, coherent-looking model facade in his design. Some architectural historians ascribe a clear contribution from Vignola and Michelangelo to this design; the floor plan and the interior clearly come from Vignola, who took over many design elements from San Andrea (barrel vault, structure of the inner nave walls).
Della Porta divided the facade into five bays (sections), the middle one houses the entrance portal, the two adjoining, with smaller doors, present themselves as part of the main nave; they tower as high as the portal yoke, and all three are connected by a triangular gable. The two outer bays indicate the side chapels or aisles, they are door and windowless. They are significantly lower and close to the middle section with the snails that Alberti introduced in Santa Maria di Novella . The individual yokes are subdivided with double pilasters, held in place by a powerful cornice band. The pilasters that come up against the central entrance door emerge from the facade as Corinthian columns.
Andrea Palladio

Andrea Palladio , (1508–1580), is considered "the most influential architect of the entire Renaissance". Trained as a stonemason, he met the poet and humanist Giangiorgio Trissino at the age of just under thirty , who recognized his talent, enabled him to train as an architect (several study trips) and introduced him to potential clients. Together with Daniele Barbaro, both translated Vitruvius very freely and contributed mathematical and geometrical studies. Palladio made all the illustrations for this. This gave him the theoretical tools to find his own architectural language. An art form is named after him - Palladianism , which began in England in the 18th century. Palladio changed the architectural style of palaces and churches. On study trips to Rome, which his patron Tressino made possible for him, he examined the Colosseum, the Pantheon and also the Tempietto of Bramante. Extensive and detailed drawings of these can be found in his four books on architecture .
Palladio's most famous building is the Villa Capra, or La Rotonda , which is located on a hill in front of Vicenza. The central room is circular (“La Rotonda” = Italian for “the round”), from this four corridors lead off in a cross shape, which lead to external doors. Each of the remaining areas is filled with the same suites. The mezzanine and the basement can only be reached by servants' stairs, which are placed in the corners of the suites. Each of the four corridors leads outside. The outer door leads under a large, roofed porch with a triangular gable supported by six columns (hexastyle) to a staircase that literally invites you to the park-like open space. The whole building is a staging, but made a Johann Wolfgang von Goethe doubt its living quality: "Inside you can call it livable, but not ordinary."
The building is proportionally composed down to the smallest structural detail, if one takes the woodcuts made by it as a basis, with many references to the Vitruvian translation. However, the real construction deviates from the specified dimensions, which makes proportional analyzes difficult.
Palladio left behind more than 30 buildings, of his villas the Villa Cornaro should be mentioned, where he designed the garden facade with a two-storey loggia, which, according to the rules of the column order, carry Ionic columns below and Corinthian columns above. He clearly applies the rules of the central perspective in his Teatro Olimpico .
The development from the early Renaissance to the Baroque
In Italy the transitions from the Early Renaissance to the High Renaissance and Mannerism to the Baroque seem to be seamless. Pevsner interpreted the wall design of Michelangelo's Laurenziana in such a way that he chose him as the "father of the baroque". If the renaissance of Italy presented itself as a continuous development, this did not apply to other regions of Europe. There the takeover took place much more slowly; When the first parts of the old St. Peter's Church were demolished in Rome, Henry VII (England) had the New Sacristy built at Westminster Abbey in the best English Gothic style.
When the baroque became established at the beginning of the 17th century, the Queen's House and Banqueting House in Whitehall (London) were the first purely Renaissance buildings. Previously, different styles were experimented with borrowing from classical architecture. The restoration of the monarchy in 1660 changed the social climate and the change to the baroque began. In a similar way, many parts of Europe turned towards the Renaissance, the buildings of Brunelleschi and Michelozzi were considered classic models that were quickly adapted to regional conditions. The spread of the baroque and the confrontation with the conservative renaissance was determined by the religious conflicts over the Reformation and Counter-Reformation .
The spread of Renaissance architecture outside Italy
The 16th century was determined by the economic and political supremacy of France and Spain; later Holland, England, Germany and Russia also emerged. The Renaissance style was seen here as an expression of cultural identity, and the first buildings of the new kind emerged.
Italian architects were popular in Europe in the 16th century, with Sebastiano Serlio moving to France , Aristotele Fioravanti to Russia , and Francesco Fiorentino working in Poland . Soon non-Italians were studying in the country of origin of the Renaissance and importing the new style: Philibert de l'Orme in France, Heinrich Schickhardt in southern Germany, Juan Bautista de Toledo in Spain and Inigo Jones in England.
Books and art prints advertised the new style with plans and drawings and spread as far as northern Europe. Well-known draftsmen were Androuet du Cerceau from France and Hans Vredeman de Vries from the Netherlands. The German Wendel Dietterlin published his Architectura around 1598 in Nuremberg, in which the Renaissance is interpreted very freely.
Germany
Travelers to Italy such as the philosopher Johannes Reuchlin and the painter Albrecht Dürer , whose correspondence with Raphael has been preserved, imported the new ideas. Princes and wealthy merchants in larger trading establishments, who were competing for visible prestige, were particularly interested in the new architecture. The Fugger houses in Augsburg, the Landshut city residence , the Heidelberg Castle , the Johannisburg Castle in Aschaffenburg and the Augsburg City Hall are considered to be important buildings of the Renaissance in Germany . In Cologne, Wilhelm Vernukken realized the two-story porch for the town hall from 1567 . The Church of St. Michael in Munich, built between 1583 and 1597, is the largest Catholic Renaissance church north of the Alps with a 20-meter-wide brick barrel vault. It became a center of the Counter Reformation. The influence of the Church of Il Gesù in Rome is clearly visible. The largest Protestant Renaissance church with a column-free interior and a 20-meter cantilever flat ceiling is the Württemberg town church in Göppingen , built by Heinrich Schickhardt in 1618–1619 .
The Flemish influence is clearly visible on the gable of Augsburg City Hall . In northern Germany the new stepped gables can be seen on many town houses in the Hanseatic cities such as Stralsund , Wismar , Lüneburg or Lübeck and on many buildings from the Weser Renaissance . Some detached castles emerged at the same time: Güstrow Castle , Castle Ploen , Glucksburg and reconstruction of the Schwerin Castle . They mostly hold back in their ornamentation. In terms of art history, they belong to the Nordic Renaissance .
France

France was involved in several wars in northern Italy in the 16th century, one of the spoils being the Renaissance style that found its way into France. In the Loire Valley several castles, one of which quickly emerged Amboise Castle stands out artistically, not only because Leonardo da Vinci spent since about 1495 here his last years.
Other important buildings, some of which were completed in other architectural styles due to the long construction period, are:
- Montsoreau Castle from 1453 under Jean de Chambes
- Chambord Castle from 1519 including the older components such as the round towers
- Fontainebleau Castle from 1528 by Gilles le Breton
- Louvre in Paris, from 1546 under Pierre Lescot.
Netherlands
As in painting, Renaissance architecture took time to gain a foothold in the Netherlands. The first significant building, the Antwerp City Hall , which was completed around 1564, was created by Cornelis Floris de Vriendt . With its central tower, it was the model for many town halls in northern Europe for a long time. The Dutch Renaissance also showed the continued use of Gothic architecture, which has now been adapted to the new style with larger windows.
In the early 17th century influenced Hendrick de Keyser decisively the architecture of his country, which was characterized by narrow town houses, the facades dominated stepped gable, which were retained in the Renaissance and the emerging Baroque and were decorated with snails so as volute to call are. The stone carvings here were rather flat, in contrast to Italy.
In the Meuse region , which the Netherlands shares with Belgium , the Maasland Renaissance was able to develop.
England

Renaissance architecture reached England in the reign of Elizabeth I ; the first buildings were built in the country under the strong influence of the Dutch modification of the Renaissance. An example of this type is the Longleat House .
The first architect to flower the Renaissance in England was Inigo Jones . He had studied in Italy and the work of Palladio had a strong influence on him. After he returned to England, he enthusiastically created the Queen's House near Greenwich from 1616 and the Banqueting House near Whitehall three years later.

The Renaissance architecture, which found its way to Scandinavia , was influenced by Flemish architecture, which can be read from the high gables of Frederiksborg Castle . It reached Denmark under the reign of Frederick II and especially Christian IV . Inspired by the French castles that were built at the same time, Flemish architects designed masterpieces such as Kronborg Castle in Helsingør and Frederiksborg Castle in Hillerod (1602–1620). The latter is the largest Renaissance palace in Scandinavia.
When Gustav I. Wasa, the newly elected King of Sweden , set about securing the Protestant Reformation, the construction of churches and aristocratic palaces almost came to a standstill. He concentrated on building castle-like castles in order to maintain power. In his time, Gripsholm Castle (1537–1544), Kalmar Castle and Vadstena Castle were built ; all of them received their current Renaissance character through extensive renovations of previous buildings.
The renaissance architecture in Norway was only able to establish itself much more slowly due to the plague. Only a few buildings were erected in the new style, the most famous being the Rosary Tower as part of the Bergenhus Fortress . Others include the Rosendal Barony in the Hardanger region and Akershus Fortress , which was converted from a fortress into a Renaissance castle by Italian fortress builders from 1596 to 1646. In Finland there are no noteworthy Renaissance buildings.

Spain
In Spain at the end of the 15th century, the Renaissance was adopted, with the use of Gothic forms. The new style was called Plateresque because of the extremely decorated facades, which are reminiscent of the exuberant decorations of the silversmiths of that time, the Plateros. The classic order was taken over and woven into a new whole with traditional and strong Moorish influences.
From the middle of the 16th century it was possible to establish a stronger reference to Roman antiquity, borrowing from Mannerism, as shown by the work of architects such as Pedro Machuca , Juan Bautista de Toledo and Juan de Herrera . The most famous examples are the Palace of Charles V in Granada and the Escorial .

Portugal
As in Spain, the adoption of the Renaissance style in Portugal took place in stages. Buildings, built in Gothic style, were decorated with elements of the Renaissance style. This style is called Manueline (approx. 1490–1535). The Torre de Belém , a Gothic defensive structure, was supplemented by a loggia in the Renaissance style. The Mosteiro dos Jerónimos (Hyronimus Monastery) in Lisbon received portals, columns and a cloister, which were decorated with Renaissance ornaments.
The first pure Renaissance buildings appeared under the reign of John III , such as the Nossa Senhora da Conceição chapel in Tomar (1532–1540), the Porta Especiosa at the old Sé Velha cathedral of Coimbra and the Mercy Church in Évora (approx. 1530–1540), the cloister of the Cathedral of Viseu (approx. 1528–1534) and the Convento de Cristo in Tomar (1557–1591). In Lisbon, the São Roque Cathedral (1565–1587) belongs to the early Renaissance, the São Vicente de Fora monastery (1582–1629) to Mannerism, both of which became models for subsequent buildings in the Portuguese colonies.

Poland
Polish Renaissance architecture is divided into three periods: The first period (1500–1550) is also called the Italian. Most of the Renaissance buildings were built by Italian architects, such as the inner courtyard of the Wawel Castle and the Sigismund Chapel by Francesco Fiorentino and Bartolomeo Berrecci from Florence.
In the second period (1550–1600) Renaissance architecture had arrived in Poland; a number of buildings were built that have echoes of Mannerism or show the Flemish influence, especially in Pomerania: the Krakow Cloth Hall , Santi Gucci's town halls in Tarnów , Sandomierz (reconstruction of a previous Gothic building), Chelm (destroyed) and, most famous, the one in Poznan .
In the third phase (1600–1650), the increasingly powerful Jesuits dominated the development in the course of the Counter-Reformation and pushed the Mannerist and Baroque architectural styles.
Hungary
The Kingdom of Hungary was one of the first countries to be influenced by the Renaissance; the style reached the country when King Matthias Corvinus married Beatrix of Aragón , daughter of the King of Naples, in 1476 . Many Italian artists and craftsmen accompanied the new queen to her new home. The Esztergom Basilica with the Bakócz Chapel is an outstanding result.

Russia
Grand Duke Ivan III. invited a number of Italian architects, thus introducing the renaissance in Russia. The Renaissance style was mixed with local tradition. 1475–1479, the Bolognese architect Aristotele Fioravanti directed the new construction of the Uspensky Cathedral ; it is in the Moscow Kremlin .
1485 commissioned Ivan III. the architect Aloisio da Milano with the construction of the Terem Palace in the Kremlin and with the construction of several defense towers for the Kremlin wall. He also had the Faceted Palace built for the Kremlin from 1492 under the direction of the Italian builders Marco Ruffo and Pietro Antonio Solari . 1505-1509 had Ivan III. Build twelve churches by Aleviz Novyi, including the Archangel Michael Cathedral .
Croatia
Croatia was divided into three sovereign states in the 15th century. The northern part with Slovenia belonged to the Kingdom of Hungary, Dalmatia , with the exception of the independent Dubrovnik , was under the rule of Venice. The Cathedral of St. Jacob (Šibenik) was built in Gothic style from 1441 by Giorgio da Sebenico . From 1477 to 1505, Italian builders completed this in the Renaissance style. A special feature is the unusual barrel vault, which was built from stone slabs.
The aftermath of Renaissance architecture
There were several “rebirths” of the Renaissance. So can the classicism , to mark out the overloaded architecture of the Baroque and Rococo , understood as a return to the Roman and Greek antiquity. It is sometimes difficult to distinguish between classical and neo-renaissance buildings.
In England, Richard Boyle, 3rd Earl of Burlington , (1694-1753) brought about a renewed intensive study of Vitruvius and Palladio. He had their writings translated into English, for which he had illustrations of new English buildings made, the construction of which he largely financed: Burlington House from 1719 initially served him as his own residence in London and is now home to the Royal Academy of Arts . The Chiswick House , built from 1726 to 1729, now London, is a reinterpretation of Palladio's La Rotonda. By studying the writings of Pliny with William Kent , he developed the English landscape garden . As a result, there were numerous replicas of Palladio's villas and palaces in England.
In Germany, the Wörlitzer Park was largely designed by the architect Friedrich Wilhelm von Erdmannsdorff (1736–1800). Although the castle is clearly classical, numerous outbuildings are only to be understood as a reference to antiquity and the Renaissance, and here in particular Palladio. The arch bridge, built in 1776, seems to have been taken directly from Palladio's “Four Books of Architecture”. In Hamburg , more precisely in Altona , which was then Danish , the Danish architect Christian Frederik Hansen built a house entirely in Palladio's style. In the middle of the 19th century, Gottfried Semper designed the Semperforum in Dresden , so for the Sempergalerie he is based on Vasari's Uffizi in Florence.
In the newly founded USA, the later third President Thomas Jefferson , initially ambassador in Paris, was influenced by Palladio's reception. He uses this position for study trips in northern Italy. He designed his home in Monticello in Virginia based on Palladio's La Rotonda. His architectural participation in the construction of the Capitol and the construction of the White House in Washington is documented. The dome of the Capitol is a clear reference to the model of St. Peter's Basilica.
In the 19th century almost all art epochs were revitalized in neo-historicism; the Renaissance was also reinterpreted with new building methods. In 1841 Charles Barry created a smaller version of the Palazzo Farnese with the new building of the Reform Club in London . In Paris, Charles Garnier created the Opéra Garnier named after him between 1860 and 1875 .
In postmodernism (from 1960 first in literature, from 1980 in architecture) the Renaissance became part of contemporary architecture. In New Orleans , Charles Willard Moore (1925–1993) designed the Piazza d'Italia, a cheerful, almost comic-like reinterpretation of the Renaissance. Other architects who dealt with the Renaissance in their work include Ricardo Bofill , who redesigned the Renaissance in 1985 with his housing estate in Marne-la-Vallée , Paris, Rob Krier , Phillip Johnson and many others. Oswald Mathias Ungers (1926–2007) referred directly to Palladio's La Rotonda in his design for the Contemporary Gallery as part of the Kunsthalle Hamburg . The rotunda in Palladio's center of the building mutates into a square for Ungers.
Individual evidence
- ^ Erwin Panofsky , Renaissance and Renascences in Western Art , (New York: Harper and Row, 1960)
- ↑ Some architectural historians such as Sir Banister Fletcher also see the Baroque as a phase of Renaissance architecture.
- ↑ The Italian expression can be interpreted as "fourteen hundred" and corresponds to the 15th century in German.
- ↑ The early Renaissance in architecture is also used to differentiate the development in Venice, where a more fluid transition from medieval and Renaissance architecture can be observed than in Florence. See: John McAndrew Venetian Architecture of the Early Renaissance (Cambridge: The MIT Press, 1980).
- ↑ Howard Saalman. Filippo Brunelleschi: The Buildings. (London: Zwemmer, 1993).
- ↑ Arnaldo Bruschi. Bramante (London: Thames and Hudson, 1977).
- ↑ Some architectural historians attribute this "invention" to the colossal order Palladio, who used it very discreetly around 1542 at the Villa Pisani. Compare: Lionello Puppi, Andrea Palladio, 1982, Munich, ISBN 3-423-02881-5
- ^ Arnold Hauser. Mannerism: The Crisis of the Renaissance and the Origins of Modern Art. (Cambridge: Harvard University Press, 1965).
- ↑ Cathedral of Chihuahua , 1725-1826
- ^ Basilica Minore del Santo Niño , current state 1735–1739
- ↑ The list of the following design elements is taken from Banister Fletcher , History of Architecture on the Comparative Method .
- ^ Alberti previously designed church facades for Santa Maria di Novella (Florence) and Tempio Malatestiano-San Francesco (Rimini). Both structures were built in the Gothic period.
- ↑ a b c d e f g h i j k l m n o Banister Fletcher , History of Architektur on the Comparative Method (first published 1896, current edition 2001, Elsevier Science & Technology ISBN 0-7506-2267-9 ).
- ^ Giorgio Vasari: Artists of the Renaissance , 1997, Cologne, ISBN 3-88059-927-0
- ^ A b c Andrew Martindale, Man and the Renaissance. 1966, Paul Hamlyn
- ↑ a b c d e Ilan Rachum, The Renaissance, an Illustrated Encyclopedia. 1979, Octopus, ISBN 0-7064-0857-8
- ↑ JRHale, Renaissance Europe, 1480-1520. 1971, Fontana ISBN 0-00-632435-5
- ^ Helen Gardner , Art Through the Ages , 5th edition, Harcourt, Brace and World.
- ↑ Agnes Heller, Der Mensch der Renaissance , 1982, Köln-Lövenich, ISBN 3-8147-0015-5
- ↑ a b Heinrich Klotz, Fillippo Brunelleschi , 1990, Stuttgart, ISBN 3-421-02989-X
- ^ Heinrich Klotz, The early works of Brunelleschi and the medieval tradition , 1970, Berlin.
- ↑ Attilio Pizzipione, Filippo Brunelleschi , 1991, Munich and Zurich, ISBN 3-7608-8127-0
- ^ Giovanni Fanelli, Brunelleschi. 1980, Becocci editore Firenze
- ^ Jacob Burckhardt, The Culture of the Renaissance in Italy , 1997, Frankfurt am Main / Leipzig, ISBN 3-458-33682-6 , p. 144.
- ^ Anthony Crafton, Leon Battista Alberti - Builders of the Renaissance , 2002, Berlin, ISBN 3-8270-0169-2
- ^ Joseph Rykwert, Leonis Baptiste Alberti. Architectural Design, Vol 49 No 5-6, Holland St, London
- ↑ a b c d e Nikolaus Pevsner , An Outline of European Architektur , Pelican, 1964
- ^ Marion Kaminski, Art and Architecture of Venice. 1999, Könemann, ISBN 3-8290-2657-9
- ↑ Ludwig Goldscheider, Michelangelo. 1964, Phaidon.
- ↑ James S. Ackermann, The Architecture of Michelangelo. 2 volumes. Zwemmer, London 1961, (Studies in architecture 4-5, ISSN 0562-3588 ).
- ↑ Bernd Evers (Ed.), Architectural Models of the Renaissance. 1995, Berlin, ISBN 3-7913-1396-7 , p. 379.
- ↑ Pevsner and Gardener point out this intended external effect, after all Michelangelo was able to study it on the Florentine dome and the much more inconspicuous dome of the Pantheon.
- ↑ JW Goethe, travel diary 1786. Diary of the Italian journey for Frau von Stein. 2 volumes in a slipcase, hardcover, facsimile and transcription: Volume 1: Facsimile of the manuscript of Goethe, 440 p. With 6 pen drawings by Goethe and 2 insert sheets u. Volume 2: Transcription by Wolfgang Albrecht, 154 p., Ed. by Konrad Scheurmann and Jochen Golz, ISBN 3-8053-2001-9 , entry from September 21 in the 9th chapter
- ↑ Manfred Wundram, Thomas Pape, Paolo Marton, Andrea Palladio. Taschen, ISBN 3-8228-0271-9
- ^ Rudolf Wittkower: Basics of architecture in the age of humanism. Munich 1983; Lionel March, Architectonics in Humanism , 1998, Chichester, pp. 246-298; Roger Popp, Die Mittelmaße in der Architektur , 2005, Hamburg, ISBN 3-8300-1973-4 , pp. 118–127.
- ↑ Branco Mitrovic and Stephen R. Wassell, Andrea Palladio: Villa Cornaro in Piombino Dese (New York: Acanthus Press, 2006, ISBN 0-926494-36-8 )
- ↑ a b H. W. Janson, F. Anthony: History of Art. Harry N. Abrams, New York 1997, ISBN 0-8109-3442-6 .
- ↑ Schunicht-Rawe, Anne; Lüpkes, Vera (Ed.): Handbook of the Renaissance. Germany, Netherlands, Belgium, Austria, Switzerland. Cologne 2002.
- ^ Fritz Baumgart, History of Style of Architecture , 1977, Cologne, ISBN 3-7701-0715-2 .
- ^ John Summerson, Architecture in Britain 1530–1830. 1977 ed., Pelican, ISBN 0-14-056003-3
-
↑ Harald Busch, Bernd Lohse, Hans Weigert, Architecture of the Renaissance in Europe. From late Gothic to mannerism. Frankfurt af Main, 1960
Wilfried Koch, Style w architekturze , Warsaw 1996
Tadeusz Broniewski, Historia architektury dla wszystkich Wydawnictwo Ossolineum, 1990
Mieczysław Gębarowicz, Studia nad dziejami kultury artystycznej późnego renesansu w Polsce , Toruń 1962 - ↑ Rákóczi Castle ( Memento of the original from September 28, 2007 in the Internet Archive ) Info: The archive link has been inserted automatically and has not yet been checked. Please check the original and archive link according to the instructions and then remove this notice. Accessed October 23, 2006
- ^ Image of Bakócz Chapel (1506–1508)
- ↑ St Jacob's Cathedral ( Memento of May 6, 2009 in the Internet Archive )
- ↑ Jürgen Bracker (Ed.): Building according to nature - Palladio - Palladio's heirs in Northern Europe. Osterfildern near Stuttgart 1997, ISBN 3-7757-0694-1 .
- ↑ Baldur Köster, Palladio in Amerika , 1990, Munich, ISBN 3-7913-1057-7
- ^ Martin Warnke (Ed.), Political Architecture in Europe , 1984, Cologne, ISBN 3-7701-1532-5 , here the contribution by Paul F. Norton, Latrobe-Klassizismus pp. 336–352
Source writings
- Leon Battista Alberti: Ten books on architecture. Darmstadt 1975, ISBN 3-534-07171-9 . (around 1450)
- Sebastiano Serlio: The Five Books Of Architecture. New York, ISBN 0-486-24349-4 . (Reprint of the 1611 English edition)
- Andrea Palladio: The four books on architecture. Zurich / Munich 1570, 1983, ISBN 3-7608-8116-5 .
literature
- Hubertus Günther: What is Renaissance? A characteristic of architecture at the beginning of modern times . Darmstadt 2009.
- Krista De Jonge, Konrad Ottenheym: Unity and discontinuity. Architectural relations between the Southern and Northern Low Countries 1530-1700 . Turnhout 2007.
- Anne Schunicht-Rawe, Vera Lüpkes (Ed.): Manual of the Renaissance. Germany, Netherlands, Belgium, Austria, Switzerland . Cologne 2002.
- Jean Guillaume (ed.): Architecture et vie sociale. L'organization intérieure des grandes demeures à la fin du moyen age et la renaissance. Actes du colloque tenu à Tours du 6 au 10 June 1988 . Paris 1994.
- Rudolf Wittkower: Basics of Architecture in the Age of Humanism. dtv-Wissenschaft, Munich 1983, ISBN 3-423-04412-8 .
- Nikolaus Pevsner : An Outline of European Architecture. Pelican, Harmondsworth, Middlesex, England 1964.
- John Summerson : Architecture in Britain 1530-1830. Pelican, Harmondsworth, Middlesex, England 1977, ISBN 0-14-056003-3 .
- Manfredo Tafuri: Interpreting the Renaissance: Princes, Cities, Architects. Foreword Daniel Sherer. Yale University Press in association with the Harvard GSD, New Haven / London Cambridge, MA 2006.
- Robert Erich Wolf, Ronald Millen: Renaissance and Mannerist Art. Harry N. Abrams, 1968.
- Jacob Burckhardt: The architecture of the Renaissance in Italy. After the first edition of the “History of the Renaissance in Italy” (= Jacob Burckhardt Werke 5). Munich 2000.

