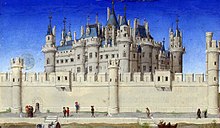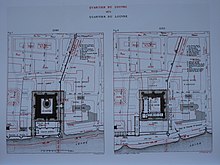Palais du Louvre

The Louvre Palace ( French Palais du Louvre , shortly Louvre ) is the former residence of French kings in Paris . Together with the destroyed Palais des Tuileries, it formed the Paris City Palace . The origin of the name Louvre is unclear; numerous interpretations compete with one another.
The Louvre Palace is now largely home to the Musée du Louvre named after him , which is mostly simply called the Louvre . With around ten million visitors in 2012, it is the most visited museum in the world. The north wing also houses three museums ( Musée des Arts décoratifs , Musée de la Mode et du Textile , Musée de la Publicité ) and the Bibliothèque des Arts décoratifs .
location
The building is located in the center of Paris between the right bank of the Seine and Rue de Rivoli . Its inner courtyard lies on the historical axis that stretches from the bell tower of the Church of St-Germain-l'Auxerrois over the glass entrance pyramid of the Louvre to the Grande Arche in La Défense ; its centerpiece is formed by the Champs-Élysées .
history

Originally, from the end of the 12th century under King Philip II , the Louvre was a defiant functional building, a compact donjon- style fortress to protect the right bank of the Seine. When the city grew rapidly in the second half of the 14th century and was also protected by another inner wall, Charles V had the castle converted into a permanently habitable residential palace from 1364 .
New building measures were carried out under Francis I , beginning in 1528 with the demolition of the donjon. The medieval complex was transformed into a representative royal castle with references to the formal language of antiquity in the style of the Italian Renaissance , whereby the floor plan from around 1200 - four wings around a square courtyard - was initially retained. The palace only served as the main residence of the French king from the 16th century under Henry II. In the centuries that followed, the Louvre was redesigned according to the needs of the respective rulers and, above all, the area of the inner courtyard was expanded to four times its size.
When the royal court moved with Louis XIV to the Palace of Versailles in 1682 , the building fell into disrepair. The city of Paris took over the building, partly still in the shell and without a roof, the Académie française moved into the royal apartments, and other parts of the building were used by artists as housing and work space. Cabarets and stalls were also found in the increasingly dilapidated walls.
It was only the French Revolution that gave the Louvre a new meaning as the first public museum in France. The French National Assembly stipulated in a decree of 26 May 1791 that in this palace also important works of science and art should be collected. The museum opened on August 10, 1793. The art treasures of the king and the nobility were brought together here, provided they had not been looted or sold.
With Napoleon , however, another ruler moved into the palace, and his nephew Napoleon III. completed the building, and in particular the facades, largely in its current form. In 1873, the time of the Louvre as a center of secular power was finally over when the President of the Republic moved to the Elysée Palace .
Former President François Mitterrand had the Louvre overhauled in the 1980s. The focus was not so much on external changes as on redesigning the exhibition rooms and the mostly underground research facilities and laboratories.
architecture

The Louvre developed through several building and renovation measures, which ultimately lead to almost 800 years of building history.
Around 1190, on the instructions of the French King Philip II, the construction of a castle on a rectangular floor plan began, which was largely completed around 1200. This building was surrounded by a defensive wall, the corners of which were reinforced with round towers, in the middle of the complex there was a round donjon . Individual residential and farm buildings leaned against the defensive wall inside.
In the late Middle Ages , the requirements for the seat of the French kings changed; Instead of a secured fortress, more attention was paid to a representative residence with large windows in the outer walls and a direct connection to the royal gardens on the west and north sides. King Charles V had the Louvre rebuilt and embellished on the west and north sides from 1364 to around 1370; Work on the south and east sides dragged on until around 1380. The appearance of the royal residence at that time is handed down in the Très Riches Heures of the Duke of Berry in a miniature from around 1440 and shows a building that was both well-fortified, but also provided with Gothic decorative elements and large windows. The two-storey north wing was completely renovated from 1364 and furnished on two levels with a similar row of living rooms for the king (on the first floor) and the queen (on the slightly raised ground floor). Several rooms for his extensive library were set up for the king in the north-western corner tower from around 1200, and several study rooms (estudes) were also available to him, in which he could retreat to read and study the sciences.
In the Renaissance the requirements for the seat of the French kings changed again; from 1528 extensive expansion measures began. The old donjon was largely demolished and a palace in the Renaissance style was built on the foundations of the west wing by Pierre Lescot from 1546 . Heinrich II had the new west wing expanded to form the core of what would ultimately be a four-wing complex. For the next hundred years the Louvre was built almost continuously. The south wing was built from 1559 to 1594, and under Henry IV , a long gallery , the Galerie du bord de l'eau , was created along the Seine in two construction phases from 1566 to 1600 and from 1600 to 1608 , which houses the individually standing Tuileries Palace connected to the Louvre.
Louis XIII commissioned Jacques Lemercier to renovate the four-wing palace , adding new pavilions to the central wings of the wings . Louis XIV decided to redesign the complex, especially on the east side. He commissioned the Italian master builder Gian Lorenzo Bernini to work out suitable construction plans. However, Bernini's design provided for a complete redesign of the existing building and was dropped when it left Paris. Instead, a committee around Louis Le Vau , Charles Le Brun , Claude Perrault - to whom the majority of the design is attributed - and his brother Charles Perrault were commissioned to come up with a new design for the main east facade. This was finally approved and was carried out between 1667 and 1674. Mainly because of the new, free-standing, rhythmic colonnades at the time , the newly erected facade caused a sensation and became a symbol of the architectural- theoretical Querelle des Anciens et des Modernes in France. The strict style of classicist baroque applied here was to be formative for the architecture of France in the following epochs. From 1674 work on the Louvre was stopped for the time being. Since Louis XIV moved his seat of government to Versailles in 1682, the old city palace lost its importance for the time being.
In 1754 Louis XV. the order for the provisional completion of the construction, essentially the courtyard-facing facade of the Cour Carrée .
The long wings of the courtyard, which frame today's glass pyramid, were rebuilt and expanded in the 19th century. These extensions, which are named after Denon and Richelieu and are stylistically adapted to Lemercier's buildings, were revised or redesigned by Louis Visconti and Hector Lefuel from 1852 to 1878 , as was the northern wing connecting to the Tuileries from 1816. As early as 1857, the Visconti and Lefuel inaugurated completed parts.
The Tuileries Palace fell victim to a fire during the Paris Commune in 1871 and was demolished in 1882. Since then, the castle has basically been a huge, almost U-shaped complex, the starting point of which is the four-winged Old Louvre with the Cour Carrée ("Viereckshof"), from which the newer wings around the great Cour Napoléon ("Napoleonshof" ) along to the Arc de Triomphe du Carrousel .
In 1981, President François Mitterrand initiated the “Grand Louvre” project, with which the entire building complex was subjected to museum use; It was completed in 1999. The Treasury moved; In this context, among other things, the Galerie d'Apollon was restored and the glass pyramid was created. The glass pyramid in the courtyard of the Louvre was designed by Ieoh Ming Pei and opened in 1989. Today it serves as the main entrance to the Musée du Louvre . Initially mocked as a greenhouse and cheese dome, the pyramid has now become a well-known symbol of Paris. In addition, the Carrousel du Louvre was opened in 1993 , an underground shopping street with restaurants and the inverted glass pyramid that is directly connected to the Louvre. In 2009 there was a controversy surrounding the move to a McDonald's branch in the redesigned restaurant area.
Web links
Individual evidence
- ↑ tuileries.fr: Dates principales ( Memento of July 15, 2010 in the Internet Archive ), accessed on December 24, 2009.
- ↑ The dating according to: Alain Salamagne: Palais du Louvre Charles V. In: Alain Salamagne (ed.): Le modèle princier du palais au temps de Jean de Berry. Tours 2010, pp. 73-138.
- ^ The more recent research in: Salamagne 2010. An older overview: Uwe Albrecht: From the castle to the castle. French palace architecture in the late Middle Ages . Worms 1986, pp. 43-45. See also: Mary Whitely: Lieux de pouvoir et résidences royales. In: Frédéric Pleybert (ed.): Paris et Charles V. Arts et architecture. Paris 2001, pp. 105-131.
-
↑ To the overview: Wolfram Prinz, Ronald G. Kecks: The French Castle of the Renaissance. Form and meaning of architecture, its historical and social foundations . Berlin 1994, pp. 464-479.
Monique Chatenet: La Cour de France au XVIe siècle. Vie sociale et architecture . Paris 2002.
Henri Zerner: Lescot, Goujon et le Louvre. in L'Art de la Renaissance en France. L'invention du classicisme, Paris 2002. - ^ Dietrich Erben: Paris and Rome. The state-controlled art relations under Louis XIV . Berlin 2004. Alexandre Cojannot: Mazarin et le Grand Dessein du Louvre. Projets et réalisations de 1652 à 1664. In: Bibliothèque de l'École des chartes. 161 (2003), pp. 133-219.
- ↑ "Instead, the eastern front designed by Claude Perrault (1613–1688) in 1665 and later became so famous with its long columned gallery was implemented", from Nikolaus Pevsner: European architecture from the beginning to the present. 9th edition. Prestel, Munich / Berlin / London / New York 2008, ISBN 978-3-7913-3927-6 , p. 283.
- ^ Robin Middleton, David Watkin: Classicism and Historicism. Volume 1: World History of Architecture. Deutsche Verlags-Anstalt, Stuttgart 1987, ISBN 3-421-02861-3 , pp. 5-6.
- ^ Klaus Jan Philipp: The Reclam book of architecture. Reclam, Stuttgart 2006, ISBN 3-15-010543-9 , p. 247.
- ↑ Quelques dates sur la construction des bâtiments . Information on the Ministry's move on the Ministry of Finance website (French) On: economie.gouv.fr of January 1, 2009; last accessed on May 8, 2014.
- ↑ Michael Kläsgen: Fast Food in the Museum. Ronald McDonald kisses the Mona Lisa . On: sueddeutsche.de of October 13, 2009; last accessed on May 8, 2014.






