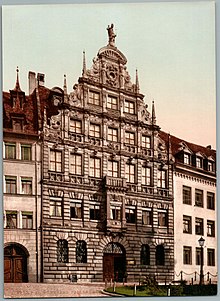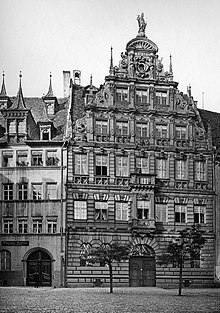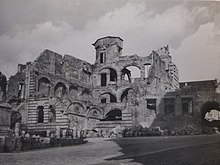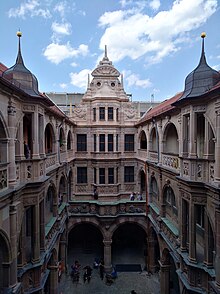Pellerhaus
The Pellerhaus monument (also called “ Mayersches Pellerhaus ” in relation to the post-war building ) is an archive and library building on Egidienplatz on Nuremberg's historical mile . It covers the area of the historic Pellerhaus and the historical east located it Imhoff house, which was rebuilt after the war in the contemporary style of the late 1950s. It served as a branch of the Nuremberg City Library until 2012 . It has been the seat of the German Games Archive in Nuremberg since 2010 .
Before the partial destruction during the bombing of Nuremberg in 1944 and 1945 by bombs was here artistic and architectural historical significance Renaissance - town house with rich Hofgalerien. The ground floor and parts of the inner courtyard were preserved and were integrated into the new building in 1955/1957. At that time there was no financial means for the complete reconstruction. From 2008 to 2018, the inner courtyard was reconstructed with the help of donations on the initiative of the Altstadtfreunde Nürnberg . A first inauguration ceremony took place on July 14, 2018. In November 2018 the old town friends announced that they would take over the reconstruction of the entire Pellerhaus. These plans are controversial. A new usage concept for today's post-war building will be developed in 2019. The building complex from the 1950s is in need of renovation after more than 60 years.
location
The Pellerhaus is located in the old town of Sebald, southeast of Nuremberg Castle and south of Maxtorgraben at Egidienplatz No. 23 between Tetzelgasse in the west and Mummenhoffstraße in the east. To the north, the Pellerhaus borders directly on the extension of the Johannes-Scharrer-Gymnasium , which was built in the brutalist style in 1974. On the south side of the Pellerhaus on the eastern edge of Egidienplatz is the Egidien Church , to which the former Egidien grammar school adjoins to the south . In front of it is a statue of Philipp Melanchthon , who opened this oldest humanistic grammar school in Germany in 1526. On the western edge, Egidienplatz 7, is the Tucher Palais, whose classical facade survived the war destruction. The lower adjoining building of the current Pellerhaus (Mayerbau) replaced the war-torn house of the merchant Georg Zacharias Platner , which Carl Alexander Heideloff had designed in the classicist style with individual neo-Gothic forms in 1828 . In 1905, an equestrian monument to Kaiser Wilhelm I was erected in front of the Pellerhaus .
Historic Pellerhaus
architecture
The old Pellerhaus found its way into art history as an exemplary example of a town house from around 1600. Martin Peller had the house built from 1602 to 1605 according to plans by Jakob Wolff the Elder . In its basic features, with the front building, inner courtyard and rear building, it corresponded to a classic "Nuremberg layout". The front building facade, however, was unusually elaborate for Nuremberg. Instead of a restrained, eaves façade, as was common in Nuremberg, it is more reminiscent of the trading houses in the north German and Hanseatic regions .
Two full and three attic storeys rose above a base storey rusticated with cushion blocks. The seven window axes were flanked by pilasters that ended in richly decorated obelisks above the gable triangle. Up to the eaves level, the pilasters took over the rustic structure of the basement, above they were covered with fittings. In the top of the gable, two Hermen pilasters carried a shell with the chronogram "CVM Deo", which referred to the year 1605. The facade ended with a Jupiter statue. Further accentuations of the central axis were represented by a choir above the entrance portal, as well as a relief of St. Martin of Tours on the third floor, which alluded to the name of the client Martin Peller.
With regard to the design of the courtyard, it was necessary to build on the narrow, 63 m long property in such a way that it formed an architectural unit with the already completed rear of the front building. The different storey heights of the front building and the stair tower also had to be taken into account. The arcades of the courtyard wing rose on octagonal pillars, followed by two floors with gallery corridors. The gallery was missing from the facade of the rear building. Instead, this component was accentuated with a striking bay window that was supposed to visually deprive the narrow courtyard of its hose-like character. The different storey heights were compensated for by differently high column plinths. The parapets were designed with Gothic tracery, whereby no ornament was used twice.
With regard to the interior, the Pellerhaus was also designed in abundance. The entrance hall is divided into nine roughly square bays with gothic star rib vaults. In the so-called "beautiful room" (today in the Fembohaus ) the walls were lined with lavishly carved paneling, while the ceiling was decorated with ceiling paintings. The subject of the painting was Phaethon on the sun chariot, surrounded by ancient gods and allegorical figures. Another state room also had splendid wall paneling and a coffered ceiling.
Martin Peller
Martin Peller came from Radolfzell on Lake Constance . He received his training in Venice from the Nuremberg merchant Carl Unterholzer from 1575 . When his business went bankrupt in 1580 , the Nuremberg merchant Bartholomäus Viatis, who came from the Venetian region, bought it and commissioned Peller to handle it. From 1581 Peller worked in the position of merchant at Viatis and in 1588 he became consul in the Fondaco dei Tedeschi . Two years later, in 1590, he married the daughter of his employer, Maria Viatis (1571–1641). Martin Peller had already been raised to the nobility by Emperor Rudolf II in 1585 .
The Viatis-Peller-Gesellschaft was founded in 1591. a. the barchent trade, credit and bills of exchange as well as the arms business. In 1596 Peller acquired Nuremberg citizenship. Despite the great economic success, Martin Peller could not gain any political influence in Nuremberg. Although he was named in the "Greater Council" from 1597, he was not allowed to join the politically decisive "Inner Council" as a newcomer.
Martin Peller's wealth had increased in the years up to 1600 to such an extent that he was able to start planning a representative residential and commercial building in an elegant Nuremberg city location, the Egidienberg, where the long-established patrician families Imhoff, Behaim and Ebner lived. The construction of the Pellerhaus on Egidienberg is seen as Peller's attempt to establish himself structurally in the immediate vicinity of the patrician families who are able to advise .
Building history
In 1600, Martin Peller acquired the property of the Groland family on Egidienberg (then: Dillinghof) in the form of a simple sandstone block building for 6,290 guilders. At that time, Peller and his family were still living in his father-in-law's house at what is now the Museum Bridge (then: Barfüßer Bridge).
In 1602 the Groland estate was demolished and rebuilt by 1605. The master builder was Jakob Wolff the Elder. Ä. (1546–1617), the design of the roof structure goes back to Peter Carl ; both were also responsible for building the meat bridge. The sculptor Hans Werner (around 1560–1623) is being considered for the design of the architectural sculpture of the chimneys and the stair tower.
The construction phase was marked by disputes with the Nuremberg Council and the neighboring neighbors Wilhelm Imhof and Elias Ebner . Peller was accused of violating the Nuremberg building regulations with the new building. According to this, a house with the gable facing the street was only allowed to have two full floors, while a house on the eaves was allowed to have three. With the roof structure of the master carpenter Peter Carl, the requirement for a house on the eaves was met, even though the three-story dwarf house had the visual effect of a gable. Another point of contention was u. a. the excavation of the construction pit, in which the neighbors feared for the stability of their houses. This resulted in compensation payments of 1000 guilders to Wilhelm Imhof in order to be able to repair the damage. The dispute with Elias Ebner was settled by Viatis buying up the entire property ("Schwarzes Pellerhaus"). The city council, dominated by the patricians, put the new citizen Peller under additional pressure and at times even threatened the forced demolition of the house.
After the completion of the front building in 1605, Peller commissioned Jakob Wolff the Elder. Ä. with the redesign of the courtyard. For this purpose, an old central building was demolished on the site of today's eastern side wing, as was the facade of the rear building from the second half of the 16th century. In order to visually shorten the elongated courtyard floor plan, Wolff d. Ä. an arbor in front of the rear building facade. While the north side of the courtyard could be perfectly integrated into the courtyard architecture, the transition to the front building showed that the house was originally planned without courtyard arcades: the gable was asymmetrical to the courtyard floor plan and the initially free-standing stair tower also disappeared behind the arcade arches. The work in the courtyard continued until 1607. In 1616 the choir was attached to the front facade of the inner courtyard. The construction came to an end for the time being.
Despite the completion of the house, Martin and Maria Peller continued to live in Bartholomäus Viatis' house on Barfüßerbrücke. It was not until Viatis died in 1625 that the Peller family moved into the house on Egidienberg, where Martin Peller died four years later. Peller's family lived in the house until 1828.
In the period that followed, the Pellerhaus was spared extensive renovations, so that it was mostly in the same condition as it was when it was built until it was destroyed. In 1929 the city of Nuremberg bought the Pellerhaus from private ownership in order to use it as a city archive. In 1934 the Pellerhaus was extensively restored on behalf of the city of Nuremberg.
Destruction and rebuilding
During the air raid on Nuremberg on October 3, 1944, the Pellerhaus was badly damaged by high explosive bombs and burned down completely during the attack by the Royal Air Force on January 2, 1945. The house collapsed in large parts on January 3, 1945. Part of the ground floor with the entrance hall, the stair tower, the cellar and large parts of the arcade courtyard were preserved. Significant paneling of the Pellerhaus could be saved from the air raid by expansion.
In 1952, the "ideas competition for the reconstruction of Egidienplatz" was announced. It comprised proposals for the urban design of the north and west sides, taking into account new living space to be created. In addition, the city archive and the libraries were to be housed in a single complex of buildings. The Nuremberg architects Fritz and his son Walter Mayer won first prize in the competition . Their design envisaged a complete development on the property of the former Imhofhaus in functional forms typical of the time. The archive and library rooms, including the reading room, are grouped around a rectangular, newly created inner courtyard. The remains of the old Pellerhaus were to be preserved and a contemporary storage building was to be built on the partially reconstructed basement, which was used to store archival materials. The room heights in the magazine rooms are only 2.20 m.
After the drafts had been drawn up in 1953 and various changes to the plan, the foundation stone was laid on April 7, 1956. On December 14, 1957, the building complex was inaugurated.
The reconstruction of the courtyard began in the spring of 1956 with security work, during which, however, parts of the original Renaissance structure that had been preserved were removed. In 1960, with the partial reconstruction of the courtyard arcades on the first floor, the reconstruction was initially completed. The building was placed under monument protection in 1998 .
Heinz Schmeißner , the Nuremberg city planning officer and head of the reconstruction of the city in the post-war period, later described it as a mistake that the Renaissance building of the Pellerhaus was not reconstructed. The renowned Frankfurt architecture critic Dieter Bartetzko stated: "The Nuremberg people hated the rebuilt (Mayer) Pellerhaus, today they ignore it."
Reconstruction of the inner courtyard
In autumn 2005, an initiative developed around the stonemason Harald Pollmann to rebuild the Pellerhaus inner courtyard. This is considered one of the most important Renaissance courtyards among European town houses. The old town friends of Nuremberg joined the project and founded the Pellerhaus working group . The monument protection authority was initially against a reconstruction, as in their opinion this would endanger the existing historical substance.
In May 2006, the city council, in contrast to the monument protection office, voted in principle for a reconstruction; but with the exclusion of financial participation in the reconstruction. As a result, the initiative developed a concept in which everyone can use their donation to cover the costs of a special block of the facade.
In October 2008, the first stone for the reconstruction of the courtyard facade was set during a ceremony. In mid-2013, the full height of the surrounding walls up to the second floor was rebuilt, and the reconstruction of the eastern arcade was then started.
The Nuremberg entrepreneurial family Diehl with 1.5 million euros and the Sparkasse Nürnberg cultural foundation are among the largest single donors to the Pellerhof reconstruction . The latter made available a sum of 91,500 euros for the top of the gable with the shell crown back in 2007 and thus made significant progress in the project in the initial phase. Altstadtfreunde Nürnberg had raised a total of 4.5 million euros by February 2018. A first inauguration ceremony took place in July 2018. The final opening of the Pellerhof is planned for 2019. [outdated]
Reconstruction of the south facade
A reconstruction of the south facade, which is considered by art historians to be one of the most important secular Renaissance facades, is sought by the friends of the old town. This proposal is widely discussed in the city.
Historical illustrations
Individual evidence
- ↑ https://museen.nuernberg.de/spielearchiv/das-deutsche-spielearchiv/geschichte-des-spielearchivs/ , accessed on July 24, 2018.
- ↑ Swetje Bolduan, Herbert May, Nicholas Bencker, Harald Pollmann: Pellerhaus Nuremberg . Ed .: Matthias Böckel. Edition Hertel, Nuremberg 2009, ISBN 978-3-9812921-0-7 , pp. 82 .
- ↑ Friends of the Old Town Nuremberg: Reconstruction of the Pellerhof
- ↑ Friends of the Old Town: Reopening of the Pellerhof in Nuremberg on July 14, 2018
- ↑ "Magical place": Nuremberg's Pellerhof shines again , nordbayern.de, July 13, 2018
- ↑ Plans for the Pellerhaus: Friends of the old town want to build again , nordbayern.de, November 16, 2018
- ↑ Bayerischer Rundfunk, Frankenschau, report “Dispute about Pellerhaus - Friends of the old town increase pressure on the city of Nuremberg”, February 12, 2019, 5:30 pm; https://www.br.de/mediathek/video/streit-um-pellerhaus-altstadtfreunde-erhoehen-druck-auf-die-stadt-nuernberg-av:5c6311da7b0e6700188c452c
- ↑ Position determination Pellerhaus - A summary. In: bda-bayern.de. Association of German Architects (Nuremberg-Middle Franconia-Upper Franconia), December 5, 2017, accessed on February 18, 2019 .
- ↑ The Egidienplatz with a view of the Pellerhaus, in front of it the equestrian monument of Kaiser Wilhelm I.
- ↑ Centrum Industriekultur Nürnberg (Ed.): Nürnberg 1865–1909, photographs by Ferdinand Schmidt, text contributions by Klaus-Jürgen Sembach, Jutta Tschoeke, Rudolf Käs, Munich 1987, p. 56.
- ↑ Ruth Bach-Damaskinos, Thomas Dütsch: Nürnberg in Farbe, 1935–1975, 3rd edition, Erfurt 2018, p. 20.
- ↑ Swetje Bolduan, Herbert May, Nicholas Bencker, Harald Pollmann: Pellerhaus Nuremberg . Ed .: Matthias Böckel. Edition Hertel, Nuremberg 2009, ISBN 978-3-9812921-0-7 , pp. 16 .
- ↑ Edgard Heiger: Lost splendor, stories of destroyed buildings, Hildesheim 2006, pp. 18-21, here pp. 20-21.
- ↑ Edgard Heiger: Lost splendor, stories of destroyed buildings, Hildesheim 2006, pp. 18–21, here p. 18.
- ↑ Edgard Heiger: Lost splendor, stories of destroyed buildings, Hildesheim 2006, pp. 18–21, here p. 18.
- ^ Johannes Maußner, Silvia Glaser, Franziska Ehrl: Kulturgut. From the research of the Germanisches Nationalmuseum . Ed .: Prof. Dr. G. Ulrich Grossmann. No. 52 . Gunzenhausen January 2017, p. 2 .
- ^ Reinhold Schaffer: The Pellerhaus in Nuremberg . Karl Ulrich & Co., Nuremberg / Berlin 1934, p. 18 .
- ^ Reinhold Schaffer: The Pellerhaus in Nuremberg . Karl Ulrich & Co., Nuremberg / Berlin 1934, p. 15 .
- ↑ Edgard Heiger: Lost splendor, stories of destroyed buildings, Hildesheim 2006, pp. 18–21, here p. 19.
- ^ Reinhold Schaffer: The Pellerhaus in Nuremberg . Karl Ulrich & Co., Nuremberg / Berlin 1934, p. 33-41 .
- ↑ Edgard Heiger: Lost splendor, stories of destroyed buildings, Hildesheim 2006, pp. 18–21, here p. 21.
- ↑ Hartwig Beseler, Niels Gutschow: War fates of German architecture, losses - damage - reconstruction, a documentation for the territory of the Federal Republic of Germany, Vol. II: Süd, Wiesbaden 2000, pp. 1457-1459.
- ↑ Swetje Bolduan, Herbert May, Nicholas Bencker, Harald Pollmann: Pellerhaus Nuremberg . Ed .: Matthias Böckel. Edition Hertel, Nuremberg 2009, ISBN 978-3-9812921-0-7 , pp. 63 .
- ↑ Swetje Bolduan, Herbert May, Nicholas Bencker, Harald Pollmann: Pellerhaus Nuremberg . Ed .: Matthias Böckel. Edition Hertel, Nuremberg 2009, p. 68 .
- ↑ Swetje Bolduan, Herbert May, Nicholas Bencker, Harald Pollmann: Pellerhaus Nuremberg . Ed .: Matthias Böckel. Edition Hertel, Nuremberg 2009, ISBN 978-3-9812921-0-7 , pp. 69 .
- ↑ Swetje Bolduan, Herbert May, Nicholas Bencker, Harald Pollmann: Pellerhaus Nuremberg . Ed .: Matthias Böckel. Edition Hertel, Nuremberg 2009, p. 71 .
- ↑ Swetje Bolduan, Herbert May, Nicholas Bencker, Harald Pollmann: Pellerhaus Nuremberg . Ed .: Matthias Böckel. Edition Hertel, Nuremberg 2009, p. 75 f .
- ↑ Swetje Bolduan, Herbert May, Nicholas Bencker, Harald Pollmann: Pellerhaus Nuremberg . Ed .: Matthias Böckel. Edition Hertel, Nuremberg 2009, p. 78 .
- ^ Walter Mayer: On the new building of the municipal libraries in Nuremberg, in: Mitteilungen aus der Stadtbibliothek Nürnberg 4, 1955, 3, pp. 21–24.
- ↑ Swetje Bolduan, Herbert May, Nicholas Bencker, Harald Pollmann: Pellerhaus Nuremberg . Ed .: Matthias Böckel. Edition Hertel, Nuremberg 2009, p. 82 .
- ↑ Karl-Heinz Enderle: "Citizens have long voted with their feet" , Altstadtfreunde Nürnberg , PDF, accessed on March 15, 2019
- ↑ Pellerhof: Progress is visible (Nürnberger Zeitung of April 11, 2013, accessed October 3, 2013)
- ↑ 500,000 euros donation: Pellerhaus construction can continue , nordbayern.de, June 22, 2016
- ↑ Reconstruction of the Pellerhof: The biggest chunk is done , nordbayern.de, February 20, 2018
- ^ Laura Grun: Renovation or demolition: The uncertain future of the Pellerhaus. (No longer available online.) In: BR.de. Bayerischer Rundfunk, June 23, 2017, archived from the original on April 5, 2018 ; accessed on July 16, 2018 .
literature
in alphabetic order:
- Swetje Bolduan, Herbert May, Nikolaus Bencker, Harald Pollmann: "Pellerhaus Nürnberg", Nuremberg, 2009, Ed .: Matthias Böckel, Verlag Edition Hertel, ISBN 978-3-9812921-0-7
- Dieter Büchner: The "beautiful room" from the Pellerhaus, Nuremberg work pieces on city and state history, Volume 55, series of publications by the Nuremberg City Archives, Nuremberg 1965.
- Erich Mulzer : Nuremberg town houses . Nuremberg: Spindler, 1954, 68 pp. (2nd edition, 1964)
- Erich Mulzer: The Egidienviertel and the eastern old town . In: Erich Mulzer: Baedeker Nuremberg - City Guide , 9th edition. By Karl Baedeker. Ostfildern-Kemnat: Baedeker, 2000, 134 pages, ISBN 3-87954-024-1
- Reinhold Schaffer: The Pellerhaus in Nuremberg . Nuremberg; Berlin: Ulrich, 1934.
- Gerhard Seibold: The Viatis and Peller, contributions to the history of their trading company, Cologne a. Vienna 1977.
- Ursula Tannert: In November 55 years ago, the rebuilding of the Pellerhaus was an issue. The renaissance building was to become a cultural center . In: Nürnberger Zeitung No. 276 of November 29, 2007, Nürnberg plus, p. + 4 - online
- Ute Wolf: Friends of the old town on the Pellerhof: “Spearhead for Reconstruction” , in: Nürnberger Zeitung No. 23, from 28./29. January 2006, p. 9.
- Ute Wolf: Reconstruction of the Pellerhof: Unambiguous citizens will , NZ commentary, in: Nürnberger Zeitung No. 23, from 28./29. January 2006, p. 9.
- Josef Zimmermann: Martin Peller von Radolfzell and the Pellerhaus in Nuremberg , in: Writings of the Association for the History of Lake Constance and its Surroundings , 78th year 1960, pp. 110–113. ( Digitized version )
Web links
- Pellerhaus (architecture Nuremberg)
- Information from friends of the old town about the reconstruction of the Pellerhof
- 3D visualization of the Pellerhaus at today's Egidienplatz - Johannes Tscharn, 3D artist (ArchViz, ArtStation), accessed on March 15, 2019
- "The beautiful room" from the Pellerhaus
- The construction company GS SCHENK from Fürth is documenting the reconstruction of the Pellerhaus
- Recovered Pellerhof facade plans are returning to Nuremberg , Marktspiegel, November 29, 2017
Coordinates: 49 ° 27 '25 " N , 11 ° 4' 51" E




















