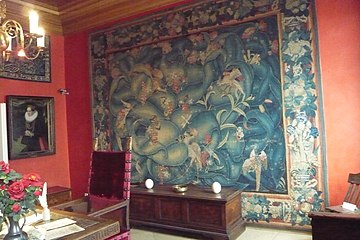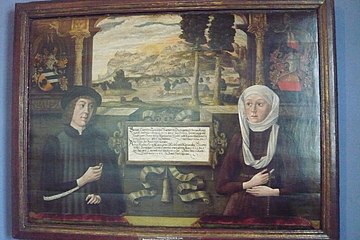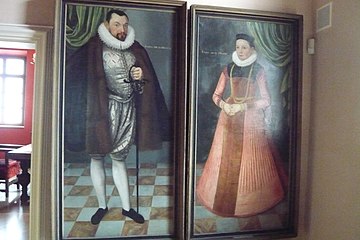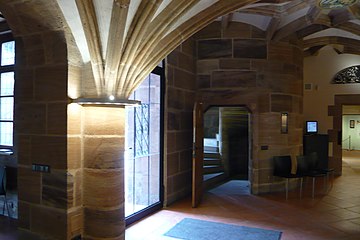Tucherschloss
The Tucherschloss is a museum in Hirschelgasse 9/11 in the St. Sebald district of Nuremberg's old town. The Tucher Palace was built as the city palace of the Tucher patrician family from Nuremberg .
history
The castle was built under Lorenz (II.) Tucher between 1533 and 1544. The blueprint probably goes back to Paulus Beheim , who designed it based on French Renaissance castles. The building is a three-storey building made of sandstone blocks with a front closed to the alley. On the first floor facing the alley there is a small choir with a sandstone parapet on which a relief of the Fall is attached. The entrance from the courtyard side has two arches with a Tuscan column in the middle. On the ground floor there is a hall with a late Gothic ribbed vault.
In 1945, the facility was badly destroyed in the Second World War . Of the main building, only the western courtyard facade up to the second floor with large parts of the stair tower, the street facade with the sandstone choir and the ground floor vaults have largely been preserved. In contrast, the outbuildings were almost completely destroyed. The reconstruction took place in 1967-69, while the outbuildings were rebuilt in a slightly different form.
Museum Tucherschloss with Hirsvogel Hall
Today the Tucherschloss is a museum. After the reconstruction by the family, the building was transferred to the city of Nuremberg. The collections are still owned by the family foundation or by individual branches of the family. The museum is managed in equal parts by the Free State of Bavaria and the City of Nuremberg. On display are exhibits on the history of the Tucher family, including numerous portraits, furniture and furnishings from Nuremberg's golden age around 1500, as well as baroque interiors and a room dedicated to the 19th century.
In addition to valuable furniture and tapestries from the Renaissance period, the museum shows the famous Tuchersche casting dishes, enamelled especially in Limoges, and a silver double goblet by Wenzel Jamnitzer and a portrait of Hans VI. Tucher, painted by Albrecht Dürer's teacher Michael Wolgemut .
The administrative headquarters of the museums of the city of Nuremberg are housed in the outbuildings .
Hirsvogel Hall
The Hirsvogel Hall , which was destroyed in the Second World War, was rebuilt in the garden of the Tucherschloss by the year 2000. The interior was designed by Peter Flötner with his Renaissance elements of Italian origin, which were unusual for Nuremberg at the time. The large ceiling painting with the "fall of the Phaeton" was painted on 20 canvases by Dürer's student Georg Pencz .
See also
literature
- Georg Dehio (edited by Tilmann Breuer , Friedrich Oswald, Friedrich Pfeil & Wilhelm Schwemmer): Handbook of German Art Monuments Bavaria I: Franconia . 2nd supplementary edition. Deutscher Kunstverlag, Munich and Berlin 1999, ISBN 3-422-03051-4 .
- Günther P. Fehring, Anton Ress: The city of Nuremberg. Brief inventory. (= Bavarian Art Monuments 10), 2nd edition, edit. by Wilhelm Schwemmer, Deutscher Kunstverlag, Munich 1977 (unaltered reprint 1982), ISBN 3-422-00550-1 , p. 221 u. 223.
photos
Web links
Coordinates: 49 ° 27 ′ 27 ″ N , 11 ° 5 ′ 3 ″ E












