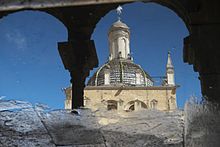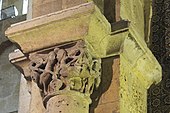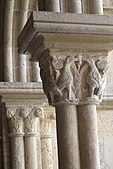Sé Velha (Coimbra)

The Catholic Church Sé Velha (old cathedral), also Nossa Senhora da Assunção , in Coimbra in the district of the same name in the Região Centro in Portugal , was built in the middle of the 12th century in the Romanesque style. The church is dedicated to the Assumption of Mary . Until 1772, when the church of the former Jesuit college was elevated to the new Sé Nova Cathedral , the old cathedral served as the episcopal church of the Diocese of Coimbra . In 1910 the church was declared a Monumento Nacional .
history
After the destruction of the Roman city of Conimbriga by the Suebi in 468, the bishopric was relocated to Aeminium , today's Coimbra, in the 6th century . Lucêncio is mentioned as the first bishop of Coimbra, who attended the Synod of Braga in 561 and the following ones in 572. The diocese presumably also existed under the Moorish rule , i.e. after the conquest of the Iberian peninsula in the year 711 until the first Christian reconquest of Coimbra in the year 878 and in the period from 987 to 1064, the year of the final reconquest by the Castilian king Ferdinand I. A Mozarabic church, which existed until around 1140, presumably served as the predecessor of the old cathedral .
Neither the start of construction nor the date of completion of the old Sé Velha cathedral are available. The construction was probably started in the first years of the reign of Afonso Henriques , who proclaimed himself the first king of Portugal in 1139 after the battle of Ourique and his victory over the Moors and founded the kingdom of Portugal . By the end of the 1170s, the construction work on the old cathedral should have been completed. In 1185, the coronation of Sancho I , the successor of Afonso Henriques, took place there.
At the beginning of the 13th century, the cloister was laid out in the style of transition from Romanesque to early Gothic . In the first half of the 16th century, Bishop Jorge de Almeida had a porch, the Porta Especiosa , built on the north side of the old cathedral in the style of the early Renaissance . It is attributed to the French sculptors Jean de Rouen and Nicolas Chantereine, who co-founded the Coimbra School of Sculpture.
After the Jesuits were expelled from Portugal in 1759, the Jesuit college in Coimbra was abolished and the former Jesuit church built by Baltasar Álvares was elevated to the new episcopal church in 1772 instead of the old Sé Velha cathedral .
church
Exterior construction
West facade
The west facade is framed by mighty, tower-like buttresses and, like the entire building, is crowned by battlements , which gives the church a defensive appearance. The main portal, surrounded by archivolts and slender columns, is cut into the two-storey porch . The column shafts are decorated with geometric motifs and tendrils, the capitals have stylized leaves and depictions of animals. A large arched window, also framed by archivolts, opens above a sturdy cornice with an arched frieze and carved consoles . The upper storey of the west facade is pierced on both sides of the porch of the portal by blind arcades and a twin window in the middle.
Porta Especiosa
The Porta Especiosa is divided into three floors. The arched portal, framed by several archivolts and decorated with grotesques and medallions , is embedded in the ground floor . A Madonna and Child is depicted on the tympanum . The figures in the two outer niches represent John the Baptist and the prophet Isajas . The second floor consists of an open hall with a balustrade and entablature supported by four columns and two fluted corner pilasters . The third floor is set back slightly and extends to the battlements of the cathedral. In the middle there is a triumphal arch with an ornamental gable, and to the sides there are round-arched openings and niches, which are occupied by figures, some of which are badly damaged.
North transept facade
The facade of the north transept arm is also divided into three floors by cornices . On the top floor, a twin window, which rests on double columns in the middle, is cut into a niche. It is spanned by a wide arch that rests on slender pillars decorated with capitals . Three more arched windows are arranged under the twin window. Almost the entire middle floor is taken up by five arcades with artistically carved capitals. The portal of St. Clare opens on the ground floor . It is framed by two fluted corner pilasters and two columns and vaulted by a coffered round arch. St. Clare is depicted on the tympanum.
inner space
The nave has three aisles and is divided into five bays . The side aisles are covered by groin vaults, the central nave has a barrel vault , which rests on strong belt arches that are supported by half-columns. The nave arcades are supported by octagonal pillars with pillars. On the galleries above , double arcades open to the main nave. An only slightly protruding transept and the choir with three semicircular apses of different sizes adjoin the nave . The crossing is vaulted by a dome with a lantern , the outside of which is covered with white and blue ceramic tiles.
The church is equipped with around 380 capitals, which are carved with plant motifs and depictions of animals, especially birds arranged in pairs. A pair of centaurs can be seen on a capital .
Furnishing
- The east wall of the main apse is almost completely occupied by a late Gothic retable depicting the Assumption of Mary. It was created in 1508 by the Flemish sculptors Olivier van Ghent and Johann von Ypres.
- The reredos of the right side apse, vaulted by a coffered dome, the sacrament chapel, was created in 1566 by Jean de Rouen. It almost reaches the dome and depicts Jesus Christ and the apostles .
- The reredos of the left side apse, the St. Peter's Chapel, with the tomb for Bishop Jorge de Almeida was created by Nicolas Chantereine. The scenes represent episodes from the life of the apostle Peter .
- The baptismal font dates from the 16th century. The base is set with chimeras and is supported by four lions. The baptism of Jesus and the coat of arms are depicted on the reliefs on the bowl .
Cloister
The cloister is built over a square floor plan. All four galleries are covered with ribbed vaults. Each wing is divided by five round arched double arcades, which are covered by a wide, slightly pointed arch. Small, round openings with different tracery are cut into the arcade spandrels .
The pointed arches are supported by sweeping buttresses with set columns. Most of the columns are decorated with leaf capitals. Two lions can be seen on one capital, harpies with two bodies and one head on another . Birds pecking grapes are a common motif.
The cloister galleries open to small chapels where canons and other important personalities were buried. In the chapel dedicated to Archangel Michael , angels are depicted on the keystones of the vault.
literature
- Gerhard N. Graf: Portugal Roman. Le Sud du Portugal . Volume 1, Éditions Zodiaque, Abbaye de la Pierre-Qui-Vire 1986, ISBN 2-7369-0026-X , pp. 139-160.
- Hans Strelocke: Portugal. From the Algarve to the Minho . 4th edition, DuMont Buchverlag , Cologne 1985, ISBN 3-7701-1369-1 , pp. 270-272.
Web links
- Igreja da Sé Velha DGPC (Portuguese, accessed July 14, 2016)
- Sé Velha de Coimbra SIPA (Portuguese, accessed July 14, 2016)
Individual evidence
- ↑ História da Diocese de Coimbra Diocese de Coimbra (Portuguese, accessed July 14, 2016)
Coordinates: 40 ° 12 ′ 30.8 " N , 8 ° 25 ′ 36.9" W.


















